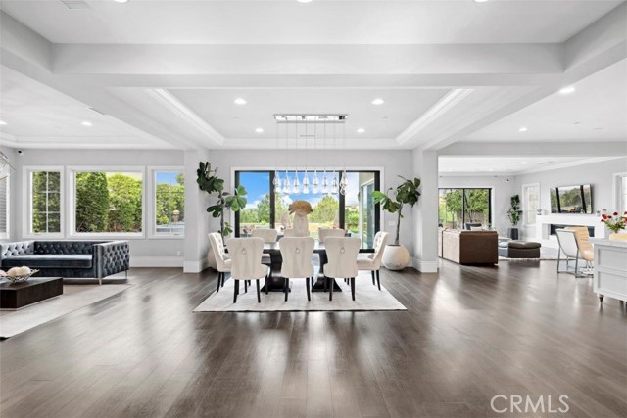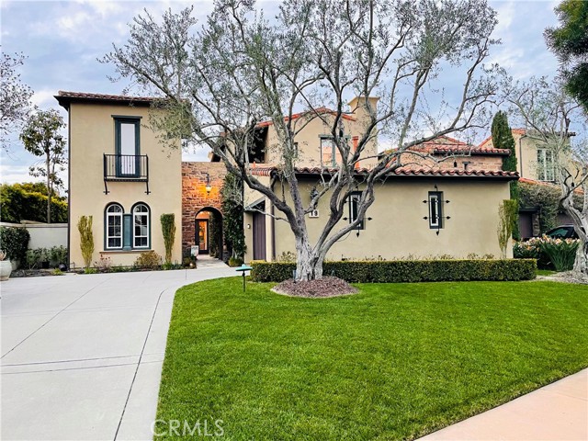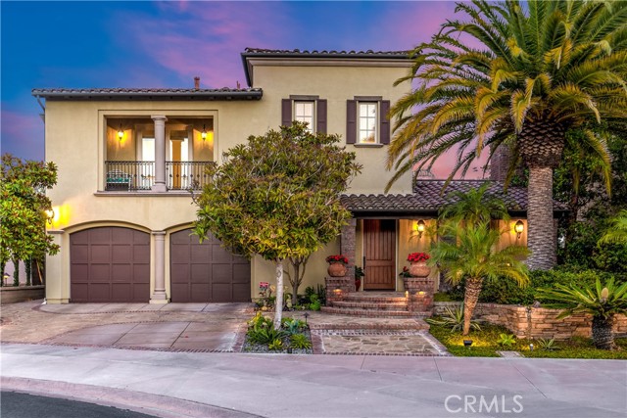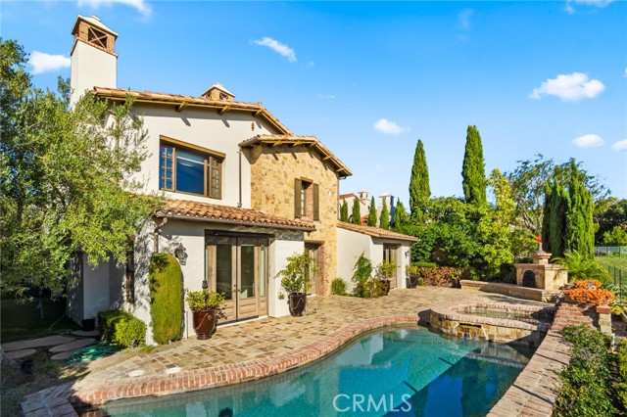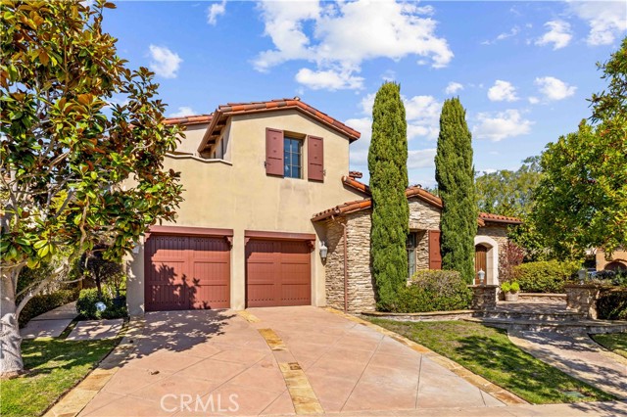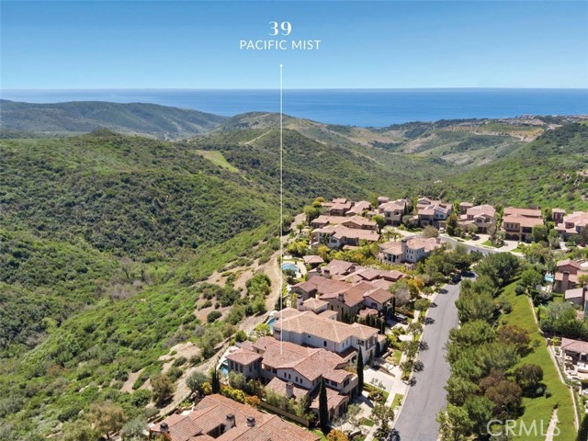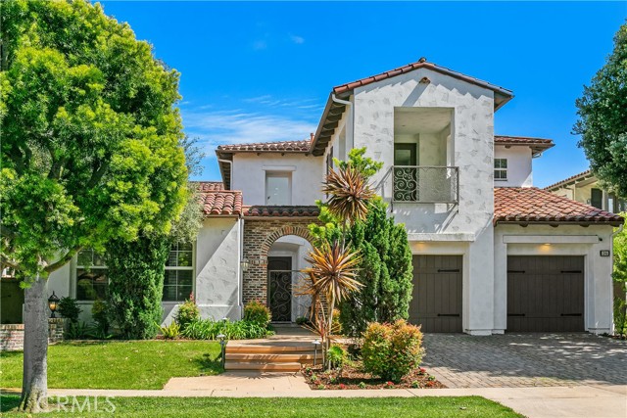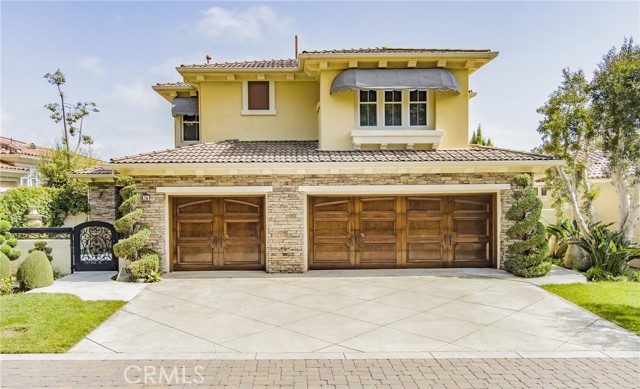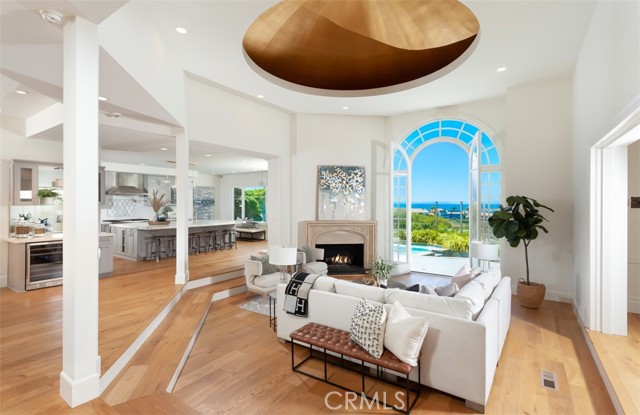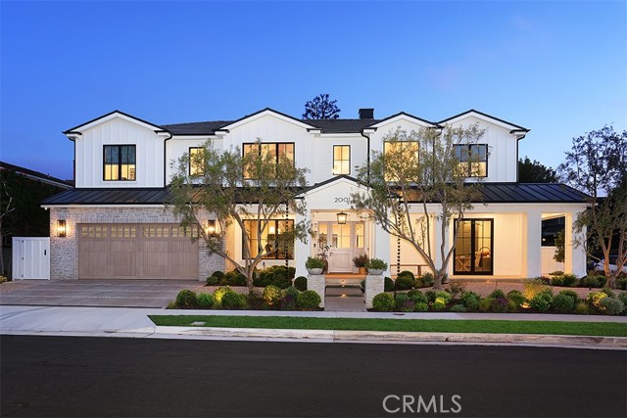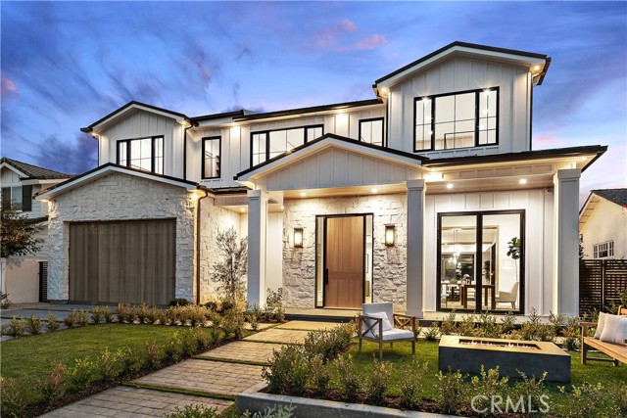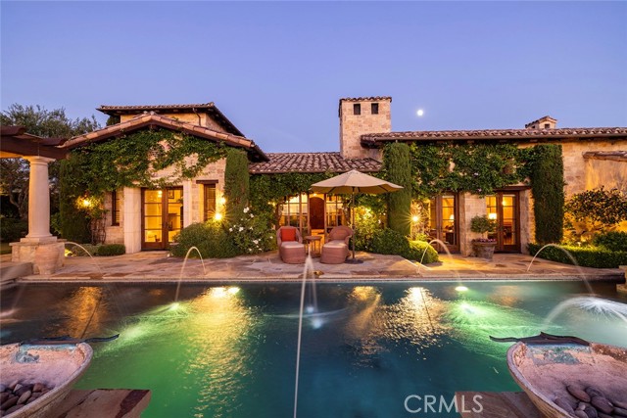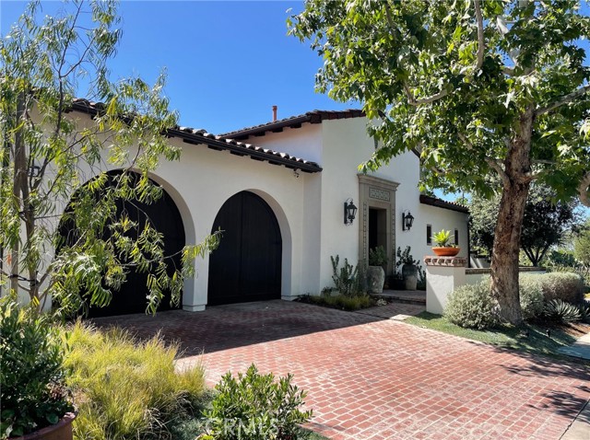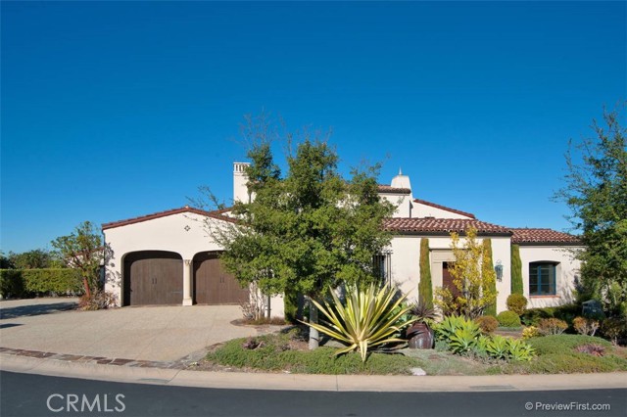
View Photos
60 Vernal Spring Irvine, CA 92603
$7,500,000
Sold Price as of 04/25/2023
- 5 Beds
- 5.5 Baths
- 6,450 Sq.Ft.
Sold
Property Overview: 60 Vernal Spring Irvine, CA has 5 bedrooms, 5.5 bathrooms, 6,450 living square feet and 21,662 square feet lot size. Call an Ardent Real Estate Group agent with any questions you may have.
Listed by Tina Lynne | BRE #01168642 | RE/MAX Fine Homes
Last checked: 3 minutes ago |
Last updated: June 6th, 2023 |
Source CRMLS |
DOM: 7
Home details
- Lot Sq. Ft
- 21,662
- HOA Dues
- $750/mo
- Year built
- 2005
- Garage
- 3 Car
- Property Type:
- Single Family Home
- Status
- Sold
- MLS#
- OC23034975
- City
- Irvine
- County
- Orange
- Time on Site
- 446 days
Show More
Virtual Tour
Use the following link to view this property's virtual tour:
Property Details for 60 Vernal Spring
Local Irvine Agent
Loading...
Sale History for 60 Vernal Spring
Last sold for $7,500,000 on April 25th, 2023
-
April, 2023
-
Apr 25, 2023
Date
Sold
CRMLS: OC23034975
$7,500,000
Price
-
Mar 1, 2023
Date
Active
CRMLS: OC23034975
$7,650,000
Price
-
November, 2013
-
Nov 16, 2013
Date
Expired
CRMLS: OC13104315
$5,288,000
Price
-
Jun 2, 2013
Date
Active
CRMLS: OC13104315
$5,346,000
Price
-
Listing provided courtesy of CRMLS
-
December, 2005
-
Dec 12, 2005
Date
Sold (Public Records)
Public Records
$4,383,500
Price
Show More
Tax History for 60 Vernal Spring
Assessed Value (2020):
$5,091,000
| Year | Land Value | Improved Value | Assessed Value |
|---|---|---|---|
| 2020 | $3,877,768 | $1,213,232 | $5,091,000 |
Home Value Compared to the Market
This property vs the competition
About 60 Vernal Spring
Detailed summary of property
Public Facts for 60 Vernal Spring
Public county record property details
- Beds
- 5
- Baths
- 5
- Year built
- 2005
- Sq. Ft.
- 6,624
- Lot Size
- 21,040
- Stories
- --
- Type
- Single Family Residential
- Pool
- No
- Spa
- No
- County
- Orange
- Lot#
- 15
- APN
- 481-142-17
The source for these homes facts are from public records.
92603 Real Estate Sale History (Last 30 days)
Last 30 days of sale history and trends
Median List Price
$2,880,000
Median List Price/Sq.Ft.
$1,103
Median Sold Price
$2,598,888
Median Sold Price/Sq.Ft.
$1,036
Total Inventory
37
Median Sale to List Price %
104.16%
Avg Days on Market
26
Loan Type
Conventional (25%), FHA (0%), VA (0%), Cash (50%), Other (25%)
Thinking of Selling?
Is this your property?
Thinking of Selling?
Call, Text or Message
Thinking of Selling?
Call, Text or Message
Homes for Sale Near 60 Vernal Spring
Nearby Homes for Sale
Recently Sold Homes Near 60 Vernal Spring
Related Resources to 60 Vernal Spring
New Listings in 92603
Popular Zip Codes
Popular Cities
- Anaheim Hills Homes for Sale
- Brea Homes for Sale
- Corona Homes for Sale
- Fullerton Homes for Sale
- Huntington Beach Homes for Sale
- La Habra Homes for Sale
- Long Beach Homes for Sale
- Los Angeles Homes for Sale
- Ontario Homes for Sale
- Placentia Homes for Sale
- Riverside Homes for Sale
- San Bernardino Homes for Sale
- Whittier Homes for Sale
- Yorba Linda Homes for Sale
- More Cities
Other Irvine Resources
- Irvine Homes for Sale
- Irvine Townhomes for Sale
- Irvine Condos for Sale
- Irvine 1 Bedroom Homes for Sale
- Irvine 2 Bedroom Homes for Sale
- Irvine 3 Bedroom Homes for Sale
- Irvine 4 Bedroom Homes for Sale
- Irvine 5 Bedroom Homes for Sale
- Irvine Single Story Homes for Sale
- Irvine Homes for Sale with Pools
- Irvine Homes for Sale with 3 Car Garages
- Irvine New Homes for Sale
- Irvine Homes for Sale with Large Lots
- Irvine Cheapest Homes for Sale
- Irvine Luxury Homes for Sale
- Irvine Newest Listings for Sale
- Irvine Homes Pending Sale
- Irvine Recently Sold Homes
Based on information from California Regional Multiple Listing Service, Inc. as of 2019. This information is for your personal, non-commercial use and may not be used for any purpose other than to identify prospective properties you may be interested in purchasing. Display of MLS data is usually deemed reliable but is NOT guaranteed accurate by the MLS. Buyers are responsible for verifying the accuracy of all information and should investigate the data themselves or retain appropriate professionals. Information from sources other than the Listing Agent may have been included in the MLS data. Unless otherwise specified in writing, Broker/Agent has not and will not verify any information obtained from other sources. The Broker/Agent providing the information contained herein may or may not have been the Listing and/or Selling Agent.
