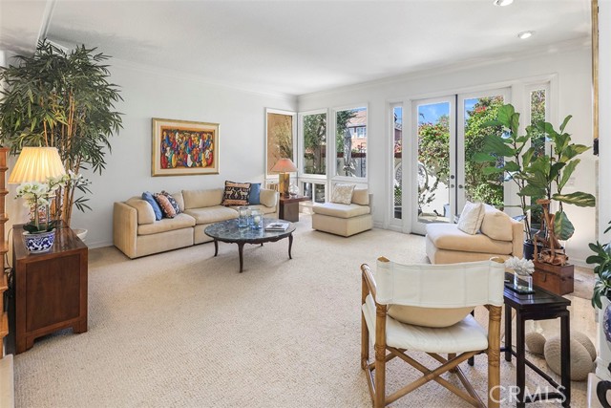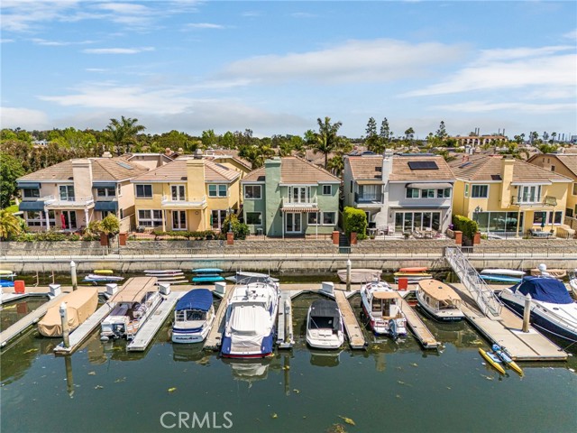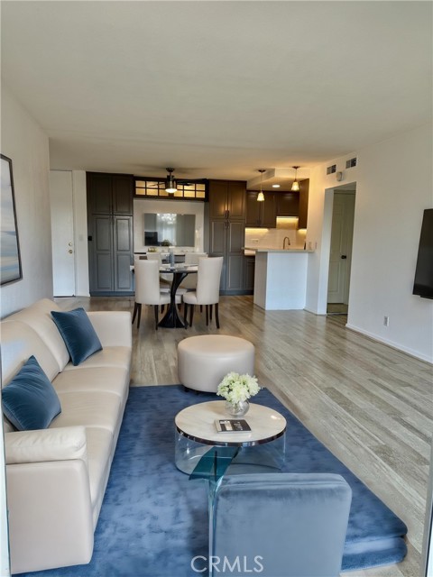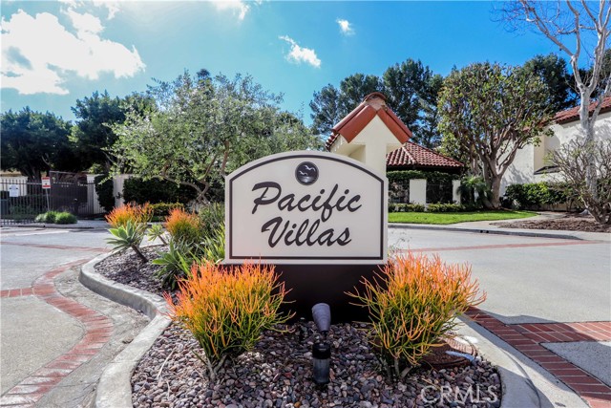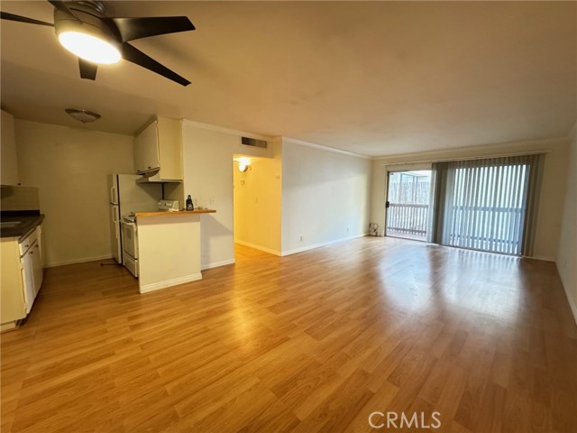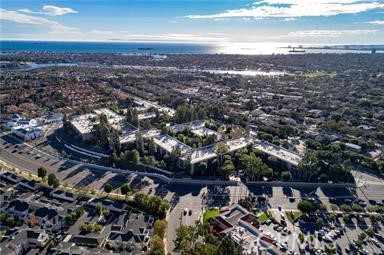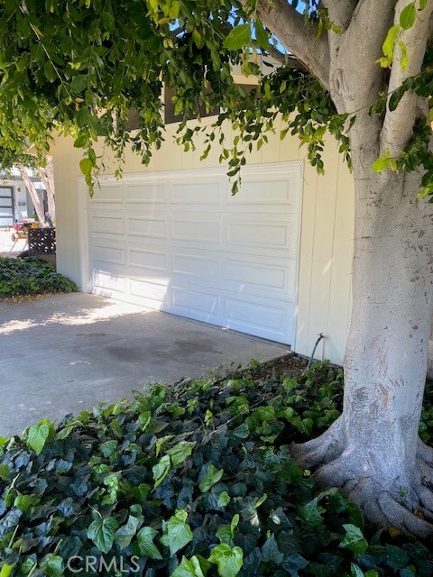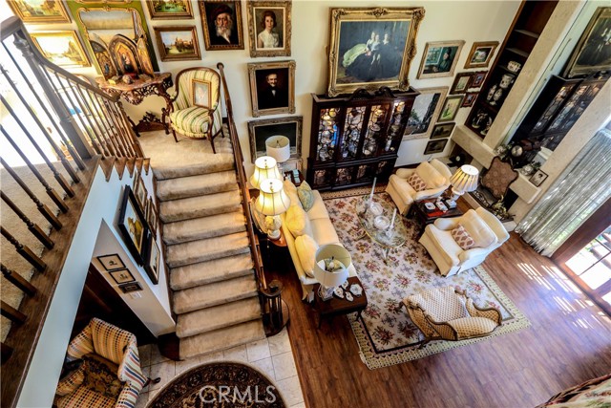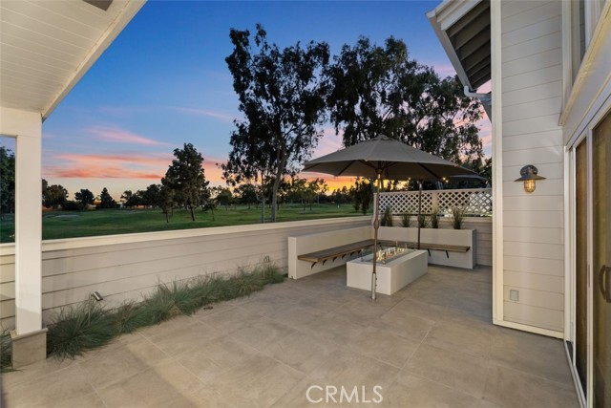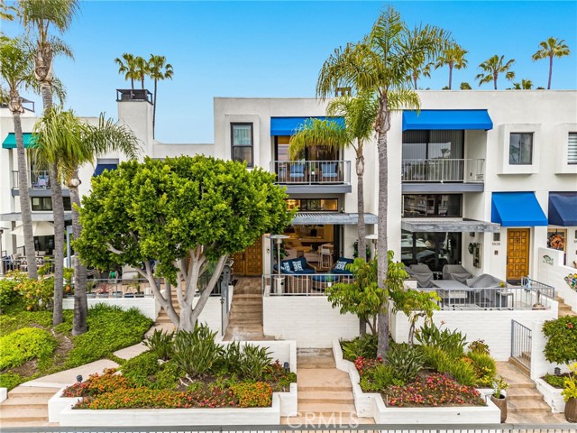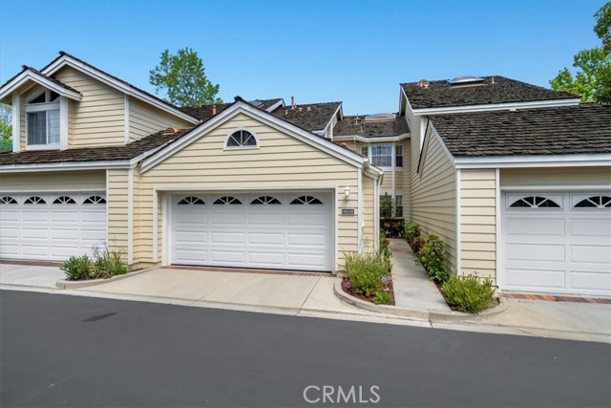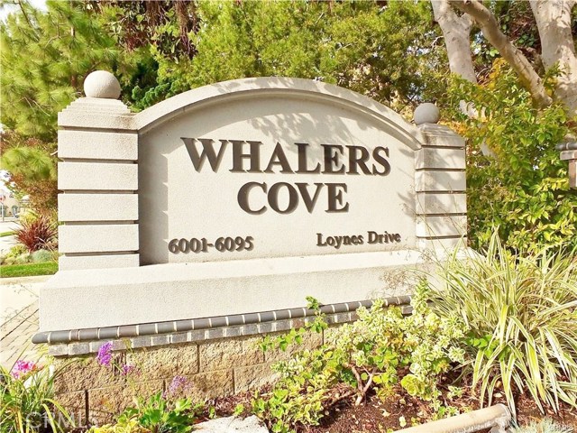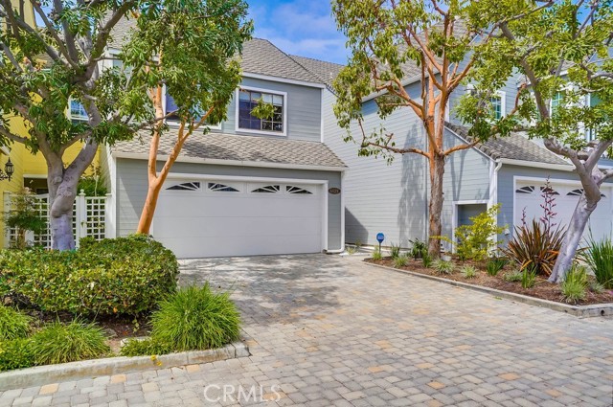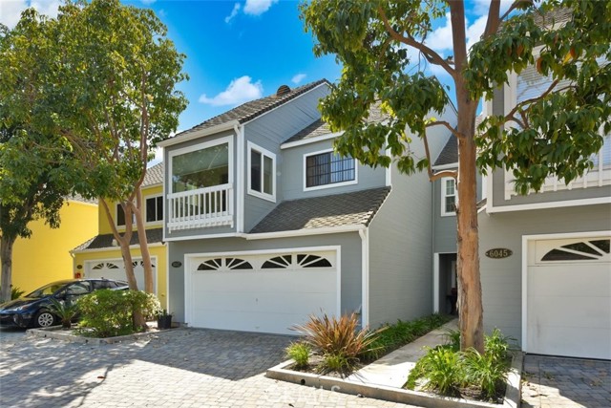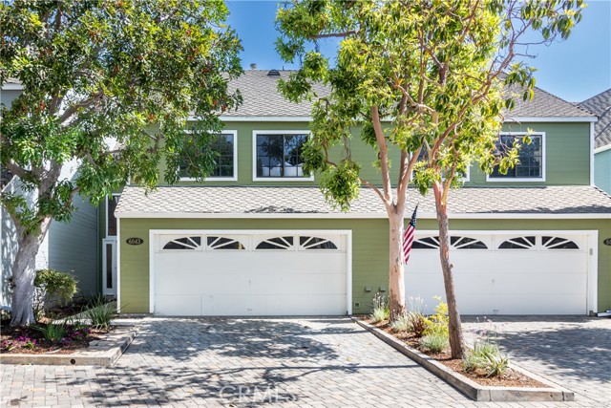6001 Loynes Dr #48 Long Beach, CA 90803
$635,000
Sold Price as of 04/27/2017
- 3 Beds
- 3 Baths
- 2,159 Sq.Ft.
Off Market
Property Overview: 6001 Loynes Dr #48 Long Beach, CA has 3 bedrooms, 3 bathrooms, 2,159 living square feet and 215,447 square feet lot size. Call an Ardent Real Estate Group agent with any questions you may have.
Home Value Compared to the Market
Refinance your Current Mortgage and Save
Save $
You could be saving money by taking advantage of a lower rate and reducing your monthly payment. See what current rates are at and get a free no-obligation quote on today's refinance rates.
Local Long Beach Agent
Loading...
Sale History for 6001 Loynes Dr #48
Last sold for $635,000 on April 27th, 2017
-
March, 2024
-
Mar 31, 2024
Date
Expired
CRMLS: PW23208328
$1,049,000
Price
-
Nov 9, 2023
Date
Active
CRMLS: PW23208328
$1,049,000
Price
-
Listing provided courtesy of CRMLS
-
November, 2023
-
Nov 9, 2023
Date
Expired
CRMLS: PW23163167
$1,049,000
Price
-
Aug 31, 2023
Date
Active
CRMLS: PW23163167
$1,070,000
Price
-
Listing provided courtesy of CRMLS
-
May, 2023
-
May 20, 2023
Date
Expired
CRMLS: PW23008692
$4,500
Price
-
Jan 31, 2023
Date
Active
CRMLS: PW23008692
$4,500
Price
-
Listing provided courtesy of CRMLS
-
October, 2021
-
Oct 22, 2021
Date
Active Under Contract
CRMLS: PW21164538
$969,000
Price
-
Sep 6, 2021
Date
Active
CRMLS: PW21164538
$969,000
Price
-
Aug 30, 2021
Date
Withdrawn
CRMLS: PW21164538
$969,000
Price
-
Aug 29, 2021
Date
Coming Soon
CRMLS: PW21164538
$969,000
Price
-
Listing provided courtesy of CRMLS
-
April, 2017
-
Apr 27, 2017
Date
Sold (Public Records)
Public Records
$635,000
Price
-
June, 1999
-
Jun 30, 1999
Date
Sold (Public Records)
Public Records
$249,500
Price
Show More
Tax History for 6001 Loynes Dr #48
Assessed Value (2020):
$673,865
| Year | Land Value | Improved Value | Assessed Value |
|---|---|---|---|
| 2020 | $382,989 | $290,876 | $673,865 |
About 6001 Loynes Dr #48
Detailed summary of property
Public Facts for 6001 Loynes Dr #48
Public county record property details
- Beds
- 3
- Baths
- 3
- Year built
- 1983
- Sq. Ft.
- 2,159
- Lot Size
- 215,447
- Stories
- --
- Type
- Condominium Unit (Residential)
- Pool
- No
- Spa
- No
- County
- Los Angeles
- Lot#
- 1
- APN
- 7237-023-061
The source for these homes facts are from public records.
90803 Real Estate Sale History (Last 30 days)
Last 30 days of sale history and trends
Median List Price
$1,479,000
Median List Price/Sq.Ft.
$800
Median Sold Price
$790,000
Median Sold Price/Sq.Ft.
$708
Total Inventory
93
Median Sale to List Price %
98.87%
Avg Days on Market
44
Loan Type
Conventional (45.83%), FHA (0%), VA (4.17%), Cash (33.33%), Other (16.67%)
Thinking of Selling?
Is this your property?
Thinking of Selling?
Call, Text or Message
Thinking of Selling?
Call, Text or Message
Refinance your Current Mortgage and Save
Save $
You could be saving money by taking advantage of a lower rate and reducing your monthly payment. See what current rates are at and get a free no-obligation quote on today's refinance rates.
Homes for Sale Near 6001 Loynes Dr #48
Nearby Homes for Sale
Recently Sold Homes Near 6001 Loynes Dr #48
Nearby Homes to 6001 Loynes Dr #48
Data from public records.
3 Beds |
3 Baths |
1,857 Sq. Ft.
3 Beds |
3 Baths |
2,159 Sq. Ft.
3 Beds |
3 Baths |
1,857 Sq. Ft.
-- Beds |
-- Baths |
32,916 Sq. Ft.
3 Beds |
3 Baths |
2,159 Sq. Ft.
3 Beds |
3 Baths |
1,857 Sq. Ft.
3 Beds |
3 Baths |
2,159 Sq. Ft.
3 Beds |
3 Baths |
1,857 Sq. Ft.
3 Beds |
3 Baths |
2,159 Sq. Ft.
3 Beds |
3 Baths |
2,159 Sq. Ft.
3 Beds |
3 Baths |
1,857 Sq. Ft.
3 Beds |
3 Baths |
1,857 Sq. Ft.
Related Resources to 6001 Loynes Dr #48
New Listings in 90803
Popular Zip Codes
Popular Cities
- Anaheim Hills Homes for Sale
- Brea Homes for Sale
- Corona Homes for Sale
- Fullerton Homes for Sale
- Huntington Beach Homes for Sale
- Irvine Homes for Sale
- La Habra Homes for Sale
- Los Angeles Homes for Sale
- Ontario Homes for Sale
- Placentia Homes for Sale
- Riverside Homes for Sale
- San Bernardino Homes for Sale
- Whittier Homes for Sale
- Yorba Linda Homes for Sale
- More Cities
Other Long Beach Resources
- Long Beach Homes for Sale
- Long Beach Townhomes for Sale
- Long Beach Condos for Sale
- Long Beach 1 Bedroom Homes for Sale
- Long Beach 2 Bedroom Homes for Sale
- Long Beach 3 Bedroom Homes for Sale
- Long Beach 4 Bedroom Homes for Sale
- Long Beach 5 Bedroom Homes for Sale
- Long Beach Single Story Homes for Sale
- Long Beach Homes for Sale with Pools
- Long Beach Homes for Sale with 3 Car Garages
- Long Beach New Homes for Sale
- Long Beach Homes for Sale with Large Lots
- Long Beach Cheapest Homes for Sale
- Long Beach Luxury Homes for Sale
- Long Beach Newest Listings for Sale
- Long Beach Homes Pending Sale
- Long Beach Recently Sold Homes
