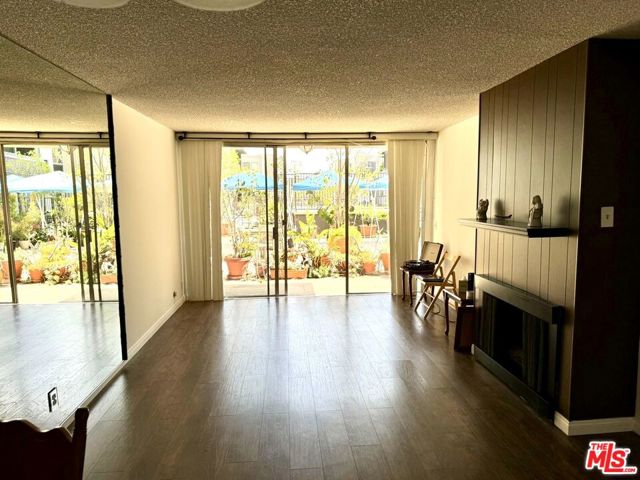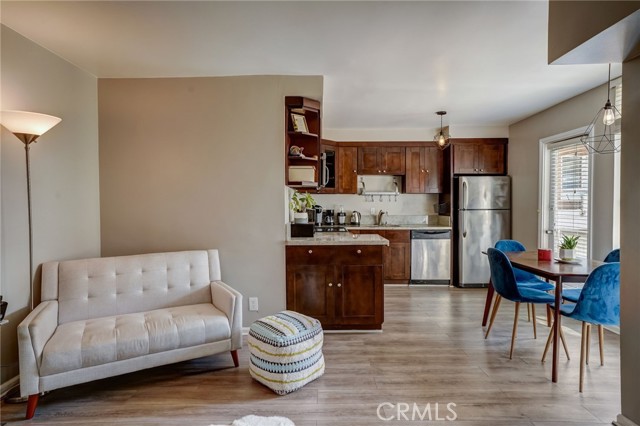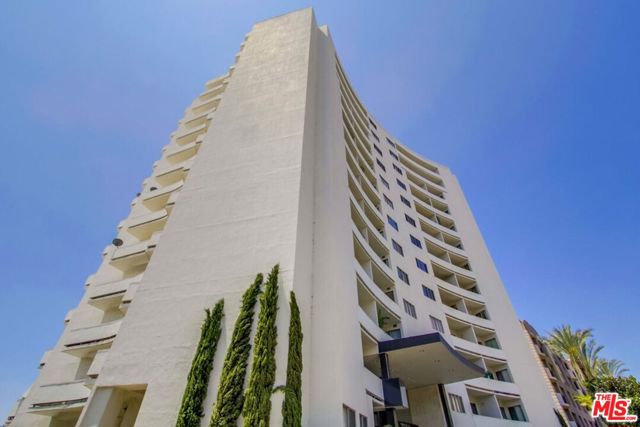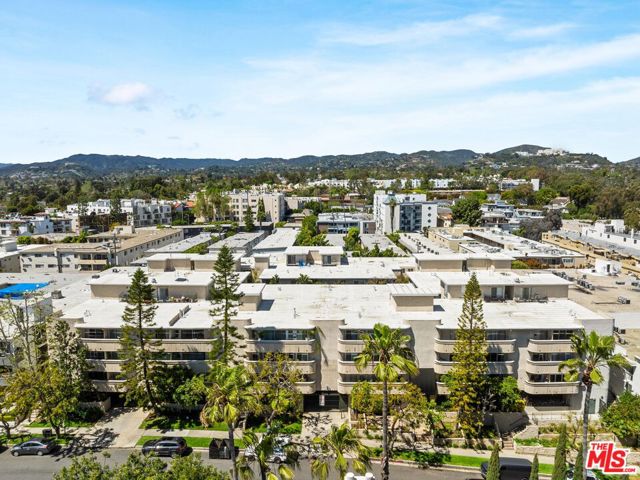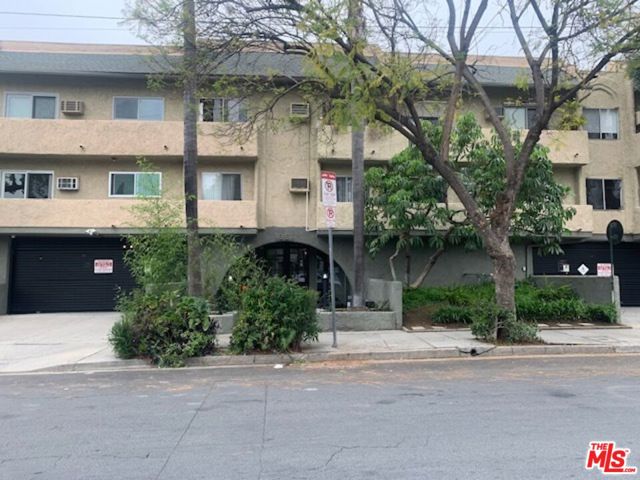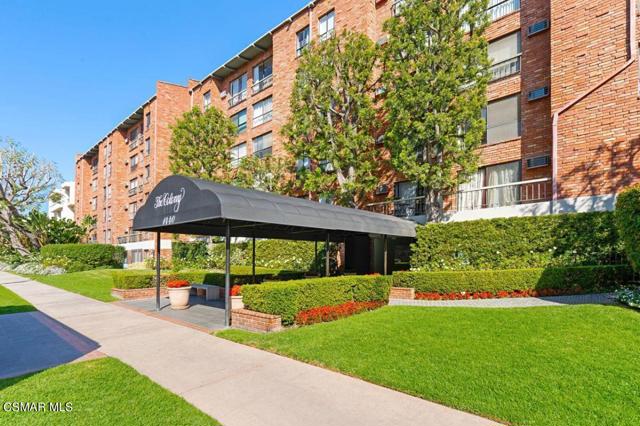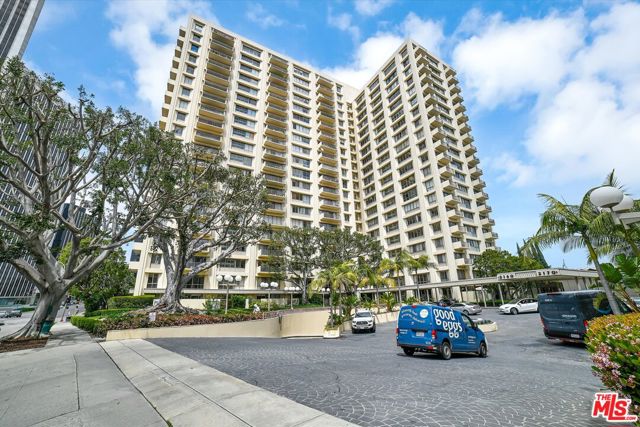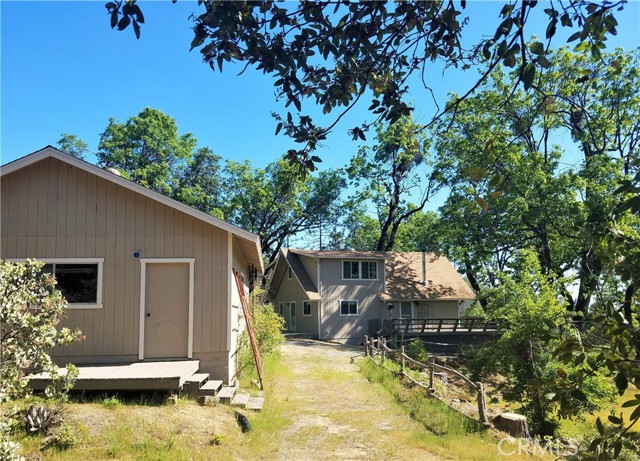
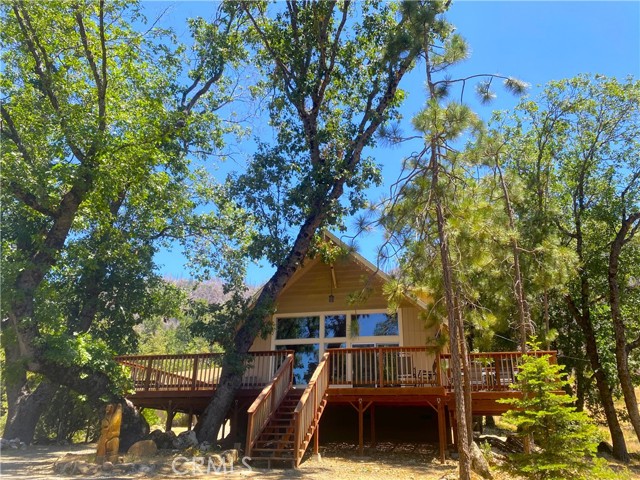
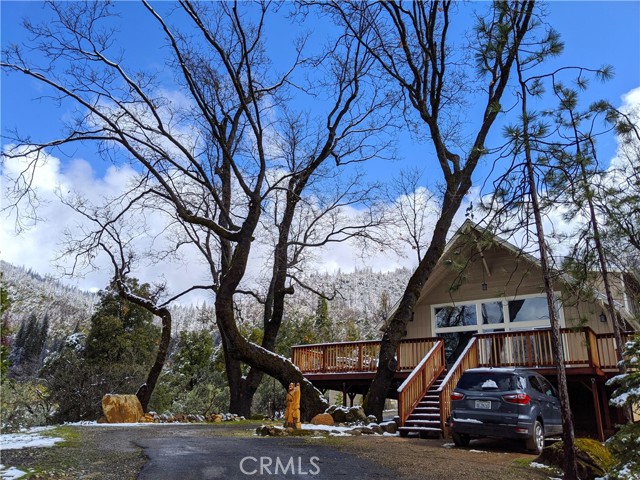
View Photos
60101 Gertrude Creek Dr North Fork, CA 93643
$445,000
- 2 Beds
- 2 Baths
- 1,378 Sq.Ft.
For Sale
Property Overview: 60101 Gertrude Creek Dr North Fork, CA has 2 bedrooms, 2 bathrooms, 1,378 living square feet and 244,372 square feet lot size. Call an Ardent Real Estate Group agent to verify current availability of this home or with any questions you may have.
Listed by Simon Mills | BRE #01309436 | Mills Realty of California
Last checked: 13 minutes ago |
Last updated: May 7th, 2024 |
Source CRMLS |
DOM: 39
Get a $1,335 Cash Reward
New
Buy this home with Ardent Real Estate Group and get $1,335 back.
Call/Text (714) 706-1823
Home details
- Lot Sq. Ft
- 244,372
- HOA Dues
- $0/mo
- Year built
- 1979
- Garage
- 4 Car
- Property Type:
- Single Family Home
- Status
- Active
- MLS#
- SR24090010
- City
- North Fork
- County
- Madera
- Time on Site
- 42 days
Show More
Open Houses for 60101 Gertrude Creek Dr
No upcoming open houses
Schedule Tour
Loading...
Property Details for 60101 Gertrude Creek Dr
Local North Fork Agent
Loading...
Sale History for 60101 Gertrude Creek Dr
Last sold for $285,000 on August 17th, 2017
-
May, 2024
-
May 6, 2024
Date
Active
CRMLS: SR24090010
$445,000
Price
-
August, 2017
-
Aug 18, 2017
Date
Sold
CRMLS: YG17069944
$285,000
Price
-
Jun 16, 2017
Date
Pending
CRMLS: YG17069944
$295,000
Price
-
May 9, 2017
Date
Active Under Contract
CRMLS: YG17069944
$295,000
Price
-
Apr 4, 2017
Date
Active
CRMLS: YG17069944
$295,000
Price
-
Listing provided courtesy of CRMLS
-
August, 2017
-
Aug 17, 2017
Date
Sold (Public Records)
Public Records
$285,000
Price
Show More
Tax History for 60101 Gertrude Creek Dr
Assessed Value (2020):
$296,514
| Year | Land Value | Improved Value | Assessed Value |
|---|---|---|---|
| 2020 | $67,626 | $228,888 | $296,514 |
Home Value Compared to the Market
This property vs the competition
About 60101 Gertrude Creek Dr
Detailed summary of property
Public Facts for 60101 Gertrude Creek Dr
Public county record property details
- Beds
- 2
- Baths
- 2
- Year built
- 1979
- Sq. Ft.
- 1,378
- Lot Size
- 244,371
- Stories
- 2
- Type
- Single Family Residential
- Pool
- No
- Spa
- No
- County
- Madera
- Lot#
- --
- APN
- 060-200-051-000
The source for these homes facts are from public records.
93643 Real Estate Sale History (Last 30 days)
Last 30 days of sale history and trends
Median List Price
$465,000
Median List Price/Sq.Ft.
$240
Median Sold Price
$385,000
Median Sold Price/Sq.Ft.
$201
Total Inventory
29
Median Sale to List Price %
91.67%
Avg Days on Market
174
Loan Type
Conventional (66.67%), FHA (0%), VA (0%), Cash (33.33%), Other (0%)
Tour This Home
Buy with Ardent Real Estate Group and save $1,335.
Contact Jon
North Fork Agent
Call, Text or Message
North Fork Agent
Call, Text or Message
Get a $1,335 Cash Reward
New
Buy this home with Ardent Real Estate Group and get $1,335 back.
Call/Text (714) 706-1823
Homes for Sale Near 60101 Gertrude Creek Dr
Nearby Homes for Sale
Recently Sold Homes Near 60101 Gertrude Creek Dr
Related Resources to 60101 Gertrude Creek Dr
New Listings in 93643
Popular Zip Codes
Popular Cities
- Anaheim Hills Homes for Sale
- Brea Homes for Sale
- Corona Homes for Sale
- Fullerton Homes for Sale
- Huntington Beach Homes for Sale
- Irvine Homes for Sale
- La Habra Homes for Sale
- Long Beach Homes for Sale
- Los Angeles Homes for Sale
- Ontario Homes for Sale
- Placentia Homes for Sale
- Riverside Homes for Sale
- San Bernardino Homes for Sale
- Whittier Homes for Sale
- Yorba Linda Homes for Sale
- More Cities
Other North Fork Resources
- North Fork Homes for Sale
- North Fork 1 Bedroom Homes for Sale
- North Fork 2 Bedroom Homes for Sale
- North Fork 3 Bedroom Homes for Sale
- North Fork 4 Bedroom Homes for Sale
- North Fork 5 Bedroom Homes for Sale
- North Fork Single Story Homes for Sale
- North Fork Homes for Sale with 3 Car Garages
- North Fork New Homes for Sale
- North Fork Homes for Sale with Large Lots
- North Fork Cheapest Homes for Sale
- North Fork Luxury Homes for Sale
- North Fork Newest Listings for Sale
- North Fork Homes Pending Sale
- North Fork Recently Sold Homes
Based on information from California Regional Multiple Listing Service, Inc. as of 2019. This information is for your personal, non-commercial use and may not be used for any purpose other than to identify prospective properties you may be interested in purchasing. Display of MLS data is usually deemed reliable but is NOT guaranteed accurate by the MLS. Buyers are responsible for verifying the accuracy of all information and should investigate the data themselves or retain appropriate professionals. Information from sources other than the Listing Agent may have been included in the MLS data. Unless otherwise specified in writing, Broker/Agent has not and will not verify any information obtained from other sources. The Broker/Agent providing the information contained herein may or may not have been the Listing and/or Selling Agent.
