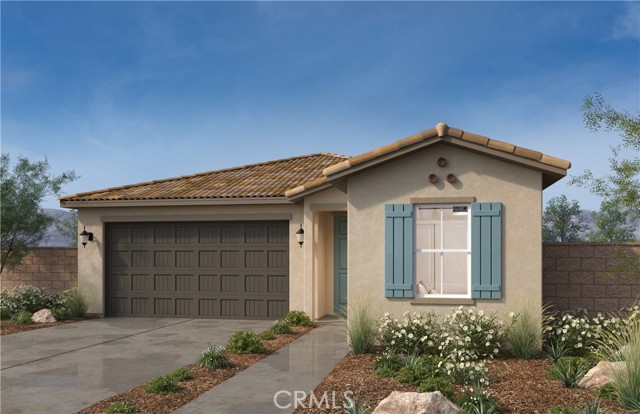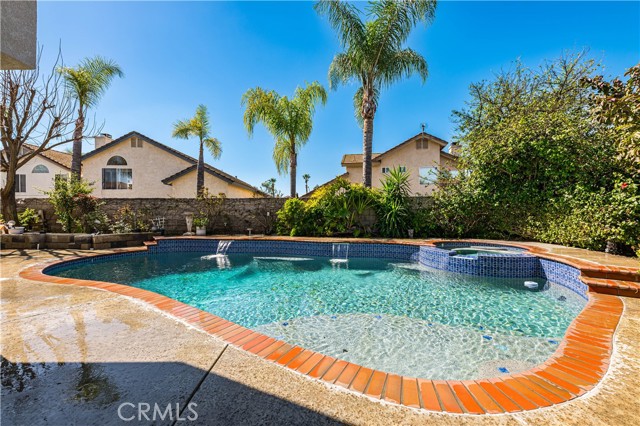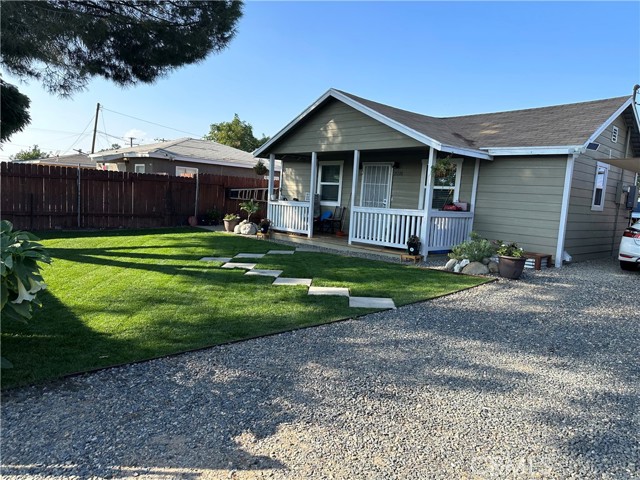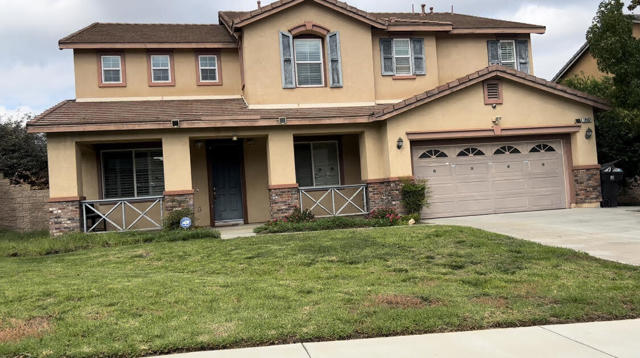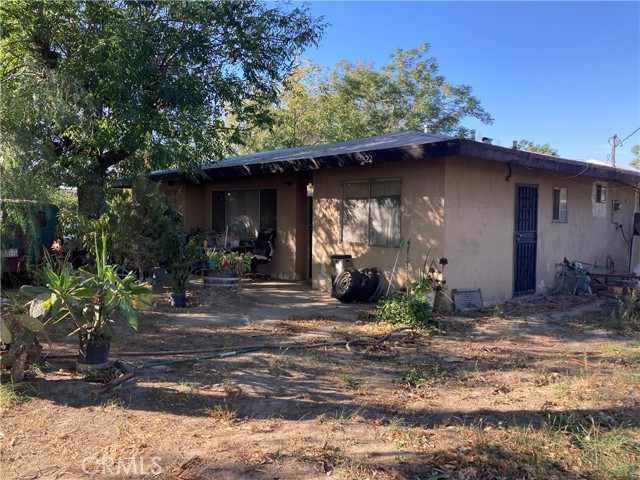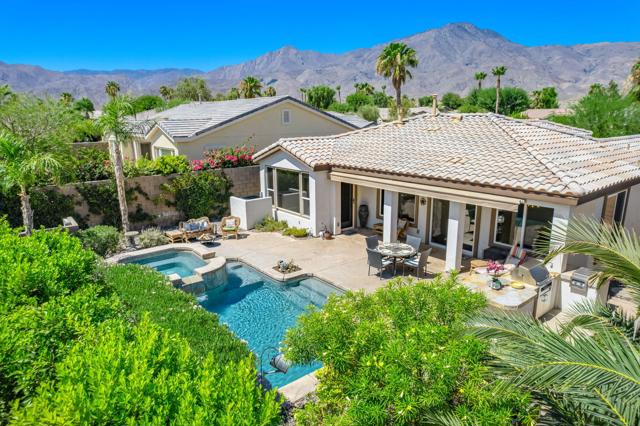
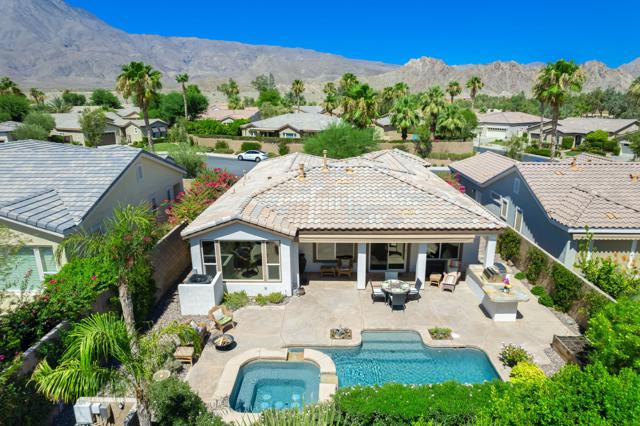
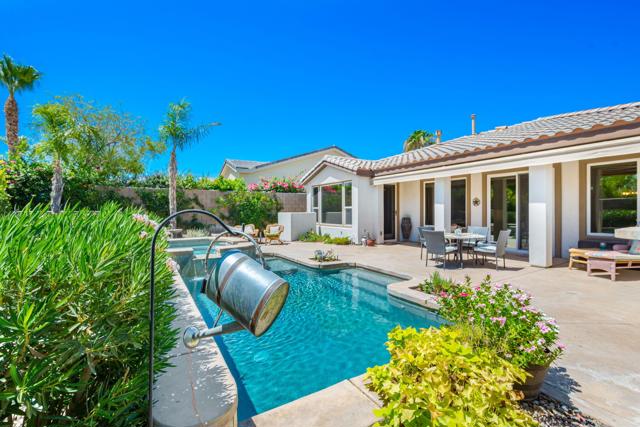
View Photos
60138 Katie Circle La Quinta, CA 92253
$679,900
- 3 Beds
- 2 Baths
- 1,641 Sq.Ft.
For Sale
Property Overview: 60138 Katie Circle La Quinta, CA has 3 bedrooms, 2 bathrooms, 1,641 living square feet and 6,970 square feet lot size. Call an Ardent Real Estate Group agent to verify current availability of this home or with any questions you may have.
Listed by Donna Ambrose | BRE #02038351 | Equity Union
Last checked: 5 minutes ago |
Last updated: July 5th, 2024 |
Source CRMLS |
DOM: 4
Get a $2,550 Cash Reward
New
Buy this home with Ardent Real Estate Group and get $2,550 back.
Call/Text (714) 706-1823
Home details
- Lot Sq. Ft
- 6,970
- HOA Dues
- $552/mo
- Year built
- 2005
- Garage
- 2 Car
- Property Type:
- Single Family Home
- Status
- Active
- MLS#
- 219113798DA
- City
- La Quinta
- County
- Riverside
- Time on Site
- 3 days
Show More
Open Houses for 60138 Katie Circle
No upcoming open houses
Schedule Tour
Loading...
Property Details for 60138 Katie Circle
Local La Quinta Agent
Loading...
Sale History for 60138 Katie Circle
Last sold for $405,000 on September 2nd, 2016
-
July, 2024
-
Jul 3, 2024
Date
Active
CRMLS: 219113798DA
$679,900
Price
-
September, 2016
-
Sep 2, 2016
Date
Sold (Public Records)
Public Records
$405,000
Price
-
June, 2016
-
Jun 1, 2016
Date
Price Change
CRMLS: 216016634DA
$439,000
Price
-
Listing provided courtesy of CRMLS
-
March, 2016
-
Mar 29, 2016
Date
Price Change
CRMLS: 215014684DA
$2,250
Price
-
Nov 19, 2015
Date
Price Change
CRMLS: 215014684DA
$3,500
Price
-
Oct 26, 2015
Date
Price Change
CRMLS: 215014684DA
$4,000
Price
-
May 6, 2015
Date
Price Change
CRMLS: 215014684DA
$2,250
Price
-
Listing provided courtesy of CRMLS
-
December, 2015
-
Dec 3, 2015
Date
Price Change
CRMLS: 215014680DA
$459,000
Price
-
May 6, 2015
Date
Price Change
CRMLS: 215014680DA
$475,000
Price
-
Listing provided courtesy of CRMLS
-
August, 2005
-
Aug 25, 2005
Date
Sold (Public Records)
Public Records
$510,500
Price
Show More
Tax History for 60138 Katie Circle
Assessed Value (2020):
$451,011
| Year | Land Value | Improved Value | Assessed Value |
|---|---|---|---|
| 2020 | $112,751 | $338,260 | $451,011 |
Home Value Compared to the Market
This property vs the competition
About 60138 Katie Circle
Detailed summary of property
Public Facts for 60138 Katie Circle
Public county record property details
- Beds
- 3
- Baths
- 2
- Year built
- 2005
- Sq. Ft.
- 1,641
- Lot Size
- 6,969
- Stories
- 1
- Type
- Single Family Residential
- Pool
- Yes
- Spa
- No
- County
- Riverside
- Lot#
- 165
- APN
- 764-410-037
The source for these homes facts are from public records.
92253 Real Estate Sale History (Last 30 days)
Last 30 days of sale history and trends
Median List Price
$814,900
Median List Price/Sq.Ft.
$408
Median Sold Price
$710,000
Median Sold Price/Sq.Ft.
$368
Total Inventory
493
Median Sale to List Price %
96.6%
Avg Days on Market
69
Loan Type
Conventional (31.52%), FHA (6.52%), VA (1.09%), Cash (43.48%), Other (7.61%)
Tour This Home
Buy with Ardent Real Estate Group and save $2,550.
Contact Jon
La Quinta Agent
Call, Text or Message
La Quinta Agent
Call, Text or Message
Get a $2,550 Cash Reward
New
Buy this home with Ardent Real Estate Group and get $2,550 back.
Call/Text (714) 706-1823
Homes for Sale Near 60138 Katie Circle
Nearby Homes for Sale
Recently Sold Homes Near 60138 Katie Circle
Related Resources to 60138 Katie Circle
New Listings in 92253
Popular Zip Codes
Popular Cities
- Anaheim Hills Homes for Sale
- Brea Homes for Sale
- Corona Homes for Sale
- Fullerton Homes for Sale
- Huntington Beach Homes for Sale
- Irvine Homes for Sale
- La Habra Homes for Sale
- Long Beach Homes for Sale
- Los Angeles Homes for Sale
- Ontario Homes for Sale
- Placentia Homes for Sale
- Riverside Homes for Sale
- San Bernardino Homes for Sale
- Whittier Homes for Sale
- Yorba Linda Homes for Sale
- More Cities
Other La Quinta Resources
- La Quinta Homes for Sale
- La Quinta Condos for Sale
- La Quinta 1 Bedroom Homes for Sale
- La Quinta 2 Bedroom Homes for Sale
- La Quinta 3 Bedroom Homes for Sale
- La Quinta 4 Bedroom Homes for Sale
- La Quinta 5 Bedroom Homes for Sale
- La Quinta Single Story Homes for Sale
- La Quinta Homes for Sale with Pools
- La Quinta Homes for Sale with 3 Car Garages
- La Quinta New Homes for Sale
- La Quinta Homes for Sale with Large Lots
- La Quinta Cheapest Homes for Sale
- La Quinta Luxury Homes for Sale
- La Quinta Newest Listings for Sale
- La Quinta Homes Pending Sale
- La Quinta Recently Sold Homes
Based on information from California Regional Multiple Listing Service, Inc. as of 2019. This information is for your personal, non-commercial use and may not be used for any purpose other than to identify prospective properties you may be interested in purchasing. Display of MLS data is usually deemed reliable but is NOT guaranteed accurate by the MLS. Buyers are responsible for verifying the accuracy of all information and should investigate the data themselves or retain appropriate professionals. Information from sources other than the Listing Agent may have been included in the MLS data. Unless otherwise specified in writing, Broker/Agent has not and will not verify any information obtained from other sources. The Broker/Agent providing the information contained herein may or may not have been the Listing and/or Selling Agent.


