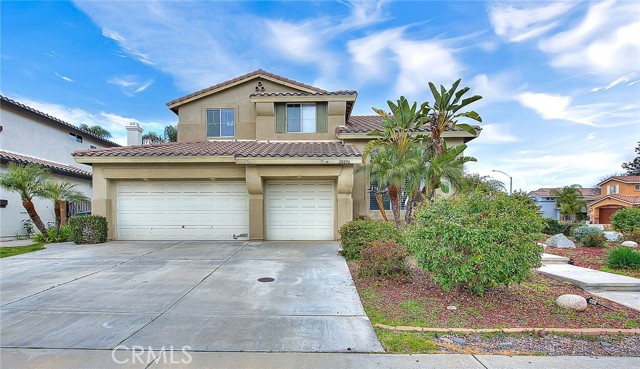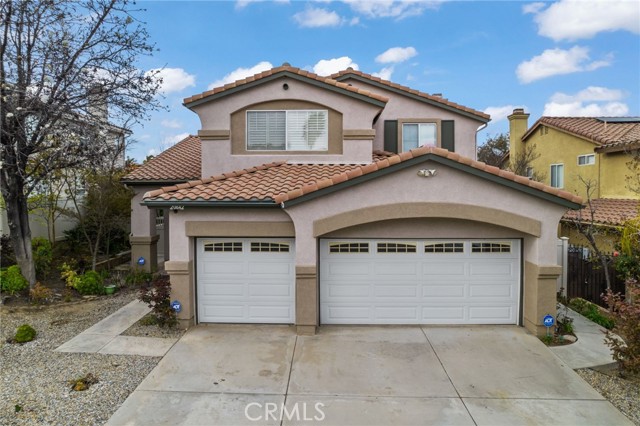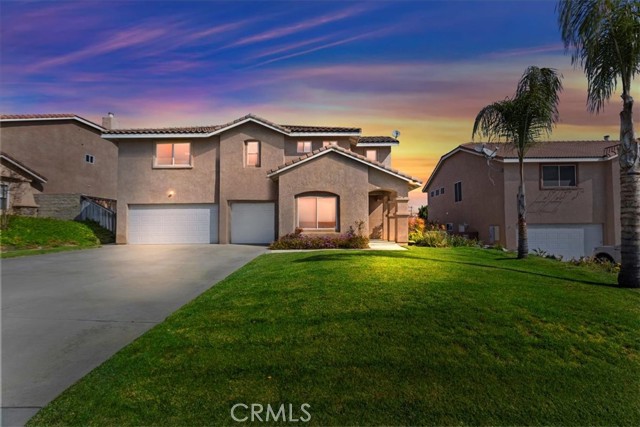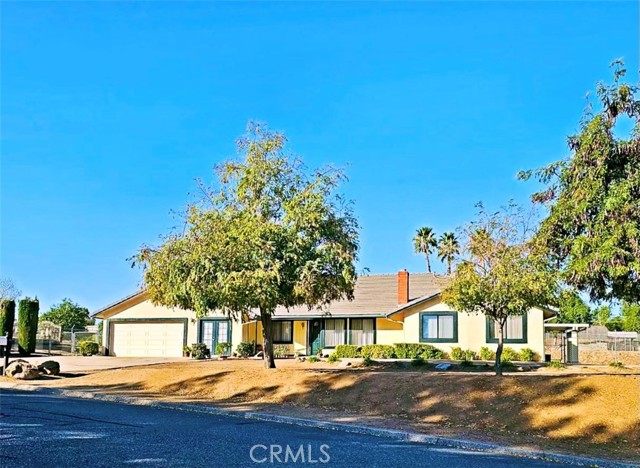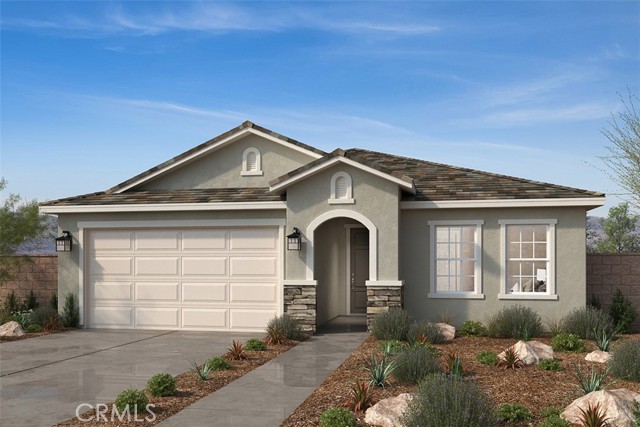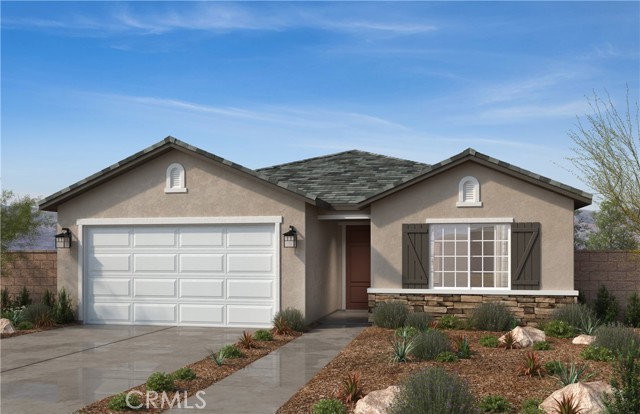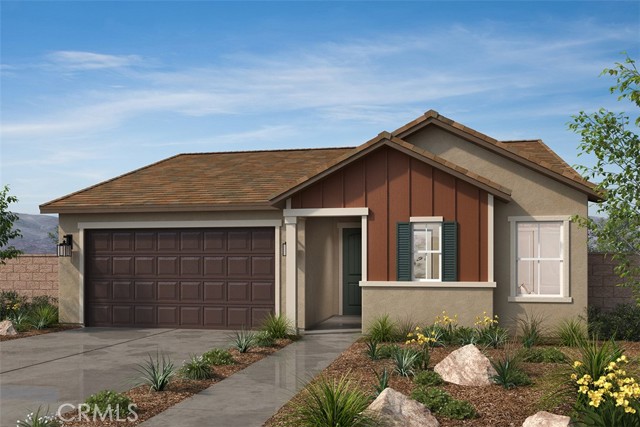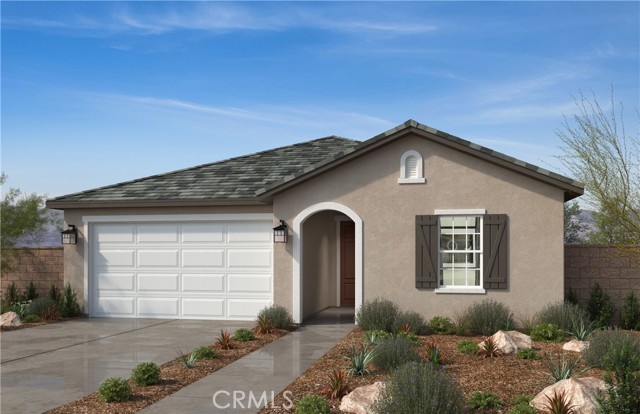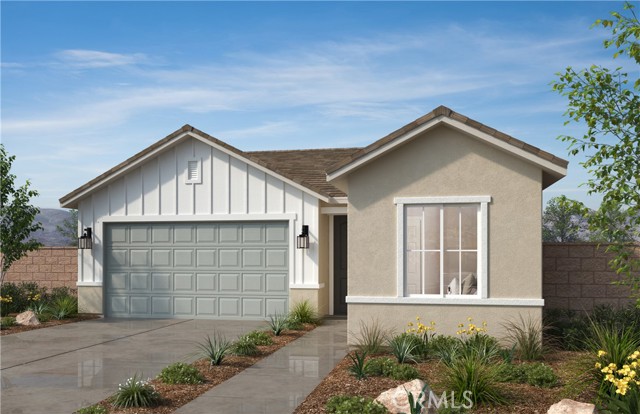60284 Honeysuckle St La Quinta, CA 92253
$--
- 2 Beds
- 2 Baths
- 2,358 Sq.Ft.
Off Market
Property Overview: 60284 Honeysuckle St La Quinta, CA has 2 bedrooms, 2 bathrooms, 2,358 living square feet and 9,583 square feet lot size. Call an Ardent Real Estate Group agent with any questions you may have.
Home Value Compared to the Market
Refinance your Current Mortgage and Save
Save $
You could be saving money by taking advantage of a lower rate and reducing your monthly payment. See what current rates are at and get a free no-obligation quote on today's refinance rates.
Local La Quinta Agent
Loading...
Sale History for 60284 Honeysuckle St
Last sold on December 9th, 2005
-
December, 2021
-
Dec 4, 2021
Date
Hold
CRMLS: 219061353DA
$650,000
Price
-
May 1, 2021
Date
Active
CRMLS: 219061353DA
$650,000
Price
-
Listing provided courtesy of CRMLS
-
May, 2021
-
May 1, 2021
Date
Expired
CRMLS: 219050758DA
$650,000
Price
-
Jan 13, 2021
Date
Price Change
CRMLS: 219050758DA
$650,000
Price
-
Nov 6, 2020
Date
Price Change
CRMLS: 219050758DA
$658,000
Price
-
Oct 3, 2020
Date
Active
CRMLS: 219050758DA
$670,000
Price
-
Listing provided courtesy of CRMLS
-
December, 2005
-
Dec 9, 2005
Date
Sold (Public Records)
Public Records
--
Price
-
December, 2005
-
Dec 9, 2005
Date
Sold (Public Records)
Public Records
$521,000
Price
Show More
Tax History for 60284 Honeysuckle St
Assessed Value (2020):
$591,303
| Year | Land Value | Improved Value | Assessed Value |
|---|---|---|---|
| 2020 | $147,826 | $443,477 | $591,303 |
About 60284 Honeysuckle St
Detailed summary of property
Public Facts for 60284 Honeysuckle St
Public county record property details
- Beds
- 2
- Baths
- 2
- Year built
- 2004
- Sq. Ft.
- 2,358
- Lot Size
- 9,583
- Stories
- 1
- Type
- Single Family Residential
- Pool
- Yes
- Spa
- No
- County
- Riverside
- Lot#
- 134
- APN
- 764-400-077
The source for these homes facts are from public records.
92253 Real Estate Sale History (Last 30 days)
Last 30 days of sale history and trends
Median List Price
$799,990
Median List Price/Sq.Ft.
$409
Median Sold Price
$835,000
Median Sold Price/Sq.Ft.
$397
Total Inventory
569
Median Sale to List Price %
97.66%
Avg Days on Market
58
Loan Type
Conventional (25.23%), FHA (1.8%), VA (0.9%), Cash (49.55%), Other (11.71%)
Thinking of Selling?
Is this your property?
Thinking of Selling?
Call, Text or Message
Thinking of Selling?
Call, Text or Message
Refinance your Current Mortgage and Save
Save $
You could be saving money by taking advantage of a lower rate and reducing your monthly payment. See what current rates are at and get a free no-obligation quote on today's refinance rates.
Homes for Sale Near 60284 Honeysuckle St
Nearby Homes for Sale
Recently Sold Homes Near 60284 Honeysuckle St
Nearby Homes to 60284 Honeysuckle St
Data from public records.
2 Beds |
1 Baths |
1,667 Sq. Ft.
3 Beds |
2 Baths |
1,614 Sq. Ft.
2 Beds |
2 Baths |
1,693 Sq. Ft.
2 Beds |
1 Baths |
1,693 Sq. Ft.
3 Beds |
2 Baths |
1,939 Sq. Ft.
3 Beds |
2 Baths |
1,641 Sq. Ft.
2 Beds |
1 Baths |
1,551 Sq. Ft.
2 Beds |
1 Baths |
1,359 Sq. Ft.
2 Beds |
1 Baths |
1,693 Sq. Ft.
2 Beds |
1 Baths |
1,386 Sq. Ft.
3 Beds |
2 Baths |
1,965 Sq. Ft.
3 Beds |
2 Baths |
1,965 Sq. Ft.
Related Resources to 60284 Honeysuckle St
New Listings in 92253
Popular Zip Codes
Popular Cities
- Anaheim Hills Homes for Sale
- Brea Homes for Sale
- Corona Homes for Sale
- Fullerton Homes for Sale
- Huntington Beach Homes for Sale
- Irvine Homes for Sale
- La Habra Homes for Sale
- Long Beach Homes for Sale
- Los Angeles Homes for Sale
- Ontario Homes for Sale
- Placentia Homes for Sale
- Riverside Homes for Sale
- San Bernardino Homes for Sale
- Whittier Homes for Sale
- Yorba Linda Homes for Sale
- More Cities
Other La Quinta Resources
- La Quinta Homes for Sale
- La Quinta Townhomes for Sale
- La Quinta Condos for Sale
- La Quinta 1 Bedroom Homes for Sale
- La Quinta 2 Bedroom Homes for Sale
- La Quinta 3 Bedroom Homes for Sale
- La Quinta 4 Bedroom Homes for Sale
- La Quinta 5 Bedroom Homes for Sale
- La Quinta Single Story Homes for Sale
- La Quinta Homes for Sale with Pools
- La Quinta Homes for Sale with 3 Car Garages
- La Quinta New Homes for Sale
- La Quinta Homes for Sale with Large Lots
- La Quinta Cheapest Homes for Sale
- La Quinta Luxury Homes for Sale
- La Quinta Newest Listings for Sale
- La Quinta Homes Pending Sale
- La Quinta Recently Sold Homes
