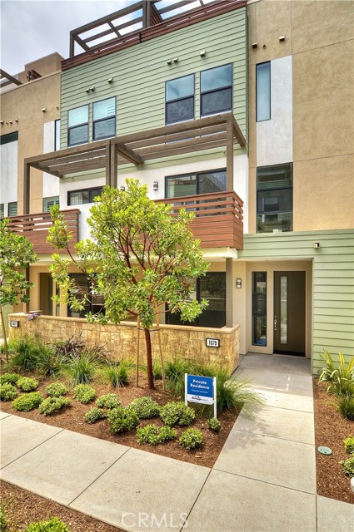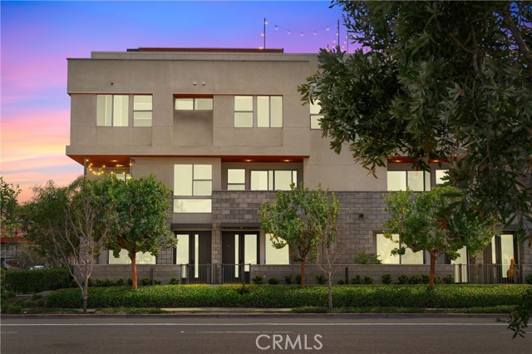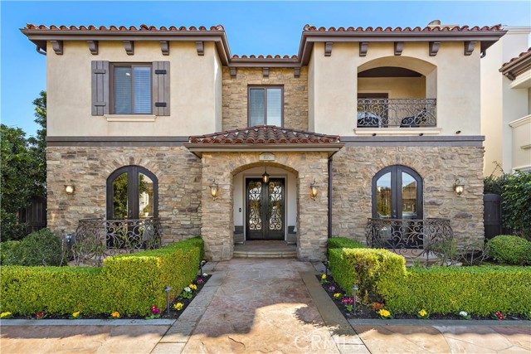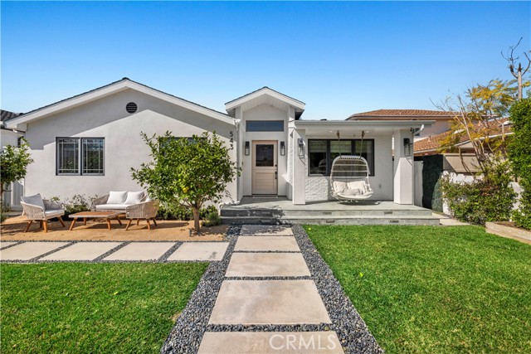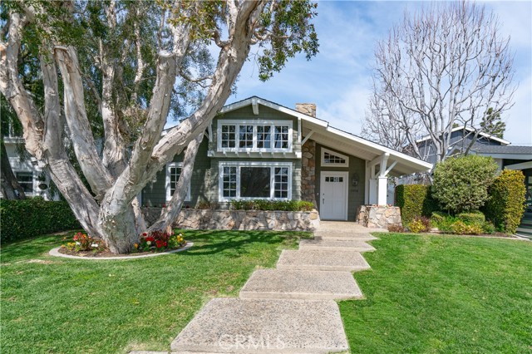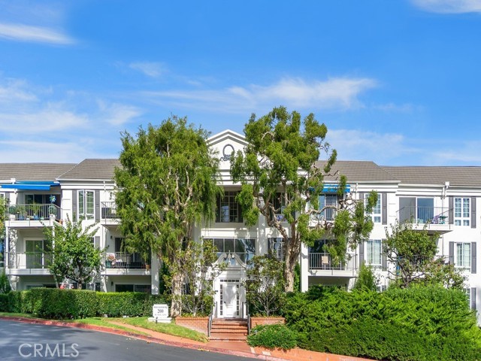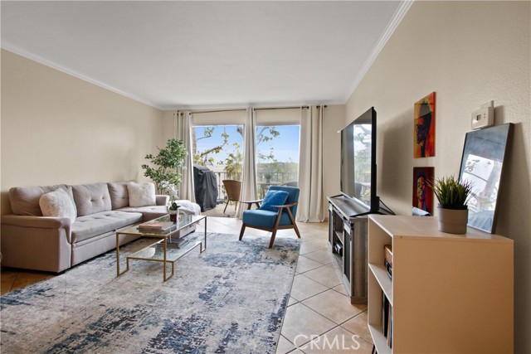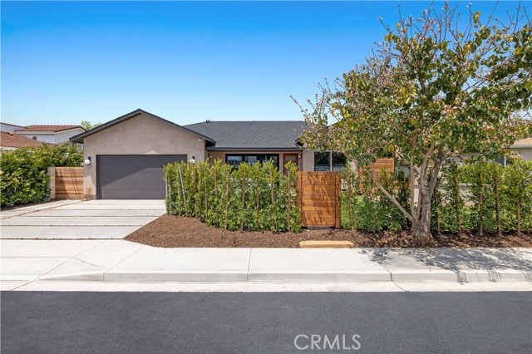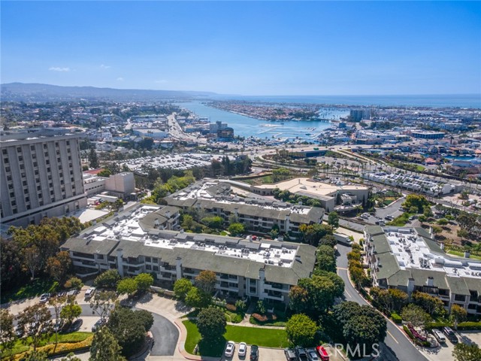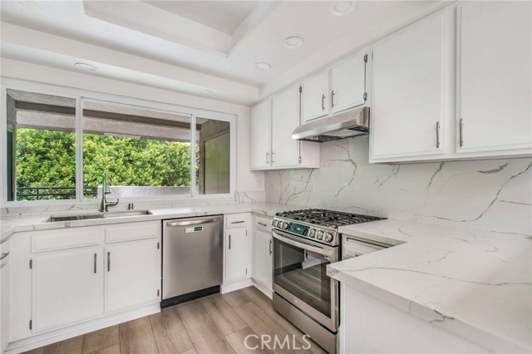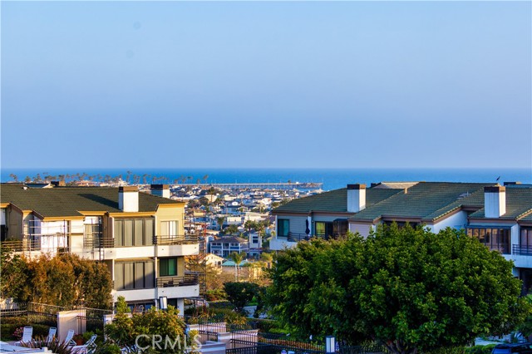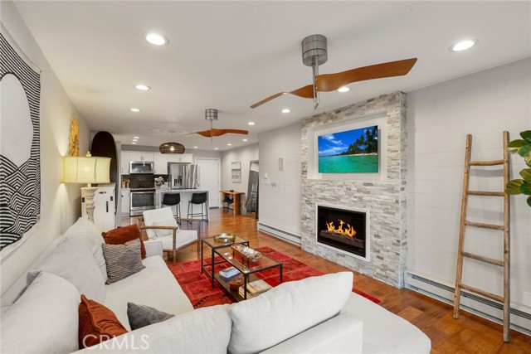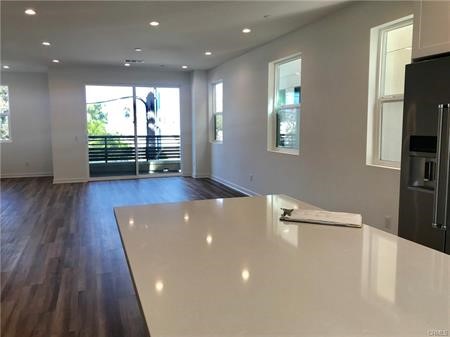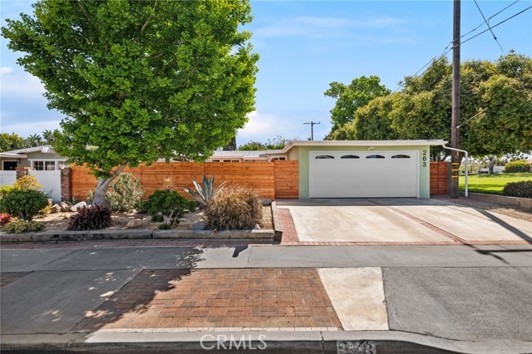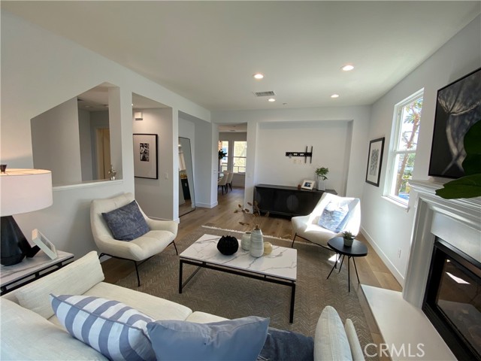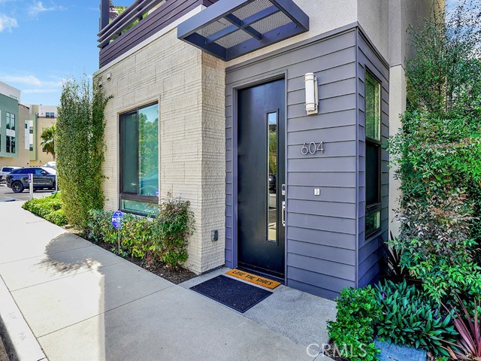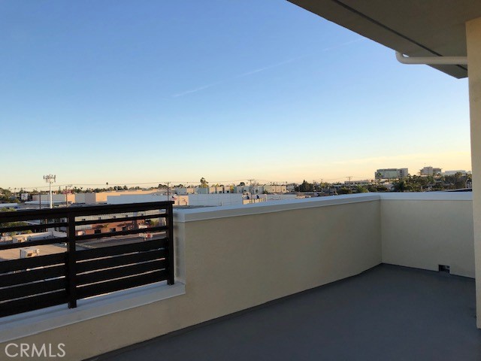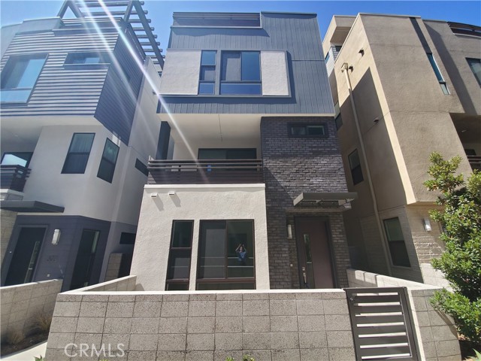
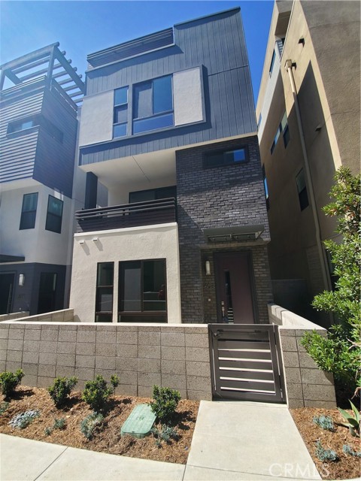
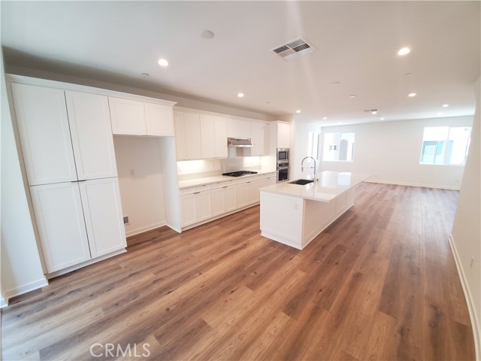
View Photos
603 Trestles Costa Mesa, CA 92627
$6,000
Leased Price as of 08/17/2022
- 4 Beds
- 3 Baths
- 2,130 Sq.Ft.
Leased
Property Overview: 603 Trestles Costa Mesa, CA has 4 bedrooms, 3 bathrooms, 2,130 living square feet and 3,000 square feet lot size. Call an Ardent Real Estate Group agent with any questions you may have.
Listed by Gregory Hughes | BRE #01241131 | Cobalt Real Estate, Inc.
Last checked: 4 minutes ago |
Last updated: August 17th, 2022 |
Source CRMLS |
DOM: 17
Home details
- Lot Sq. Ft
- 3,000
- HOA Dues
- $0/mo
- Year built
- 2019
- Garage
- 2 Car
- Property Type:
- Single Family Home
- Status
- Leased
- MLS#
- PW22168306
- City
- Costa Mesa
- County
- Orange
- Time on Site
- 644 days
Show More
Property Details for 603 Trestles
Local Costa Mesa Agent
Loading...
Sale History for 603 Trestles
Last leased for $6,000 on August 17th, 2022
-
August, 2022
-
Aug 17, 2022
Date
Leased
CRMLS: PW22168306
$6,000
Price
-
Jul 31, 2022
Date
Active
CRMLS: PW22168306
$6,000
Price
-
November, 2019
-
Nov 22, 2019
Date
Leased
CRMLS: PW19242453
$4,700
Price
-
Oct 31, 2019
Date
Active
CRMLS: PW19242453
$4,700
Price
-
Listing provided courtesy of CRMLS
-
October, 2019
-
Oct 8, 2019
Date
Expired
CRMLS: PW19162163
$4,995
Price
-
Sep 13, 2019
Date
Price Change
CRMLS: PW19162163
$4,995
Price
-
Jul 12, 2019
Date
Active
CRMLS: PW19162163
$5,400
Price
-
Listing provided courtesy of CRMLS
-
June, 2019
-
Jun 17, 2019
Date
Sold
CRMLS: PW18237627
$1,030,000
Price
-
Apr 15, 2019
Date
Pending
CRMLS: PW18237627
$1,049,990
Price
-
Apr 8, 2019
Date
Active Under Contract
CRMLS: PW18237627
$1,049,990
Price
-
Feb 12, 2019
Date
Price Change
CRMLS: PW18237627
$1,049,990
Price
-
Jan 22, 2019
Date
Active
CRMLS: PW18237627
$1,052,323
Price
-
Jan 21, 2019
Date
Pending
CRMLS: PW18237627
$1,052,323
Price
-
Sep 29, 2018
Date
Active
CRMLS: PW18237627
$1,052,323
Price
-
Listing provided courtesy of CRMLS
-
June, 2019
-
Jun 14, 2019
Date
Sold (Public Records)
Public Records
$1,048,500
Price
Show More
Tax History for 603 Trestles
Assessed Value (2020):
$1,069,022
| Year | Land Value | Improved Value | Assessed Value |
|---|---|---|---|
| 2020 | $598,960 | $470,062 | $1,069,022 |
Home Value Compared to the Market
This property vs the competition
About 603 Trestles
Detailed summary of property
Public Facts for 603 Trestles
Public county record property details
- Beds
- 3
- Baths
- 2
- Year built
- 2018
- Sq. Ft.
- 2,126
- Lot Size
- --
- Stories
- --
- Type
- Condominium Unit (Residential)
- Pool
- No
- Spa
- No
- County
- Orange
- Lot#
- --
- APN
- 930-618-62
The source for these homes facts are from public records.
92627 Real Estate Sale History (Last 30 days)
Last 30 days of sale history and trends
Median List Price
$1,399,000
Median List Price/Sq.Ft.
$843
Median Sold Price
$1,500,000
Median Sold Price/Sq.Ft.
$788
Total Inventory
70
Median Sale to List Price %
100%
Avg Days on Market
28
Loan Type
Conventional (44.44%), FHA (0%), VA (0%), Cash (38.89%), Other (16.67%)
Thinking of Selling?
Is this your property?
Thinking of Selling?
Call, Text or Message
Thinking of Selling?
Call, Text or Message
Homes for Sale Near 603 Trestles
Nearby Homes for Sale
Homes for Lease Near 603 Trestles
Nearby Homes for Lease
Recently Leased Homes Near 603 Trestles
Related Resources to 603 Trestles
New Listings in 92627
Popular Zip Codes
Popular Cities
- Anaheim Hills Homes for Sale
- Brea Homes for Sale
- Corona Homes for Sale
- Fullerton Homes for Sale
- Huntington Beach Homes for Sale
- Irvine Homes for Sale
- La Habra Homes for Sale
- Long Beach Homes for Sale
- Los Angeles Homes for Sale
- Ontario Homes for Sale
- Placentia Homes for Sale
- Riverside Homes for Sale
- San Bernardino Homes for Sale
- Whittier Homes for Sale
- Yorba Linda Homes for Sale
- More Cities
Other Costa Mesa Resources
- Costa Mesa Homes for Sale
- Costa Mesa Townhomes for Sale
- Costa Mesa Condos for Sale
- Costa Mesa 1 Bedroom Homes for Sale
- Costa Mesa 2 Bedroom Homes for Sale
- Costa Mesa 3 Bedroom Homes for Sale
- Costa Mesa 4 Bedroom Homes for Sale
- Costa Mesa 5 Bedroom Homes for Sale
- Costa Mesa Single Story Homes for Sale
- Costa Mesa Homes for Sale with Pools
- Costa Mesa Homes for Sale with 3 Car Garages
- Costa Mesa New Homes for Sale
- Costa Mesa Homes for Sale with Large Lots
- Costa Mesa Cheapest Homes for Sale
- Costa Mesa Luxury Homes for Sale
- Costa Mesa Newest Listings for Sale
- Costa Mesa Homes Pending Sale
- Costa Mesa Recently Sold Homes
Based on information from California Regional Multiple Listing Service, Inc. as of 2019. This information is for your personal, non-commercial use and may not be used for any purpose other than to identify prospective properties you may be interested in purchasing. Display of MLS data is usually deemed reliable but is NOT guaranteed accurate by the MLS. Buyers are responsible for verifying the accuracy of all information and should investigate the data themselves or retain appropriate professionals. Information from sources other than the Listing Agent may have been included in the MLS data. Unless otherwise specified in writing, Broker/Agent has not and will not verify any information obtained from other sources. The Broker/Agent providing the information contained herein may or may not have been the Listing and/or Selling Agent.
