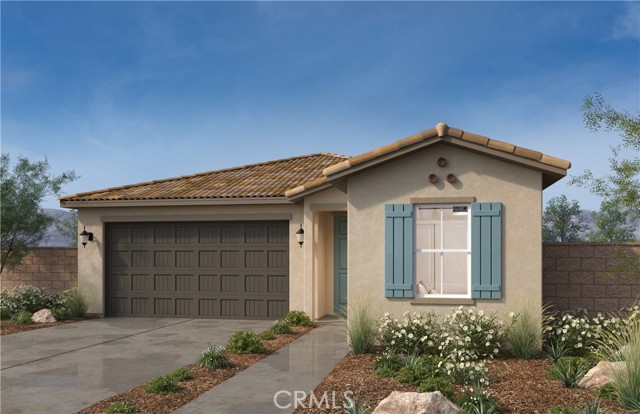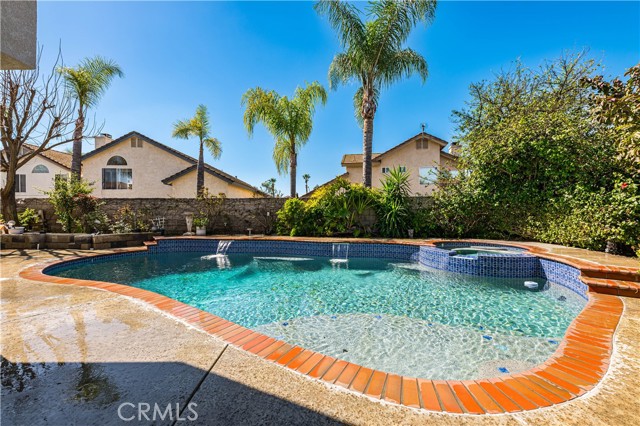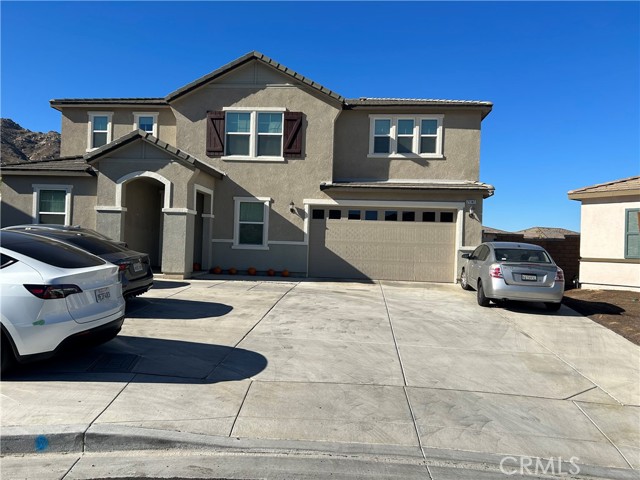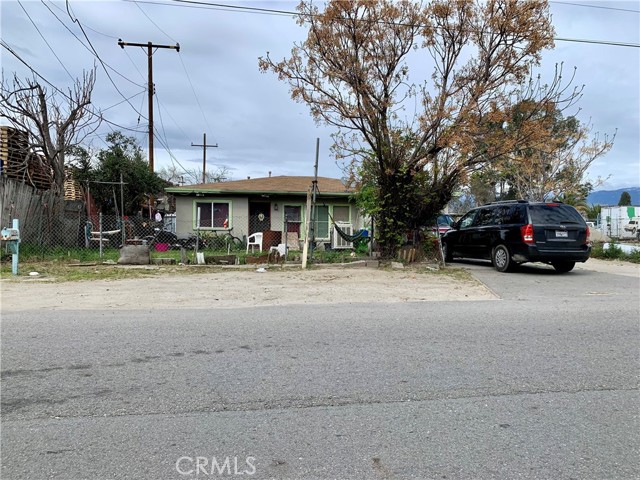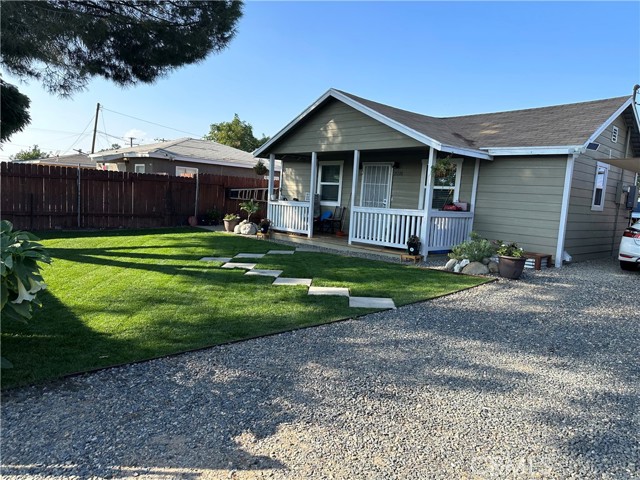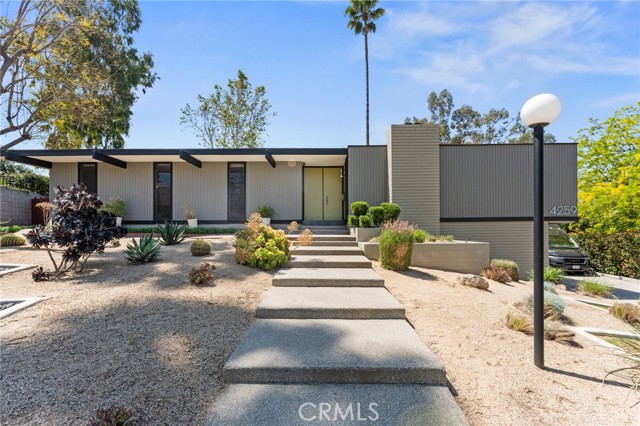60328 Desert Shadows Dr La Quinta, CA 92253
$300,000
Sold Price as of 03/12/2020
- 2 Beds
- 1 Baths
- 1,667 Sq.Ft.
Off Market
Property Overview: 60328 Desert Shadows Dr La Quinta, CA has 2 bedrooms, 1 bathrooms, 1,667 living square feet and 9,147 square feet lot size. Call an Ardent Real Estate Group agent with any questions you may have.
Home Value Compared to the Market
Refinance your Current Mortgage and Save
Save $
You could be saving money by taking advantage of a lower rate and reducing your monthly payment. See what current rates are at and get a free no-obligation quote on today's refinance rates.
Local La Quinta Agent
Loading...
Sale History for 60328 Desert Shadows Dr
Last sold for $300,000 on March 12th, 2020
-
March, 2020
-
Mar 13, 2020
Date
Sold
CRMLS: 219036057DA
$299,900
Price
-
Feb 25, 2020
Date
Pending
CRMLS: 219036057DA
$299,900
Price
-
Jan 29, 2020
Date
Active Under Contract
CRMLS: 219036057DA
$299,900
Price
-
Jan 24, 2020
Date
Price Change
CRMLS: 219036057DA
$299,900
Price
-
Jan 3, 2020
Date
Active
CRMLS: 219036057DA
$319,000
Price
-
Listing provided courtesy of CRMLS
-
March, 2020
-
Mar 12, 2020
Date
Sold (Public Records)
Public Records
$300,000
Price
-
January, 2020
-
Jan 2, 2020
Date
Expired
CRMLS: 219031018DA
$319,000
Price
-
Dec 6, 2019
Date
Price Change
CRMLS: 219031018DA
$319,000
Price
-
Oct 2, 2019
Date
Active
CRMLS: 219031018DA
$329,000
Price
-
Listing provided courtesy of CRMLS
-
September, 2019
-
Sep 25, 2019
Date
Expired
CRMLS: 219017703DA
$329,000
Price
-
Jun 24, 2019
Date
Active
CRMLS: 219017703DA
$329,000
Price
-
Listing provided courtesy of CRMLS
-
June, 2019
-
Jun 24, 2019
Date
Expired
CRMLS: 218031178DA
$329,000
Price
-
Apr 23, 2019
Date
Price Change
CRMLS: 218031178DA
$329,000
Price
-
Nov 7, 2018
Date
Active
CRMLS: 218031178DA
$339,000
Price
-
Listing provided courtesy of CRMLS
-
August, 2017
-
Aug 1, 2017
Date
Expired
CRMLS: 216036302DA
$349,900
Price
-
Mar 27, 2017
Date
Price Change
CRMLS: 216036302DA
$349,900
Price
-
Dec 8, 2016
Date
Active
CRMLS: 216036302DA
$355,500
Price
-
Listing provided courtesy of CRMLS
-
December, 2011
-
Dec 14, 2011
Date
Sold (Public Records)
Public Records
$246,000
Price
Show More
Tax History for 60328 Desert Shadows Dr
Assessed Value (2020):
$282,521
| Year | Land Value | Improved Value | Assessed Value |
|---|---|---|---|
| 2020 | $76,277 | $206,244 | $282,521 |
About 60328 Desert Shadows Dr
Detailed summary of property
Public Facts for 60328 Desert Shadows Dr
Public county record property details
- Beds
- 2
- Baths
- 1
- Year built
- 2004
- Sq. Ft.
- 1,667
- Lot Size
- 9,147
- Stories
- 1
- Type
- Single Family Residential
- Pool
- No
- Spa
- No
- County
- Riverside
- Lot#
- 1
- APN
- 764-360-001
The source for these homes facts are from public records.
92253 Real Estate Sale History (Last 30 days)
Last 30 days of sale history and trends
Median List Price
$830,000
Median List Price/Sq.Ft.
$408
Median Sold Price
$780,000
Median Sold Price/Sq.Ft.
$403
Total Inventory
501
Median Sale to List Price %
91.87%
Avg Days on Market
66
Loan Type
Conventional (33.33%), FHA (4.35%), VA (0%), Cash (44.2%), Other (8.7%)
Thinking of Selling?
Is this your property?
Thinking of Selling?
Call, Text or Message
Thinking of Selling?
Call, Text or Message
Refinance your Current Mortgage and Save
Save $
You could be saving money by taking advantage of a lower rate and reducing your monthly payment. See what current rates are at and get a free no-obligation quote on today's refinance rates.
Homes for Sale Near 60328 Desert Shadows Dr
Nearby Homes for Sale
Recently Sold Homes Near 60328 Desert Shadows Dr
Nearby Homes to 60328 Desert Shadows Dr
Data from public records.
2 Beds |
1 Baths |
1,359 Sq. Ft.
2 Beds |
1 Baths |
1,359 Sq. Ft.
2 Beds |
1 Baths |
1,386 Sq. Ft.
2 Beds |
1 Baths |
1,667 Sq. Ft.
-- Beds |
-- Baths |
-- Sq. Ft.
3 Beds |
2 Baths |
1,835 Sq. Ft.
2 Beds |
1 Baths |
1,359 Sq. Ft.
3 Beds |
1 Baths |
1,745 Sq. Ft.
2 Beds |
1 Baths |
1,667 Sq. Ft.
2 Beds |
1 Baths |
1,386 Sq. Ft.
3 Beds |
2 Baths |
1,965 Sq. Ft.
2 Beds |
1 Baths |
1,693 Sq. Ft.
Related Resources to 60328 Desert Shadows Dr
New Listings in 92253
Popular Zip Codes
Popular Cities
- Anaheim Hills Homes for Sale
- Brea Homes for Sale
- Corona Homes for Sale
- Fullerton Homes for Sale
- Huntington Beach Homes for Sale
- Irvine Homes for Sale
- La Habra Homes for Sale
- Long Beach Homes for Sale
- Los Angeles Homes for Sale
- Ontario Homes for Sale
- Placentia Homes for Sale
- Riverside Homes for Sale
- San Bernardino Homes for Sale
- Whittier Homes for Sale
- Yorba Linda Homes for Sale
- More Cities
Other La Quinta Resources
- La Quinta Homes for Sale
- La Quinta Townhomes for Sale
- La Quinta Condos for Sale
- La Quinta 1 Bedroom Homes for Sale
- La Quinta 2 Bedroom Homes for Sale
- La Quinta 3 Bedroom Homes for Sale
- La Quinta 4 Bedroom Homes for Sale
- La Quinta 5 Bedroom Homes for Sale
- La Quinta Single Story Homes for Sale
- La Quinta Homes for Sale with Pools
- La Quinta Homes for Sale with 3 Car Garages
- La Quinta New Homes for Sale
- La Quinta Homes for Sale with Large Lots
- La Quinta Cheapest Homes for Sale
- La Quinta Luxury Homes for Sale
- La Quinta Newest Listings for Sale
- La Quinta Homes Pending Sale
- La Quinta Recently Sold Homes





