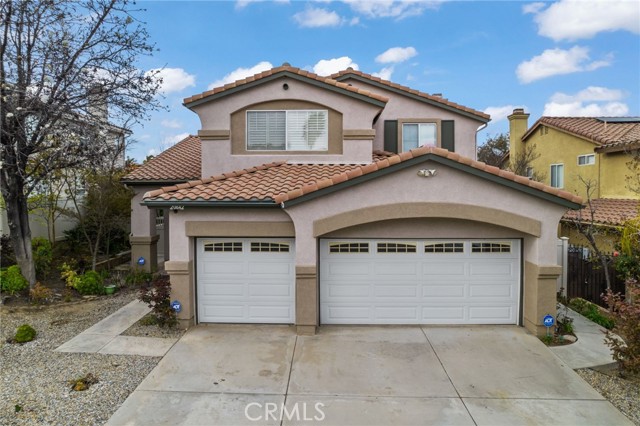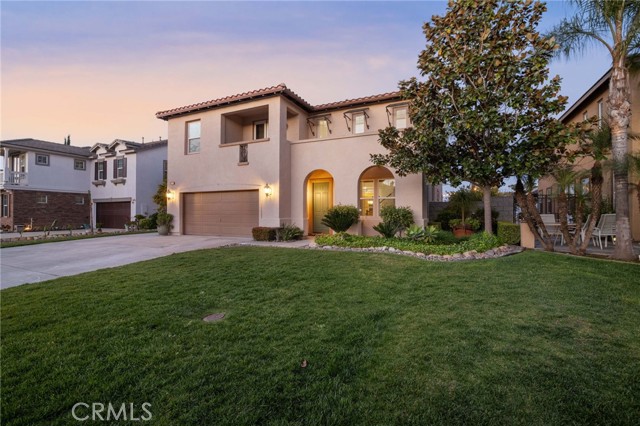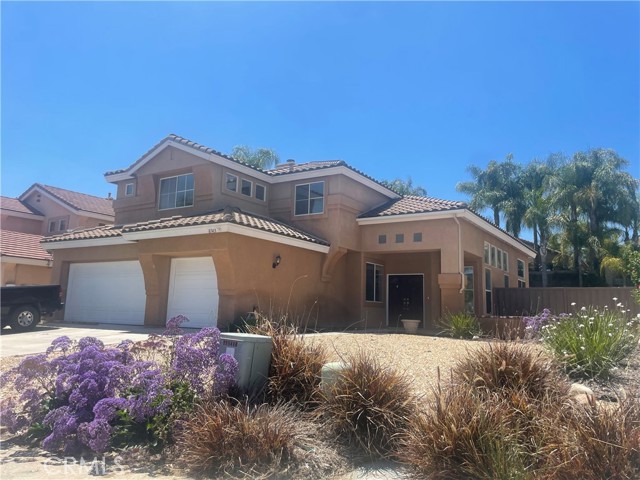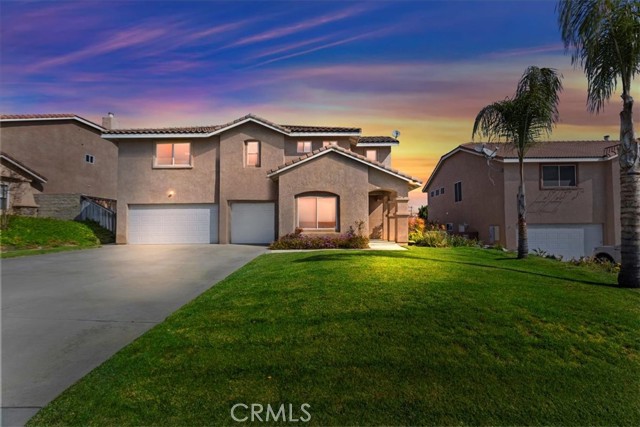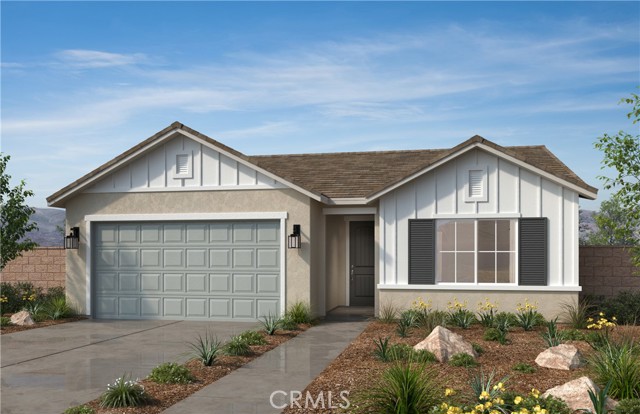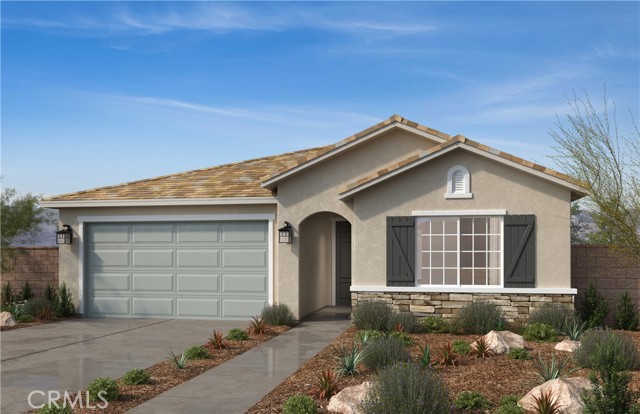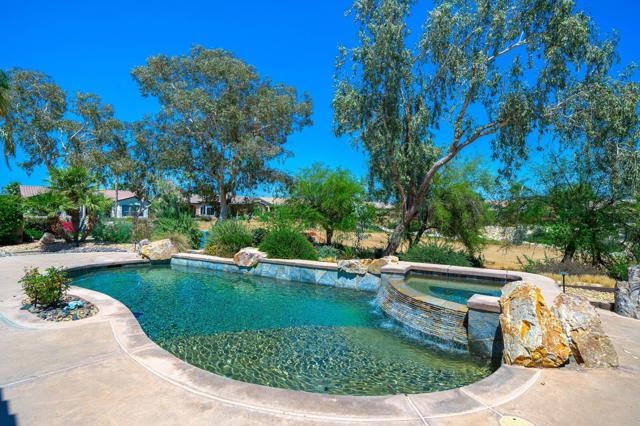
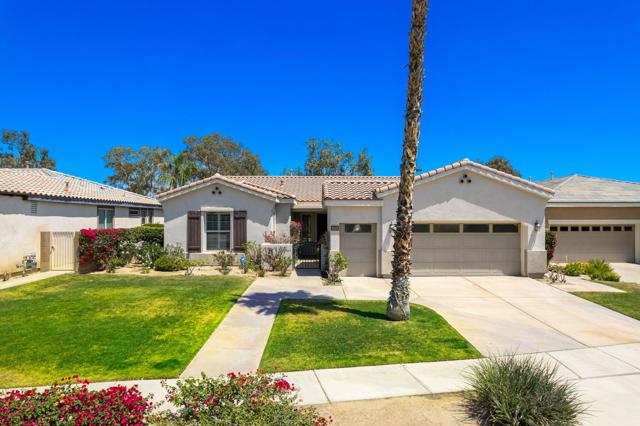
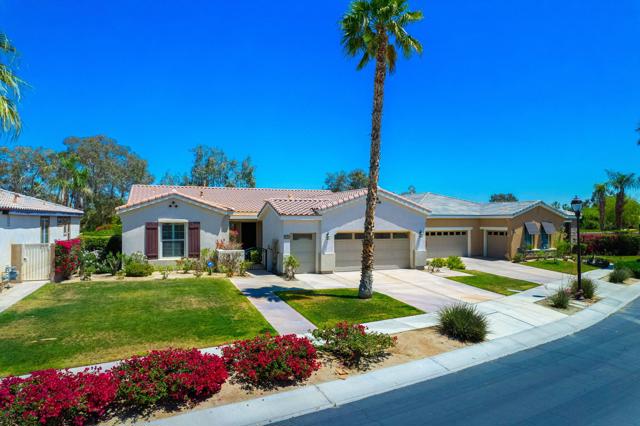
View Photos
60334 Sweetshade Ln La Quinta, CA 92253
$799,000
- 2 Beds
- 2.5 Baths
- 2,164 Sq.Ft.
For Sale
Property Overview: 60334 Sweetshade Ln La Quinta, CA has 2 bedrooms, 2.5 bathrooms, 2,164 living square feet and 8,276 square feet lot size. Call an Ardent Real Estate Group agent to verify current availability of this home or with any questions you may have.
Listed by John Miller | BRE #01371356 | Bennion Deville Homes
Co-listed by John K. Miller Group | BRE #01371356 | Bennion Deville Homes
Co-listed by John K. Miller Group | BRE #01371356 | Bennion Deville Homes
Last checked: 11 minutes ago |
Last updated: May 5th, 2024 |
Source CRMLS |
DOM: 8
Get a $2,996 Cash Reward
New
Buy this home with Ardent Real Estate Group and get $2,996 back.
Call/Text (714) 706-1823
Home details
- Lot Sq. Ft
- 8,276
- HOA Dues
- $552/mo
- Year built
- 2003
- Garage
- 3 Car
- Property Type:
- Single Family Home
- Status
- Active
- MLS#
- 219110488DA
- City
- La Quinta
- County
- Riverside
- Time on Site
- 12 days
Show More
Open Houses for 60334 Sweetshade Ln
No upcoming open houses
Schedule Tour
Loading...
Virtual Tour
Use the following link to view this property's virtual tour:
Property Details for 60334 Sweetshade Ln
Local La Quinta Agent
Loading...
Sale History for 60334 Sweetshade Ln
Last leased for $3,300 on July 3rd, 2023
-
April, 2024
-
Apr 23, 2024
Date
Active
CRMLS: 219110488DA
$799,000
Price
-
January, 2024
-
Jan 14, 2024
Date
Active
CRMLS: 219105294DA
$3,500
Price
-
Listing provided courtesy of CRMLS
-
July, 2023
-
Jul 3, 2023
Date
Leased
CRMLS: 219095858DA
$3,300
Price
-
Jun 3, 2023
Date
Active
CRMLS: 219095858DA
$3,300
Price
-
Listing provided courtesy of CRMLS
-
August, 2019
-
Aug 8, 2019
Date
Leased
CRMLS: 219007829DA
$2,700
Price
-
Jul 16, 2019
Date
Pending
CRMLS: 219007829DA
$2,700
Price
-
Apr 30, 2019
Date
Price Change
CRMLS: 219007829DA
$2,700
Price
-
Mar 16, 2019
Date
Active
CRMLS: 219007829DA
$2,900
Price
-
Listing provided courtesy of CRMLS
-
August, 2016
-
Aug 3, 2016
Date
Price Change
CRMLS: 216022672DA
$2,600
Price
-
Listing provided courtesy of CRMLS
-
October, 2003
-
Oct 17, 2003
Date
Sold (Public Records)
Public Records
$462,500
Price
Show More
Tax History for 60334 Sweetshade Ln
Assessed Value (2020):
$623,438
| Year | Land Value | Improved Value | Assessed Value |
|---|---|---|---|
| 2020 | $204,599 | $418,839 | $623,438 |
Home Value Compared to the Market
This property vs the competition
About 60334 Sweetshade Ln
Detailed summary of property
Public Facts for 60334 Sweetshade Ln
Public county record property details
- Beds
- 2
- Baths
- 2
- Year built
- 2003
- Sq. Ft.
- 2,164
- Lot Size
- 8,276
- Stories
- 1
- Type
- Single Family Residential
- Pool
- Yes
- Spa
- No
- County
- Riverside
- Lot#
- 135
- APN
- 764-380-029
The source for these homes facts are from public records.
92253 Real Estate Sale History (Last 30 days)
Last 30 days of sale history and trends
Median List Price
$839,990
Median List Price/Sq.Ft.
$408
Median Sold Price
$852,500
Median Sold Price/Sq.Ft.
$414
Total Inventory
567
Median Sale to List Price %
94.83%
Avg Days on Market
66
Loan Type
Conventional (27.5%), FHA (1.67%), VA (2.5%), Cash (44.17%), Other (14.17%)
Tour This Home
Buy with Ardent Real Estate Group and save $2,996.
Contact Jon
La Quinta Agent
Call, Text or Message
La Quinta Agent
Call, Text or Message
Get a $2,996 Cash Reward
New
Buy this home with Ardent Real Estate Group and get $2,996 back.
Call/Text (714) 706-1823
Homes for Sale Near 60334 Sweetshade Ln
Nearby Homes for Sale
Recently Sold Homes Near 60334 Sweetshade Ln
Related Resources to 60334 Sweetshade Ln
New Listings in 92253
Popular Zip Codes
Popular Cities
- Anaheim Hills Homes for Sale
- Brea Homes for Sale
- Corona Homes for Sale
- Fullerton Homes for Sale
- Huntington Beach Homes for Sale
- Irvine Homes for Sale
- La Habra Homes for Sale
- Long Beach Homes for Sale
- Los Angeles Homes for Sale
- Ontario Homes for Sale
- Placentia Homes for Sale
- Riverside Homes for Sale
- San Bernardino Homes for Sale
- Whittier Homes for Sale
- Yorba Linda Homes for Sale
- More Cities
Other La Quinta Resources
- La Quinta Homes for Sale
- La Quinta Townhomes for Sale
- La Quinta Condos for Sale
- La Quinta 1 Bedroom Homes for Sale
- La Quinta 2 Bedroom Homes for Sale
- La Quinta 3 Bedroom Homes for Sale
- La Quinta 4 Bedroom Homes for Sale
- La Quinta 5 Bedroom Homes for Sale
- La Quinta Single Story Homes for Sale
- La Quinta Homes for Sale with Pools
- La Quinta Homes for Sale with 3 Car Garages
- La Quinta New Homes for Sale
- La Quinta Homes for Sale with Large Lots
- La Quinta Cheapest Homes for Sale
- La Quinta Luxury Homes for Sale
- La Quinta Newest Listings for Sale
- La Quinta Homes Pending Sale
- La Quinta Recently Sold Homes
Based on information from California Regional Multiple Listing Service, Inc. as of 2019. This information is for your personal, non-commercial use and may not be used for any purpose other than to identify prospective properties you may be interested in purchasing. Display of MLS data is usually deemed reliable but is NOT guaranteed accurate by the MLS. Buyers are responsible for verifying the accuracy of all information and should investigate the data themselves or retain appropriate professionals. Information from sources other than the Listing Agent may have been included in the MLS data. Unless otherwise specified in writing, Broker/Agent has not and will not verify any information obtained from other sources. The Broker/Agent providing the information contained herein may or may not have been the Listing and/or Selling Agent.
