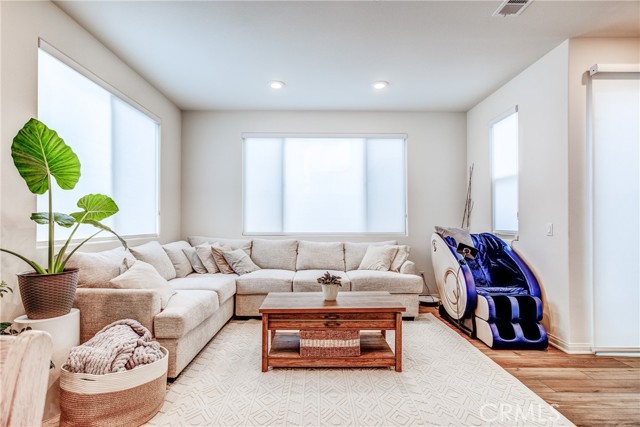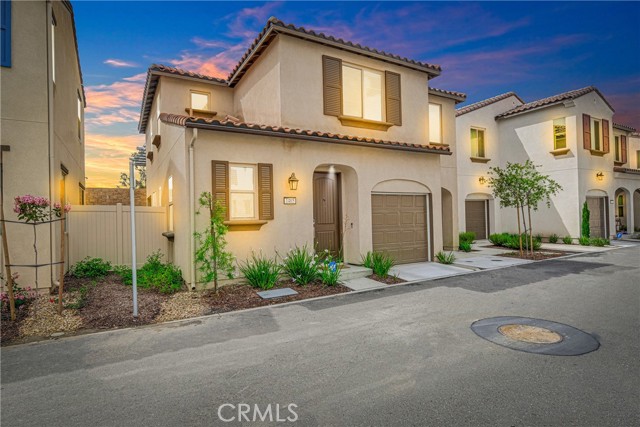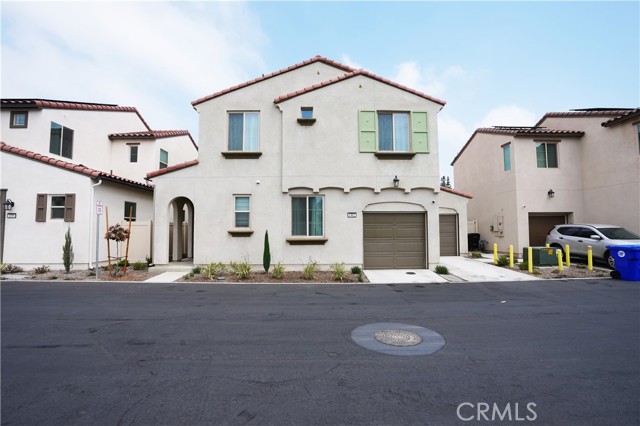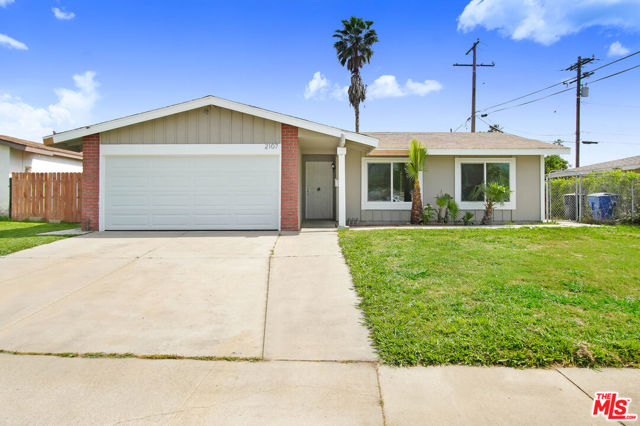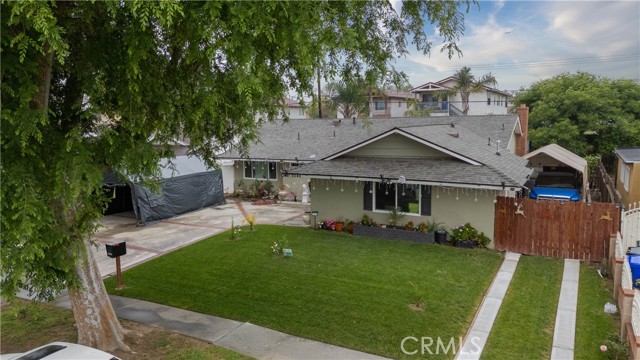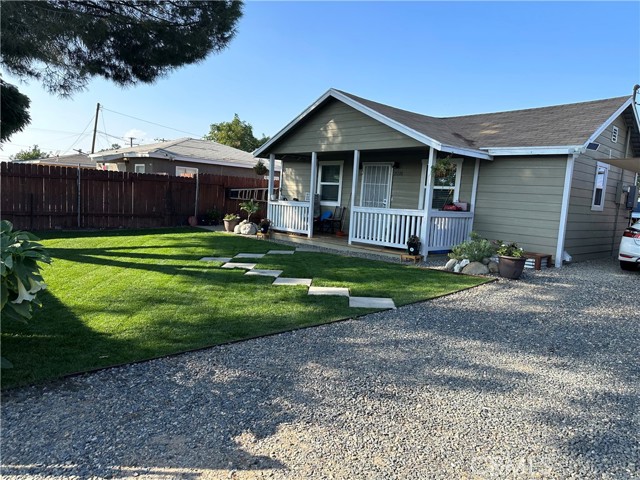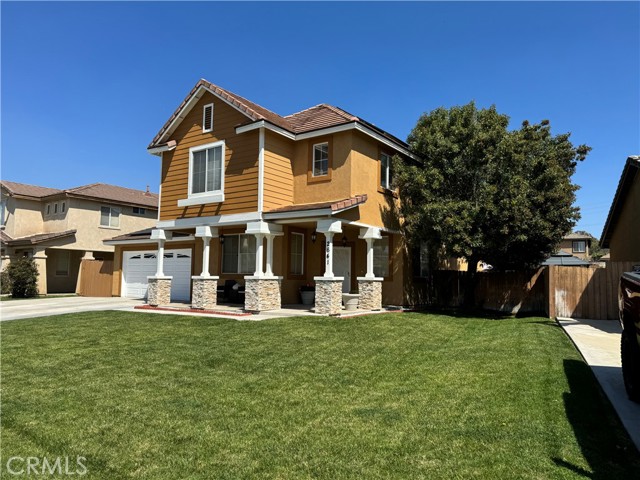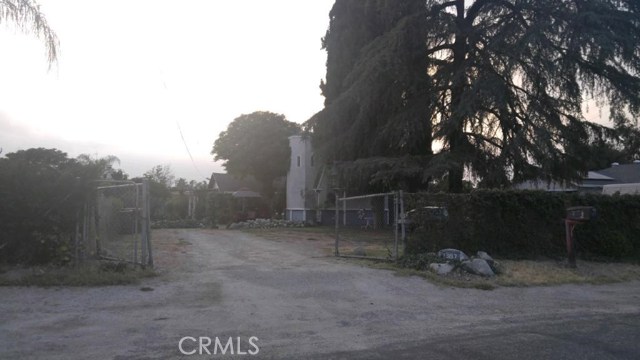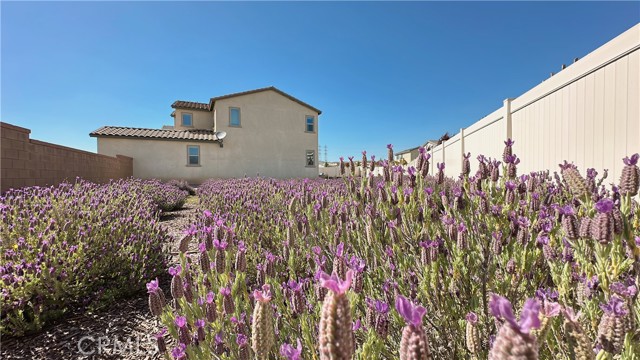
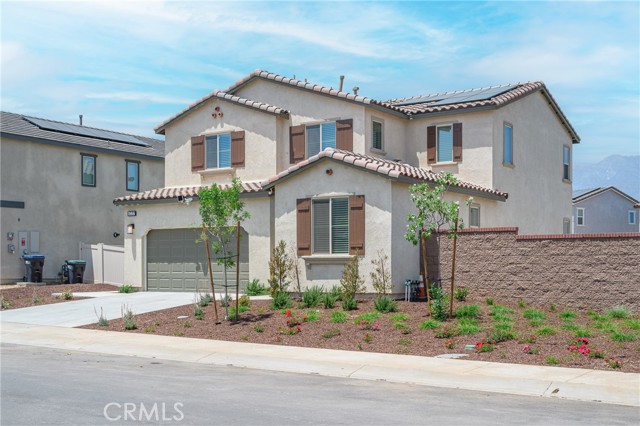
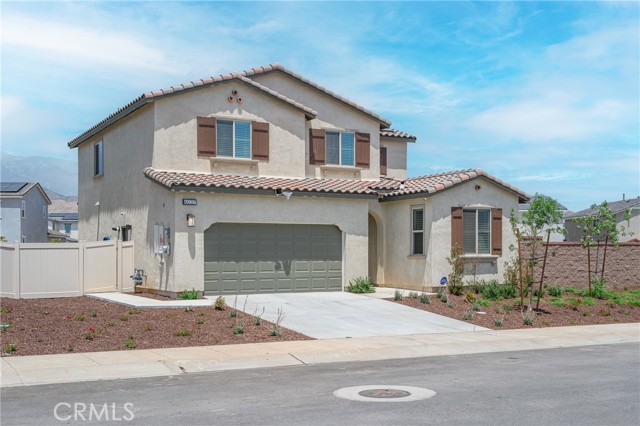
View Photos
6037 Clementine Way Banning, CA 92220
$575,000
- 4 Beds
- 3 Baths
- 2,195 Sq.Ft.
For Sale
Property Overview: 6037 Clementine Way Banning, CA has 4 bedrooms, 3 bathrooms, 2,195 living square feet and 9,705 square feet lot size. Call an Ardent Real Estate Group agent to verify current availability of this home or with any questions you may have.
Listed by Leon Li | BRE #02016803 | Harvest Realty Development
Co-listed by Joshua Liang | BRE #02054219 | Harvest Realty Development
Co-listed by Joshua Liang | BRE #02054219 | Harvest Realty Development
Last checked: 10 minutes ago |
Last updated: May 5th, 2024 |
Source CRMLS |
DOM: 6
Get a $2,156 Cash Reward
New
Buy this home with Ardent Real Estate Group and get $2,156 back.
Call/Text (714) 706-1823
Home details
- Lot Sq. Ft
- 9,705
- HOA Dues
- $195/mo
- Year built
- 2021
- Garage
- 2 Car
- Property Type:
- Single Family Home
- Status
- Active
- MLS#
- OC24081531
- City
- Banning
- County
- Riverside
- Time on Site
- 11 days
Show More
Open Houses for 6037 Clementine Way
No upcoming open houses
Schedule Tour
Loading...
Property Details for 6037 Clementine Way
Local Banning Agent
Loading...
Sale History for 6037 Clementine Way
Last leased for $3,000 on April 16th, 2023
-
April, 2024
-
Apr 24, 2024
Date
Active
CRMLS: OC24081531
$575,000
Price
-
April, 2023
-
Apr 16, 2023
Date
Leased
CRMLS: OC23052338
$3,000
Price
-
Mar 30, 2023
Date
Active
CRMLS: OC23052338
$2,950
Price
-
Listing provided courtesy of CRMLS
Show More
Tax History for 6037 Clementine Way
Recent tax history for this property
| Year | Land Value | Improved Value | Assessed Value |
|---|---|---|---|
| The tax history for this property will expand as we gather information for this property. | |||
Home Value Compared to the Market
This property vs the competition
About 6037 Clementine Way
Detailed summary of property
Public Facts for 6037 Clementine Way
Public county record property details
- Beds
- --
- Baths
- --
- Year built
- --
- Sq. Ft.
- --
- Lot Size
- --
- Stories
- --
- Type
- --
- Pool
- --
- Spa
- --
- County
- --
- Lot#
- --
- APN
- --
The source for these homes facts are from public records.
92220 Real Estate Sale History (Last 30 days)
Last 30 days of sale history and trends
Median List Price
$410,000
Median List Price/Sq.Ft.
$286
Median Sold Price
$405,000
Median Sold Price/Sq.Ft.
$256
Total Inventory
116
Median Sale to List Price %
101.5%
Avg Days on Market
19
Loan Type
Conventional (41.03%), FHA (17.95%), VA (10.26%), Cash (17.95%), Other (10.26%)
Tour This Home
Buy with Ardent Real Estate Group and save $2,156.
Contact Jon
Banning Agent
Call, Text or Message
Banning Agent
Call, Text or Message
Get a $2,156 Cash Reward
New
Buy this home with Ardent Real Estate Group and get $2,156 back.
Call/Text (714) 706-1823
Homes for Sale Near 6037 Clementine Way
Nearby Homes for Sale
Recently Sold Homes Near 6037 Clementine Way
Related Resources to 6037 Clementine Way
New Listings in 92220
Popular Zip Codes
Popular Cities
- Anaheim Hills Homes for Sale
- Brea Homes for Sale
- Corona Homes for Sale
- Fullerton Homes for Sale
- Huntington Beach Homes for Sale
- Irvine Homes for Sale
- La Habra Homes for Sale
- Long Beach Homes for Sale
- Los Angeles Homes for Sale
- Ontario Homes for Sale
- Placentia Homes for Sale
- Riverside Homes for Sale
- San Bernardino Homes for Sale
- Whittier Homes for Sale
- Yorba Linda Homes for Sale
- More Cities
Other Banning Resources
- Banning Homes for Sale
- Banning Condos for Sale
- Banning 2 Bedroom Homes for Sale
- Banning 3 Bedroom Homes for Sale
- Banning 4 Bedroom Homes for Sale
- Banning 5 Bedroom Homes for Sale
- Banning Single Story Homes for Sale
- Banning Homes for Sale with Pools
- Banning Homes for Sale with 3 Car Garages
- Banning New Homes for Sale
- Banning Homes for Sale with Large Lots
- Banning Cheapest Homes for Sale
- Banning Luxury Homes for Sale
- Banning Newest Listings for Sale
- Banning Homes Pending Sale
- Banning Recently Sold Homes
Based on information from California Regional Multiple Listing Service, Inc. as of 2019. This information is for your personal, non-commercial use and may not be used for any purpose other than to identify prospective properties you may be interested in purchasing. Display of MLS data is usually deemed reliable but is NOT guaranteed accurate by the MLS. Buyers are responsible for verifying the accuracy of all information and should investigate the data themselves or retain appropriate professionals. Information from sources other than the Listing Agent may have been included in the MLS data. Unless otherwise specified in writing, Broker/Agent has not and will not verify any information obtained from other sources. The Broker/Agent providing the information contained herein may or may not have been the Listing and/or Selling Agent.

