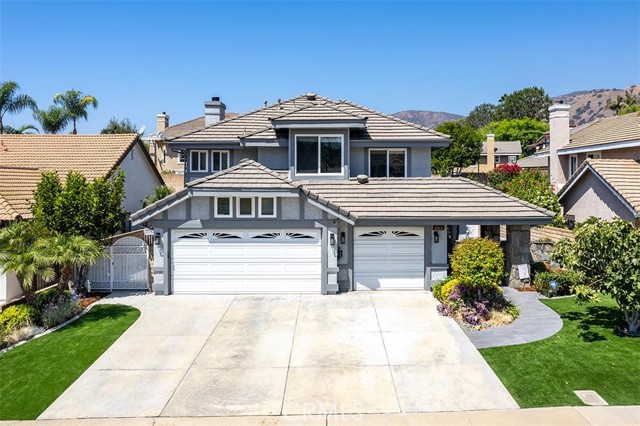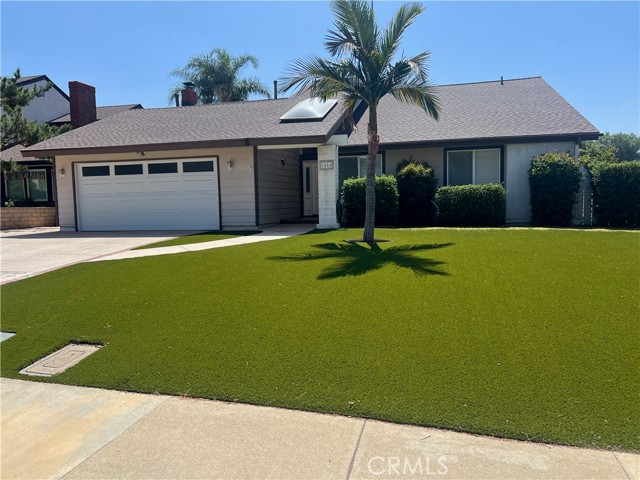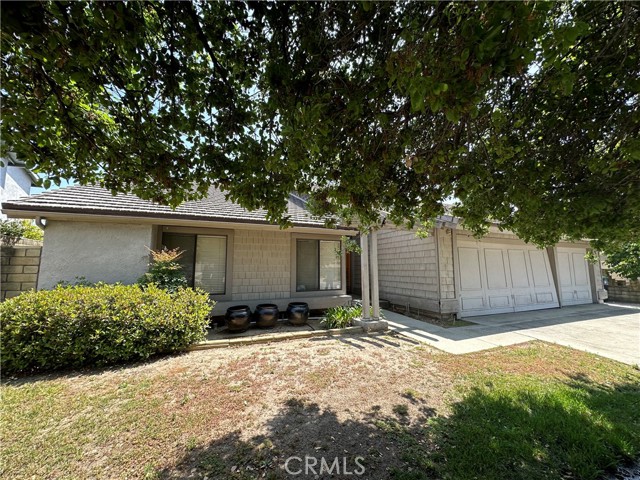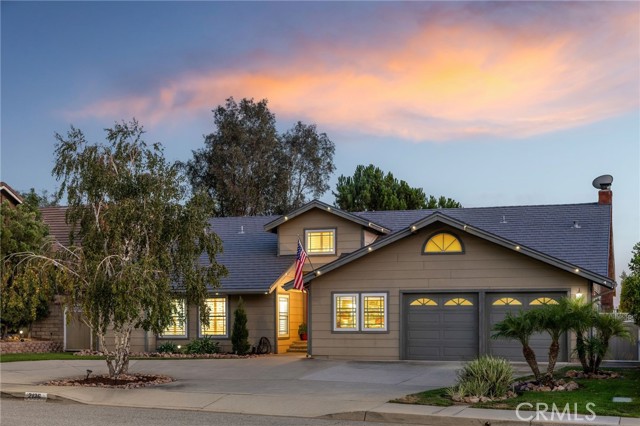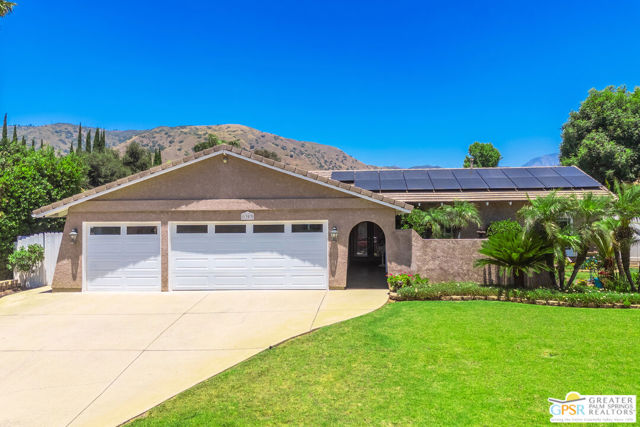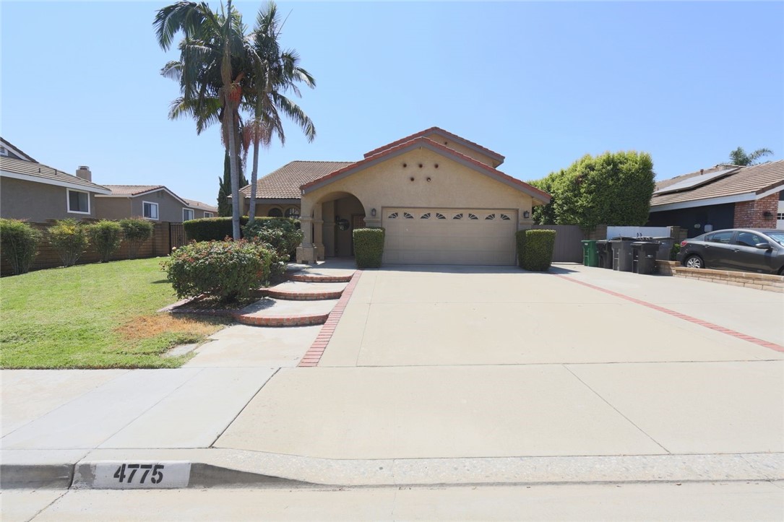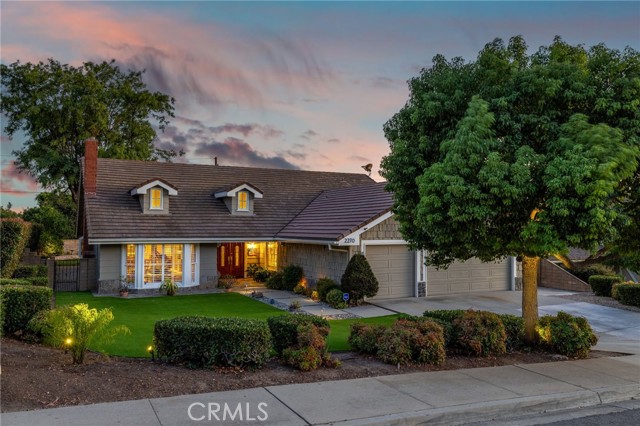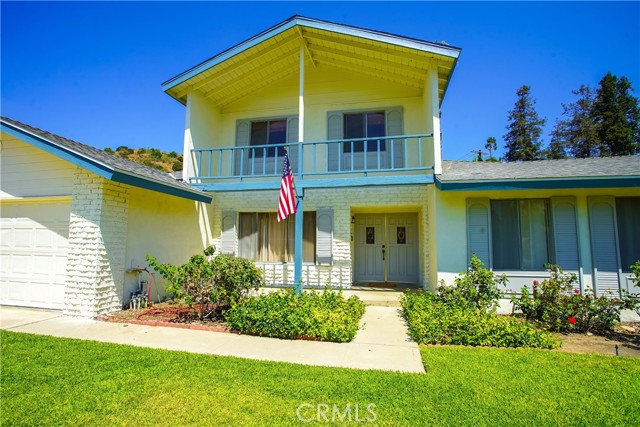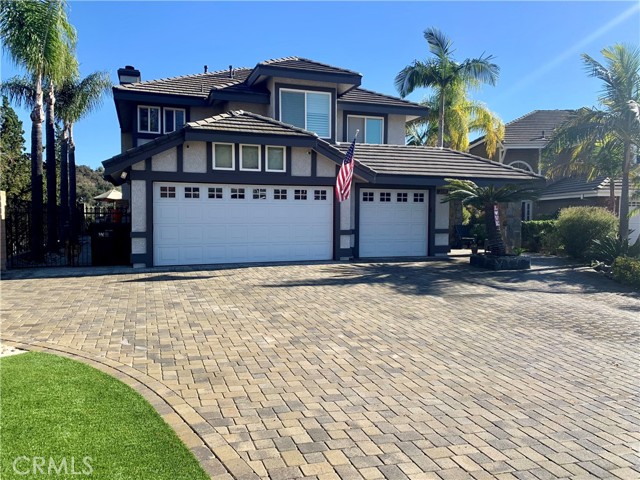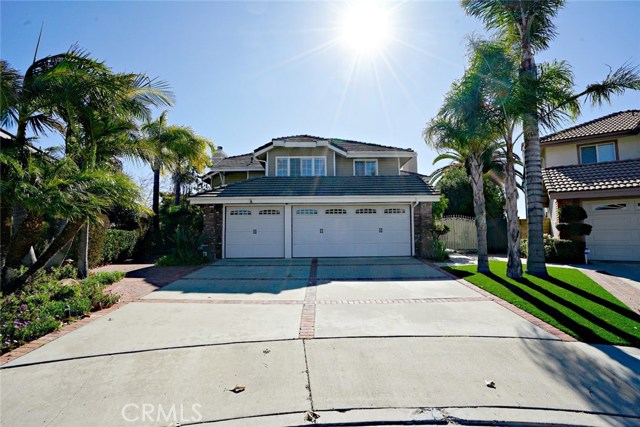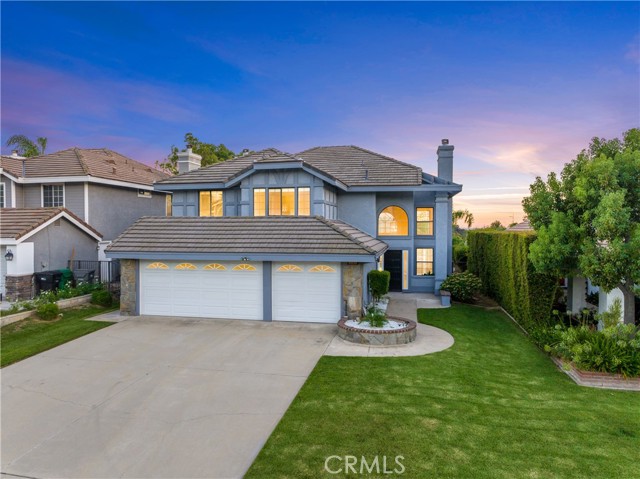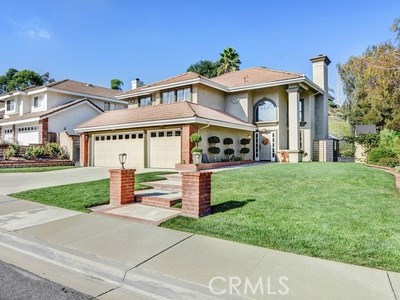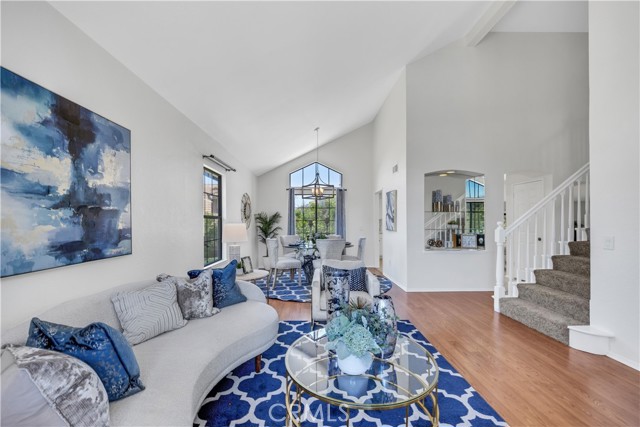
Open Today 1pm-4pm
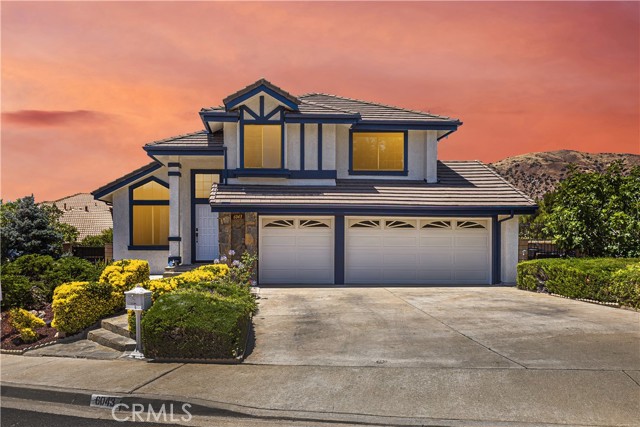
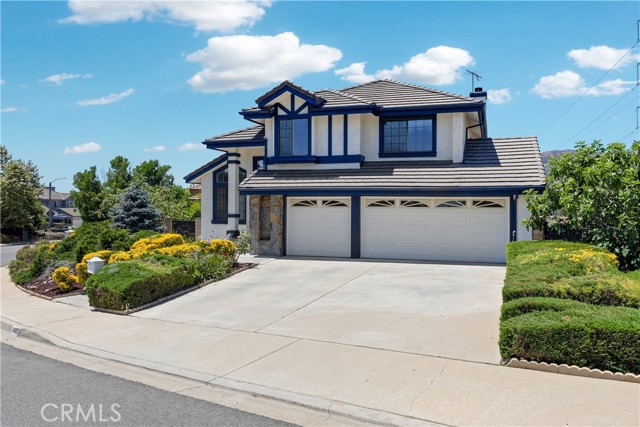
View Photos
6043 Birdie Dr La Verne, CA 91750
$1,079,500
- 4 Beds
- 3 Baths
- 1,949 Sq.Ft.
For Sale
Property Overview: 6043 Birdie Dr La Verne, CA has 4 bedrooms, 3 bathrooms, 1,949 living square feet and 7,586 square feet lot size. Call an Ardent Real Estate Group agent to verify current availability of this home or with any questions you may have.
Listed by Wing Ng | BRE #01934394 | Exp Realty of California Inc
Last checked: 7 minutes ago |
Last updated: September 7th, 2024 |
Source CRMLS |
DOM: 46
Home details
- Lot Sq. Ft
- 7,586
- HOA Dues
- $0/mo
- Year built
- 1986
- Garage
- 3 Car
- Property Type:
- Single Family Home
- Status
- Active
- MLS#
- TR24150469
- City
- La Verne
- County
- Los Angeles
- Time on Site
- 47 days
Show More
Open Houses for 6043 Birdie Dr
Sunday, Sep 8th:
1:00pm-4:00pm
Schedule Tour
Loading...
Property Details for 6043 Birdie Dr
Local La Verne Agent
Loading...
Sale History for 6043 Birdie Dr
Last leased for $3,100 on June 29th, 2020
-
July, 2024
-
Jul 22, 2024
Date
Active
CRMLS: TR24150469
$1,050,000
Price
-
June, 2020
-
Jun 29, 2020
Date
Leased
CRMLS: AR20087765
$3,100
Price
-
May 14, 2020
Date
Active
CRMLS: AR20087765
$3,100
Price
-
Listing provided courtesy of CRMLS
-
December, 2018
-
Dec 14, 2018
Date
Sold (Public Records)
Public Records
--
Price
-
October, 2018
-
Oct 2, 2018
Date
Leased
CRMLS: AR18203393
$2,900
Price
-
Sep 18, 2018
Date
Price Change
CRMLS: AR18203393
$2,900
Price
-
Aug 26, 2018
Date
Active
CRMLS: AR18203393
$3,000
Price
-
Listing provided courtesy of CRMLS
-
August, 2017
-
Aug 1, 2017
Date
Expired
CRMLS: TR17156065
$3,200
Price
-
Jul 25, 2017
Date
Price Change
CRMLS: TR17156065
$3,200
Price
-
Jul 10, 2017
Date
Active
CRMLS: TR17156065
$3,300
Price
-
Listing provided courtesy of CRMLS
-
June, 2017
-
Jun 27, 2017
Date
Sold (Public Records)
Public Records
$675,000
Price
Show More
Tax History for 6043 Birdie Dr
Assessed Value (2020):
$758,880
| Year | Land Value | Improved Value | Assessed Value |
|---|---|---|---|
| 2020 | $510,000 | $248,880 | $758,880 |
Home Value Compared to the Market
This property vs the competition
About 6043 Birdie Dr
Detailed summary of property
Public Facts for 6043 Birdie Dr
Public county record property details
- Beds
- 3
- Baths
- 3
- Year built
- 1986
- Sq. Ft.
- 1,949
- Lot Size
- 7,583
- Stories
- --
- Type
- Single Family Residential
- Pool
- No
- Spa
- No
- County
- Los Angeles
- Lot#
- 10
- APN
- 8664-020-024
The source for these homes facts are from public records.
91750 Real Estate Sale History (Last 30 days)
Last 30 days of sale history and trends
Median List Price
$998,000
Median List Price/Sq.Ft.
$543
Median Sold Price
$1,175,000
Median Sold Price/Sq.Ft.
$532
Total Inventory
60
Median Sale to List Price %
108%
Avg Days on Market
20
Loan Type
Conventional (59.26%), FHA (3.7%), VA (7.41%), Cash (11.11%), Other (18.52%)
Homes for Sale Near 6043 Birdie Dr
Nearby Homes for Sale
Recently Sold Homes Near 6043 Birdie Dr
Related Resources to 6043 Birdie Dr
New Listings in 91750
Popular Zip Codes
Popular Cities
- Anaheim Hills Homes for Sale
- Brea Homes for Sale
- Corona Homes for Sale
- Fullerton Homes for Sale
- Huntington Beach Homes for Sale
- Irvine Homes for Sale
- La Habra Homes for Sale
- Long Beach Homes for Sale
- Los Angeles Homes for Sale
- Ontario Homes for Sale
- Placentia Homes for Sale
- Riverside Homes for Sale
- San Bernardino Homes for Sale
- Whittier Homes for Sale
- Yorba Linda Homes for Sale
- More Cities
Other La Verne Resources
- La Verne Homes for Sale
- La Verne 2 Bedroom Homes for Sale
- La Verne 3 Bedroom Homes for Sale
- La Verne 4 Bedroom Homes for Sale
- La Verne 5 Bedroom Homes for Sale
- La Verne Single Story Homes for Sale
- La Verne Homes for Sale with Pools
- La Verne Homes for Sale with 3 Car Garages
- La Verne New Homes for Sale
- La Verne Homes for Sale with Large Lots
- La Verne Cheapest Homes for Sale
- La Verne Luxury Homes for Sale
- La Verne Newest Listings for Sale
- La Verne Homes Pending Sale
- La Verne Recently Sold Homes
Based on information from California Regional Multiple Listing Service, Inc. as of 2019. This information is for your personal, non-commercial use and may not be used for any purpose other than to identify prospective properties you may be interested in purchasing. Display of MLS data is usually deemed reliable but is NOT guaranteed accurate by the MLS. Buyers are responsible for verifying the accuracy of all information and should investigate the data themselves or retain appropriate professionals. Information from sources other than the Listing Agent may have been included in the MLS data. Unless otherwise specified in writing, Broker/Agent has not and will not verify any information obtained from other sources. The Broker/Agent providing the information contained herein may or may not have been the Listing and/or Selling Agent.
