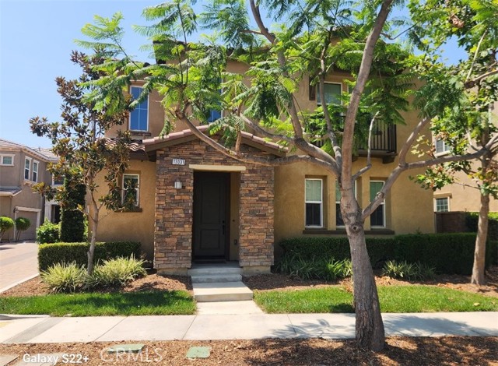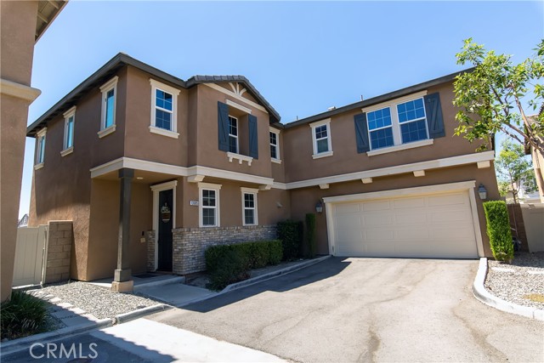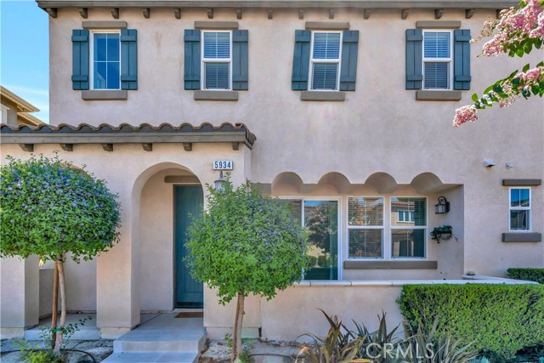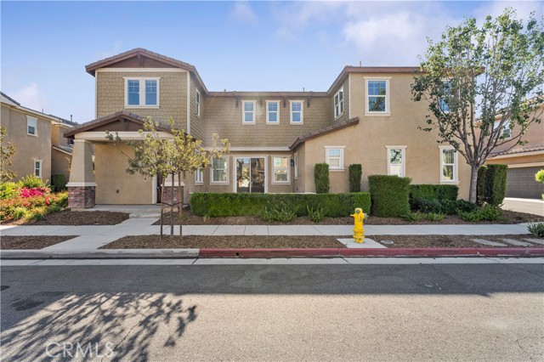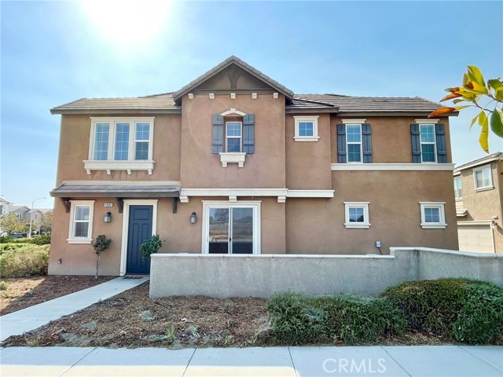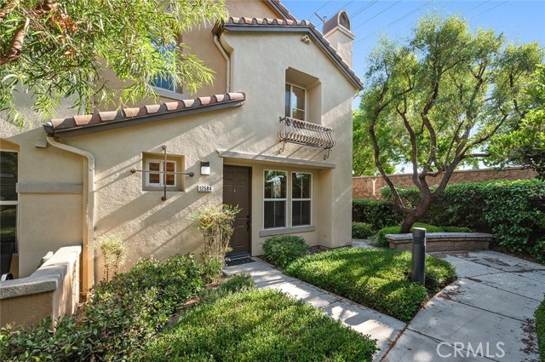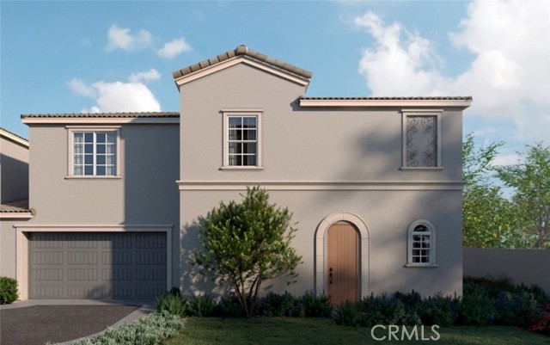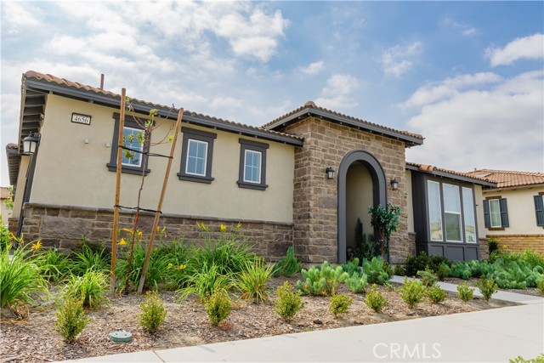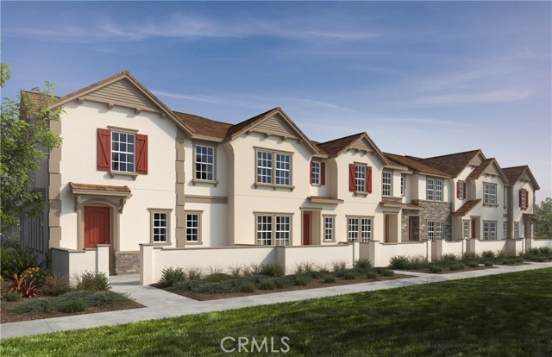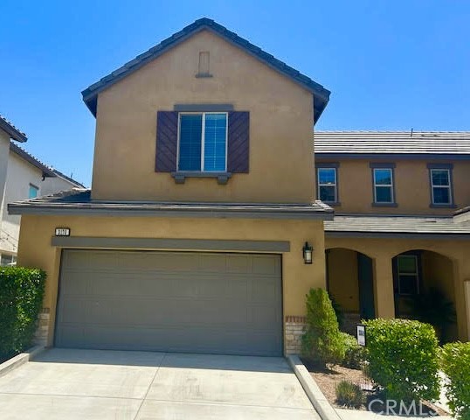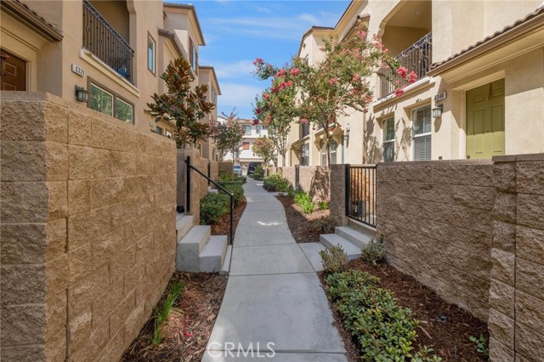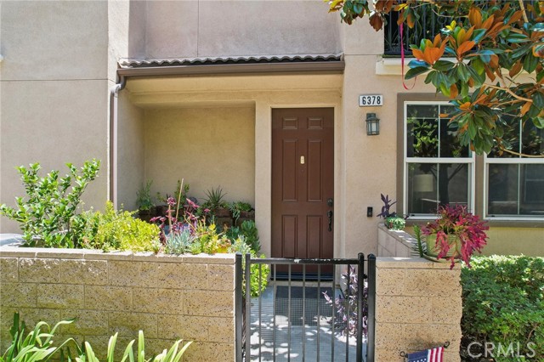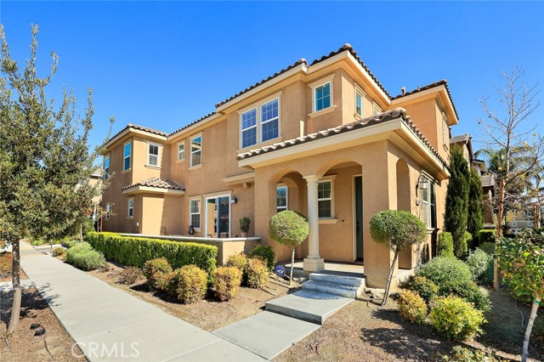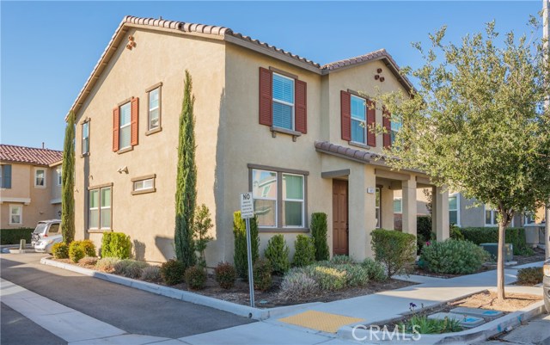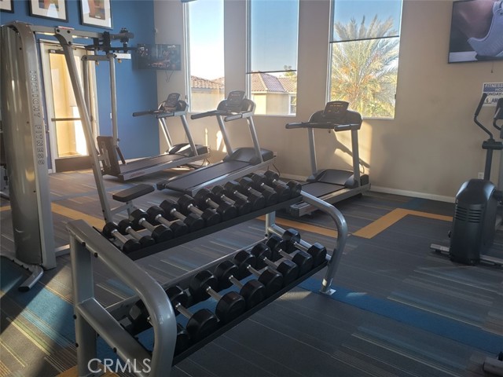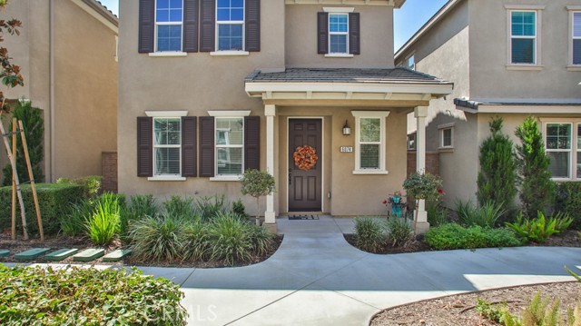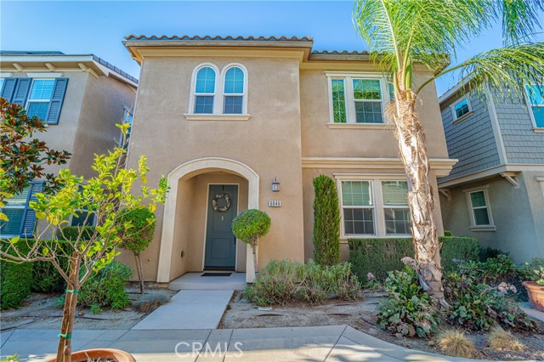
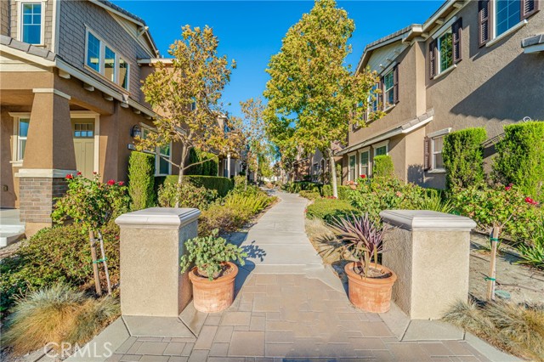
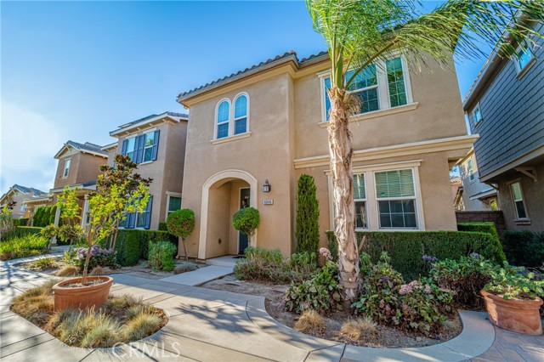
View Photos
6046 Rosewood Way Eastvale, CA 92880
$688,000
Sold Price as of 11/04/2022
- 3 Beds
- 2.5 Baths
- 2,197 Sq.Ft.
Sold
Property Overview: 6046 Rosewood Way Eastvale, CA has 3 bedrooms, 2.5 bathrooms, 2,197 living square feet and 1,740 square feet lot size. Call an Ardent Real Estate Group agent with any questions you may have.
Listed by Jocelyn Ruiz | BRE #01094162 | REALTY ONE GROUP HOMELINK
Co-listed by Elizabeth Eugenio | BRE #01126934 | Keller Williams Realty
Co-listed by Elizabeth Eugenio | BRE #01126934 | Keller Williams Realty
Last checked: 8 minutes ago |
Last updated: March 23rd, 2023 |
Source CRMLS |
DOM: 62
Home details
- Lot Sq. Ft
- 1,740
- HOA Dues
- $212/mo
- Year built
- 2015
- Garage
- 2 Car
- Property Type:
- Single Family Home
- Status
- Sold
- MLS#
- CV22175796
- City
- Eastvale
- County
- Riverside
- Time on Site
- 772 days
Show More
Virtual Tour
Use the following link to view this property's virtual tour:
Property Details for 6046 Rosewood Way
Local Eastvale Agent
Loading...
Sale History for 6046 Rosewood Way
Last leased for $3,250 on March 20th, 2023
-
March, 2023
-
Mar 20, 2023
Date
Leased
CRMLS: WS23038541
$3,250
Price
-
Mar 8, 2023
Date
Active
CRMLS: WS23038541
$3,150
Price
-
Listing provided courtesy of CRMLS
-
November, 2022
-
Nov 4, 2022
Date
Sold
CRMLS: CV22175796
$688,000
Price
-
Aug 9, 2022
Date
Active
CRMLS: CV22175796
$725,000
Price
-
December, 2018
-
Dec 4, 2018
Date
Sold
CRMLS: PV18194882
$476,000
Price
-
Oct 22, 2018
Date
Active Under Contract
CRMLS: PV18194882
$479,900
Price
-
Sep 27, 2018
Date
Price Change
CRMLS: PV18194882
$479,900
Price
-
Aug 15, 2018
Date
Active
CRMLS: PV18194882
$497,500
Price
-
Listing provided courtesy of CRMLS
-
December, 2018
-
Dec 4, 2018
Date
Sold (Public Records)
Public Records
$476,000
Price
-
April, 2016
-
Apr 25, 2016
Date
Sold (Public Records)
Public Records
$449,000
Price
Show More
Tax History for 6046 Rosewood Way
Assessed Value (2020):
$485,520
| Year | Land Value | Improved Value | Assessed Value |
|---|---|---|---|
| 2020 | $102,000 | $383,520 | $485,520 |
Home Value Compared to the Market
This property vs the competition
About 6046 Rosewood Way
Detailed summary of property
Public Facts for 6046 Rosewood Way
Public county record property details
- Beds
- 3
- Baths
- 2
- Year built
- 2015
- Sq. Ft.
- 2,197
- Lot Size
- 1,740
- Stories
- 2
- Type
- Condominium Unit (Residential)
- Pool
- No
- Spa
- No
- County
- Riverside
- Lot#
- --
- APN
- 164-712-040
The source for these homes facts are from public records.
92880 Real Estate Sale History (Last 30 days)
Last 30 days of sale history and trends
Median List Price
$949,000
Median List Price/Sq.Ft.
$325
Median Sold Price
$970,000
Median Sold Price/Sq.Ft.
$328
Total Inventory
93
Median Sale to List Price %
99.49%
Avg Days on Market
17
Loan Type
Conventional (58.82%), FHA (0%), VA (0%), Cash (20.59%), Other (20.59%)
Thinking of Selling?
Is this your property?
Thinking of Selling?
Call, Text or Message
Thinking of Selling?
Call, Text or Message
Homes for Sale Near 6046 Rosewood Way
Nearby Homes for Sale
Recently Sold Homes Near 6046 Rosewood Way
Related Resources to 6046 Rosewood Way
New Listings in 92880
Popular Zip Codes
Popular Cities
- Anaheim Hills Homes for Sale
- Brea Homes for Sale
- Corona Homes for Sale
- Fullerton Homes for Sale
- Huntington Beach Homes for Sale
- Irvine Homes for Sale
- La Habra Homes for Sale
- Long Beach Homes for Sale
- Los Angeles Homes for Sale
- Ontario Homes for Sale
- Placentia Homes for Sale
- Riverside Homes for Sale
- San Bernardino Homes for Sale
- Whittier Homes for Sale
- Yorba Linda Homes for Sale
- More Cities
Other Eastvale Resources
- Eastvale Homes for Sale
- Eastvale Townhomes for Sale
- Eastvale Condos for Sale
- Eastvale 2 Bedroom Homes for Sale
- Eastvale 3 Bedroom Homes for Sale
- Eastvale 4 Bedroom Homes for Sale
- Eastvale 5 Bedroom Homes for Sale
- Eastvale Single Story Homes for Sale
- Eastvale Homes for Sale with Pools
- Eastvale Homes for Sale with 3 Car Garages
- Eastvale New Homes for Sale
- Eastvale Homes for Sale with Large Lots
- Eastvale Cheapest Homes for Sale
- Eastvale Luxury Homes for Sale
- Eastvale Newest Listings for Sale
- Eastvale Homes Pending Sale
- Eastvale Recently Sold Homes
Based on information from California Regional Multiple Listing Service, Inc. as of 2019. This information is for your personal, non-commercial use and may not be used for any purpose other than to identify prospective properties you may be interested in purchasing. Display of MLS data is usually deemed reliable but is NOT guaranteed accurate by the MLS. Buyers are responsible for verifying the accuracy of all information and should investigate the data themselves or retain appropriate professionals. Information from sources other than the Listing Agent may have been included in the MLS data. Unless otherwise specified in writing, Broker/Agent has not and will not verify any information obtained from other sources. The Broker/Agent providing the information contained herein may or may not have been the Listing and/or Selling Agent.
