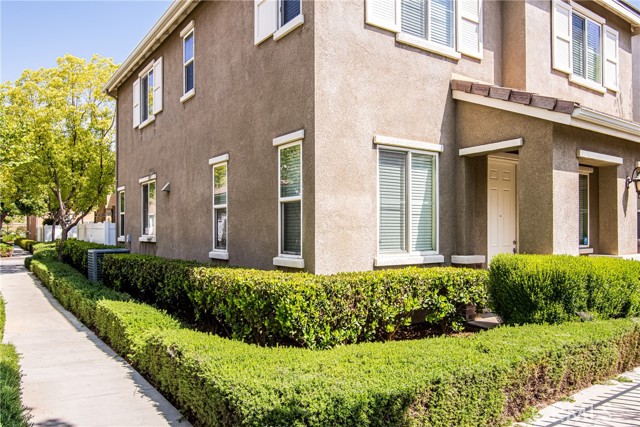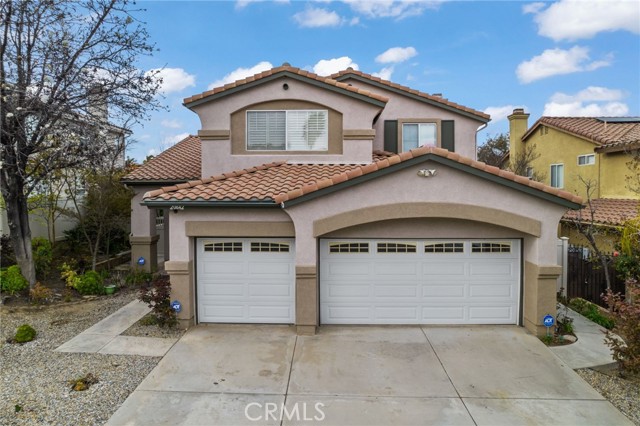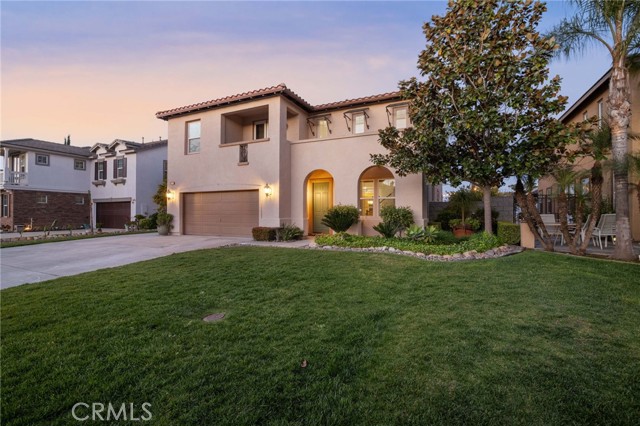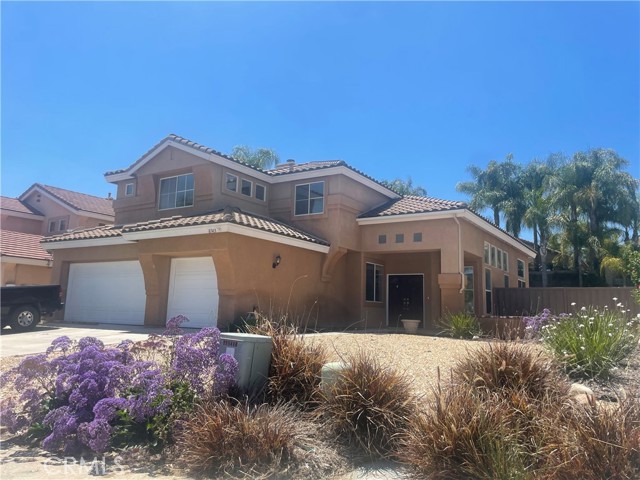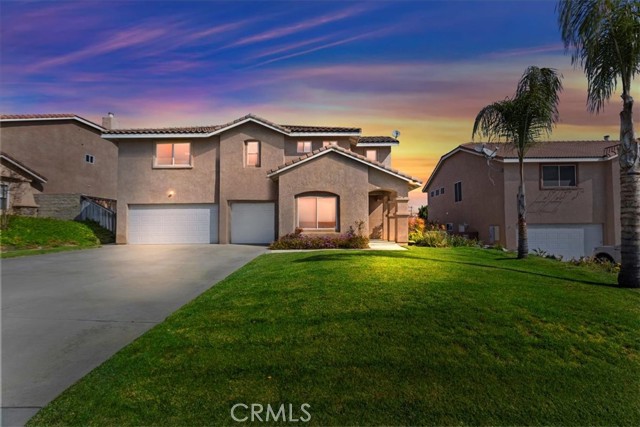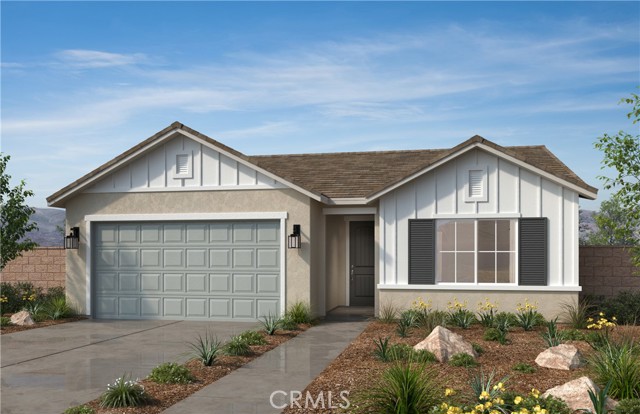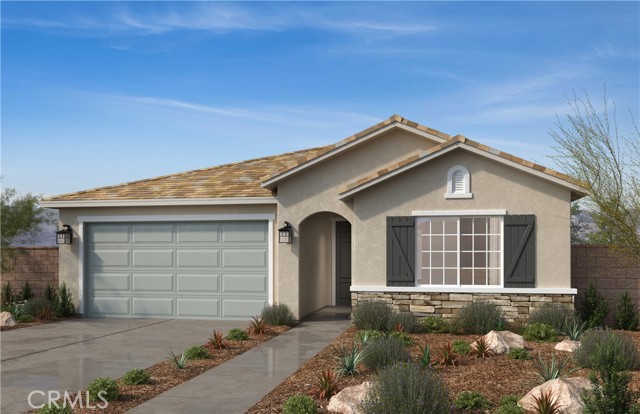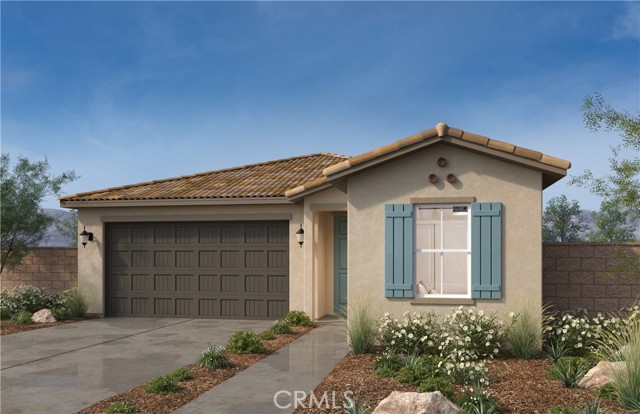60464 Honeysuckle St La Quinta, CA 92253
$395,000
Sold Price as of 08/01/2017
- 2 Beds
- 2 Baths
- 2,358 Sq.Ft.
Off Market
Property Overview: 60464 Honeysuckle St La Quinta, CA has 2 bedrooms, 2 bathrooms, 2,358 living square feet and 7,405 square feet lot size. Call an Ardent Real Estate Group agent with any questions you may have.
Home Value Compared to the Market
Refinance your Current Mortgage and Save
Save $
You could be saving money by taking advantage of a lower rate and reducing your monthly payment. See what current rates are at and get a free no-obligation quote on today's refinance rates.
Local La Quinta Agent
Loading...
Sale History for 60464 Honeysuckle St
Last sold for $395,000 on August 1st, 2017
-
August, 2017
-
Aug 2, 2017
Date
Sold
CRMLS: 17224574PS
$395,000
Price
-
Jul 18, 2017
Date
Pending
CRMLS: 17224574PS
$399,000
Price
-
Jun 13, 2017
Date
Active Under Contract
CRMLS: 17224574PS
$399,000
Price
-
May 18, 2017
Date
Price Change
CRMLS: 17224574PS
$399,000
Price
-
Apr 26, 2017
Date
Active
CRMLS: 17224574PS
$440,000
Price
-
Listing provided courtesy of CRMLS
-
August, 2017
-
Aug 1, 2017
Date
Sold (Public Records)
Public Records
$395,000
Price
-
January, 2017
-
Jan 7, 2017
Date
Expired
CRMLS: 216004334DA
$450,000
Price
-
Mar 3, 2016
Date
Price Change
CRMLS: 216004334DA
$450,000
Price
-
Feb 2, 2016
Date
Price Change
CRMLS: 216004334DA
$469,000
Price
-
Listing provided courtesy of CRMLS
-
June, 2015
-
Jun 23, 2015
Date
Price Change
CRMLS: 215018668DA
$475,000
Price
-
Listing provided courtesy of CRMLS
-
November, 2014
-
Nov 24, 2014
Date
Price Change
CRMLS: 21469633DA
$339,900
Price
-
Listing provided courtesy of CRMLS
-
March, 2013
-
Mar 26, 2013
Date
Sold (Public Records)
Public Records
$332,000
Price
Show More
Tax History for 60464 Honeysuckle St
Assessed Value (2020):
$447,163
| Year | Land Value | Improved Value | Assessed Value |
|---|---|---|---|
| 2020 | $102,739 | $344,424 | $447,163 |
About 60464 Honeysuckle St
Detailed summary of property
Public Facts for 60464 Honeysuckle St
Public county record property details
- Beds
- 2
- Baths
- 2
- Year built
- 2004
- Sq. Ft.
- 2,358
- Lot Size
- 7,405
- Stories
- 1
- Type
- Single Family Residential
- Pool
- Yes
- Spa
- No
- County
- Riverside
- Lot#
- 96
- APN
- 764-420-031
The source for these homes facts are from public records.
92253 Real Estate Sale History (Last 30 days)
Last 30 days of sale history and trends
Median List Price
$839,990
Median List Price/Sq.Ft.
$408
Median Sold Price
$852,500
Median Sold Price/Sq.Ft.
$414
Total Inventory
567
Median Sale to List Price %
94.83%
Avg Days on Market
66
Loan Type
Conventional (27.5%), FHA (1.67%), VA (2.5%), Cash (44.17%), Other (14.17%)
Thinking of Selling?
Is this your property?
Thinking of Selling?
Call, Text or Message
Thinking of Selling?
Call, Text or Message
Refinance your Current Mortgage and Save
Save $
You could be saving money by taking advantage of a lower rate and reducing your monthly payment. See what current rates are at and get a free no-obligation quote on today's refinance rates.
Homes for Sale Near 60464 Honeysuckle St
Nearby Homes for Sale
Recently Sold Homes Near 60464 Honeysuckle St
Nearby Homes to 60464 Honeysuckle St
Data from public records.
2 Beds |
1 Baths |
1,693 Sq. Ft.
3 Beds |
1 Baths |
1,845 Sq. Ft.
2 Beds |
1 Baths |
1,386 Sq. Ft.
3 Beds |
1 Baths |
1,845 Sq. Ft.
3 Beds |
2 Baths |
2,170 Sq. Ft.
2 Beds |
1 Baths |
1,693 Sq. Ft.
3 Beds |
2 Baths |
1,641 Sq. Ft.
3 Beds |
2 Baths |
1,965 Sq. Ft.
2 Beds |
1 Baths |
1,693 Sq. Ft.
3 Beds |
2 Baths |
1,835 Sq. Ft.
3 Beds |
2 Baths |
1,614 Sq. Ft.
2 Beds |
1 Baths |
1,693 Sq. Ft.
Related Resources to 60464 Honeysuckle St
New Listings in 92253
Popular Zip Codes
Popular Cities
- Anaheim Hills Homes for Sale
- Brea Homes for Sale
- Corona Homes for Sale
- Fullerton Homes for Sale
- Huntington Beach Homes for Sale
- Irvine Homes for Sale
- La Habra Homes for Sale
- Long Beach Homes for Sale
- Los Angeles Homes for Sale
- Ontario Homes for Sale
- Placentia Homes for Sale
- Riverside Homes for Sale
- San Bernardino Homes for Sale
- Whittier Homes for Sale
- Yorba Linda Homes for Sale
- More Cities
Other La Quinta Resources
- La Quinta Homes for Sale
- La Quinta Townhomes for Sale
- La Quinta Condos for Sale
- La Quinta 1 Bedroom Homes for Sale
- La Quinta 2 Bedroom Homes for Sale
- La Quinta 3 Bedroom Homes for Sale
- La Quinta 4 Bedroom Homes for Sale
- La Quinta 5 Bedroom Homes for Sale
- La Quinta Single Story Homes for Sale
- La Quinta Homes for Sale with Pools
- La Quinta Homes for Sale with 3 Car Garages
- La Quinta New Homes for Sale
- La Quinta Homes for Sale with Large Lots
- La Quinta Cheapest Homes for Sale
- La Quinta Luxury Homes for Sale
- La Quinta Newest Listings for Sale
- La Quinta Homes Pending Sale
- La Quinta Recently Sold Homes
