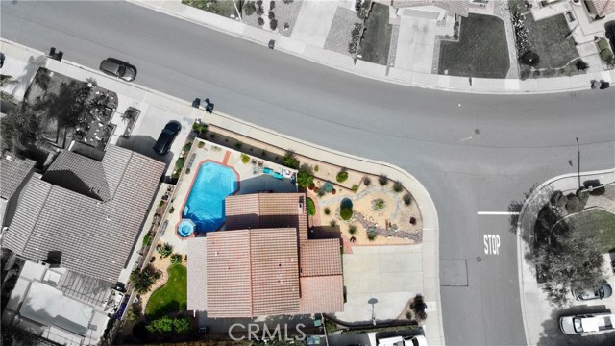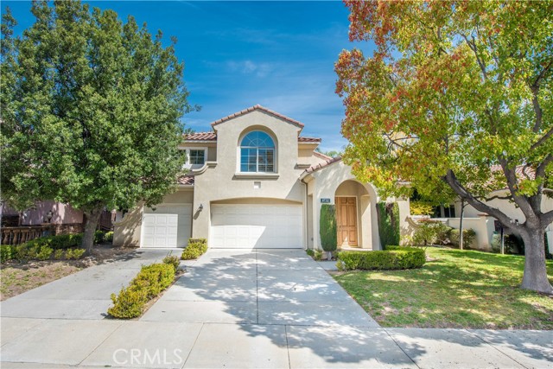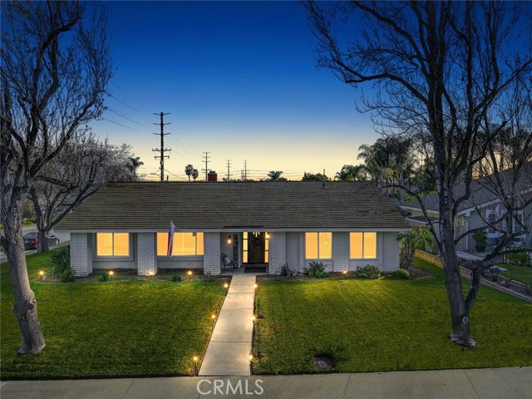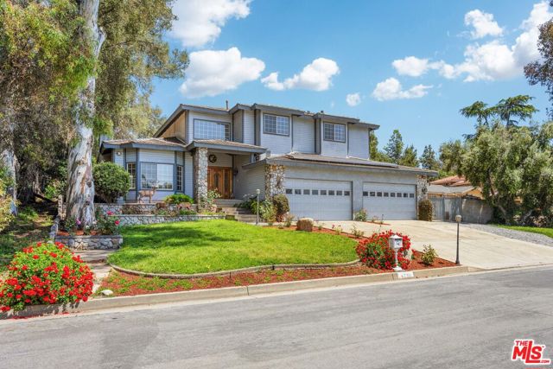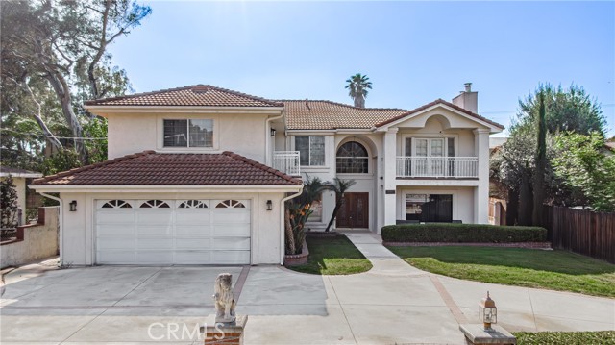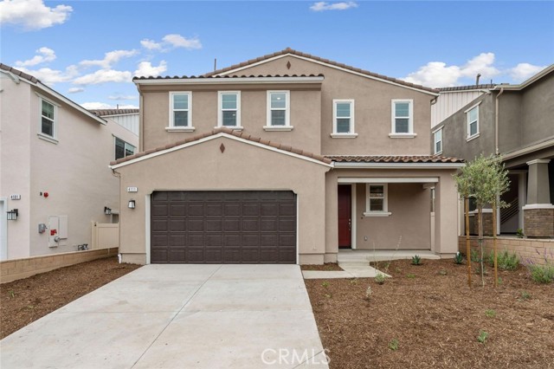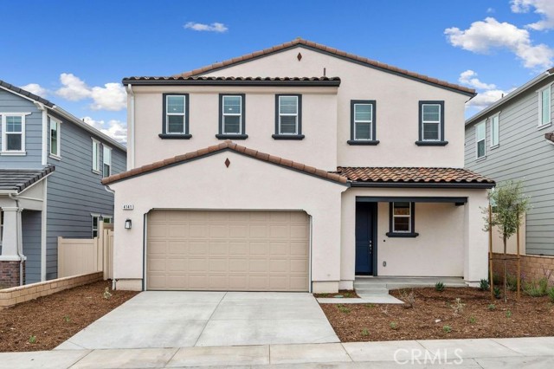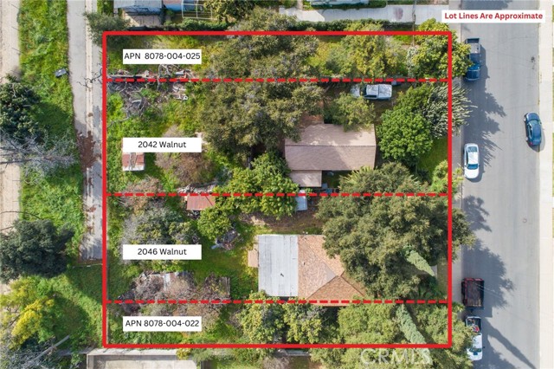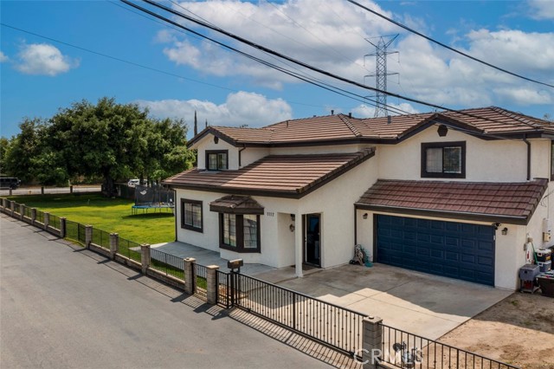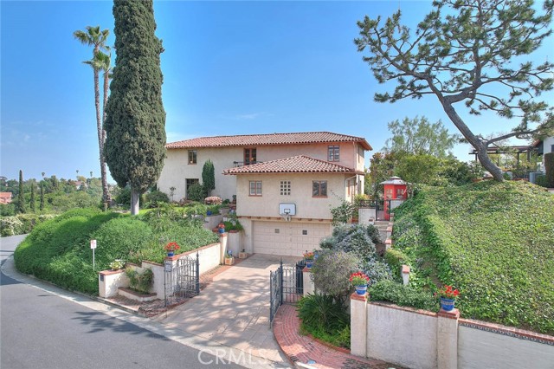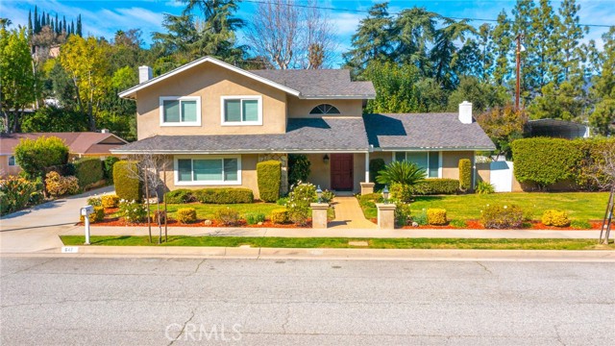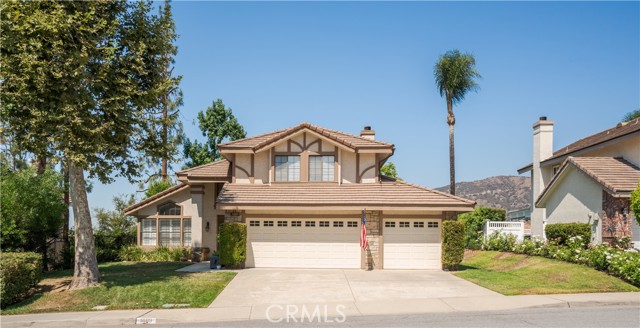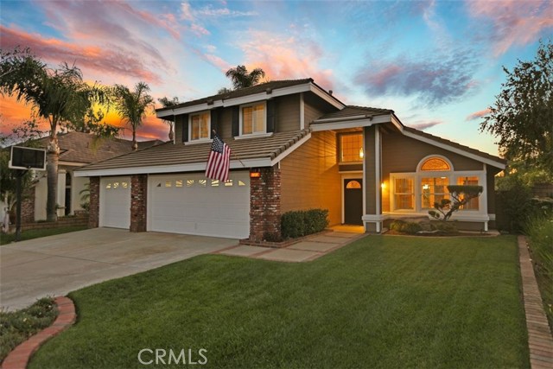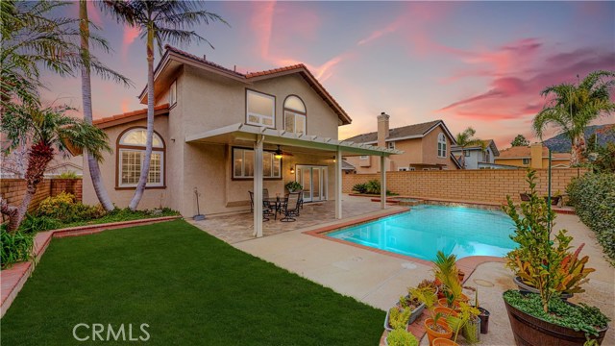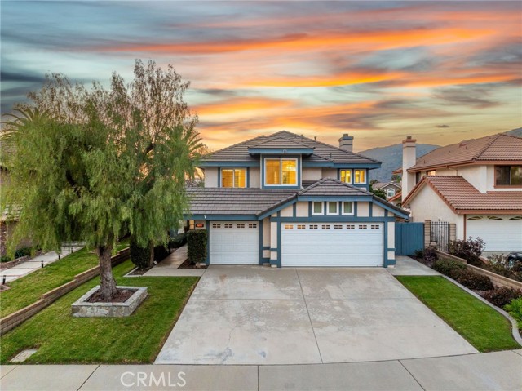
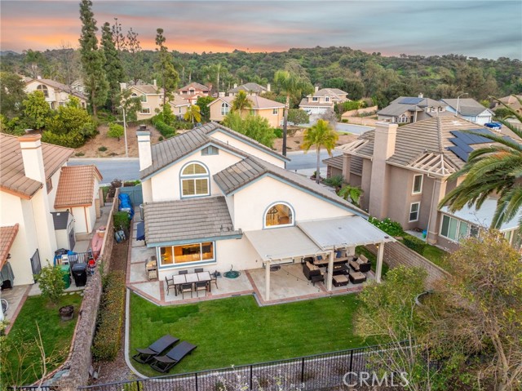
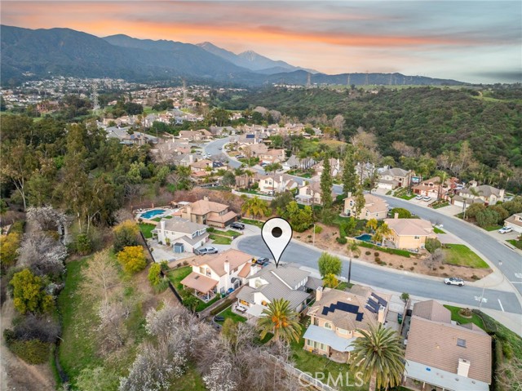
View Photos
6057 Via De Mansion La Verne, CA 91750
$1,300,000
Sold Price as of 04/18/2024
- 4 Beds
- 3 Baths
- 2,239 Sq.Ft.
Sold
Property Overview: 6057 Via De Mansion La Verne, CA has 4 bedrooms, 3 bathrooms, 2,239 living square feet and 6,062 square feet lot size. Call an Ardent Real Estate Group agent with any questions you may have.
Listed by Nicholas Abbadessa | BRE #01398872 | RE/MAX MASTERS REALTY
Last checked: 10 minutes ago |
Last updated: May 11th, 2024 |
Source CRMLS |
DOM: 6
Home details
- Lot Sq. Ft
- 6,062
- HOA Dues
- $0/mo
- Year built
- 1986
- Garage
- 3 Car
- Property Type:
- Single Family Home
- Status
- Sold
- MLS#
- CV24057560
- City
- La Verne
- County
- Los Angeles
- Time on Site
- 56 days
Show More
Virtual Tour
Use the following link to view this property's virtual tour:
Property Details for 6057 Via De Mansion
Local La Verne Agent
Loading...
Sale History for 6057 Via De Mansion
Last leased for $4,500 on May 11th, 2024
-
May, 2024
-
May 11, 2024
Date
Leased
CRMLS: OC24083752
$4,500
Price
-
Apr 30, 2024
Date
Active
CRMLS: OC24083752
$4,500
Price
-
Listing provided courtesy of CRMLS
-
April, 2024
-
Apr 18, 2024
Date
Sold
CRMLS: CV24057560
$1,300,000
Price
-
Mar 22, 2024
Date
Active
CRMLS: CV24057560
$1,225,000
Price
-
February, 1997
-
Feb 19, 1997
Date
Sold (Public Records)
Public Records
$288,500
Price
-
October, 1996
-
Oct 28, 1996
Date
Sold (Public Records)
Public Records
$290,000
Price
Show More
Tax History for 6057 Via De Mansion
Assessed Value (2020):
$429,627
| Year | Land Value | Improved Value | Assessed Value |
|---|---|---|---|
| 2020 | $109,003 | $320,624 | $429,627 |
Home Value Compared to the Market
This property vs the competition
About 6057 Via De Mansion
Detailed summary of property
Public Facts for 6057 Via De Mansion
Public county record property details
- Beds
- 3
- Baths
- 3
- Year built
- 1986
- Sq. Ft.
- 2,239
- Lot Size
- 6,060
- Stories
- --
- Type
- Single Family Residential
- Pool
- No
- Spa
- No
- County
- Los Angeles
- Lot#
- 38
- APN
- 8664-044-007
The source for these homes facts are from public records.
91750 Real Estate Sale History (Last 30 days)
Last 30 days of sale history and trends
Median List Price
$995,000
Median List Price/Sq.Ft.
$526
Median Sold Price
$810,000
Median Sold Price/Sq.Ft.
$539
Total Inventory
45
Median Sale to List Price %
94.3%
Avg Days on Market
27
Loan Type
Conventional (73.68%), FHA (5.26%), VA (0%), Cash (21.05%), Other (0%)
Thinking of Selling?
Is this your property?
Thinking of Selling?
Call, Text or Message
Thinking of Selling?
Call, Text or Message
Homes for Sale Near 6057 Via De Mansion
Nearby Homes for Sale
Recently Sold Homes Near 6057 Via De Mansion
Related Resources to 6057 Via De Mansion
New Listings in 91750
Popular Zip Codes
Popular Cities
- Anaheim Hills Homes for Sale
- Brea Homes for Sale
- Corona Homes for Sale
- Fullerton Homes for Sale
- Huntington Beach Homes for Sale
- Irvine Homes for Sale
- La Habra Homes for Sale
- Long Beach Homes for Sale
- Los Angeles Homes for Sale
- Ontario Homes for Sale
- Placentia Homes for Sale
- Riverside Homes for Sale
- San Bernardino Homes for Sale
- Whittier Homes for Sale
- Yorba Linda Homes for Sale
- More Cities
Other La Verne Resources
- La Verne Homes for Sale
- La Verne Condos for Sale
- La Verne 2 Bedroom Homes for Sale
- La Verne 3 Bedroom Homes for Sale
- La Verne 4 Bedroom Homes for Sale
- La Verne 5 Bedroom Homes for Sale
- La Verne Single Story Homes for Sale
- La Verne Homes for Sale with Pools
- La Verne Homes for Sale with 3 Car Garages
- La Verne New Homes for Sale
- La Verne Homes for Sale with Large Lots
- La Verne Cheapest Homes for Sale
- La Verne Luxury Homes for Sale
- La Verne Newest Listings for Sale
- La Verne Homes Pending Sale
- La Verne Recently Sold Homes
Based on information from California Regional Multiple Listing Service, Inc. as of 2019. This information is for your personal, non-commercial use and may not be used for any purpose other than to identify prospective properties you may be interested in purchasing. Display of MLS data is usually deemed reliable but is NOT guaranteed accurate by the MLS. Buyers are responsible for verifying the accuracy of all information and should investigate the data themselves or retain appropriate professionals. Information from sources other than the Listing Agent may have been included in the MLS data. Unless otherwise specified in writing, Broker/Agent has not and will not verify any information obtained from other sources. The Broker/Agent providing the information contained herein may or may not have been the Listing and/or Selling Agent.
