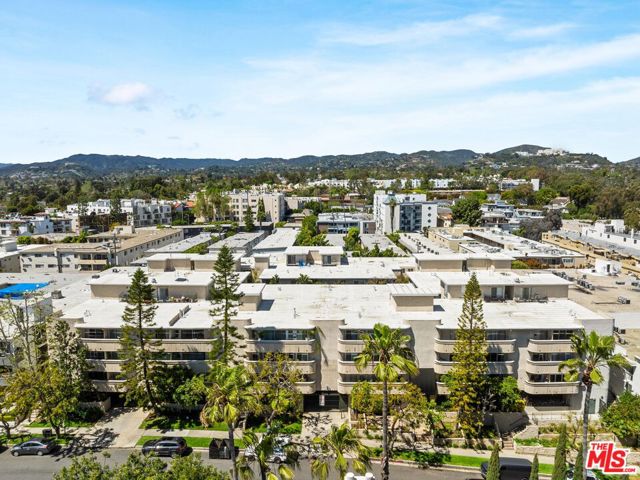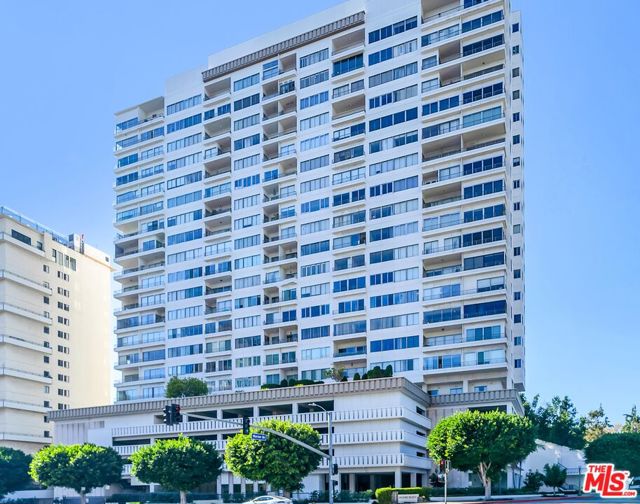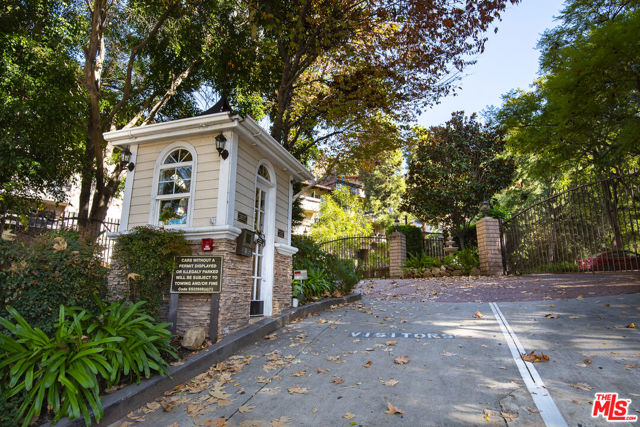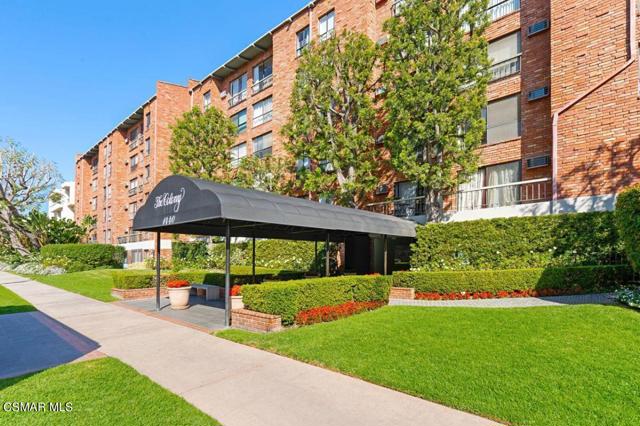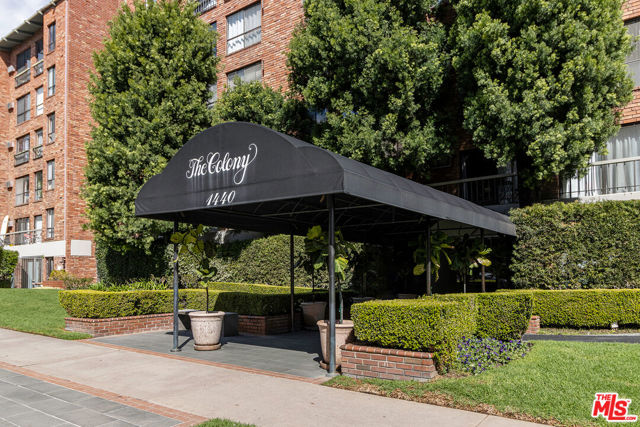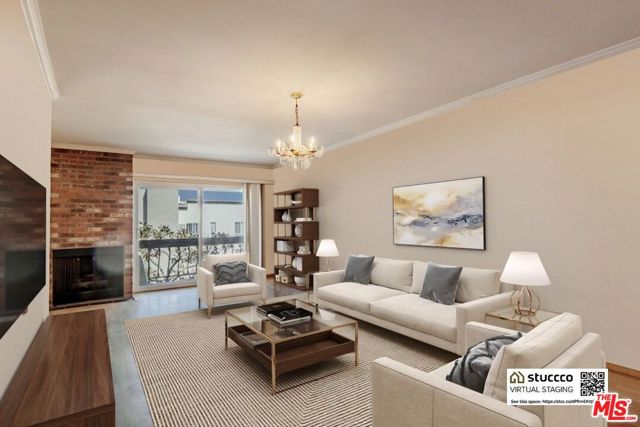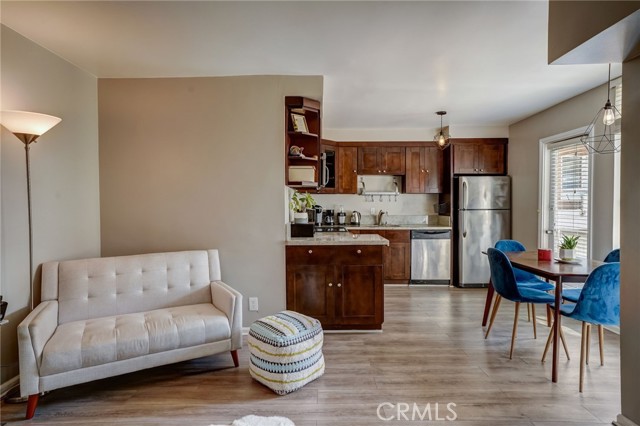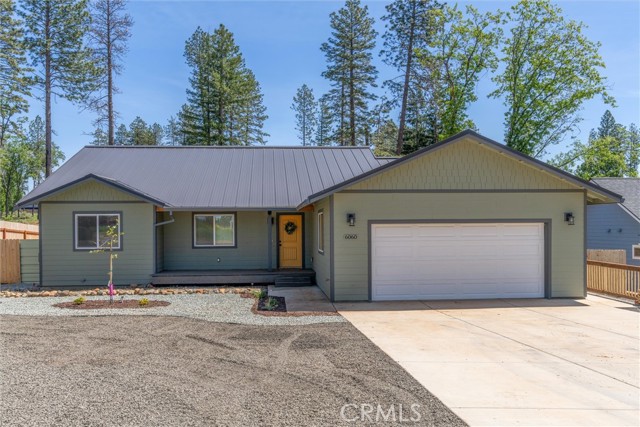
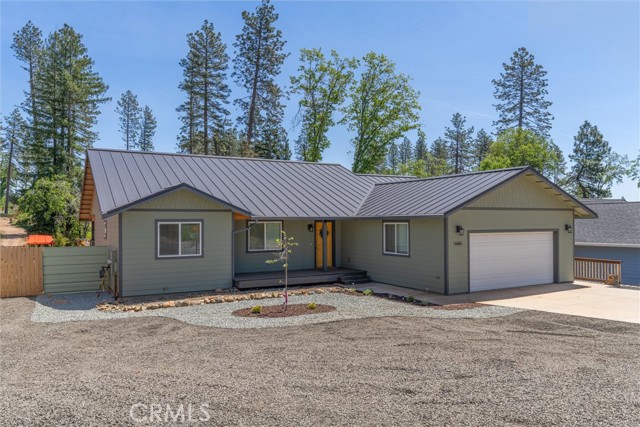
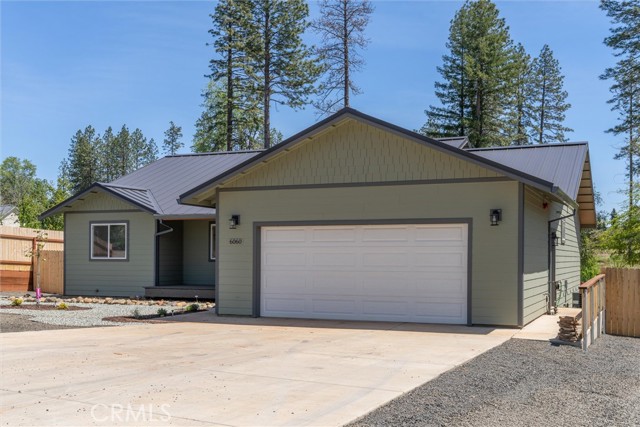
View Photos
6060 N Libby Rd Paradise, CA 95969
$468,000
- 3 Beds
- 2 Baths
- 1,816 Sq.Ft.
For Sale
Property Overview: 6060 N Libby Rd Paradise, CA has 3 bedrooms, 2 bathrooms, 1,816 living square feet and 25,264 square feet lot size. Call an Ardent Real Estate Group agent to verify current availability of this home or with any questions you may have.
Listed by Doria Franklin | BRE #02018193 | Keller Williams Realty Chico Area
Last checked: 32 seconds ago |
Last updated: May 12th, 2024 |
Source CRMLS |
DOM: 13
Get a $1,755 Cash Reward
New
Buy this home with Ardent Real Estate Group and get $1,755 back.
Call/Text (714) 706-1823
Home details
- Lot Sq. Ft
- 25,264
- HOA Dues
- $0/mo
- Year built
- 2022
- Garage
- 2 Car
- Property Type:
- Single Family Home
- Status
- Active
- MLS#
- SN24089035
- City
- Paradise
- County
- Butte
- Time on Site
- 14 days
Show More
Open Houses for 6060 N Libby Rd
No upcoming open houses
Schedule Tour
Loading...
Property Details for 6060 N Libby Rd
Local Paradise Agent
Loading...
Sale History for 6060 N Libby Rd
Last sold for $190,700 on January 30th, 2018
-
May, 2024
-
May 3, 2024
Date
Active
CRMLS: SN24089035
$468,000
Price
-
January, 2018
-
Jan 30, 2018
Date
Sold
CRMLS: SN17242183
$190,700
Price
-
Jan 11, 2018
Date
Pending
CRMLS: SN17242183
$199,000
Price
-
Jan 11, 2018
Date
Active Under Contract
CRMLS: SN17242183
$199,000
Price
-
Dec 2, 2017
Date
Price Change
CRMLS: SN17242183
$199,000
Price
-
Nov 25, 2017
Date
Price Change
CRMLS: SN17242183
$209,000
Price
-
Nov 16, 2017
Date
Price Change
CRMLS: SN17242183
$219,000
Price
-
Oct 24, 2017
Date
Active
CRMLS: SN17242183
$225,000
Price
-
Listing provided courtesy of CRMLS
-
January, 2018
-
Jan 26, 2018
Date
Sold (Public Records)
Public Records
$191,000
Price
Show More
Tax History for 6060 N Libby Rd
Assessed Value (2020):
--
| Year | Land Value | Improved Value | Assessed Value |
|---|---|---|---|
| 2020 | $35,000 | -- | -- |
Home Value Compared to the Market
This property vs the competition
About 6060 N Libby Rd
Detailed summary of property
Public Facts for 6060 N Libby Rd
Public county record property details
- Beds
- --
- Baths
- --
- Year built
- --
- Sq. Ft.
- --
- Lot Size
- 25,264
- Stories
- --
- Type
- Residential-Vacant Land
- Pool
- No
- Spa
- No
- County
- Butte
- Lot#
- --
- APN
- 053-161-063-000
The source for these homes facts are from public records.
95969 Real Estate Sale History (Last 30 days)
Last 30 days of sale history and trends
Median List Price
$449,900
Median List Price/Sq.Ft.
$269
Median Sold Price
$435,000
Median Sold Price/Sq.Ft.
$267
Total Inventory
105
Median Sale to List Price %
96.88%
Avg Days on Market
35
Loan Type
Conventional (40.91%), FHA (4.55%), VA (13.64%), Cash (36.36%), Other (4.55%)
Tour This Home
Buy with Ardent Real Estate Group and save $1,755.
Contact Jon
Paradise Agent
Call, Text or Message
Paradise Agent
Call, Text or Message
Get a $1,755 Cash Reward
New
Buy this home with Ardent Real Estate Group and get $1,755 back.
Call/Text (714) 706-1823
Homes for Sale Near 6060 N Libby Rd
Nearby Homes for Sale
Recently Sold Homes Near 6060 N Libby Rd
Related Resources to 6060 N Libby Rd
New Listings in 95969
Popular Zip Codes
Popular Cities
- Anaheim Hills Homes for Sale
- Brea Homes for Sale
- Corona Homes for Sale
- Fullerton Homes for Sale
- Huntington Beach Homes for Sale
- Irvine Homes for Sale
- La Habra Homes for Sale
- Long Beach Homes for Sale
- Los Angeles Homes for Sale
- Ontario Homes for Sale
- Placentia Homes for Sale
- Riverside Homes for Sale
- San Bernardino Homes for Sale
- Whittier Homes for Sale
- Yorba Linda Homes for Sale
- More Cities
Other Paradise Resources
- Paradise Homes for Sale
- Paradise Townhomes for Sale
- Paradise 1 Bedroom Homes for Sale
- Paradise 2 Bedroom Homes for Sale
- Paradise 3 Bedroom Homes for Sale
- Paradise 4 Bedroom Homes for Sale
- Paradise 5 Bedroom Homes for Sale
- Paradise Single Story Homes for Sale
- Paradise Homes for Sale with Pools
- Paradise Homes for Sale with 3 Car Garages
- Paradise New Homes for Sale
- Paradise Homes for Sale with Large Lots
- Paradise Cheapest Homes for Sale
- Paradise Luxury Homes for Sale
- Paradise Newest Listings for Sale
- Paradise Homes Pending Sale
- Paradise Recently Sold Homes
Based on information from California Regional Multiple Listing Service, Inc. as of 2019. This information is for your personal, non-commercial use and may not be used for any purpose other than to identify prospective properties you may be interested in purchasing. Display of MLS data is usually deemed reliable but is NOT guaranteed accurate by the MLS. Buyers are responsible for verifying the accuracy of all information and should investigate the data themselves or retain appropriate professionals. Information from sources other than the Listing Agent may have been included in the MLS data. Unless otherwise specified in writing, Broker/Agent has not and will not verify any information obtained from other sources. The Broker/Agent providing the information contained herein may or may not have been the Listing and/or Selling Agent.
