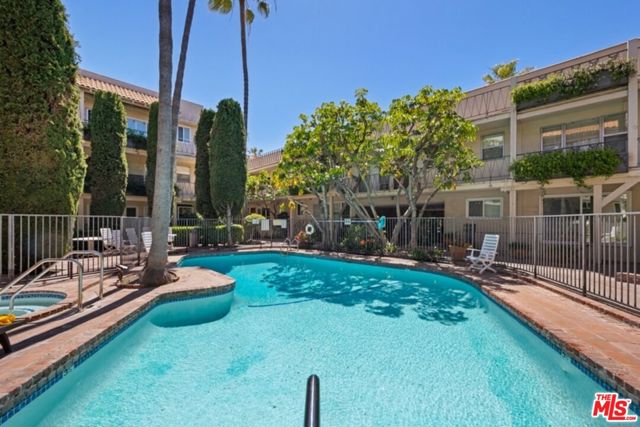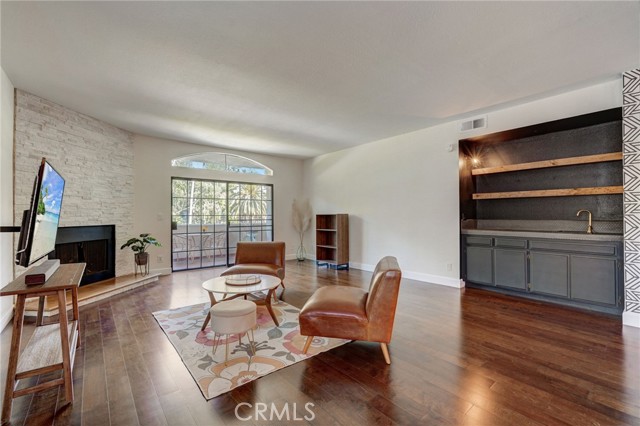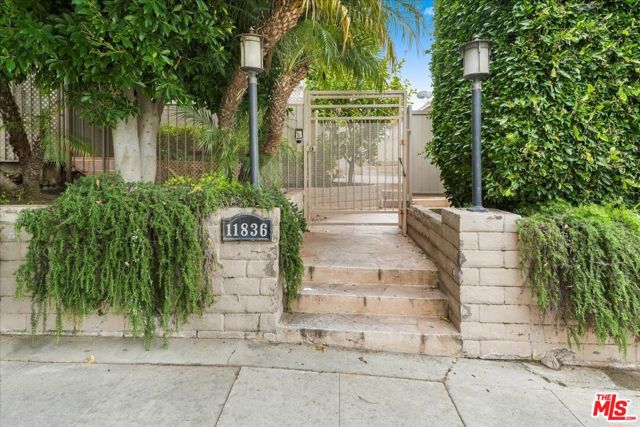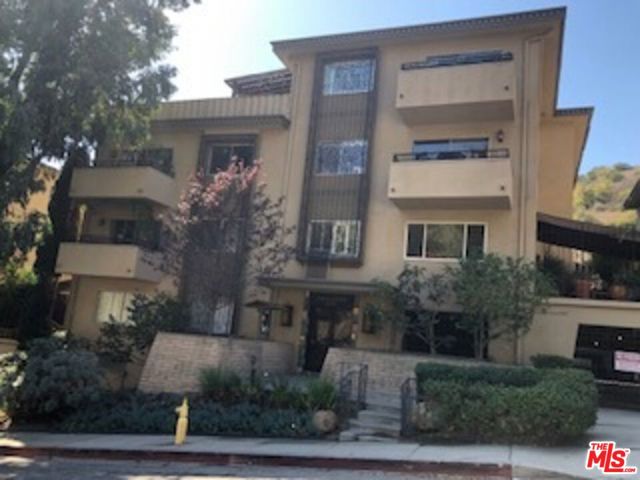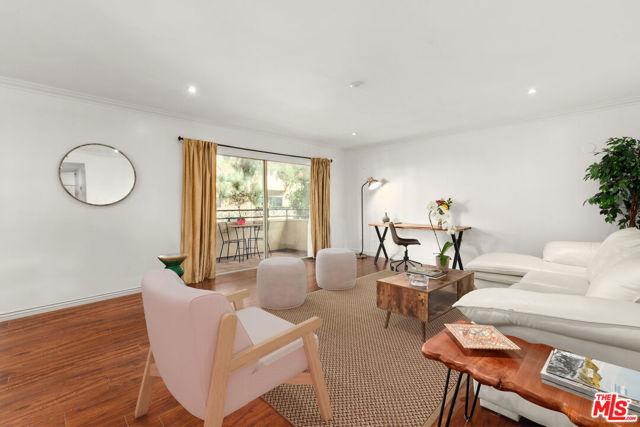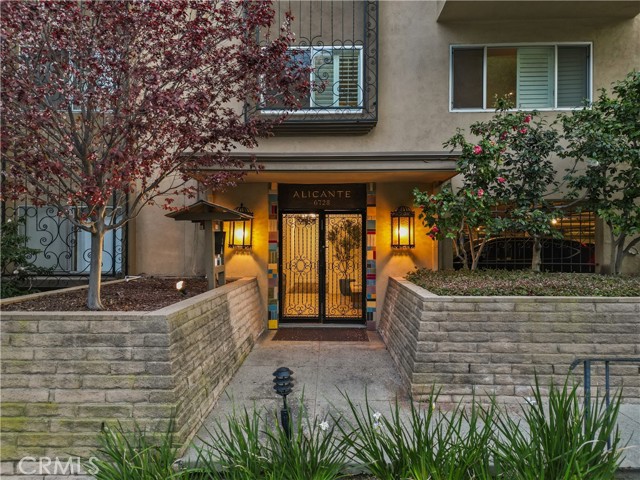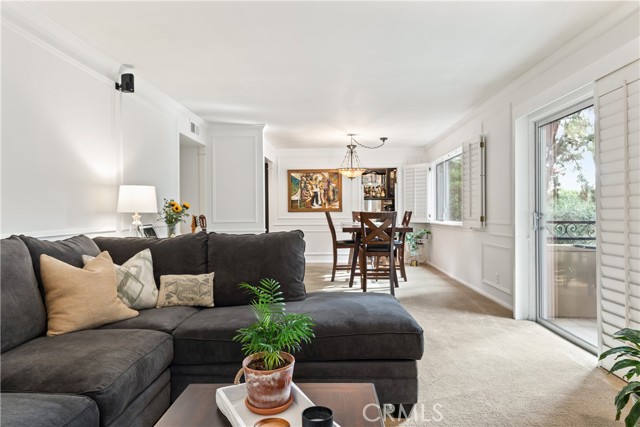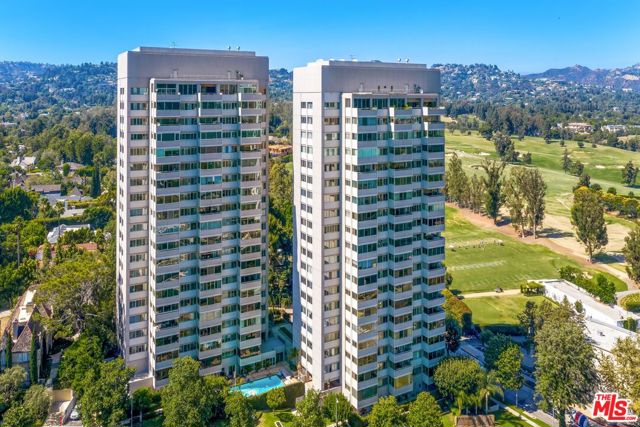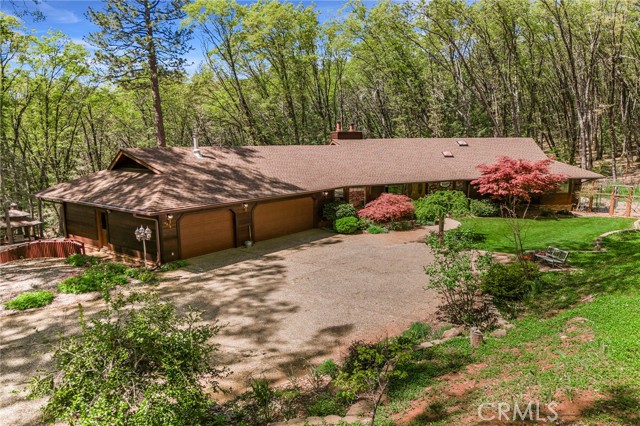
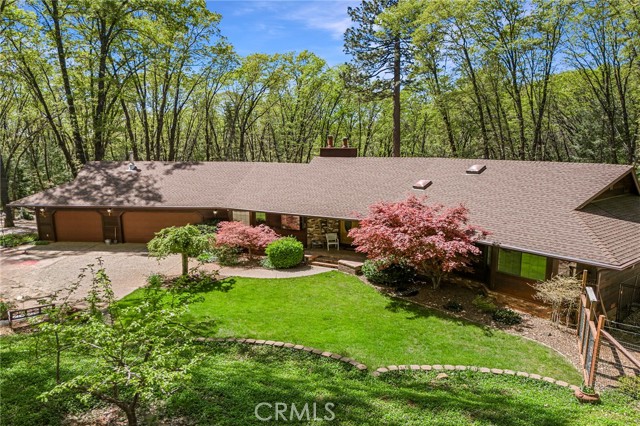
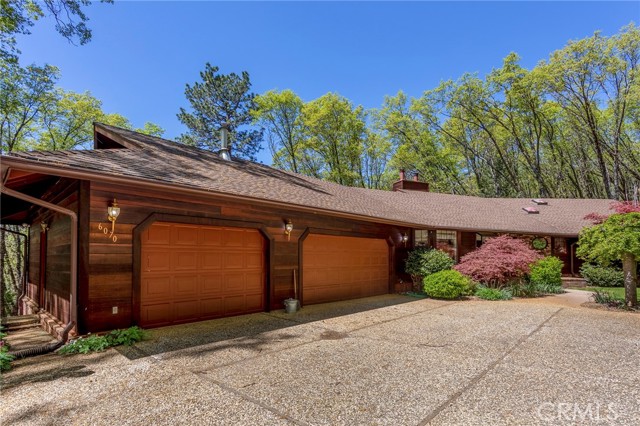
View Photos
6070 Partridge Way Magalia, CA 95954
$600,000
- 3 Beds
- 3 Baths
- 3,038 Sq.Ft.
For Sale
Property Overview: 6070 Partridge Way Magalia, CA has 3 bedrooms, 3 bathrooms, 3,038 living square feet and 177,725 square feet lot size. Call an Ardent Real Estate Group agent to verify current availability of this home or with any questions you may have.
Listed by Jessica Morris | BRE #02111061 | Better Homes & Gardens R.E Reliance Partners
Last checked: 11 minutes ago |
Last updated: May 5th, 2024 |
Source CRMLS |
DOM: 9
Get a $2,250 Cash Reward
New
Buy this home with Ardent Real Estate Group and get $2,250 back.
Call/Text (714) 706-1823
Home details
- Lot Sq. Ft
- 177,725
- HOA Dues
- $0/mo
- Year built
- 1990
- Garage
- 3 Car
- Property Type:
- Single Family Home
- Status
- Active
- MLS#
- SN24081228
- City
- Magalia
- County
- Butte
- Time on Site
- 12 days
Show More
Open Houses for 6070 Partridge Way
No upcoming open houses
Schedule Tour
Loading...
Virtual Tour
Use the following link to view this property's virtual tour:
Property Details for 6070 Partridge Way
Local Magalia Agent
Loading...
Sale History for 6070 Partridge Way
Last sold for $525,000 on May 24th, 2021
-
April, 2024
-
Apr 26, 2024
Date
Active
CRMLS: SN24081228
$600,000
Price
-
May, 2021
-
May 25, 2021
Date
Sold
CRMLS: SN21057748
$525,000
Price
-
May 12, 2021
Date
Pending
CRMLS: SN21057748
$539,000
Price
-
Apr 16, 2021
Date
Active Under Contract
CRMLS: SN21057748
$539,000
Price
-
Apr 9, 2021
Date
Active
CRMLS: SN21057748
$539,000
Price
-
Listing provided courtesy of CRMLS
-
December, 2018
-
Dec 21, 2018
Date
Sold
CRMLS: SN18207798
$445,000
Price
-
Nov 24, 2018
Date
Pending
CRMLS: SN18207798
$435,000
Price
-
Aug 25, 2018
Date
Active
CRMLS: SN18207798
$435,000
Price
-
Listing provided courtesy of CRMLS
-
December, 2018
-
Dec 21, 2018
Date
Sold (Public Records)
Public Records
$445,000
Price
Show More
Tax History for 6070 Partridge Way
Assessed Value (2020):
$298,603
| Year | Land Value | Improved Value | Assessed Value |
|---|---|---|---|
| 2020 | $97,619 | $200,984 | $298,603 |
Home Value Compared to the Market
This property vs the competition
About 6070 Partridge Way
Detailed summary of property
Public Facts for 6070 Partridge Way
Public county record property details
- Beds
- 3
- Baths
- 3
- Year built
- 1900
- Sq. Ft.
- 3,038
- Lot Size
- 177,724
- Stories
- --
- Type
- Single Family Residential
- Pool
- No
- Spa
- No
- County
- Butte
- Lot#
- --
- APN
- 064-650-024-000
The source for these homes facts are from public records.
95954 Real Estate Sale History (Last 30 days)
Last 30 days of sale history and trends
Median List Price
$315,000
Median List Price/Sq.Ft.
$195
Median Sold Price
$328,000
Median Sold Price/Sq.Ft.
$203
Total Inventory
34
Median Sale to List Price %
99.42%
Avg Days on Market
59
Loan Type
Conventional (37.5%), FHA (25%), VA (0%), Cash (12.5%), Other (25%)
Tour This Home
Buy with Ardent Real Estate Group and save $2,250.
Contact Jon
Magalia Agent
Call, Text or Message
Magalia Agent
Call, Text or Message
Get a $2,250 Cash Reward
New
Buy this home with Ardent Real Estate Group and get $2,250 back.
Call/Text (714) 706-1823
Homes for Sale Near 6070 Partridge Way
Nearby Homes for Sale
Recently Sold Homes Near 6070 Partridge Way
Related Resources to 6070 Partridge Way
New Listings in 95954
Popular Zip Codes
Popular Cities
- Anaheim Hills Homes for Sale
- Brea Homes for Sale
- Corona Homes for Sale
- Fullerton Homes for Sale
- Huntington Beach Homes for Sale
- Irvine Homes for Sale
- La Habra Homes for Sale
- Long Beach Homes for Sale
- Los Angeles Homes for Sale
- Ontario Homes for Sale
- Placentia Homes for Sale
- Riverside Homes for Sale
- San Bernardino Homes for Sale
- Whittier Homes for Sale
- Yorba Linda Homes for Sale
- More Cities
Other Magalia Resources
- Magalia Homes for Sale
- Magalia 2 Bedroom Homes for Sale
- Magalia 3 Bedroom Homes for Sale
- Magalia 4 Bedroom Homes for Sale
- Magalia Single Story Homes for Sale
- Magalia Homes for Sale with Pools
- Magalia Homes for Sale with 3 Car Garages
- Magalia New Homes for Sale
- Magalia Homes for Sale with Large Lots
- Magalia Cheapest Homes for Sale
- Magalia Luxury Homes for Sale
- Magalia Newest Listings for Sale
- Magalia Homes Pending Sale
- Magalia Recently Sold Homes
Based on information from California Regional Multiple Listing Service, Inc. as of 2019. This information is for your personal, non-commercial use and may not be used for any purpose other than to identify prospective properties you may be interested in purchasing. Display of MLS data is usually deemed reliable but is NOT guaranteed accurate by the MLS. Buyers are responsible for verifying the accuracy of all information and should investigate the data themselves or retain appropriate professionals. Information from sources other than the Listing Agent may have been included in the MLS data. Unless otherwise specified in writing, Broker/Agent has not and will not verify any information obtained from other sources. The Broker/Agent providing the information contained herein may or may not have been the Listing and/or Selling Agent.
