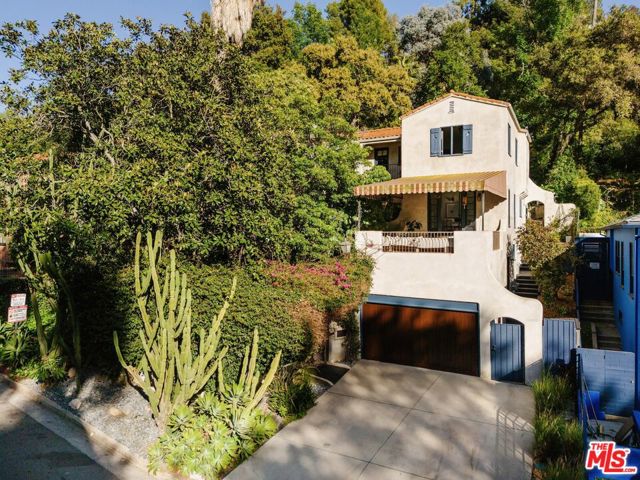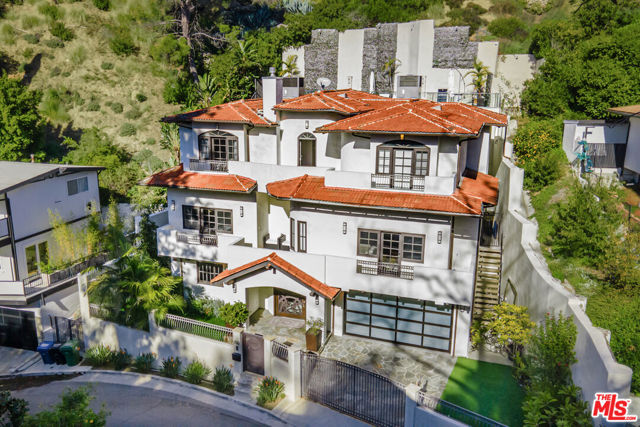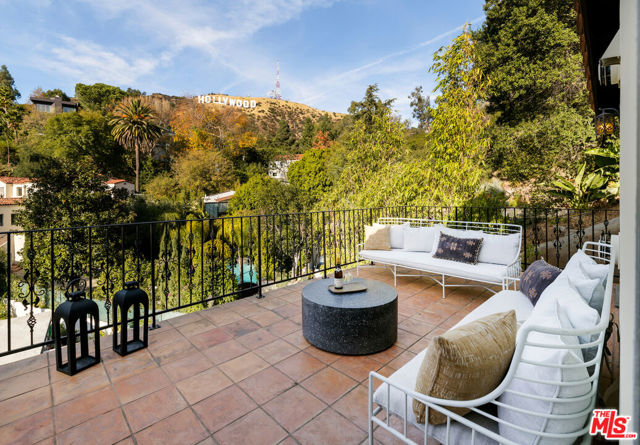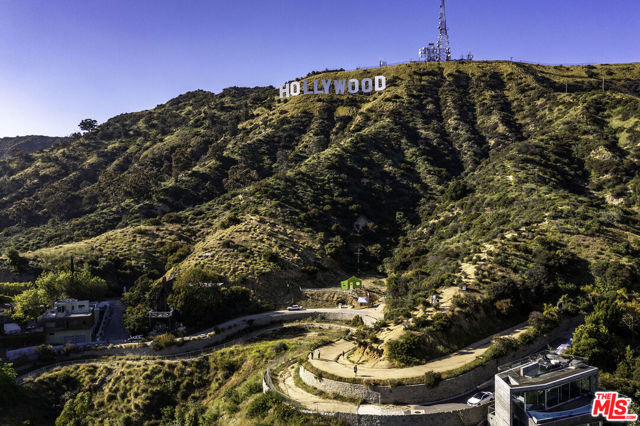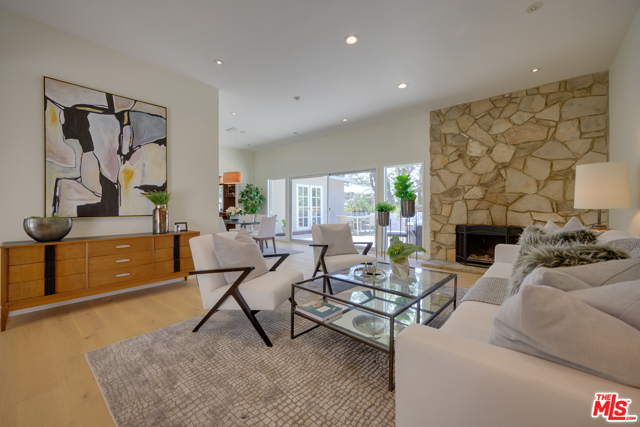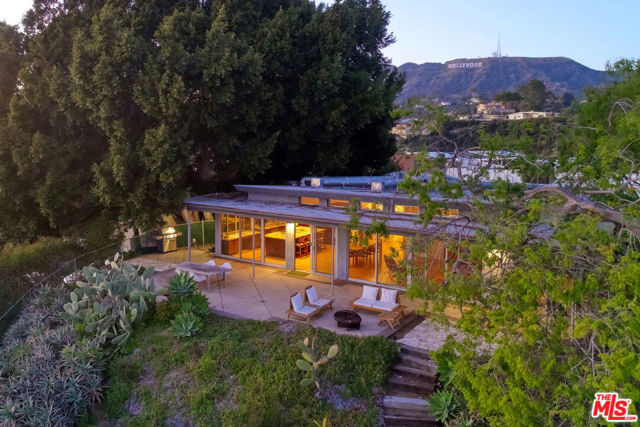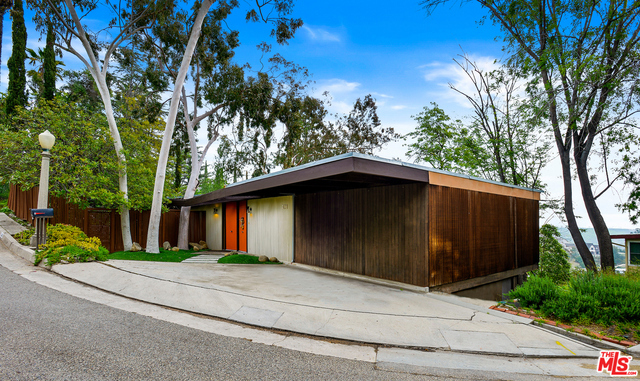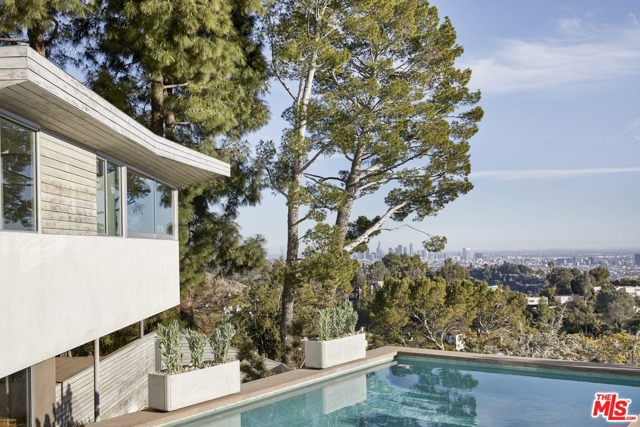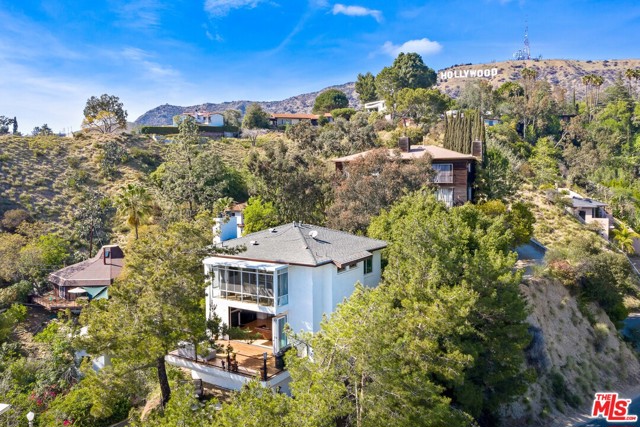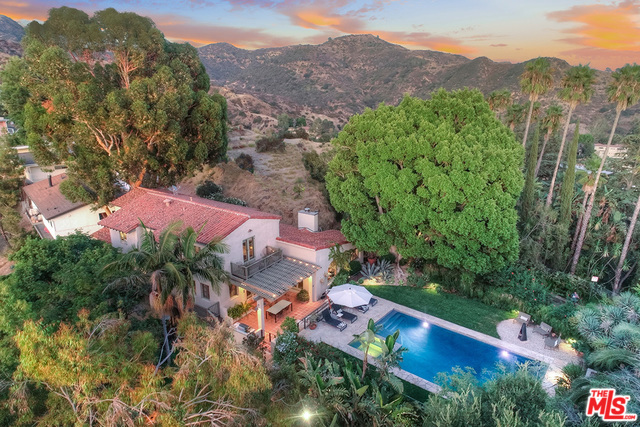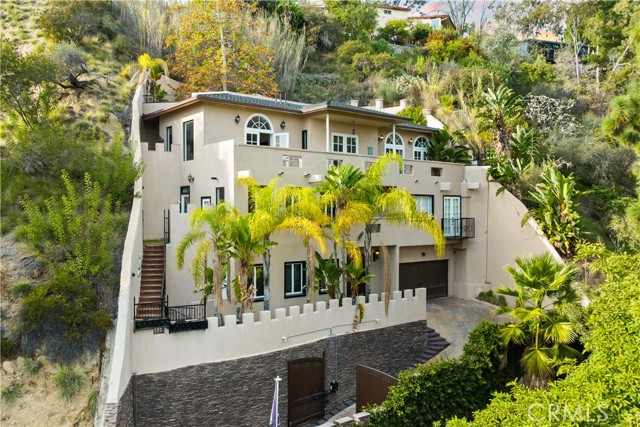
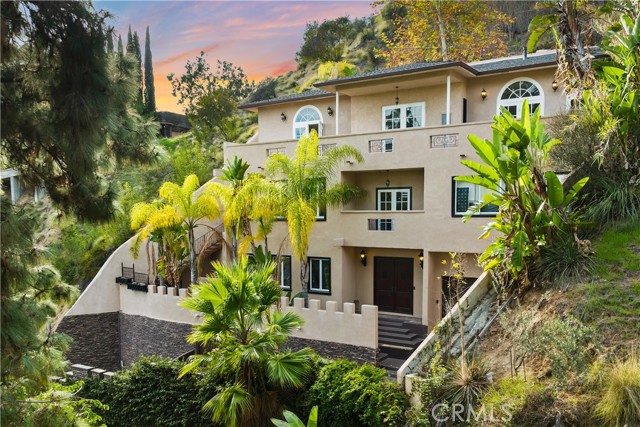
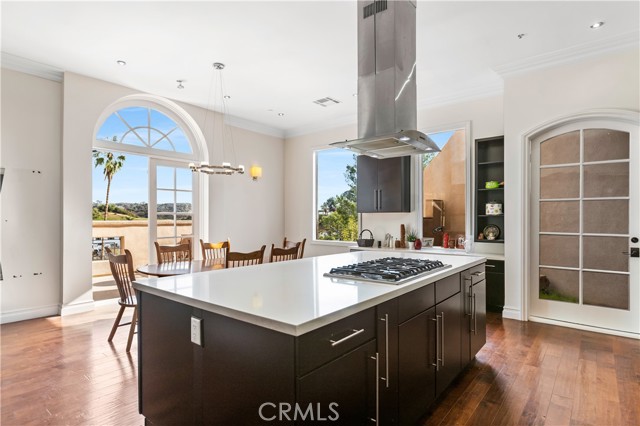
View Photos
6075 Rodgerton Dr Los Angeles, CA 90068
$2,499,900
- 4 Beds
- 5 Baths
- 4,259 Sq.Ft.
For Sale
Property Overview: 6075 Rodgerton Dr Los Angeles, CA has 4 bedrooms, 5 bathrooms, 4,259 living square feet and 9,353 square feet lot size. Call an Ardent Real Estate Group agent to verify current availability of this home or with any questions you may have.
Listed by Christian Rossil | BRE #01927286 | The Standard Estates
Last checked: 2 minutes ago |
Last updated: April 9th, 2024 |
Source CRMLS |
DOM: 33
Get a $7,500 Cash Reward
New
Buy this home with Ardent Real Estate Group and get $7,500 back.
Call/Text (714) 706-1823
Home details
- Lot Sq. Ft
- 9,353
- HOA Dues
- $0/mo
- Year built
- 2006
- Garage
- 1 Car
- Property Type:
- Single Family Home
- Status
- Active
- MLS#
- DW24050047
- City
- Los Angeles
- County
- Los Angeles
- Time on Site
- 45 days
Show More
Open Houses for 6075 Rodgerton Dr
No upcoming open houses
Schedule Tour
Loading...
Virtual Tour
Use the following link to view this property's virtual tour:
Property Details for 6075 Rodgerton Dr
Local Los Angeles Agent
Loading...
Sale History for 6075 Rodgerton Dr
Last sold for $1,850,000 on May 21st, 2021
-
March, 2024
-
Mar 14, 2024
Date
Active
CRMLS: DW24050047
$2,599,900
Price
-
September, 2023
-
Sep 29, 2023
Date
Expired
CRMLS: DW22248646
$2,699,900
Price
-
Dec 13, 2022
Date
Active
CRMLS: DW22248646
$2,699,900
Price
-
Listing provided courtesy of CRMLS
-
May, 2021
-
May 21, 2021
Date
Sold
CRMLS: IV21036670
$1,850,000
Price
-
Mar 18, 2021
Date
Active Under Contract
CRMLS: IV21036670
$1,999,990
Price
-
Feb 22, 2021
Date
Active
CRMLS: IV21036670
$1,999,990
Price
-
Listing provided courtesy of CRMLS
-
May, 2021
-
May 21, 2021
Date
Canceled
CRMLS: IV21016710
$7,999
Price
-
Apr 15, 2021
Date
Active
CRMLS: IV21016710
$7,999
Price
-
Mar 19, 2021
Date
Hold
CRMLS: IV21016710
$7,999
Price
-
Feb 1, 2021
Date
Active
CRMLS: IV21016710
$7,999
Price
-
Listing provided courtesy of CRMLS
-
February, 2021
-
Feb 8, 2021
Date
Canceled
CRMLS: IV21020470
$1,999,990
Price
-
Feb 1, 2021
Date
Active
CRMLS: IV21020470
$1,999,990
Price
-
Listing provided courtesy of CRMLS
-
January, 2021
-
Jan 22, 2021
Date
Canceled
CRMLS: CV20240235
$1,899,000
Price
-
Nov 15, 2020
Date
Active
CRMLS: CV20240235
$1,899,000
Price
-
Listing provided courtesy of CRMLS
-
December, 2020
-
Dec 1, 2020
Date
Expired
CRMLS: CV20194638
$9,999
Price
-
Sep 17, 2020
Date
Active
CRMLS: CV20194638
$9,999
Price
-
Listing provided courtesy of CRMLS
-
September, 2020
-
Sep 17, 2020
Date
Canceled
CRMLS: CV20156156
$1,799,999
Price
-
Aug 4, 2020
Date
Active
CRMLS: CV20156156
$1,799,999
Price
-
Listing provided courtesy of CRMLS
-
June, 2020
-
Jun 15, 2020
Date
Expired
CRMLS: PW19196964
$1,649,990
Price
-
May 11, 2020
Date
Price Change
CRMLS: PW19196964
$1,649,990
Price
-
May 6, 2020
Date
Price Change
CRMLS: PW19196964
$1,720,000
Price
-
Apr 15, 2020
Date
Price Change
CRMLS: PW19196964
$1,730,000
Price
-
Apr 1, 2020
Date
Price Change
CRMLS: PW19196964
$1,740,000
Price
-
Mar 11, 2020
Date
Price Change
CRMLS: PW19196964
$1,750,000
Price
-
Mar 4, 2020
Date
Active
CRMLS: PW19196964
$1,800,000
Price
-
Mar 4, 2020
Date
Price Change
CRMLS: PW19196964
$1,800,000
Price
-
Feb 23, 2020
Date
Hold
CRMLS: PW19196964
$995,000
Price
-
Feb 19, 2020
Date
Active
CRMLS: PW19196964
$995,000
Price
-
Feb 19, 2020
Date
Price Change
CRMLS: PW19196964
$995,000
Price
-
Feb 12, 2020
Date
Hold
CRMLS: PW19196964
$1,800,000
Price
-
Feb 4, 2020
Date
Price Change
CRMLS: PW19196964
$1,800,000
Price
-
Jan 23, 2020
Date
Price Change
CRMLS: PW19196964
$1,824,000
Price
-
Jan 17, 2020
Date
Price Change
CRMLS: PW19196964
$1,849,000
Price
-
Jan 6, 2020
Date
Price Change
CRMLS: PW19196964
$1,874,000
Price
-
Dec 18, 2019
Date
Active
CRMLS: PW19196964
$1,899,000
Price
-
Dec 11, 2019
Date
Expired
CRMLS: PW19196964
$1,899,000
Price
-
Dec 10, 2019
Date
Active
CRMLS: PW19196964
$1,899,000
Price
-
Dec 10, 2019
Date
Price Change
CRMLS: PW19196964
$1,899,000
Price
-
Oct 10, 2019
Date
Active Under Contract
CRMLS: PW19196964
$895,000
Price
-
Sep 22, 2019
Date
Hold
CRMLS: PW19196964
$895,000
Price
-
Sep 10, 2019
Date
Active
CRMLS: PW19196964
$895,000
Price
-
Sep 8, 2019
Date
Hold
CRMLS: PW19196964
$895,000
Price
-
Sep 8, 2019
Date
Active
CRMLS: PW19196964
$895,000
Price
-
Aug 25, 2019
Date
Hold
CRMLS: PW19196964
$895,000
Price
-
Aug 16, 2019
Date
Active
CRMLS: PW19196964
$895,000
Price
-
Listing provided courtesy of CRMLS
-
July, 2019
-
Jul 26, 2019
Date
Canceled
CRMLS: 19463330
$1,995,000
Price
-
Jun 13, 2019
Date
Price Change
CRMLS: 19463330
$1,995,000
Price
-
May 7, 2019
Date
Active
CRMLS: 19463330
$2,199,000
Price
-
Listing provided courtesy of CRMLS
-
February, 2019
-
Feb 19, 2019
Date
Expired
CRMLS: IV18291901
$9,888
Price
-
Dec 15, 2018
Date
Active
CRMLS: IV18291901
$9,888
Price
-
Listing provided courtesy of CRMLS
-
February, 2018
-
Feb 8, 2018
Date
Expired
CRMLS: IV18007137
$1,599,990
Price
-
Jan 10, 2018
Date
Active
CRMLS: IV18007137
$1,599,990
Price
-
Listing provided courtesy of CRMLS
-
January, 2018
-
Jan 9, 2018
Date
Expired
CRMLS: IV17271300
$1,599,990
Price
-
Dec 7, 2017
Date
Active
CRMLS: IV17271300
$1,599,990
Price
-
Listing provided courtesy of CRMLS
-
December, 2017
-
Dec 6, 2017
Date
Expired
CRMLS: IV17249274
$1,699,990
Price
-
Nov 2, 2017
Date
Active
CRMLS: IV17249274
$1,699,990
Price
-
Listing provided courtesy of CRMLS
-
October, 2017
-
Oct 31, 2017
Date
Expired
CRMLS: IV17180193
$1,799,990
Price
-
Aug 17, 2017
Date
Price Change
CRMLS: IV17180193
$1,799,990
Price
-
Aug 4, 2017
Date
Active
CRMLS: IV17180193
$1,899,990
Price
-
Listing provided courtesy of CRMLS
-
August, 2017
-
Aug 3, 2017
Date
Expired
CRMLS: IV17154420
$1,899,990
Price
-
Jul 7, 2017
Date
Active
CRMLS: IV17154420
$1,899,990
Price
-
Listing provided courtesy of CRMLS
-
July, 2016
-
Jul 8, 2016
Date
Sold (Public Records)
Public Records
--
Price
-
July, 2013
-
Jul 15, 2013
Date
Sold (Public Records)
Public Records
--
Price
Show More
Tax History for 6075 Rodgerton Dr
Assessed Value (2020):
$1,565,028
| Year | Land Value | Improved Value | Assessed Value |
|---|---|---|---|
| 2020 | $1,145,442 | $419,586 | $1,565,028 |
Home Value Compared to the Market
This property vs the competition
About 6075 Rodgerton Dr
Detailed summary of property
Public Facts for 6075 Rodgerton Dr
Public county record property details
- Beds
- 3
- Baths
- 5
- Year built
- 2006
- Sq. Ft.
- 4,259
- Lot Size
- 9,380
- Stories
- --
- Type
- Single Family Residential
- Pool
- No
- Spa
- Yes
- County
- Los Angeles
- Lot#
- 20
- APN
- 5583-003-013
The source for these homes facts are from public records.
90068 Real Estate Sale History (Last 30 days)
Last 30 days of sale history and trends
Median List Price
$2,150,000
Median List Price/Sq.Ft.
$874
Median Sold Price
$1,238,000
Median Sold Price/Sq.Ft.
$787
Total Inventory
160
Median Sale to List Price %
104.47%
Avg Days on Market
49
Loan Type
Conventional (15.38%), FHA (0%), VA (0%), Cash (3.85%), Other (3.85%)
Tour This Home
Buy with Ardent Real Estate Group and save $7,500.
Contact Jon
Los Angeles Agent
Call, Text or Message
Los Angeles Agent
Call, Text or Message
Get a $7,500 Cash Reward
New
Buy this home with Ardent Real Estate Group and get $7,500 back.
Call/Text (714) 706-1823
Homes for Sale Near 6075 Rodgerton Dr
Nearby Homes for Sale
Recently Sold Homes Near 6075 Rodgerton Dr
Related Resources to 6075 Rodgerton Dr
New Listings in 90068
Popular Zip Codes
Popular Cities
- Anaheim Hills Homes for Sale
- Brea Homes for Sale
- Corona Homes for Sale
- Fullerton Homes for Sale
- Huntington Beach Homes for Sale
- Irvine Homes for Sale
- La Habra Homes for Sale
- Long Beach Homes for Sale
- Ontario Homes for Sale
- Placentia Homes for Sale
- Riverside Homes for Sale
- San Bernardino Homes for Sale
- Whittier Homes for Sale
- Yorba Linda Homes for Sale
- More Cities
Other Los Angeles Resources
- Los Angeles Homes for Sale
- Los Angeles Townhomes for Sale
- Los Angeles Condos for Sale
- Los Angeles 1 Bedroom Homes for Sale
- Los Angeles 2 Bedroom Homes for Sale
- Los Angeles 3 Bedroom Homes for Sale
- Los Angeles 4 Bedroom Homes for Sale
- Los Angeles 5 Bedroom Homes for Sale
- Los Angeles Single Story Homes for Sale
- Los Angeles Homes for Sale with Pools
- Los Angeles Homes for Sale with 3 Car Garages
- Los Angeles New Homes for Sale
- Los Angeles Homes for Sale with Large Lots
- Los Angeles Cheapest Homes for Sale
- Los Angeles Luxury Homes for Sale
- Los Angeles Newest Listings for Sale
- Los Angeles Homes Pending Sale
- Los Angeles Recently Sold Homes
Based on information from California Regional Multiple Listing Service, Inc. as of 2019. This information is for your personal, non-commercial use and may not be used for any purpose other than to identify prospective properties you may be interested in purchasing. Display of MLS data is usually deemed reliable but is NOT guaranteed accurate by the MLS. Buyers are responsible for verifying the accuracy of all information and should investigate the data themselves or retain appropriate professionals. Information from sources other than the Listing Agent may have been included in the MLS data. Unless otherwise specified in writing, Broker/Agent has not and will not verify any information obtained from other sources. The Broker/Agent providing the information contained herein may or may not have been the Listing and/or Selling Agent.
