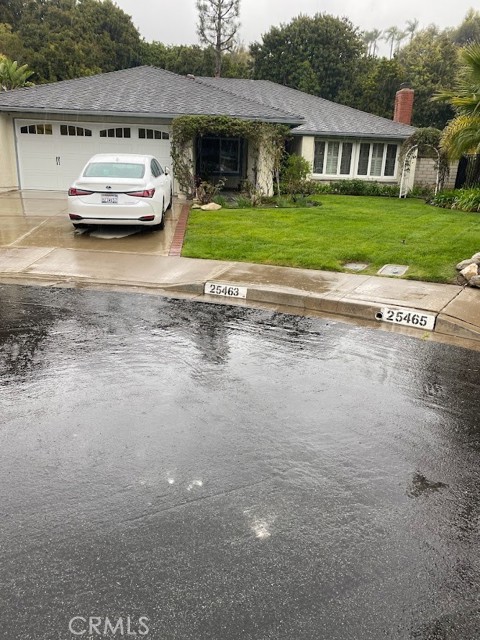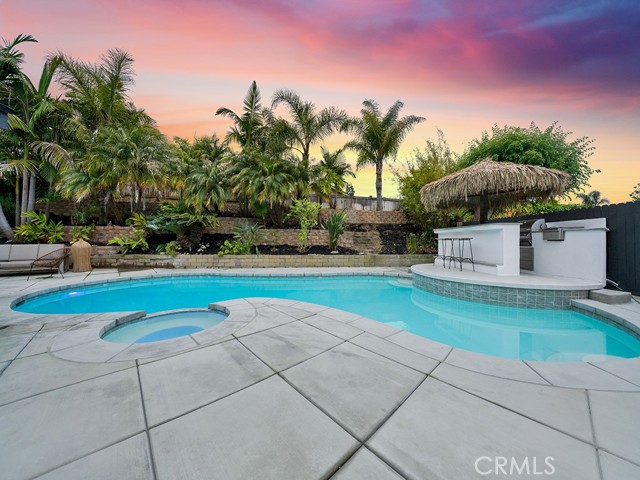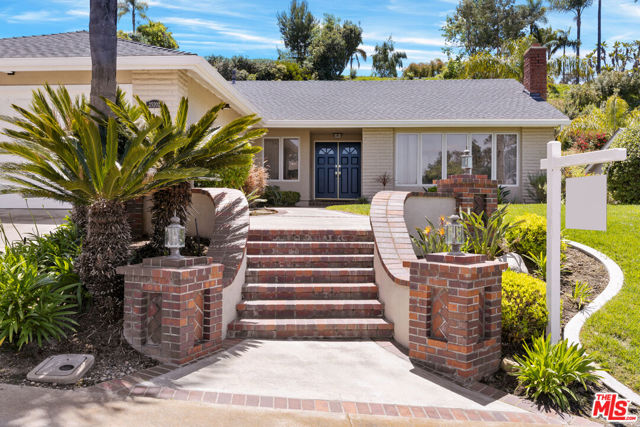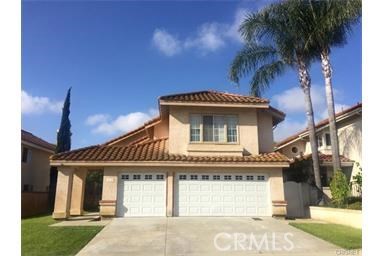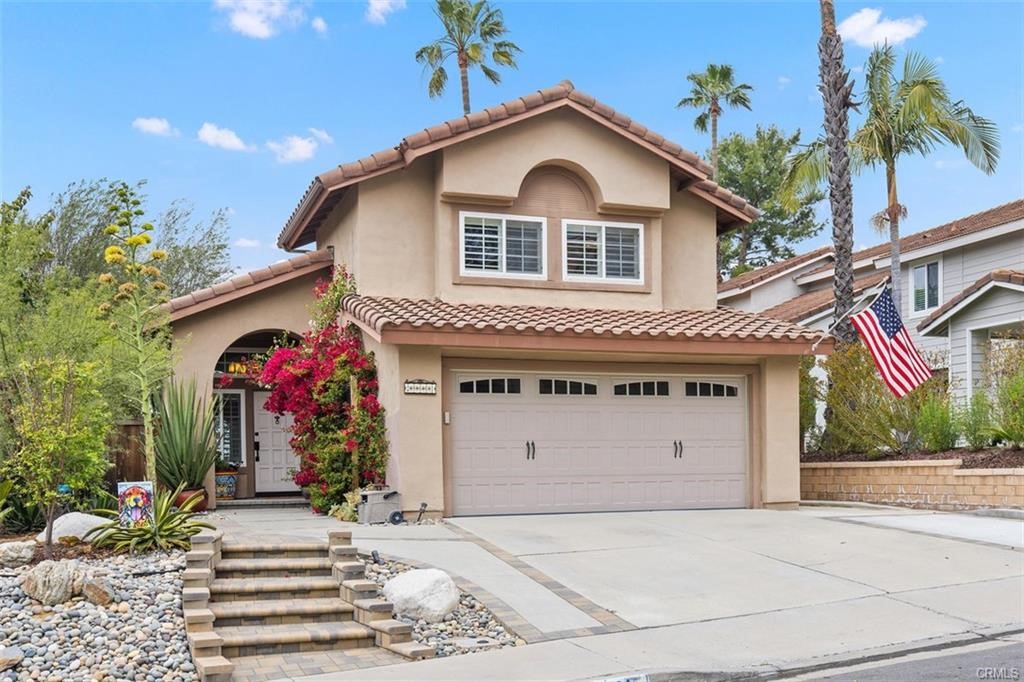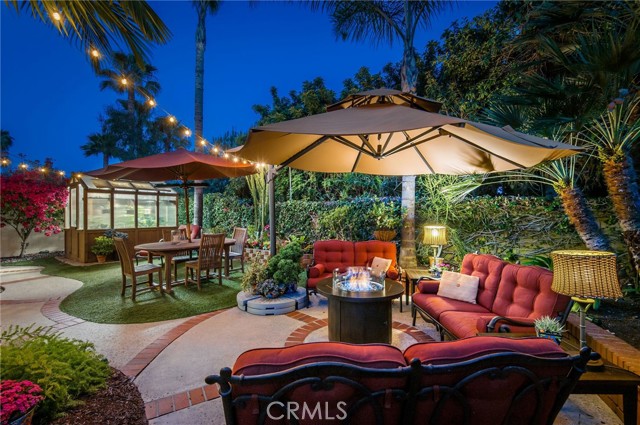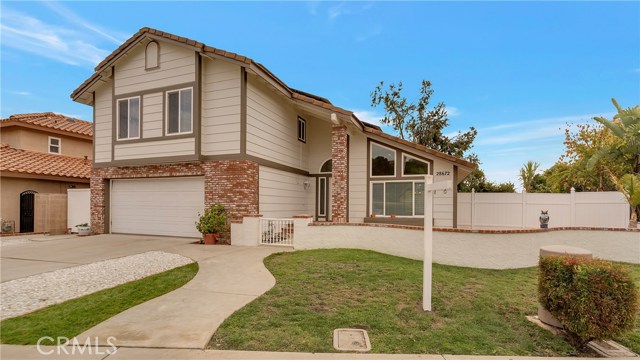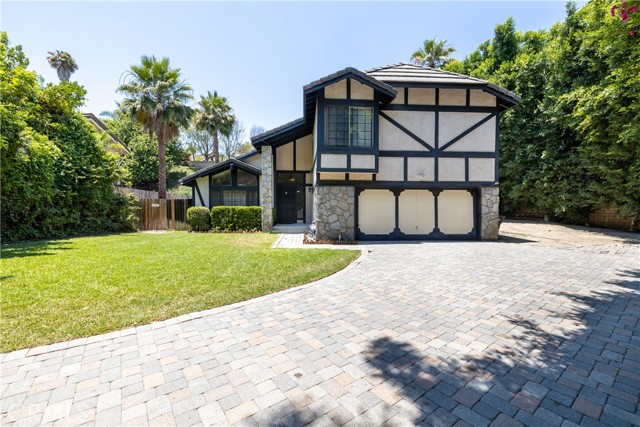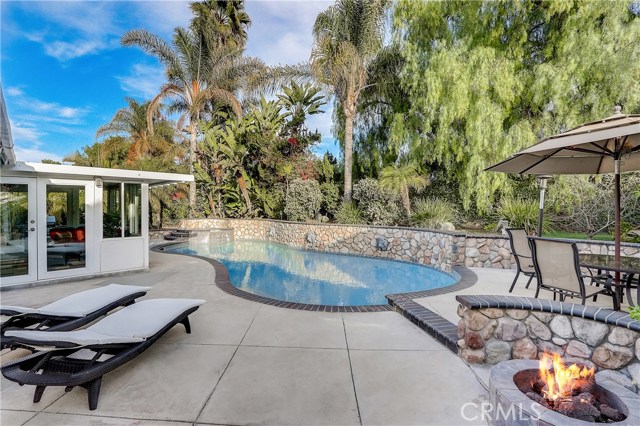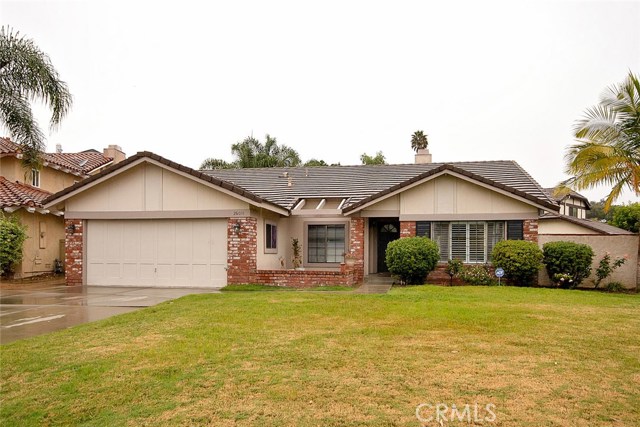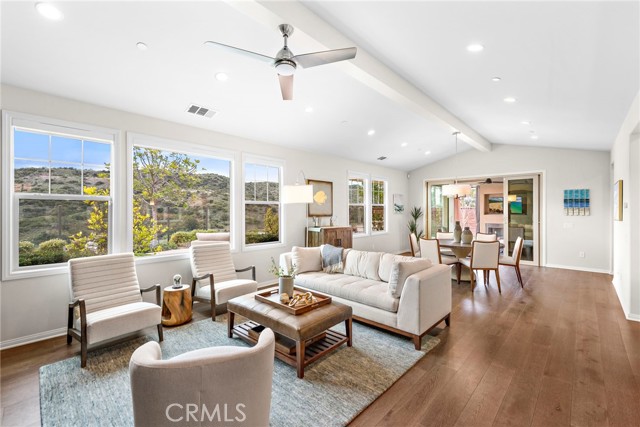
Open Sat 1pm-4pm
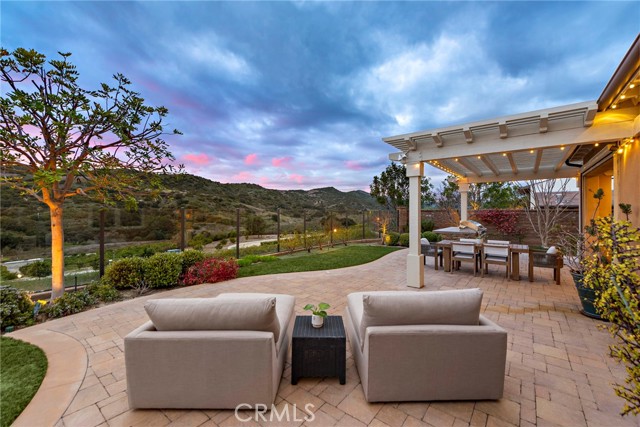
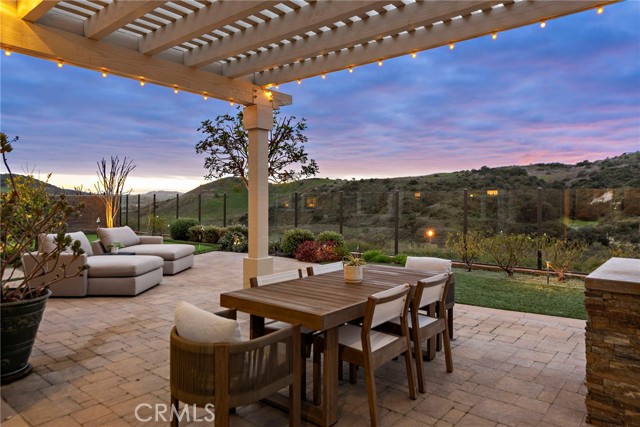
View Photos
61 Cerrero Court Rancho Mission Viejo, CA 92694
$1,699,000
- 2 Beds
- 2.5 Baths
- 2,184 Sq.Ft.
For Sale
Property Overview: 61 Cerrero Court Rancho Mission Viejo, CA has 2 bedrooms, 2.5 bathrooms, 2,184 living square feet and 5,980 square feet lot size. Call an Ardent Real Estate Group agent to verify current availability of this home or with any questions you may have.
Listed by Heather Hill | BRE #01874459 | HomeSmart, Evergreen Realty
Last checked: 15 minutes ago |
Last updated: May 17th, 2024 |
Source CRMLS |
DOM: 70
Get a $5,097 Cash Reward
New
Buy this home with Ardent Real Estate Group and get $5,097 back.
Call/Text (714) 706-1823
Home details
- Lot Sq. Ft
- 5,980
- HOA Dues
- $410/mo
- Year built
- 2015
- Garage
- 2 Car
- Property Type:
- Single Family Home
- Status
- Active
- MLS#
- OC24042856
- City
- Rancho Mission Viejo
- County
- Orange
- Time on Site
- 75 days
Show More
Open Houses for 61 Cerrero Court
Saturday, May 18th:
1:00pm-4:00pm
Schedule Tour
Loading...
Property Details for 61 Cerrero Court
Local Rancho Mission Viejo Agent
Loading...
Sale History for 61 Cerrero Court
Last sold for $1,525,000 on March 21st, 2022
-
March, 2024
-
Mar 2, 2024
Date
Active
CRMLS: OC24042856
$1,799,000
Price
-
March, 2022
-
Mar 22, 2022
Date
Active
CRMLS: OC22057004
$1,525,000
Price
-
Mar 21, 2022
Date
Sold
CRMLS: OC22057004
$1,525,000
Price
-
Listing provided courtesy of CRMLS
Show More
Tax History for 61 Cerrero Court
Assessed Value (2020):
$1,041,033
| Year | Land Value | Improved Value | Assessed Value |
|---|---|---|---|
| 2020 | $616,032 | $425,001 | $1,041,033 |
Home Value Compared to the Market
This property vs the competition
About 61 Cerrero Court
Detailed summary of property
Public Facts for 61 Cerrero Court
Public county record property details
- Beds
- 2
- Baths
- 2
- Year built
- 2015
- Sq. Ft.
- 2,184
- Lot Size
- 5,980
- Stories
- --
- Type
- Single Family Residential
- Pool
- No
- Spa
- No
- County
- Orange
- Lot#
- --
- APN
- 755-401-54
The source for these homes facts are from public records.
92694 Real Estate Sale History (Last 30 days)
Last 30 days of sale history and trends
Median List Price
$1,138,000
Median List Price/Sq.Ft.
$616
Median Sold Price
$1,060,000
Median Sold Price/Sq.Ft.
$601
Total Inventory
113
Median Sale to List Price %
103.41%
Avg Days on Market
21
Loan Type
Conventional (45%), FHA (3.33%), VA (1.67%), Cash (31.67%), Other (16.67%)
Tour This Home
Buy with Ardent Real Estate Group and save $5,097.
Contact Jon
Rancho Mission Viejo Agent
Call, Text or Message
Rancho Mission Viejo Agent
Call, Text or Message
Get a $5,097 Cash Reward
New
Buy this home with Ardent Real Estate Group and get $5,097 back.
Call/Text (714) 706-1823
Homes for Sale Near 61 Cerrero Court
Nearby Homes for Sale
Recently Sold Homes Near 61 Cerrero Court
Related Resources to 61 Cerrero Court
New Listings in 92694
Popular Zip Codes
Popular Cities
- Anaheim Hills Homes for Sale
- Brea Homes for Sale
- Corona Homes for Sale
- Fullerton Homes for Sale
- Huntington Beach Homes for Sale
- Irvine Homes for Sale
- La Habra Homes for Sale
- Long Beach Homes for Sale
- Los Angeles Homes for Sale
- Ontario Homes for Sale
- Placentia Homes for Sale
- Riverside Homes for Sale
- San Bernardino Homes for Sale
- Whittier Homes for Sale
- Yorba Linda Homes for Sale
- More Cities
Other Rancho Mission Viejo Resources
- Rancho Mission Viejo Homes for Sale
- Rancho Mission Viejo Townhomes for Sale
- Rancho Mission Viejo Condos for Sale
- Rancho Mission Viejo 2 Bedroom Homes for Sale
- Rancho Mission Viejo 3 Bedroom Homes for Sale
- Rancho Mission Viejo 4 Bedroom Homes for Sale
- Rancho Mission Viejo Single Story Homes for Sale
- Rancho Mission Viejo Homes for Sale with Pools
- Rancho Mission Viejo New Homes for Sale
- Rancho Mission Viejo Cheapest Homes for Sale
- Rancho Mission Viejo Luxury Homes for Sale
- Rancho Mission Viejo Newest Listings for Sale
- Rancho Mission Viejo Homes Pending Sale
- Rancho Mission Viejo Recently Sold Homes
Based on information from California Regional Multiple Listing Service, Inc. as of 2019. This information is for your personal, non-commercial use and may not be used for any purpose other than to identify prospective properties you may be interested in purchasing. Display of MLS data is usually deemed reliable but is NOT guaranteed accurate by the MLS. Buyers are responsible for verifying the accuracy of all information and should investigate the data themselves or retain appropriate professionals. Information from sources other than the Listing Agent may have been included in the MLS data. Unless otherwise specified in writing, Broker/Agent has not and will not verify any information obtained from other sources. The Broker/Agent providing the information contained herein may or may not have been the Listing and/or Selling Agent.
