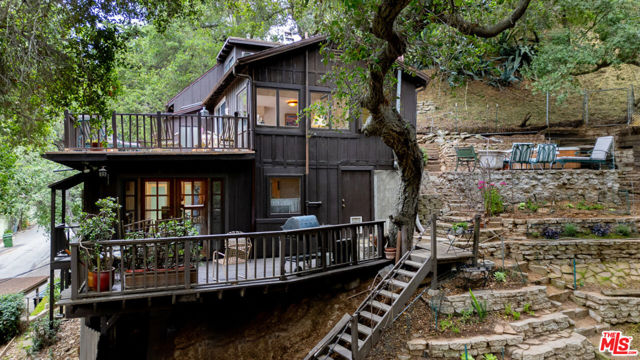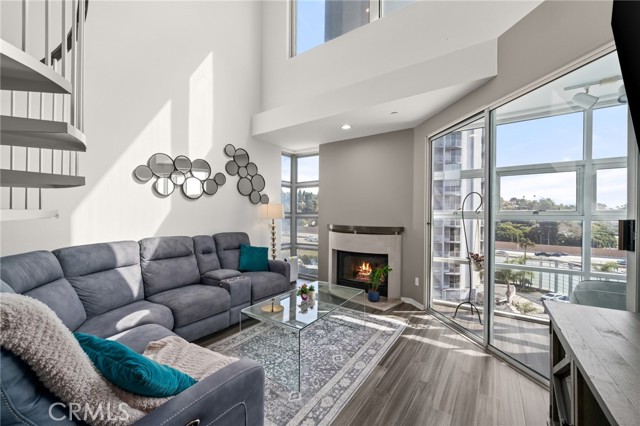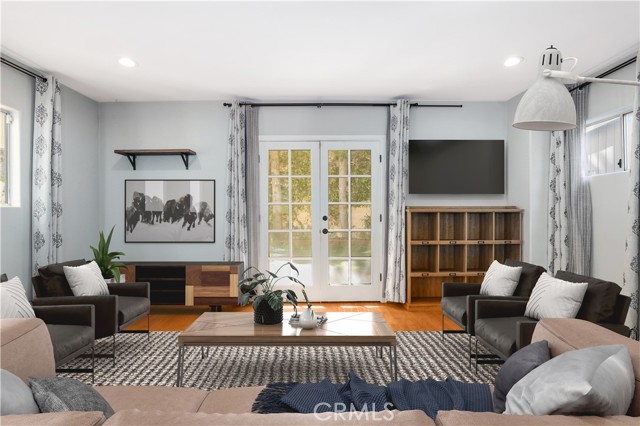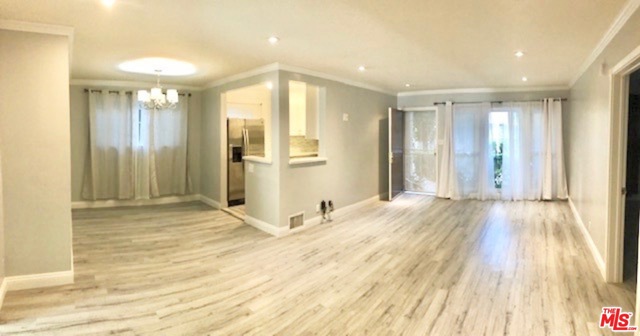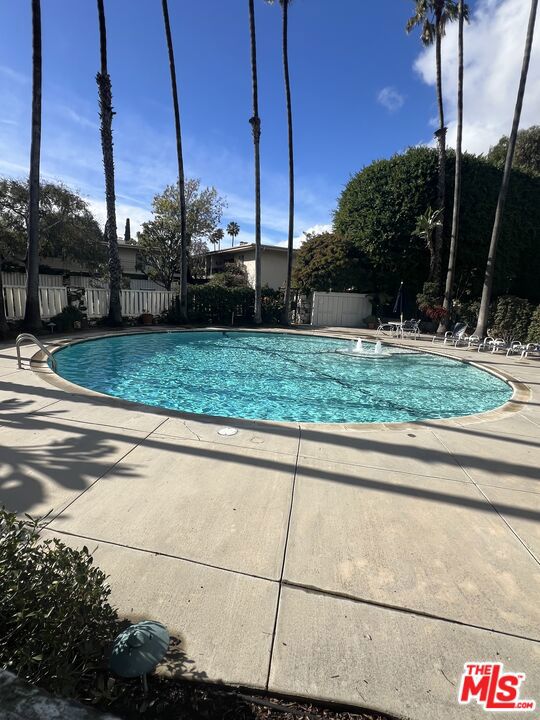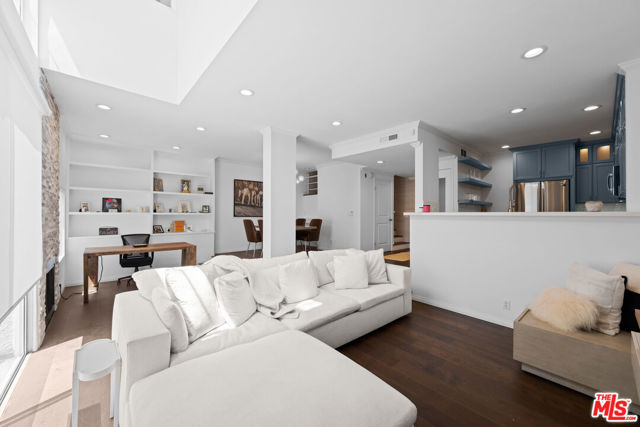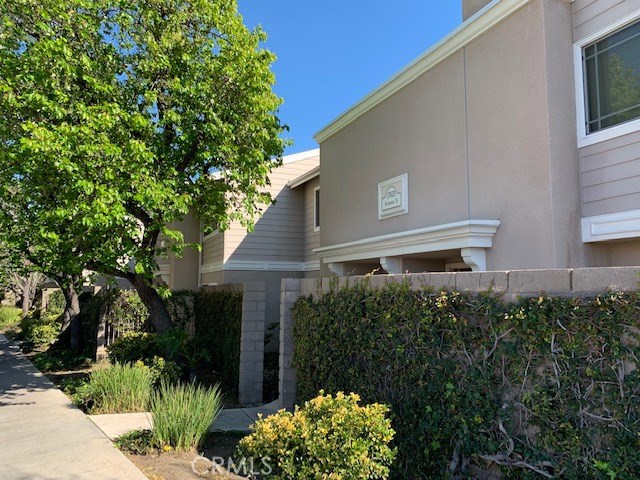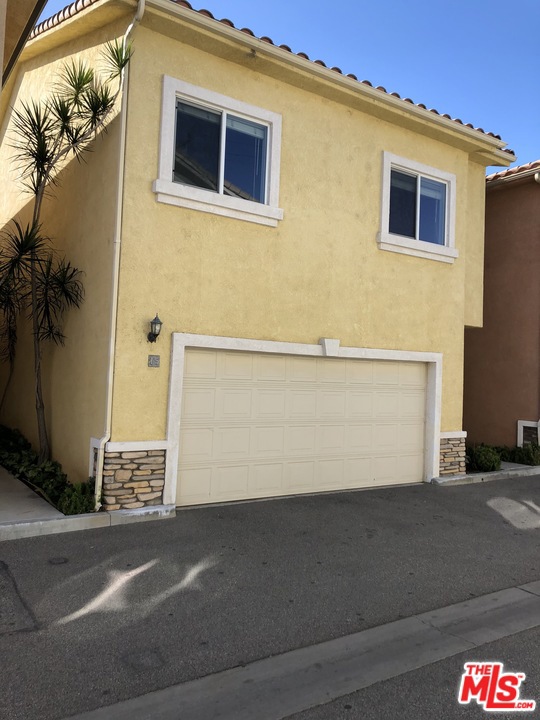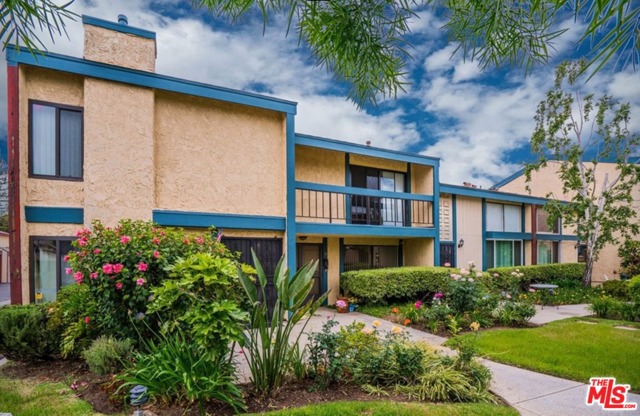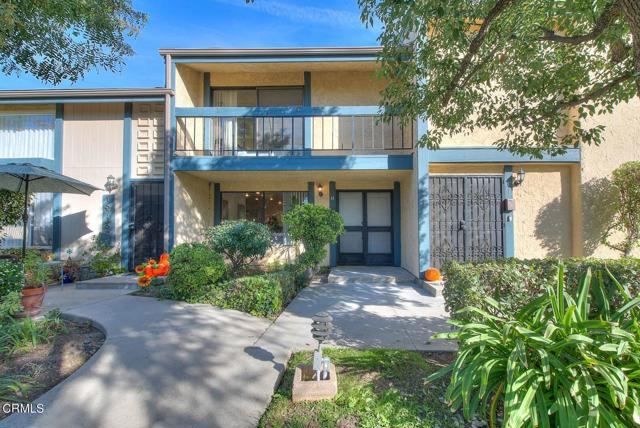
Open Today 1pm-4pm
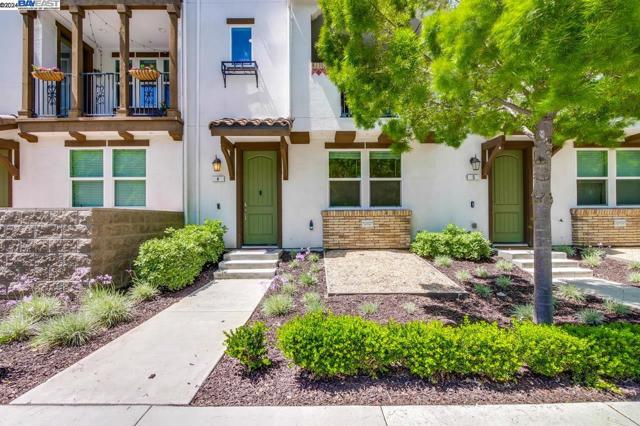

View Photos
61 Montecito Vista Dr #4 San Jose, CA 95111
$1,150,000
- 3 Beds
- 3.5 Baths
- 1,848 Sq.Ft.
For Sale
Property Overview: 61 Montecito Vista Dr #4 San Jose, CA has 3 bedrooms, 3.5 bathrooms, 1,848 living square feet and 435 square feet lot size. Call an Ardent Real Estate Group agent to verify current availability of this home or with any questions you may have.
Listed by Carol Zhang | BRE #01952464 | Coldwell Banker Realty
Last checked: 5 minutes ago |
Last updated: May 17th, 2024 |
Source CRMLS |
DOM: 8
Get a $4,313 Cash Reward
New
Buy this home with Ardent Real Estate Group and get $4,313 back.
Call/Text (714) 706-1823
Home details
- Lot Sq. Ft
- 435
- HOA Dues
- $330/mo
- Year built
- 2018
- Garage
- 2 Car
- Property Type:
- Townhouse
- Status
- Active
- MLS#
- 41058522
- City
- San Jose
- County
- Santa Clara
- Time on Site
- 14 days
Show More
Open Houses for 61 Montecito Vista Dr #4
Saturday, May 18th:
1:00pm-4:00pm
Sunday, May 19th:
1:30pm-4:30pm
Schedule Tour
Loading...
Virtual Tour
Use the following link to view this property's virtual tour:
Property Details for 61 Montecito Vista Dr #4
Local San Jose Agent
Loading...
Sale History for 61 Montecito Vista Dr #4
Last leased for $3,895 on March 17th, 2023
-
May, 2024
-
May 9, 2024
Date
Active
CRMLS: 41058522
$1,150,000
Price
-
March, 2023
-
Mar 17, 2023
Date
Leased
CRMLS: ML81921290
$3,895
Price
-
Mar 10, 2023
Date
Active
CRMLS: ML81921290
$4,100
Price
-
Listing provided courtesy of CRMLS
-
October, 2019
-
Oct 17, 2019
Date
Sold
CRMLS: ML81761639
$825,000
Price
-
Sep 12, 2019
Date
Active Under Contract
CRMLS: ML81761639
$835,000
Price
-
Aug 29, 2019
Date
Price Change
CRMLS: ML81761639
$835,000
Price
-
Jul 23, 2019
Date
Active
CRMLS: ML81761639
$935,000
Price
-
Listing provided courtesy of CRMLS
-
October, 2019
-
Oct 15, 2019
Date
Sold (Public Records)
Public Records
$825,000
Price
-
July, 2019
-
Jul 23, 2019
Date
Canceled
CRMLS: ML81745279
$849,000
Price
-
Jul 19, 2019
Date
Price Change
CRMLS: ML81745279
$849,000
Price
-
May 25, 2019
Date
Price Change
CRMLS: ML81745279
$879,888
Price
-
May 4, 2019
Date
Price Change
CRMLS: ML81745279
$895,000
Price
-
Apr 26, 2019
Date
Price Change
CRMLS: ML81745279
$904,500
Price
-
Apr 21, 2019
Date
Price Change
CRMLS: ML81745279
$904,888
Price
-
Apr 3, 2019
Date
Active
CRMLS: ML81745279
$935,000
Price
-
Listing provided courtesy of CRMLS
-
August, 2017
-
Aug 29, 2017
Date
Sold (Public Records)
Public Records
$728,000
Price
Show More
Tax History for 61 Montecito Vista Dr #4
Assessed Value (2020):
$825,000
| Year | Land Value | Improved Value | Assessed Value |
|---|---|---|---|
| 2020 | $412,500 | $412,500 | $825,000 |
Home Value Compared to the Market
This property vs the competition
About 61 Montecito Vista Dr #4
Detailed summary of property
Public Facts for 61 Montecito Vista Dr #4
Public county record property details
- Beds
- 3
- Baths
- 3
- Year built
- 2018
- Sq. Ft.
- 1,848
- Lot Size
- 435
- Stories
- 3
- Type
- Condominium Unit (Residential)
- Pool
- No
- Spa
- No
- County
- Santa Clara
- Lot#
- --
- APN
- 456-38-136
The source for these homes facts are from public records.
95111 Real Estate Sale History (Last 30 days)
Last 30 days of sale history and trends
Median List Price
$899,888
Median List Price/Sq.Ft.
$638
Median Sold Price
$1,115,000
Median Sold Price/Sq.Ft.
$664
Total Inventory
120
Median Sale to List Price %
111.72%
Avg Days on Market
20
Loan Type
Conventional (71.43%), FHA (7.14%), VA (0%), Cash (7.14%), Other (14.29%)
Tour This Home
Buy with Ardent Real Estate Group and save $4,313.
Contact Jon
San Jose Agent
Call, Text or Message
San Jose Agent
Call, Text or Message
Get a $4,313 Cash Reward
New
Buy this home with Ardent Real Estate Group and get $4,313 back.
Call/Text (714) 706-1823
Homes for Sale Near 61 Montecito Vista Dr #4
Nearby Homes for Sale
Recently Sold Homes Near 61 Montecito Vista Dr #4
Related Resources to 61 Montecito Vista Dr #4
New Listings in 95111
Popular Zip Codes
Popular Cities
- Anaheim Hills Homes for Sale
- Brea Homes for Sale
- Corona Homes for Sale
- Fullerton Homes for Sale
- Huntington Beach Homes for Sale
- Irvine Homes for Sale
- La Habra Homes for Sale
- Long Beach Homes for Sale
- Los Angeles Homes for Sale
- Ontario Homes for Sale
- Placentia Homes for Sale
- Riverside Homes for Sale
- San Bernardino Homes for Sale
- Whittier Homes for Sale
- Yorba Linda Homes for Sale
- More Cities
Other San Jose Resources
- San Jose Homes for Sale
- San Jose Townhomes for Sale
- San Jose Condos for Sale
- San Jose 1 Bedroom Homes for Sale
- San Jose 2 Bedroom Homes for Sale
- San Jose 3 Bedroom Homes for Sale
- San Jose 4 Bedroom Homes for Sale
- San Jose 5 Bedroom Homes for Sale
- San Jose Single Story Homes for Sale
- San Jose Homes for Sale with Pools
- San Jose Homes for Sale with 3 Car Garages
- San Jose New Homes for Sale
- San Jose Homes for Sale with Large Lots
- San Jose Cheapest Homes for Sale
- San Jose Luxury Homes for Sale
- San Jose Newest Listings for Sale
- San Jose Homes Pending Sale
- San Jose Recently Sold Homes
Based on information from California Regional Multiple Listing Service, Inc. as of 2019. This information is for your personal, non-commercial use and may not be used for any purpose other than to identify prospective properties you may be interested in purchasing. Display of MLS data is usually deemed reliable but is NOT guaranteed accurate by the MLS. Buyers are responsible for verifying the accuracy of all information and should investigate the data themselves or retain appropriate professionals. Information from sources other than the Listing Agent may have been included in the MLS data. Unless otherwise specified in writing, Broker/Agent has not and will not verify any information obtained from other sources. The Broker/Agent providing the information contained herein may or may not have been the Listing and/or Selling Agent.

