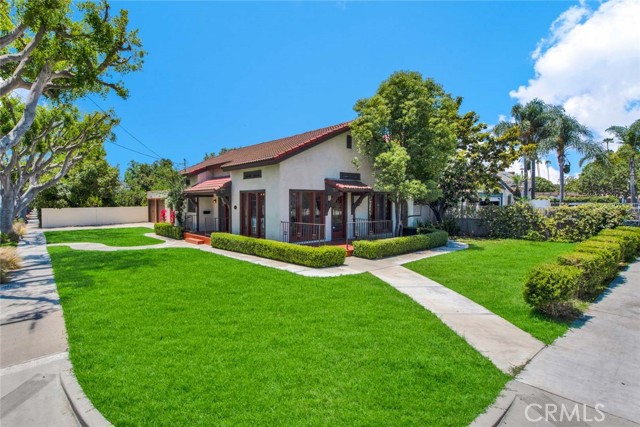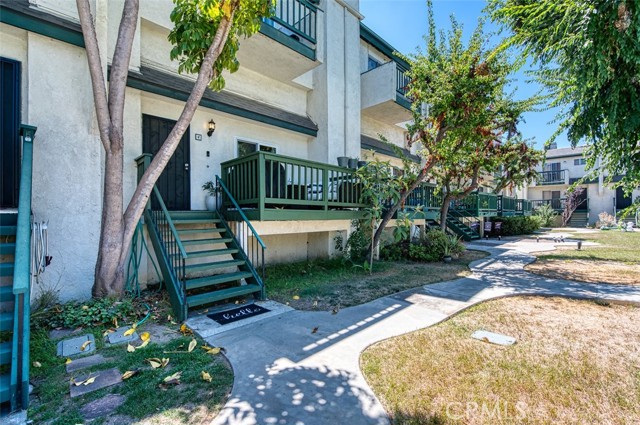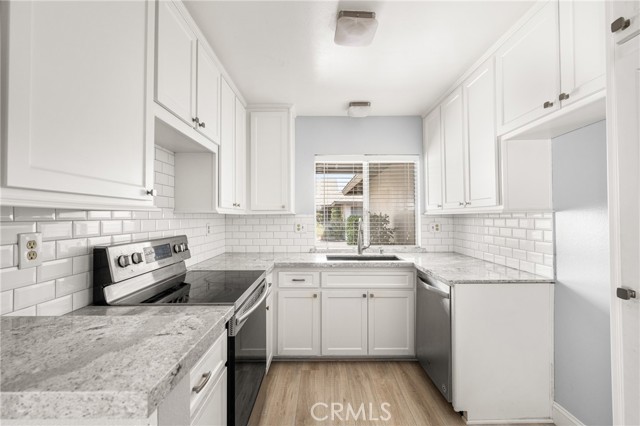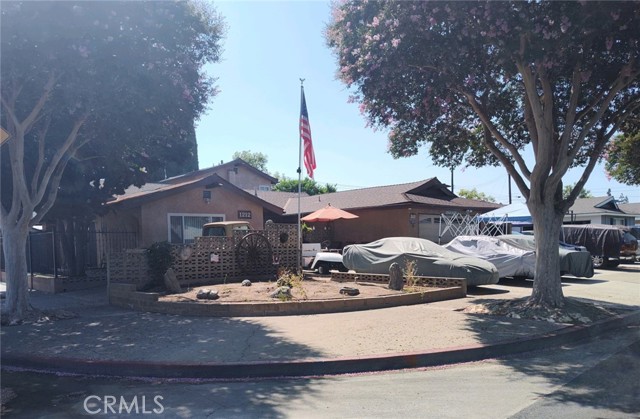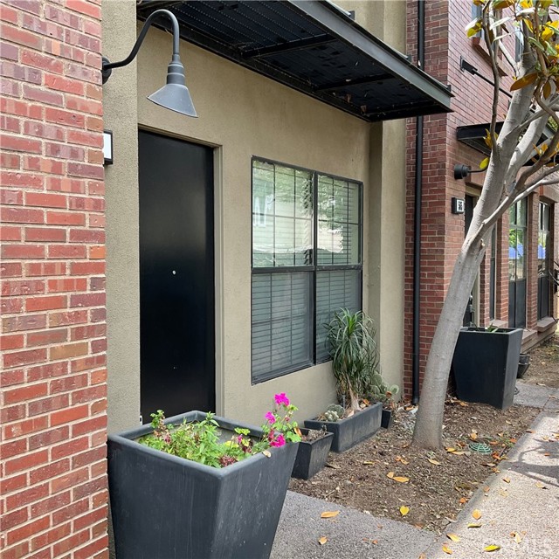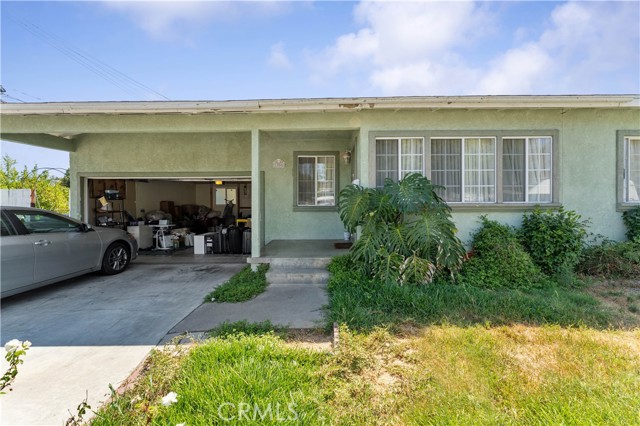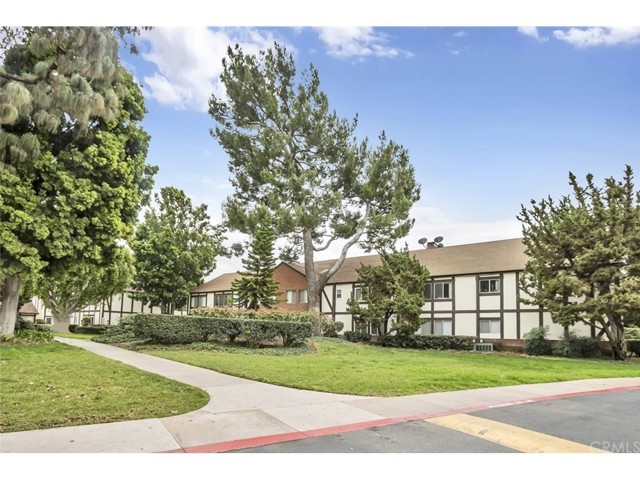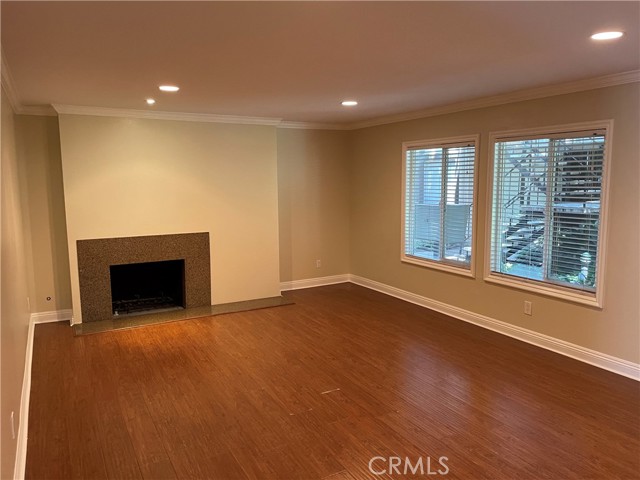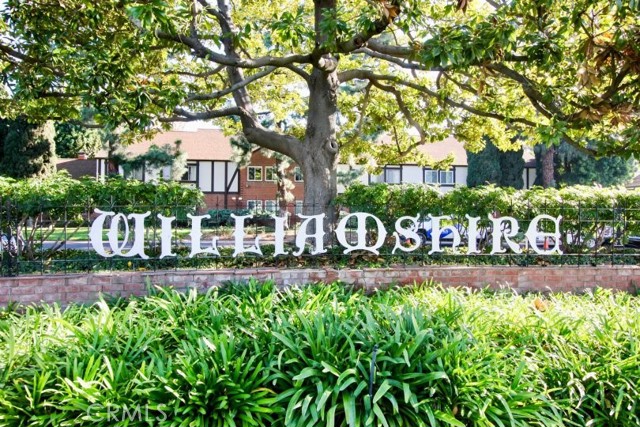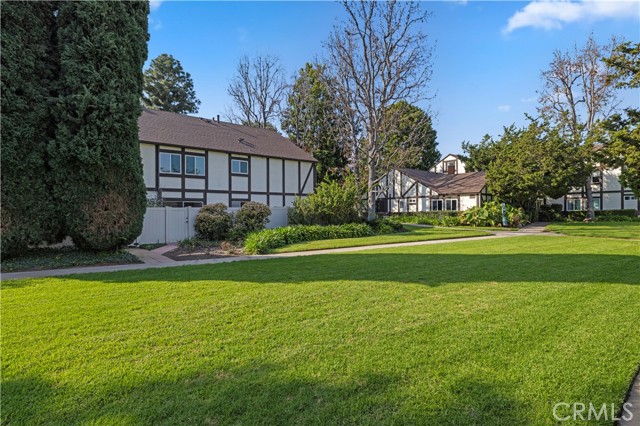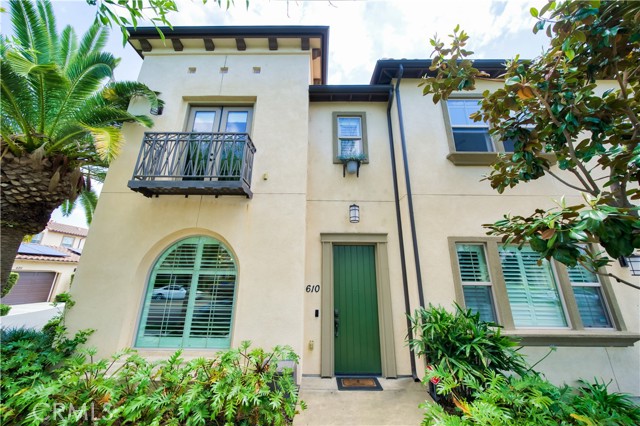
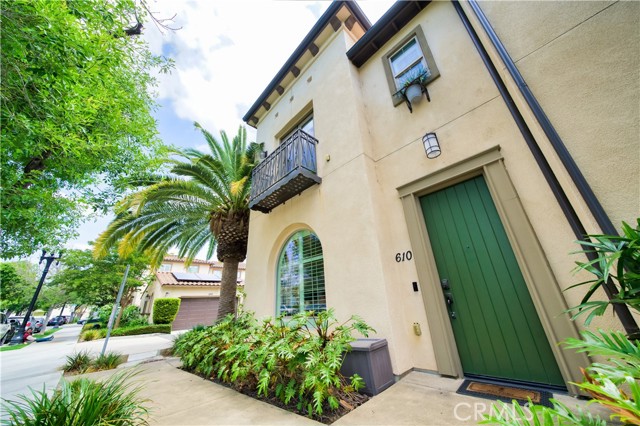
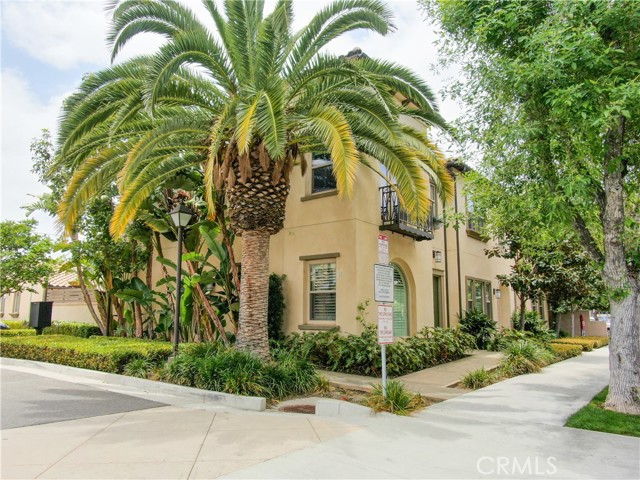
View Photos
610 E 5Th St Santa Ana, CA 92701
$840,000
- 3 Beds
- 2.5 Baths
- 1,596 Sq.Ft.
Back Up Offer
Property Overview: 610 E 5Th St Santa Ana, CA has 3 bedrooms, 2.5 bathrooms, 1,596 living square feet and -- square feet lot size. Call an Ardent Real Estate Group agent to verify current availability of this home or with any questions you may have.
Listed by E. Jaz Pinca | BRE #01832110 | EJP & Associates
Last checked: 13 minutes ago |
Last updated: August 21st, 2024 |
Source CRMLS |
DOM: 56
Home details
- Lot Sq. Ft
- --
- HOA Dues
- $360/mo
- Year built
- 2014
- Garage
- 2 Car
- Property Type:
- Condominium
- Status
- Back Up Offer
- MLS#
- OC24139878
- City
- Santa Ana
- County
- Orange
- Time on Site
- 60 days
Show More
Open Houses for 610 E 5Th St
No upcoming open houses
Schedule Tour
Loading...
Property Details for 610 E 5Th St
Local Santa Ana Agent
Loading...
Sale History for 610 E 5Th St
Last sold for $780,000 on August 15th, 2022
-
August, 2024
-
Aug 21, 2024
Date
Back Up Offer
CRMLS: OC24139878
$840,000
Price
-
Jul 12, 2024
Date
Active
CRMLS: OC24139878
$840,000
Price
-
August, 2022
-
Aug 15, 2022
Date
Sold
CRMLS: 220017326SD
$780,000
Price
-
Jul 7, 2022
Date
Active
CRMLS: 220017326SD
$780,000
Price
-
Listing provided courtesy of CRMLS
-
March, 2019
-
Mar 28, 2019
Date
Sold
CRMLS: PW19038705
$585,000
Price
-
Mar 16, 2019
Date
Pending
CRMLS: PW19038705
$578,000
Price
-
Feb 28, 2019
Date
Active Under Contract
CRMLS: PW19038705
$578,000
Price
-
Feb 21, 2019
Date
Active
CRMLS: PW19038705
$578,000
Price
-
Listing provided courtesy of CRMLS
-
March, 2019
-
Mar 27, 2019
Date
Sold (Public Records)
Public Records
$585,000
Price
-
April, 2018
-
Apr 19, 2018
Date
Sold (Public Records)
Public Records
--
Price
Show More
Tax History for 610 E 5Th St
Assessed Value (2020):
$596,700
| Year | Land Value | Improved Value | Assessed Value |
|---|---|---|---|
| 2020 | $342,159 | $254,541 | $596,700 |
Home Value Compared to the Market
This property vs the competition
About 610 E 5Th St
Detailed summary of property
Public Facts for 610 E 5Th St
Public county record property details
- Beds
- 3
- Baths
- 2
- Year built
- 2014
- Sq. Ft.
- 1,596
- Lot Size
- --
- Stories
- --
- Type
- Condominium Unit (Residential)
- Pool
- No
- Spa
- No
- County
- Orange
- Lot#
- --
- APN
- 931-105-03
The source for these homes facts are from public records.
92701 Real Estate Sale History (Last 30 days)
Last 30 days of sale history and trends
Median List Price
$749,900
Median List Price/Sq.Ft.
$588
Median Sold Price
$493,000
Median Sold Price/Sq.Ft.
$544
Total Inventory
52
Median Sale to List Price %
101.65%
Avg Days on Market
19
Loan Type
Conventional (70%), FHA (10%), VA (0%), Cash (10%), Other (10%)
Homes for Sale Near 610 E 5Th St
Nearby Homes for Sale
Recently Sold Homes Near 610 E 5Th St
Related Resources to 610 E 5Th St
New Listings in 92701
Popular Zip Codes
Popular Cities
- Anaheim Hills Homes for Sale
- Brea Homes for Sale
- Corona Homes for Sale
- Fullerton Homes for Sale
- Huntington Beach Homes for Sale
- Irvine Homes for Sale
- La Habra Homes for Sale
- Long Beach Homes for Sale
- Los Angeles Homes for Sale
- Ontario Homes for Sale
- Placentia Homes for Sale
- Riverside Homes for Sale
- San Bernardino Homes for Sale
- Whittier Homes for Sale
- Yorba Linda Homes for Sale
- More Cities
Other Santa Ana Resources
- Santa Ana Homes for Sale
- Santa Ana Townhomes for Sale
- Santa Ana Condos for Sale
- Santa Ana 1 Bedroom Homes for Sale
- Santa Ana 2 Bedroom Homes for Sale
- Santa Ana 3 Bedroom Homes for Sale
- Santa Ana 4 Bedroom Homes for Sale
- Santa Ana 5 Bedroom Homes for Sale
- Santa Ana Single Story Homes for Sale
- Santa Ana Homes for Sale with Pools
- Santa Ana Homes for Sale with 3 Car Garages
- Santa Ana New Homes for Sale
- Santa Ana Homes for Sale with Large Lots
- Santa Ana Cheapest Homes for Sale
- Santa Ana Luxury Homes for Sale
- Santa Ana Newest Listings for Sale
- Santa Ana Homes Pending Sale
- Santa Ana Recently Sold Homes
Based on information from California Regional Multiple Listing Service, Inc. as of 2019. This information is for your personal, non-commercial use and may not be used for any purpose other than to identify prospective properties you may be interested in purchasing. Display of MLS data is usually deemed reliable but is NOT guaranteed accurate by the MLS. Buyers are responsible for verifying the accuracy of all information and should investigate the data themselves or retain appropriate professionals. Information from sources other than the Listing Agent may have been included in the MLS data. Unless otherwise specified in writing, Broker/Agent has not and will not verify any information obtained from other sources. The Broker/Agent providing the information contained herein may or may not have been the Listing and/or Selling Agent.


