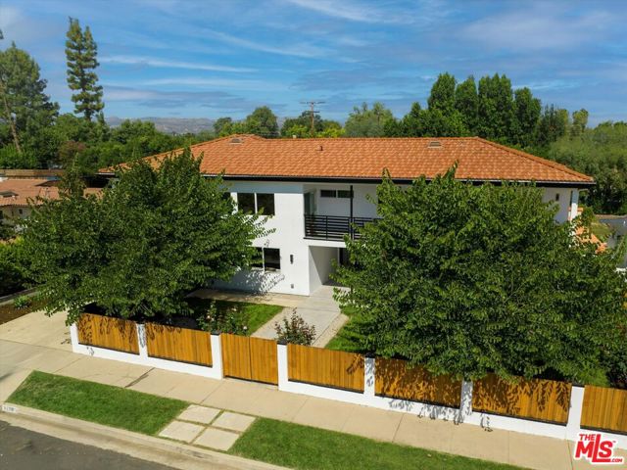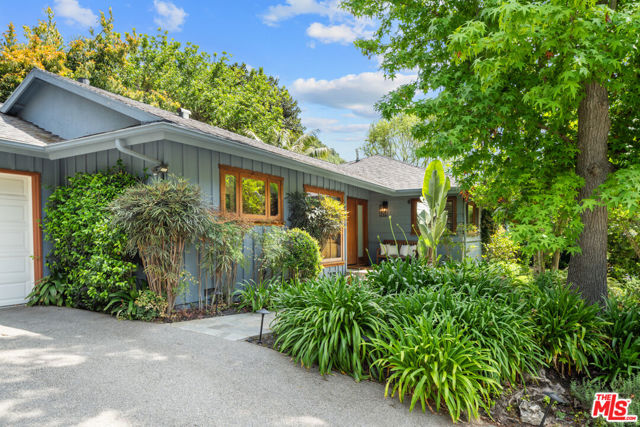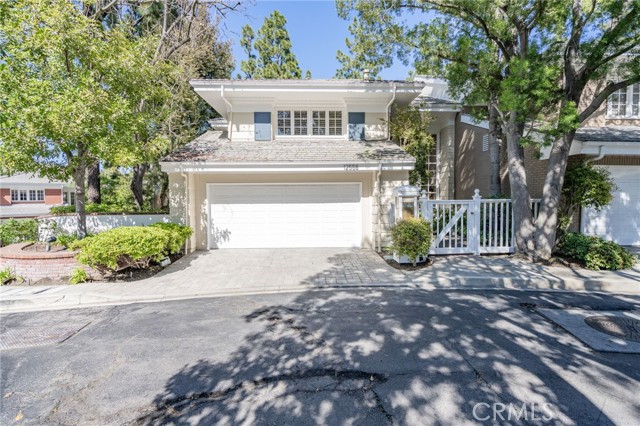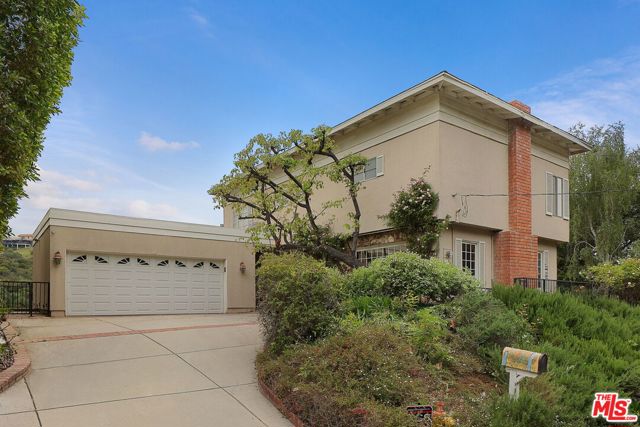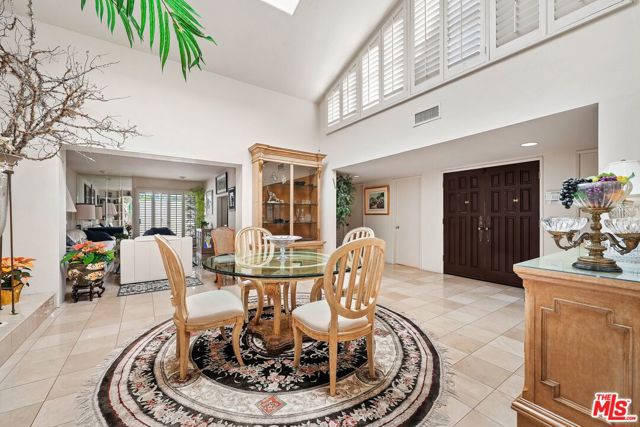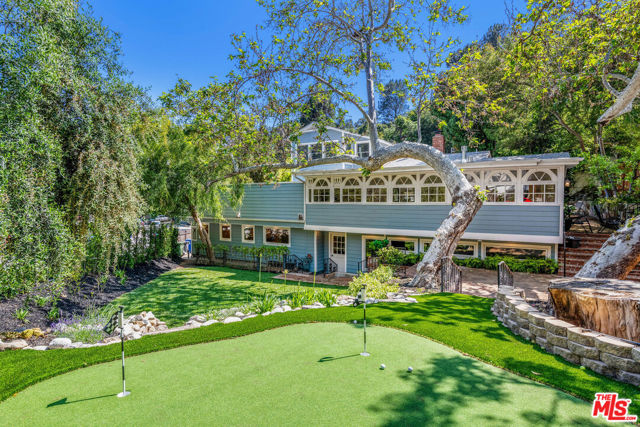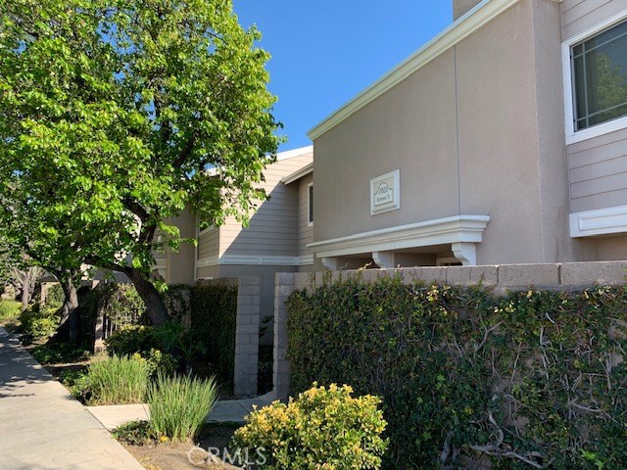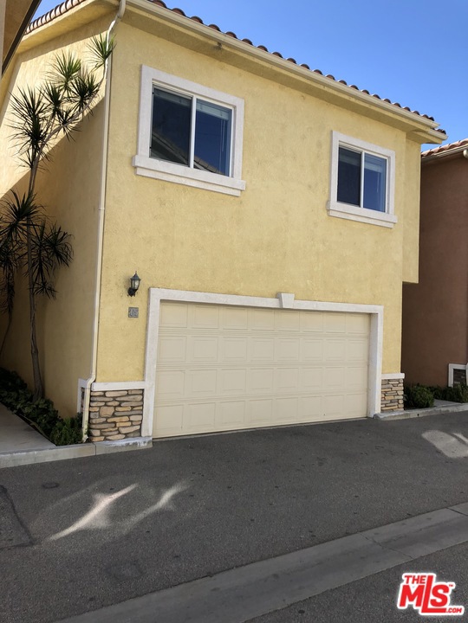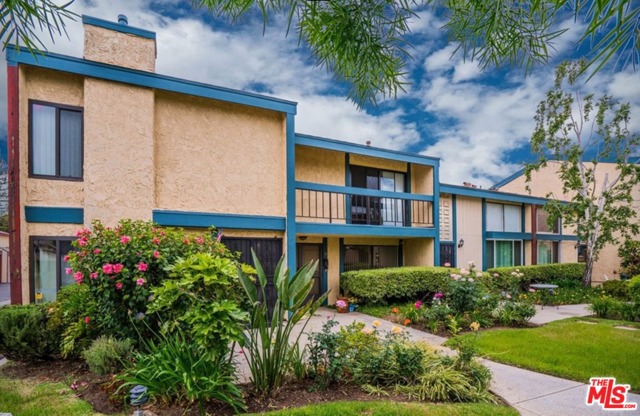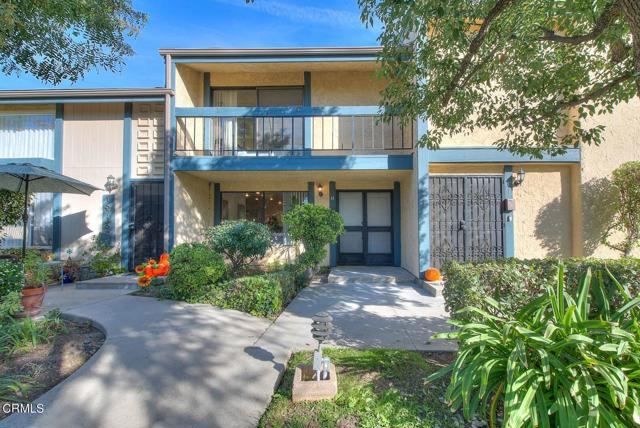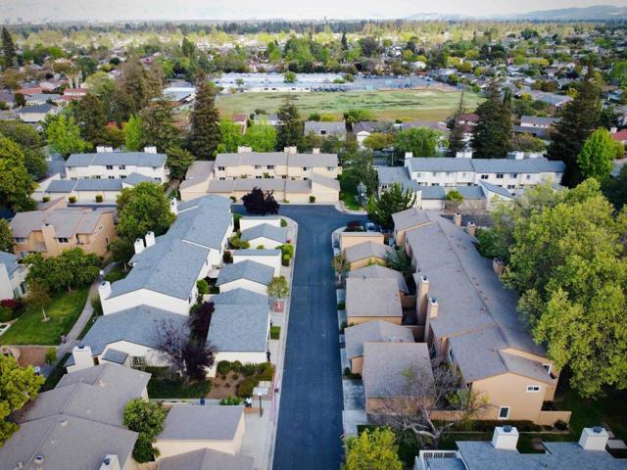
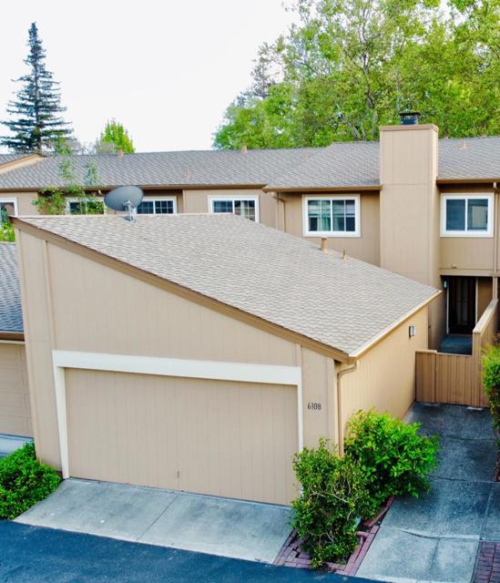
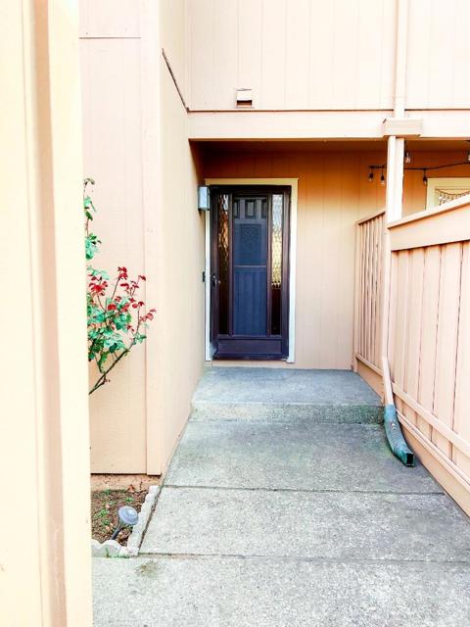
View Photos
6108 Brigantine Dr San Jose, CA 95129
$1,948,000
- 4 Beds
- 2.5 Baths
- 1,598 Sq.Ft.
For Sale
Property Overview: 6108 Brigantine Dr San Jose, CA has 4 bedrooms, 2.5 bathrooms, 1,598 living square feet and 1,890 square feet lot size. Call an Ardent Real Estate Group agent to verify current availability of this home or with any questions you may have.
Listed by Anand Vipparthy | BRE #01798080 | RealEstatePro
Last checked: 3 minutes ago |
Last updated: May 23rd, 2022 |
Source CRMLS |
DOM: 714
Get a $7,305 Cash Reward
New
Buy this home with Ardent Real Estate Group and get $7,305 back.
Call/Text (714) 706-1823
Home details
- Lot Sq. Ft
- 1,890
- HOA Dues
- $395/mo
- Year built
- 1972
- Garage
- 2 Car
- Property Type:
- Townhouse
- Status
- Active
- MLS#
- ML81888472
- City
- San Jose
- County
- Santa Clara
- Time on Site
- 768 days
Show More
Open Houses for 6108 Brigantine Dr
No upcoming open houses
Schedule Tour
Loading...
Property Details for 6108 Brigantine Dr
Local San Jose Agent
Loading...
Sale History for 6108 Brigantine Dr
Last leased for $4,300 on June 20th, 2022
-
June, 2022
-
Jun 20, 2022
Date
Leased
CRMLS: ML81894635
$4,300
Price
-
Jun 2, 2022
Date
Active
CRMLS: ML81894635
$4,300
Price
-
Listing provided courtesy of CRMLS
-
May, 2022
-
May 31, 2022
Date
Canceled
CRMLS: ML81888472
$1,948,000
Price
-
Apr 24, 2022
Date
Active
CRMLS: ML81888472
$1,798,000
Price
-
Listing provided courtesy of CRMLS
-
April, 2022
-
Apr 25, 2022
Date
Active
CRMLS: ML81888472
$1,798,000
Price
-
April, 2022
-
Apr 16, 2022
Date
Withdrawn
CRMLS: ML81883915
$4,100
Price
-
Listing provided courtesy of CRMLS
-
January, 2020
-
Jan 21, 2020
Date
Leased
CRMLS: ML81778039
$4,000
Price
-
Jan 3, 2020
Date
Active
CRMLS: ML81778039
$4,000
Price
-
Listing provided courtesy of CRMLS
-
May, 2016
-
May 7, 2016
Date
Price Change
CRMLS: ML81234613
$828,000
Price
-
Listing provided courtesy of CRMLS
-
October, 2012
-
Oct 31, 2012
Date
Sold (Public Records)
Public Records
$855,000
Price
Show More
Tax History for 6108 Brigantine Dr
Assessed Value (2020):
$962,708
| Year | Land Value | Improved Value | Assessed Value |
|---|---|---|---|
| 2020 | $481,354 | $481,354 | $962,708 |
Home Value Compared to the Market
This property vs the competition
About 6108 Brigantine Dr
Detailed summary of property
Public Facts for 6108 Brigantine Dr
Public county record property details
- Beds
- 4
- Baths
- 2
- Year built
- 1972
- Sq. Ft.
- 1,598
- Lot Size
- 1,920
- Stories
- 2
- Type
- Condominium Unit (Residential)
- Pool
- No
- Spa
- No
- County
- Santa Clara
- Lot#
- --
- APN
- 377-09-033
The source for these homes facts are from public records.
95129 Real Estate Sale History (Last 30 days)
Last 30 days of sale history and trends
Median List Price
$1,888,000
Median List Price/Sq.Ft.
$1,088
Median Sold Price
$2,400,000
Median Sold Price/Sq.Ft.
$1,496
Total Inventory
180
Median Sale to List Price %
110.34%
Avg Days on Market
13
Loan Type
Conventional (78.26%), FHA (0%), VA (0%), Cash (21.74%), Other (0%)
Tour This Home
Buy with Ardent Real Estate Group and save $7,305.
Contact Jon
San Jose Agent
Call, Text or Message
San Jose Agent
Call, Text or Message
Get a $7,305 Cash Reward
New
Buy this home with Ardent Real Estate Group and get $7,305 back.
Call/Text (714) 706-1823
Homes for Sale Near 6108 Brigantine Dr
Nearby Homes for Sale
Recently Sold Homes Near 6108 Brigantine Dr
Related Resources to 6108 Brigantine Dr
New Listings in 95129
Popular Zip Codes
Popular Cities
- Anaheim Hills Homes for Sale
- Brea Homes for Sale
- Corona Homes for Sale
- Fullerton Homes for Sale
- Huntington Beach Homes for Sale
- Irvine Homes for Sale
- La Habra Homes for Sale
- Long Beach Homes for Sale
- Los Angeles Homes for Sale
- Ontario Homes for Sale
- Placentia Homes for Sale
- Riverside Homes for Sale
- San Bernardino Homes for Sale
- Whittier Homes for Sale
- Yorba Linda Homes for Sale
- More Cities
Other San Jose Resources
- San Jose Homes for Sale
- San Jose Townhomes for Sale
- San Jose Condos for Sale
- San Jose 1 Bedroom Homes for Sale
- San Jose 2 Bedroom Homes for Sale
- San Jose 3 Bedroom Homes for Sale
- San Jose 4 Bedroom Homes for Sale
- San Jose 5 Bedroom Homes for Sale
- San Jose Single Story Homes for Sale
- San Jose Homes for Sale with Pools
- San Jose Homes for Sale with 3 Car Garages
- San Jose New Homes for Sale
- San Jose Homes for Sale with Large Lots
- San Jose Cheapest Homes for Sale
- San Jose Luxury Homes for Sale
- San Jose Newest Listings for Sale
- San Jose Homes Pending Sale
- San Jose Recently Sold Homes
Based on information from California Regional Multiple Listing Service, Inc. as of 2019. This information is for your personal, non-commercial use and may not be used for any purpose other than to identify prospective properties you may be interested in purchasing. Display of MLS data is usually deemed reliable but is NOT guaranteed accurate by the MLS. Buyers are responsible for verifying the accuracy of all information and should investigate the data themselves or retain appropriate professionals. Information from sources other than the Listing Agent may have been included in the MLS data. Unless otherwise specified in writing, Broker/Agent has not and will not verify any information obtained from other sources. The Broker/Agent providing the information contained herein may or may not have been the Listing and/or Selling Agent.
