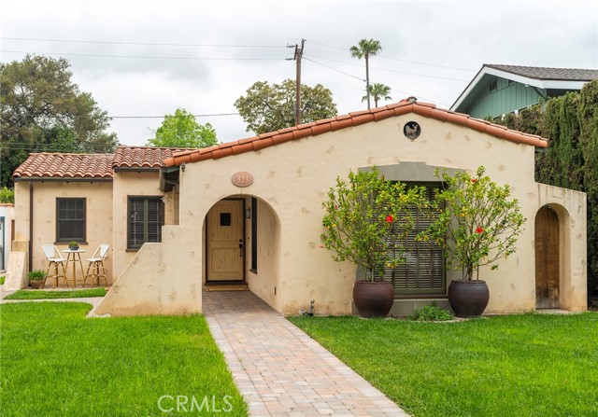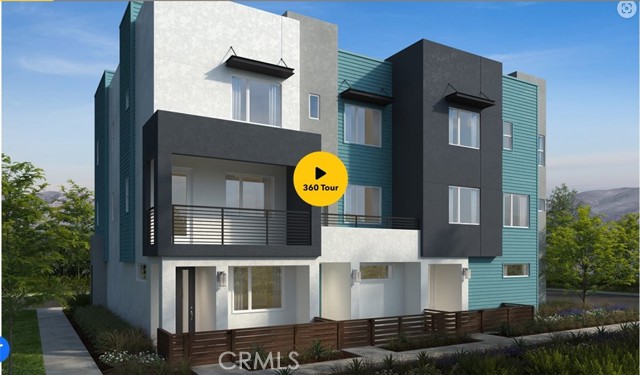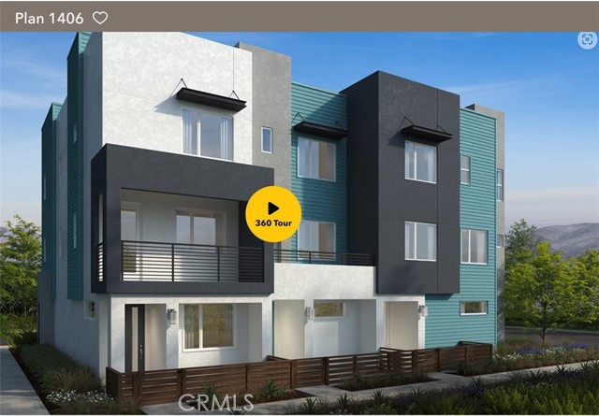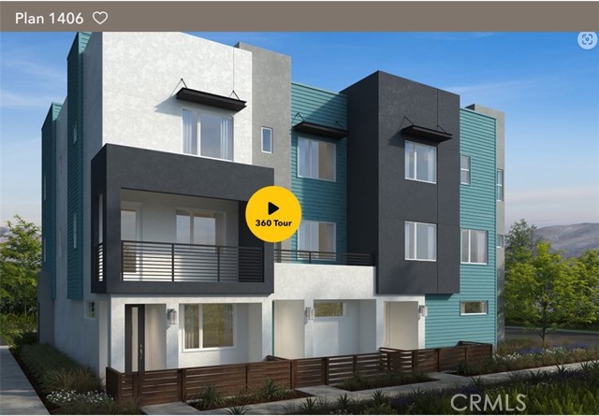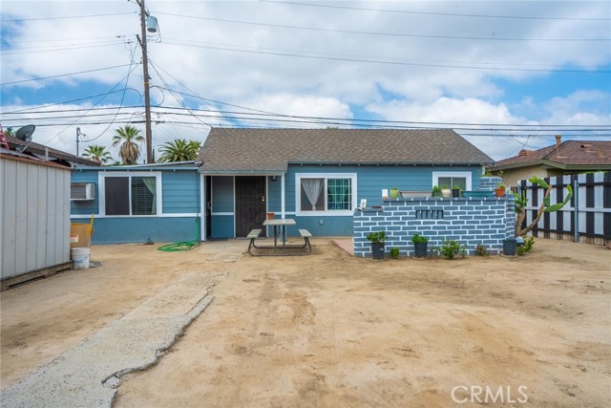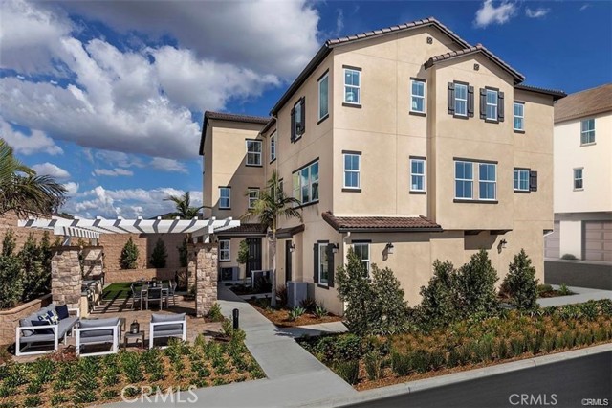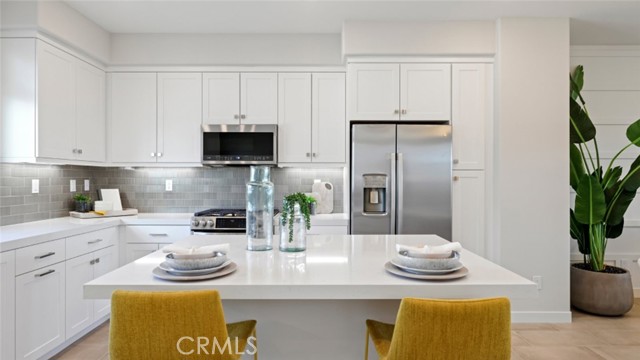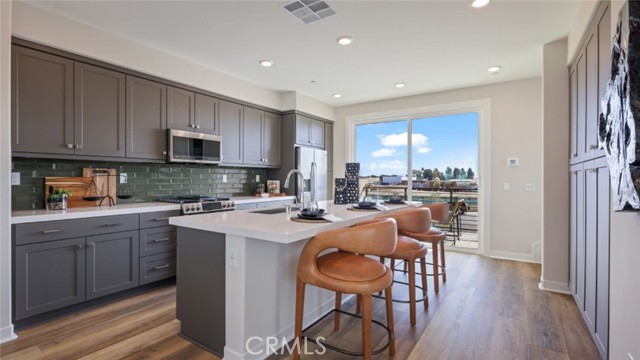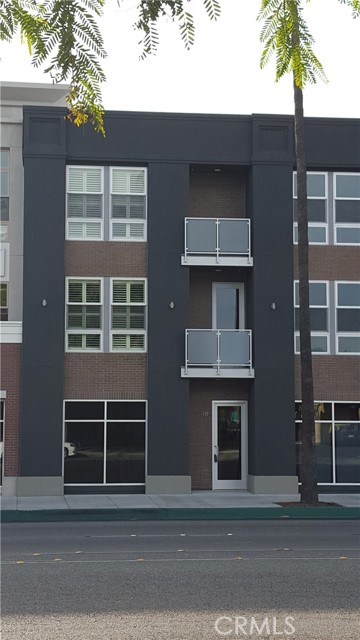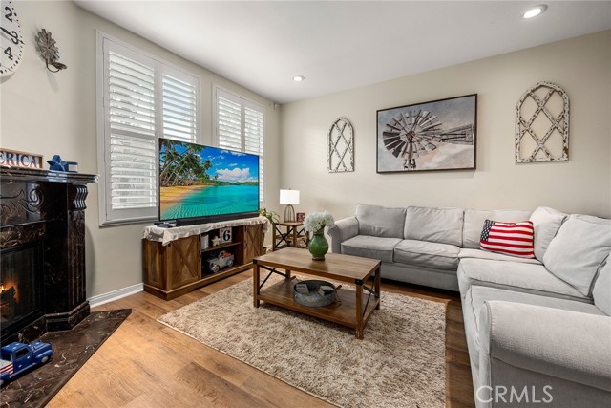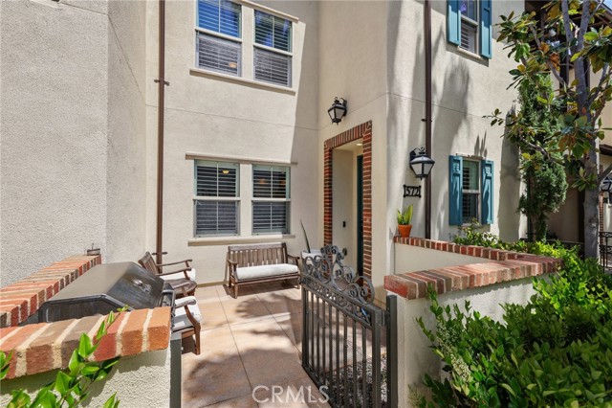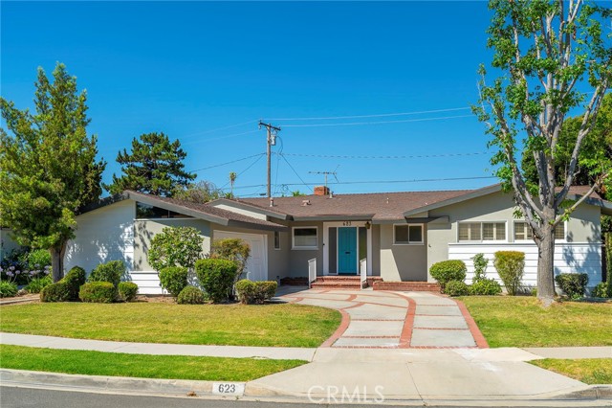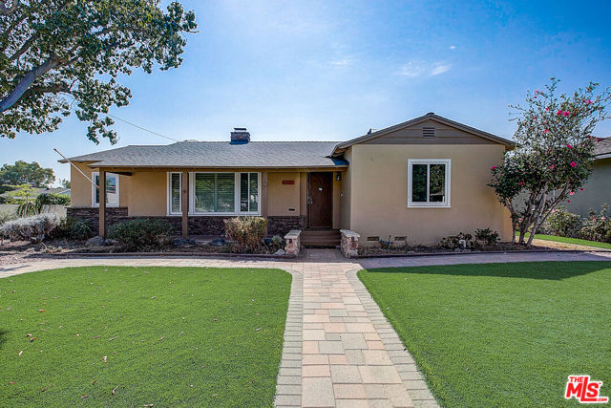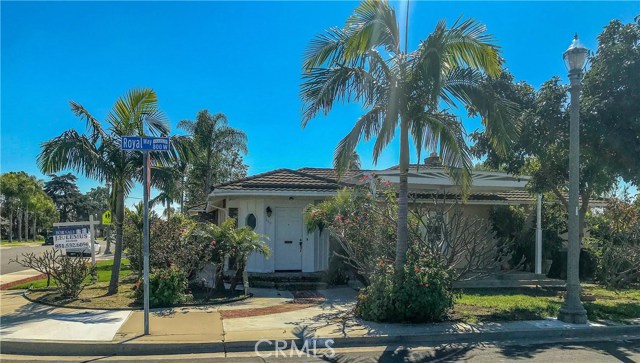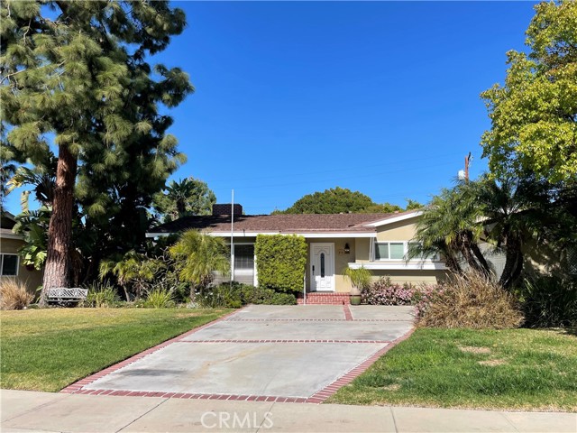
View Photos
612 N Janss Way Anaheim, CA 92805
$824,000
Sold Price as of 05/12/2021
- 3 Beds
- 2 Baths
- 2,002 Sq.Ft.
Sold
Property Overview: 612 N Janss Way Anaheim, CA has 3 bedrooms, 2 bathrooms, 2,002 living square feet and 8,954 square feet lot size. Call an Ardent Real Estate Group agent with any questions you may have.
Listed by Long Duong | BRE #01943077 | Superior Real Estate Group
Last checked: 6 minutes ago |
Last updated: September 29th, 2021 |
Source CRMLS |
DOM: 11
Home details
- Lot Sq. Ft
- 8,954
- HOA Dues
- $0/mo
- Year built
- 1955
- Garage
- 2 Car
- Property Type:
- Single Family Home
- Status
- Sold
- MLS#
- PW21053079
- City
- Anaheim
- County
- Orange
- Time on Site
- 1156 days
Show More
Property Details for 612 N Janss Way
Local Anaheim Agent
Loading...
Sale History for 612 N Janss Way
Last sold for $824,000 on May 12th, 2021
-
May, 2021
-
May 13, 2021
Date
Sold
CRMLS: PW21053079
$824,000
Price
-
Apr 12, 2021
Date
Active Under Contract
CRMLS: PW21053079
$809,000
Price
-
Apr 1, 2021
Date
Active
CRMLS: PW21053079
$809,000
Price
-
Mar 30, 2021
Date
Price Change
CRMLS: PW21053079
$809,000
Price
-
Mar 13, 2021
Date
Coming Soon
CRMLS: PW21053079
$799,000
Price
-
October, 2018
-
Oct 15, 2018
Date
Leased
CRMLS: PW18232190
$3,200
Price
-
Sep 26, 2018
Date
Pending
CRMLS: PW18232190
$3,200
Price
-
Sep 23, 2018
Date
Active
CRMLS: PW18232190
$3,200
Price
-
Listing provided courtesy of CRMLS
-
September, 2018
-
Sep 27, 2018
Date
Leased
CRMLS: OC18233973
$3,000
Price
-
Sep 25, 2018
Date
Active
CRMLS: OC18233973
$3,000
Price
-
Listing provided courtesy of CRMLS
-
December, 2017
-
Dec 29, 2017
Date
Sold
CRMLS: IG17231628
$690,000
Price
-
Oct 12, 2017
Date
Price Change
CRMLS: IG17231628
$728,800
Price
-
Oct 11, 2017
Date
Price Change
CRMLS: IG17231628
$728,888
Price
-
Oct 9, 2017
Date
Active
CRMLS: IG17231628
$738,800
Price
-
Listing provided courtesy of CRMLS
-
December, 2017
-
Dec 28, 2017
Date
Sold (Public Records)
Public Records
$690,000
Price
-
September, 2017
-
Sep 28, 2017
Date
Expired
CRMLS: IG17147481
$748,800
Price
-
Aug 11, 2017
Date
Price Change
CRMLS: IG17147481
$748,800
Price
-
Jun 29, 2017
Date
Active
CRMLS: IG17147481
$786,500
Price
-
Listing provided courtesy of CRMLS
-
September, 1993
-
Sep 24, 1993
Date
Sold (Public Records)
Public Records
$231,000
Price
Show More
Tax History for 612 N Janss Way
Assessed Value (2020):
$717,876
| Year | Land Value | Improved Value | Assessed Value |
|---|---|---|---|
| 2020 | $611,552 | $106,324 | $717,876 |
Home Value Compared to the Market
This property vs the competition
About 612 N Janss Way
Detailed summary of property
Public Facts for 612 N Janss Way
Public county record property details
- Beds
- 3
- Baths
- 2
- Year built
- 1955
- Sq. Ft.
- 2,002
- Lot Size
- 8,954
- Stories
- 1
- Type
- Single Family Residential
- Pool
- Yes
- Spa
- No
- County
- Orange
- Lot#
- 41
- APN
- 034-202-03
The source for these homes facts are from public records.
92805 Real Estate Sale History (Last 30 days)
Last 30 days of sale history and trends
Median List Price
$835,000
Median List Price/Sq.Ft.
$571
Median Sold Price
$895,000
Median Sold Price/Sq.Ft.
$540
Total Inventory
59
Median Sale to List Price %
102.99%
Avg Days on Market
21
Loan Type
Conventional (52%), FHA (4%), VA (4%), Cash (16%), Other (24%)
Thinking of Selling?
Is this your property?
Thinking of Selling?
Call, Text or Message
Thinking of Selling?
Call, Text or Message
Homes for Sale Near 612 N Janss Way
Nearby Homes for Sale
Recently Sold Homes Near 612 N Janss Way
Related Resources to 612 N Janss Way
New Listings in 92805
Popular Zip Codes
Popular Cities
- Anaheim Hills Homes for Sale
- Brea Homes for Sale
- Corona Homes for Sale
- Fullerton Homes for Sale
- Huntington Beach Homes for Sale
- Irvine Homes for Sale
- La Habra Homes for Sale
- Long Beach Homes for Sale
- Los Angeles Homes for Sale
- Ontario Homes for Sale
- Placentia Homes for Sale
- Riverside Homes for Sale
- San Bernardino Homes for Sale
- Whittier Homes for Sale
- Yorba Linda Homes for Sale
- More Cities
Other Anaheim Resources
- Anaheim Homes for Sale
- Anaheim Townhomes for Sale
- Anaheim Condos for Sale
- Anaheim 1 Bedroom Homes for Sale
- Anaheim 2 Bedroom Homes for Sale
- Anaheim 3 Bedroom Homes for Sale
- Anaheim 4 Bedroom Homes for Sale
- Anaheim 5 Bedroom Homes for Sale
- Anaheim Single Story Homes for Sale
- Anaheim Homes for Sale with Pools
- Anaheim Homes for Sale with 3 Car Garages
- Anaheim New Homes for Sale
- Anaheim Homes for Sale with Large Lots
- Anaheim Cheapest Homes for Sale
- Anaheim Luxury Homes for Sale
- Anaheim Newest Listings for Sale
- Anaheim Homes Pending Sale
- Anaheim Recently Sold Homes
Based on information from California Regional Multiple Listing Service, Inc. as of 2019. This information is for your personal, non-commercial use and may not be used for any purpose other than to identify prospective properties you may be interested in purchasing. Display of MLS data is usually deemed reliable but is NOT guaranteed accurate by the MLS. Buyers are responsible for verifying the accuracy of all information and should investigate the data themselves or retain appropriate professionals. Information from sources other than the Listing Agent may have been included in the MLS data. Unless otherwise specified in writing, Broker/Agent has not and will not verify any information obtained from other sources. The Broker/Agent providing the information contained herein may or may not have been the Listing and/or Selling Agent.
