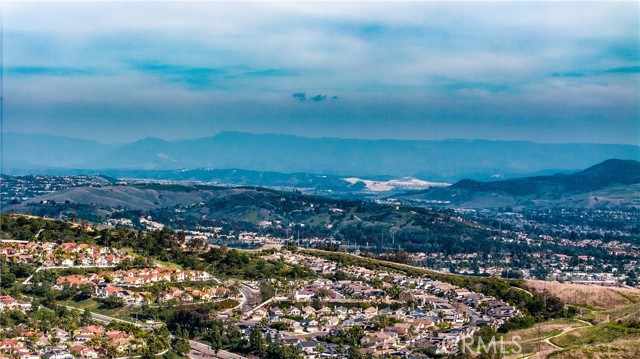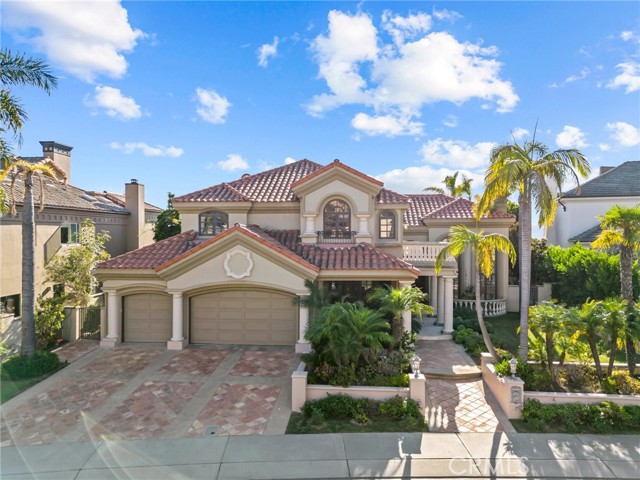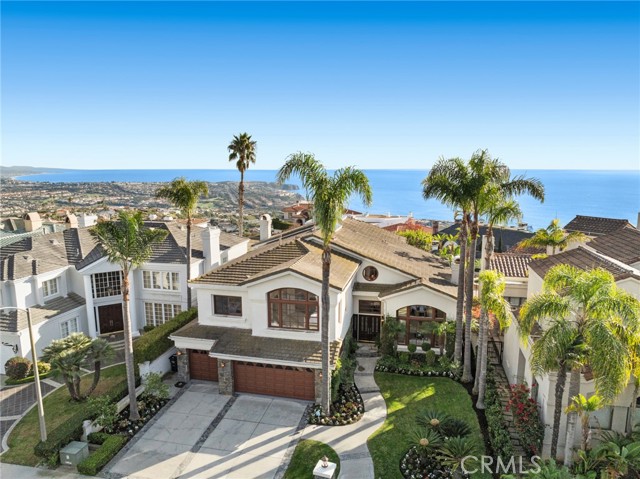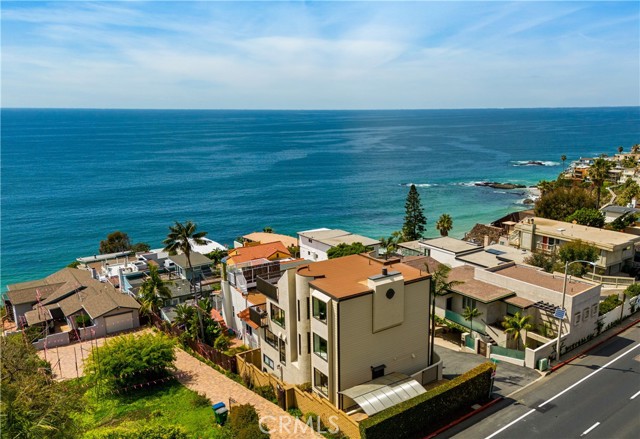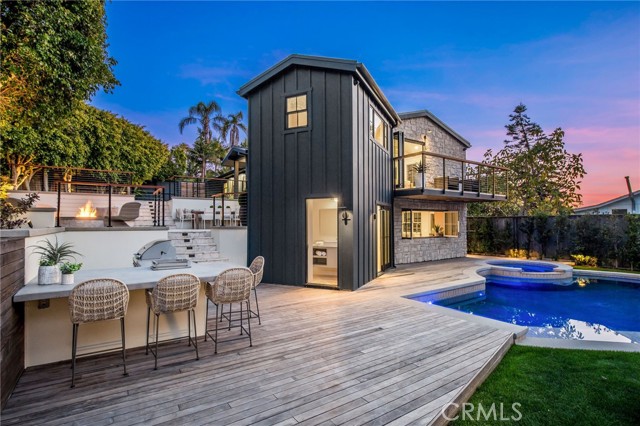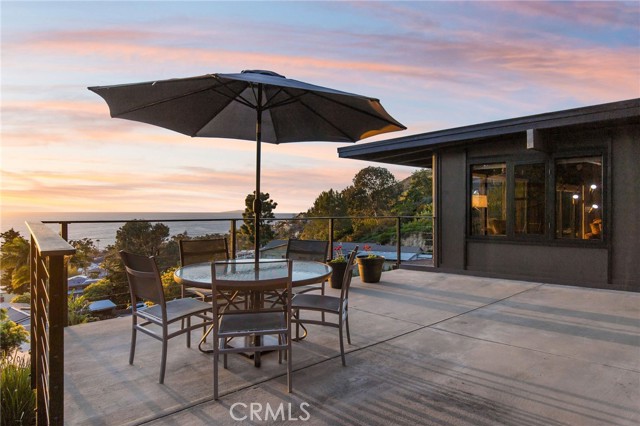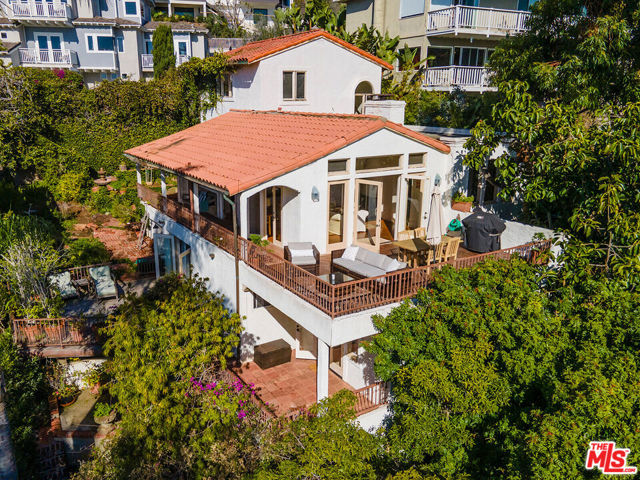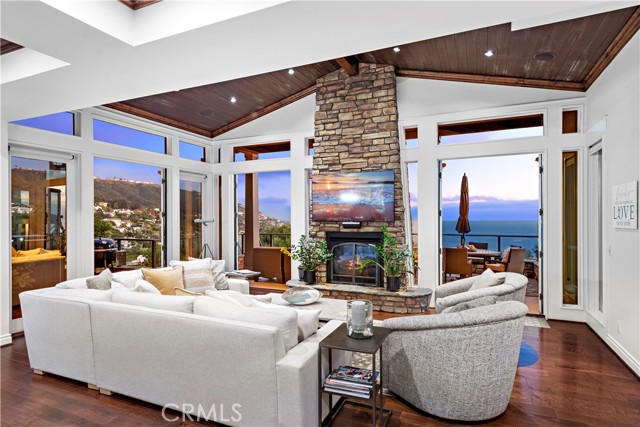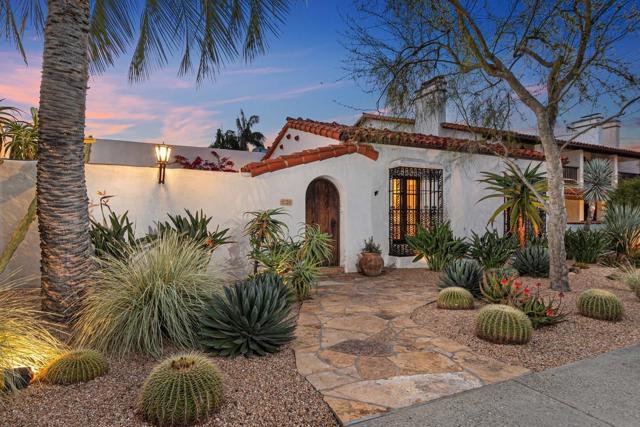
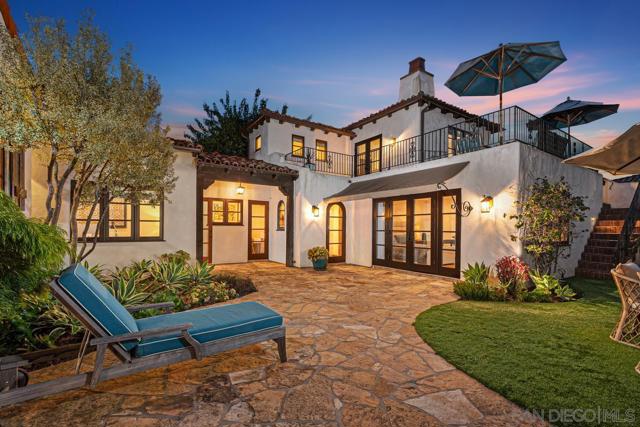
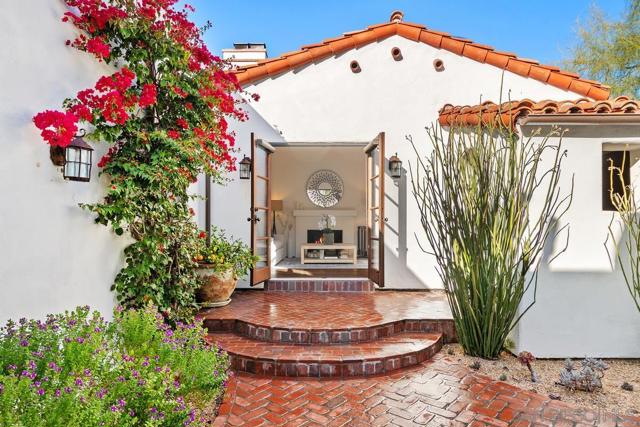
View Photos
6126 Paseo Delicias Rancho Santa Fe, CA 92067
$4,550,000
- 3 Beds
- 3.5 Baths
- 2,814 Sq.Ft.
For Sale
Property Overview: 6126 Paseo Delicias Rancho Santa Fe, CA has 3 bedrooms, 3.5 bathrooms, 2,814 living square feet and 6,151 square feet lot size. Call an Ardent Real Estate Group agent to verify current availability of this home or with any questions you may have.
Listed by Laura Barry | BRE #01154111 | Barry Estates
Co-listed by Jim Graves | BRE #02071372 | Barry Estates
Co-listed by Jim Graves | BRE #02071372 | Barry Estates
Last checked: 6 minutes ago |
Last updated: April 18th, 2024 |
Source CRMLS |
DOM: 19
Get a $17,063 Cash Reward
New
Buy this home with Ardent Real Estate Group and get $17,063 back.
Call/Text (714) 706-1823
Home details
- Lot Sq. Ft
- 6,151
- HOA Dues
- $0/mo
- Year built
- 2003
- Garage
- 1 Car
- Property Type:
- Single Family Home
- Status
- Active
- MLS#
- 240007465SD
- City
- Rancho Santa Fe
- County
- San Diego
- Time on Site
- 21 days
Show More
Open Houses for 6126 Paseo Delicias
No upcoming open houses
Schedule Tour
Loading...
Virtual Tour
Use the following link to view this property's virtual tour:
Property Details for 6126 Paseo Delicias
Local Rancho Santa Fe Agent
Loading...
Sale History for 6126 Paseo Delicias
Last sold for $3,050,000 on September 30th, 2021
-
April, 2024
-
Apr 8, 2024
Date
Active
CRMLS: 240007465SD
$4,550,000
Price
-
September, 2021
-
Sep 30, 2021
Date
Sold
CRMLS: 210021020
$3,050,000
Price
-
Jul 25, 2021
Date
Active
CRMLS: 210021020
$3,150,000
Price
-
Listing provided courtesy of CRMLS
-
November, 2020
-
Nov 22, 2020
Date
Hold
CRMLS: 200011433
$2,875,000
Price
-
Jul 22, 2020
Date
Price Change
CRMLS: 200011433
$2,875,000
Price
-
Mar 7, 2020
Date
Active
CRMLS: 200011433
$2,995,000
Price
-
Listing provided courtesy of CRMLS
-
September, 2019
-
Sep 7, 2019
Date
Expired
CRMLS: 190014580
$2,995,000
Price
-
Jul 31, 2019
Date
Withdrawn
CRMLS: 190014580
$2,995,000
Price
-
Mar 18, 2019
Date
Active
CRMLS: 190014580
$2,995,000
Price
-
Listing provided courtesy of CRMLS
-
June, 2018
-
Jun 20, 2018
Date
Sold
CRMLS: 180018140
$2,900,000
Price
-
May 3, 2018
Date
Pending
CRMLS: 180018140
$3,275,000
Price
-
Apr 9, 2018
Date
Active
CRMLS: 180018140
$3,275,000
Price
-
Listing provided courtesy of CRMLS
-
June, 2018
-
Jun 15, 2018
Date
Sold (Public Records)
Public Records
$2,900,000
Price
-
September, 2004
-
Sep 24, 2004
Date
Sold (Public Records)
Public Records
--
Price
Show More
Tax History for 6126 Paseo Delicias
Assessed Value (2020):
$514,839
| Year | Land Value | Improved Value | Assessed Value |
|---|---|---|---|
| 2020 | $308,903 | $205,936 | $514,839 |
Home Value Compared to the Market
This property vs the competition
About 6126 Paseo Delicias
Detailed summary of property
Public Facts for 6126 Paseo Delicias
Public county record property details
- Beds
- --
- Baths
- --
- Year built
- 2003
- Sq. Ft.
- 2,814
- Lot Size
- 6,151
- Stories
- --
- Type
- Agricultural / Rural (General)
- Pool
- No
- Spa
- No
- County
- San Diego
- Lot#
- 18
- APN
- 266-271-16-00
The source for these homes facts are from public records.
92067 Real Estate Sale History (Last 30 days)
Last 30 days of sale history and trends
Median List Price
$6,495,000
Median List Price/Sq.Ft.
$1,019
Median Sold Price
$5,000,000
Median Sold Price/Sq.Ft.
$1,025
Total Inventory
109
Median Sale to List Price %
90.99%
Avg Days on Market
70
Loan Type
Conventional (8.33%), FHA (0%), VA (0%), Cash (83.33%), Other (8.33%)
Tour This Home
Buy with Ardent Real Estate Group and save $17,063.
Contact Jon
Rancho Santa Fe Agent
Call, Text or Message
Rancho Santa Fe Agent
Call, Text or Message
Get a $17,063 Cash Reward
New
Buy this home with Ardent Real Estate Group and get $17,063 back.
Call/Text (714) 706-1823
Homes for Sale Near 6126 Paseo Delicias
Nearby Homes for Sale
Recently Sold Homes Near 6126 Paseo Delicias
Related Resources to 6126 Paseo Delicias
New Listings in 92067
Popular Zip Codes
Popular Cities
- Anaheim Hills Homes for Sale
- Brea Homes for Sale
- Corona Homes for Sale
- Fullerton Homes for Sale
- Huntington Beach Homes for Sale
- Irvine Homes for Sale
- La Habra Homes for Sale
- Long Beach Homes for Sale
- Los Angeles Homes for Sale
- Ontario Homes for Sale
- Placentia Homes for Sale
- Riverside Homes for Sale
- San Bernardino Homes for Sale
- Whittier Homes for Sale
- Yorba Linda Homes for Sale
- More Cities
Other Rancho Santa Fe Resources
- Rancho Santa Fe Homes for Sale
- Rancho Santa Fe Condos for Sale
- Rancho Santa Fe 1 Bedroom Homes for Sale
- Rancho Santa Fe 2 Bedroom Homes for Sale
- Rancho Santa Fe 3 Bedroom Homes for Sale
- Rancho Santa Fe 4 Bedroom Homes for Sale
- Rancho Santa Fe 5 Bedroom Homes for Sale
- Rancho Santa Fe Single Story Homes for Sale
- Rancho Santa Fe Homes for Sale with Pools
- Rancho Santa Fe Homes for Sale with 3 Car Garages
- Rancho Santa Fe New Homes for Sale
- Rancho Santa Fe Homes for Sale with Large Lots
- Rancho Santa Fe Cheapest Homes for Sale
- Rancho Santa Fe Luxury Homes for Sale
- Rancho Santa Fe Newest Listings for Sale
- Rancho Santa Fe Homes Pending Sale
- Rancho Santa Fe Recently Sold Homes
Based on information from California Regional Multiple Listing Service, Inc. as of 2019. This information is for your personal, non-commercial use and may not be used for any purpose other than to identify prospective properties you may be interested in purchasing. Display of MLS data is usually deemed reliable but is NOT guaranteed accurate by the MLS. Buyers are responsible for verifying the accuracy of all information and should investigate the data themselves or retain appropriate professionals. Information from sources other than the Listing Agent may have been included in the MLS data. Unless otherwise specified in writing, Broker/Agent has not and will not verify any information obtained from other sources. The Broker/Agent providing the information contained herein may or may not have been the Listing and/or Selling Agent.
