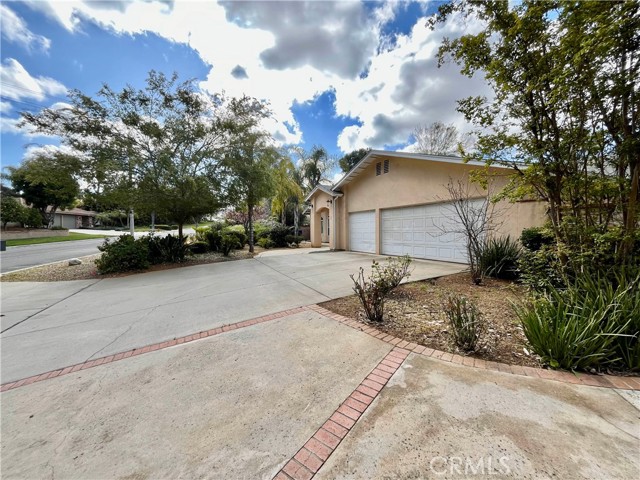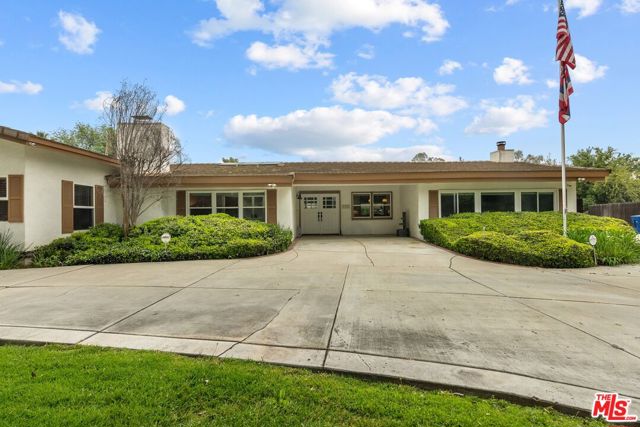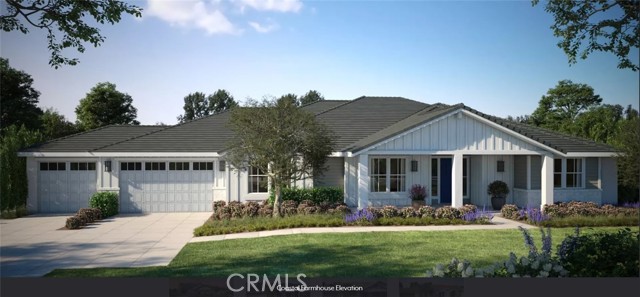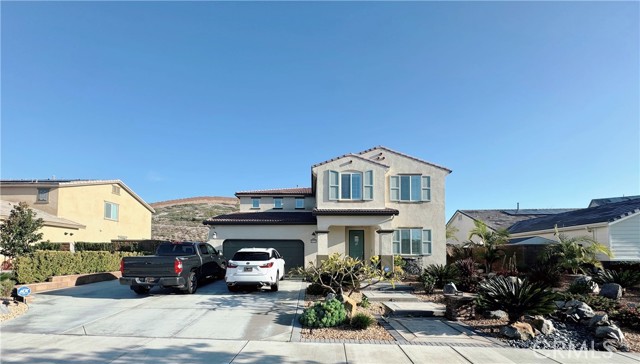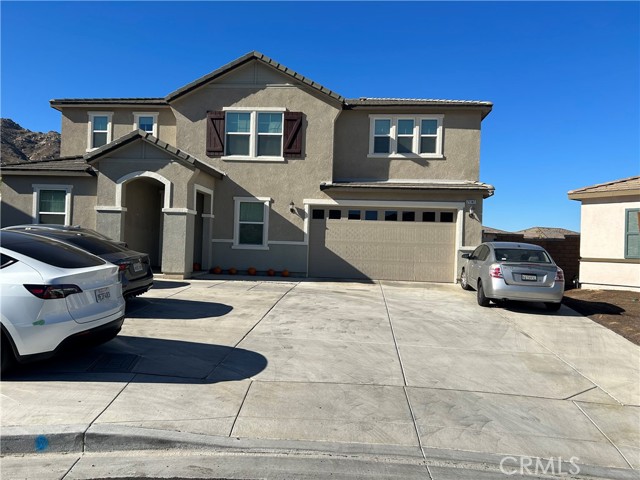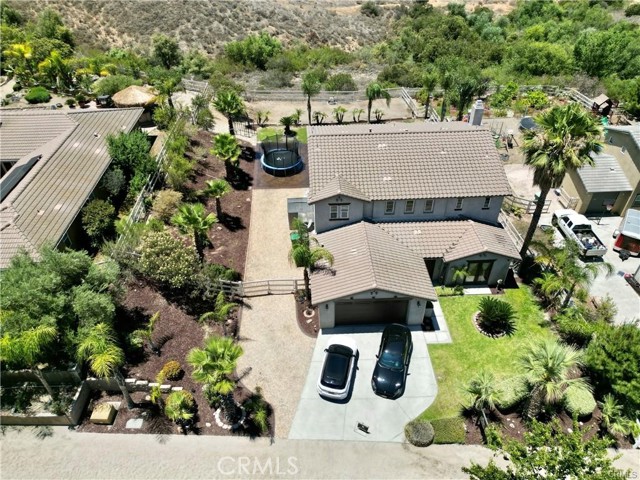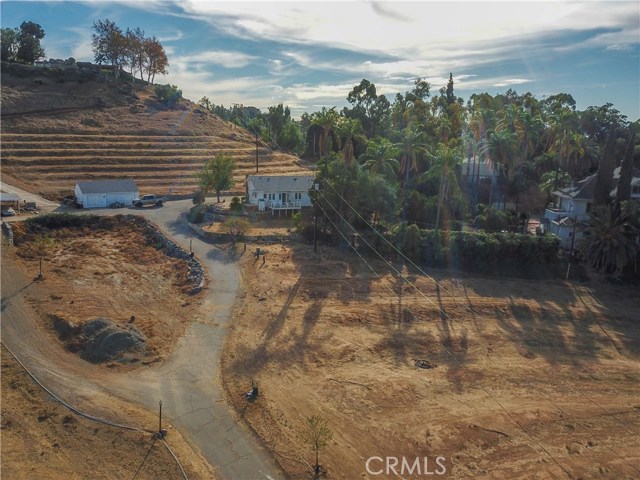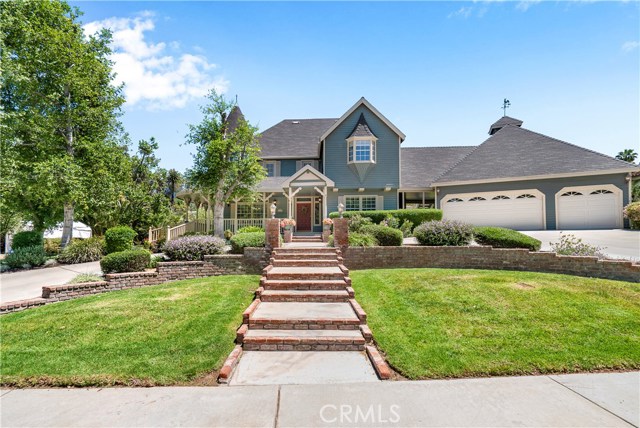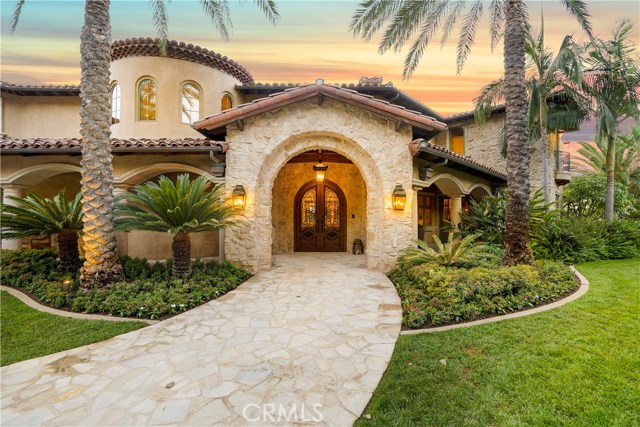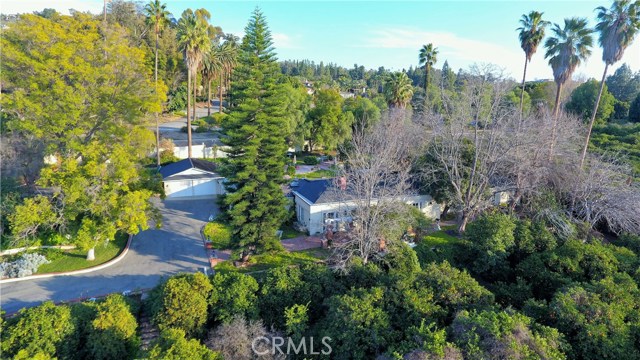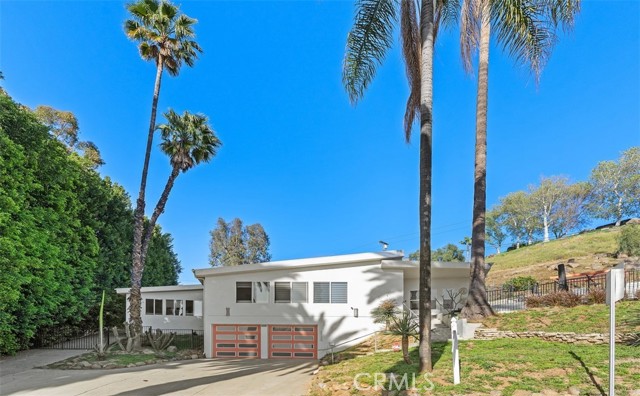
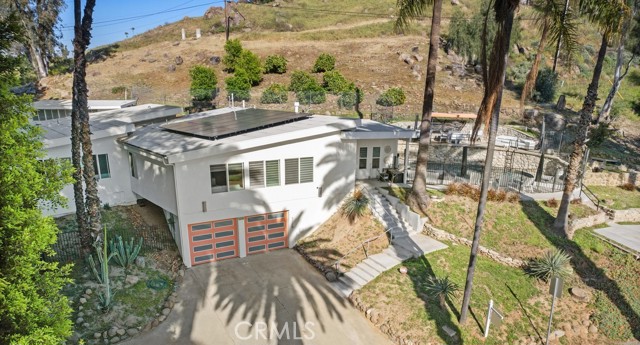
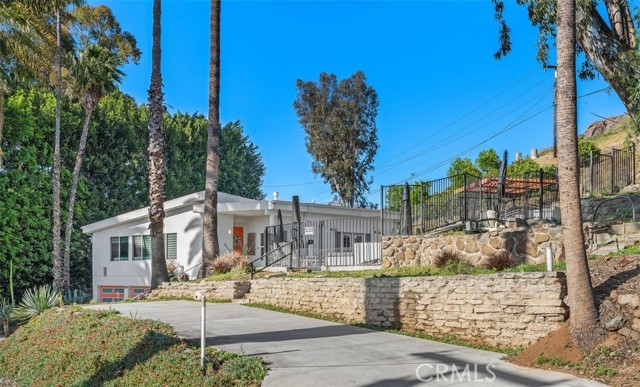
View Photos
6128 Hawarden Dr Riverside, CA 92506
$1,149,999
- 4 Beds
- 3 Baths
- 3,121 Sq.Ft.
Back Up Offer
Property Overview: 6128 Hawarden Dr Riverside, CA has 4 bedrooms, 3 bathrooms, 3,121 living square feet and 20,473 square feet lot size. Call an Ardent Real Estate Group agent to verify current availability of this home or with any questions you may have.
Listed by Rita Quintero-Rodrigue | BRE #02076175 | Rise Mortgage & Real Estate
Last checked: 14 minutes ago |
Last updated: July 8th, 2024 |
Source CRMLS |
DOM: 102
Get a $3,450 Cash Reward
New
Buy this home with Ardent Real Estate Group and get $3,450 back.
Call/Text (714) 706-1823
Home details
- Lot Sq. Ft
- 20,473
- HOA Dues
- $0/mo
- Year built
- 2016
- Garage
- 2 Car
- Property Type:
- Single Family Home
- Status
- Back Up Offer
- MLS#
- PW24064773
- City
- Riverside
- County
- Riverside
- Time on Site
- 114 days
Show More
Open Houses for 6128 Hawarden Dr
No upcoming open houses
Schedule Tour
Loading...
Property Details for 6128 Hawarden Dr
Local Riverside Agent
Loading...
Sale History for 6128 Hawarden Dr
Last sold for $965,000 on September 26th, 2022
-
July, 2024
-
Jul 8, 2024
Date
Back Up Offer
CRMLS: PW24064773
$1,149,999
Price
-
Apr 15, 2024
Date
Active
CRMLS: PW24064773
$1,169,999
Price
-
September, 2022
-
Sep 26, 2022
Date
Sold
CRMLS: IV22110455
$965,000
Price
-
Jun 5, 2022
Date
Active
CRMLS: IV22110455
$969,900
Price
-
Listing provided courtesy of CRMLS
-
April, 2020
-
Apr 1, 2020
Date
Expired
CRMLS: WS19161312
$778,000
Price
-
Sep 18, 2019
Date
Withdrawn
CRMLS: WS19161312
$778,000
Price
-
Jul 9, 2019
Date
Active
CRMLS: WS19161312
$778,000
Price
-
Listing provided courtesy of CRMLS
-
June, 2019
-
Jun 4, 2019
Date
Expired
CRMLS: WS18262480
$786,800
Price
-
May 4, 2019
Date
Price Change
CRMLS: WS18262480
$786,800
Price
-
Dec 31, 2018
Date
Price Change
CRMLS: WS18262480
$787,800
Price
-
Nov 27, 2018
Date
Active
CRMLS: WS18262480
$788,000
Price
-
Listing provided courtesy of CRMLS
-
August, 2018
-
Aug 1, 2018
Date
Expired
CRMLS: WS18110698
$808,000
Price
-
Jul 23, 2018
Date
Price Change
CRMLS: WS18110698
$808,000
Price
-
Jun 24, 2018
Date
Price Change
CRMLS: WS18110698
$815,000
Price
-
Jun 13, 2018
Date
Price Change
CRMLS: WS18110698
$817,000
Price
-
Jun 9, 2018
Date
Price Change
CRMLS: WS18110698
$817,500
Price
-
May 11, 2018
Date
Active
CRMLS: WS18110698
$818,000
Price
-
Listing provided courtesy of CRMLS
-
February, 2018
-
Feb 5, 2018
Date
Expired
CRMLS: WS17177752
$805,800
Price
-
Jan 2, 2018
Date
Price Change
CRMLS: WS17177752
$805,800
Price
-
Dec 19, 2017
Date
Price Change
CRMLS: WS17177752
$807,000
Price
-
Nov 21, 2017
Date
Price Change
CRMLS: WS17177752
$807,800
Price
-
Nov 9, 2017
Date
Price Change
CRMLS: WS17177752
$808,000
Price
-
Oct 27, 2017
Date
Price Change
CRMLS: WS17177752
$818,000
Price
-
Oct 26, 2017
Date
Price Change
CRMLS: WS17177752
$820,000
Price
-
Oct 18, 2017
Date
Price Change
CRMLS: WS17177752
$828,000
Price
-
Oct 12, 2017
Date
Price Change
CRMLS: WS17177752
$838,000
Price
-
Oct 5, 2017
Date
Price Change
CRMLS: WS17177752
$848,000
Price
-
Sep 30, 2017
Date
Price Change
CRMLS: WS17177752
$850,000
Price
-
Sep 26, 2017
Date
Price Change
CRMLS: WS17177752
$856,000
Price
-
Aug 4, 2017
Date
Active
CRMLS: WS17177752
$858,000
Price
-
Listing provided courtesy of CRMLS
-
April, 2014
-
Apr 22, 2014
Date
Sold (Public Records)
Public Records
$247,454
Price
-
December, 2013
-
Dec 31, 2013
Date
Sold (Public Records)
Public Records
$265,000
Price
Show More
Tax History for 6128 Hawarden Dr
Assessed Value (2020):
$764,694
| Year | Land Value | Improved Value | Assessed Value |
|---|---|---|---|
| 2020 | $260,100 | $504,594 | $764,694 |
Home Value Compared to the Market
This property vs the competition
About 6128 Hawarden Dr
Detailed summary of property
Public Facts for 6128 Hawarden Dr
Public county record property details
- Beds
- 4
- Baths
- 2
- Year built
- 1957
- Sq. Ft.
- 3,121
- Lot Size
- 20,473
- Stories
- 1
- Type
- Single Family Residential
- Pool
- Yes
- Spa
- No
- County
- Riverside
- Lot#
- 3,4
- APN
- 241-060-007
The source for these homes facts are from public records.
92506 Real Estate Sale History (Last 30 days)
Last 30 days of sale history and trends
Median List Price
$759,000
Median List Price/Sq.Ft.
$393
Median Sold Price
$620,000
Median Sold Price/Sq.Ft.
$396
Total Inventory
151
Median Sale to List Price %
99.2%
Avg Days on Market
18
Loan Type
Conventional (56.25%), FHA (15.63%), VA (0%), Cash (18.75%), Other (9.38%)
Tour This Home
Buy with Ardent Real Estate Group and save $3,450.
Contact Jon
Riverside Agent
Call, Text or Message
Riverside Agent
Call, Text or Message
Get a $3,450 Cash Reward
New
Buy this home with Ardent Real Estate Group and get $3,450 back.
Call/Text (714) 706-1823
Homes for Sale Near 6128 Hawarden Dr
Nearby Homes for Sale
Recently Sold Homes Near 6128 Hawarden Dr
Related Resources to 6128 Hawarden Dr
New Listings in 92506
Popular Zip Codes
Popular Cities
- Anaheim Hills Homes for Sale
- Brea Homes for Sale
- Corona Homes for Sale
- Fullerton Homes for Sale
- Huntington Beach Homes for Sale
- Irvine Homes for Sale
- La Habra Homes for Sale
- Long Beach Homes for Sale
- Los Angeles Homes for Sale
- Ontario Homes for Sale
- Placentia Homes for Sale
- San Bernardino Homes for Sale
- Whittier Homes for Sale
- Yorba Linda Homes for Sale
- More Cities
Other Riverside Resources
- Riverside Homes for Sale
- Riverside Townhomes for Sale
- Riverside Condos for Sale
- Riverside 1 Bedroom Homes for Sale
- Riverside 2 Bedroom Homes for Sale
- Riverside 3 Bedroom Homes for Sale
- Riverside 4 Bedroom Homes for Sale
- Riverside 5 Bedroom Homes for Sale
- Riverside Single Story Homes for Sale
- Riverside Homes for Sale with Pools
- Riverside Homes for Sale with 3 Car Garages
- Riverside New Homes for Sale
- Riverside Homes for Sale with Large Lots
- Riverside Cheapest Homes for Sale
- Riverside Luxury Homes for Sale
- Riverside Newest Listings for Sale
- Riverside Homes Pending Sale
- Riverside Recently Sold Homes
Based on information from California Regional Multiple Listing Service, Inc. as of 2019. This information is for your personal, non-commercial use and may not be used for any purpose other than to identify prospective properties you may be interested in purchasing. Display of MLS data is usually deemed reliable but is NOT guaranteed accurate by the MLS. Buyers are responsible for verifying the accuracy of all information and should investigate the data themselves or retain appropriate professionals. Information from sources other than the Listing Agent may have been included in the MLS data. Unless otherwise specified in writing, Broker/Agent has not and will not verify any information obtained from other sources. The Broker/Agent providing the information contained herein may or may not have been the Listing and/or Selling Agent.
