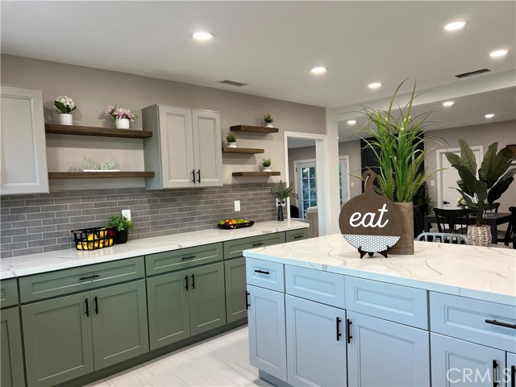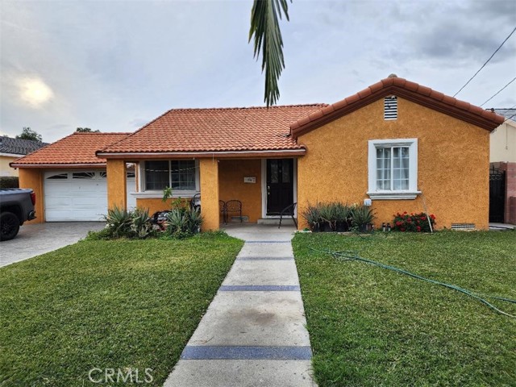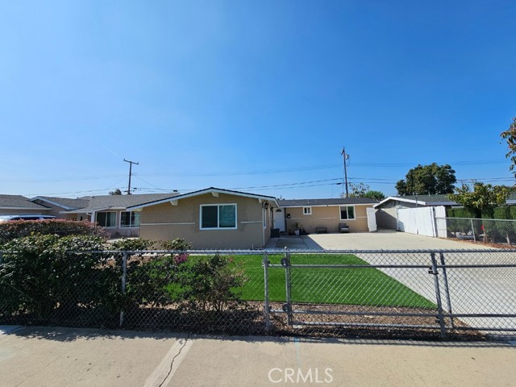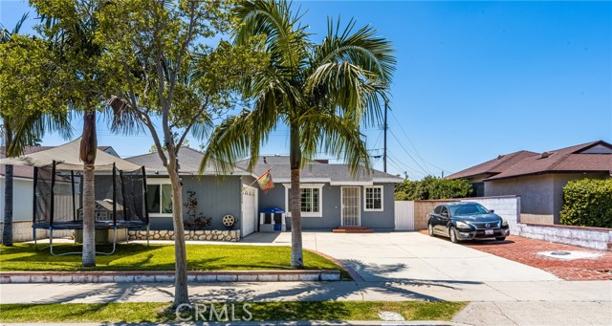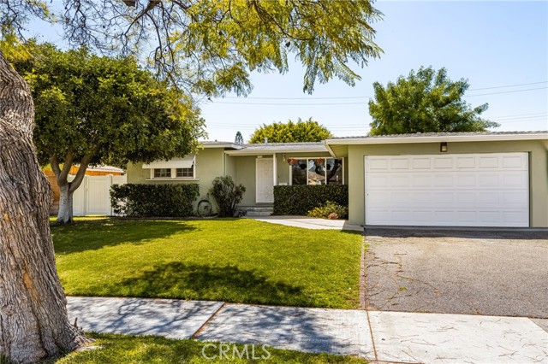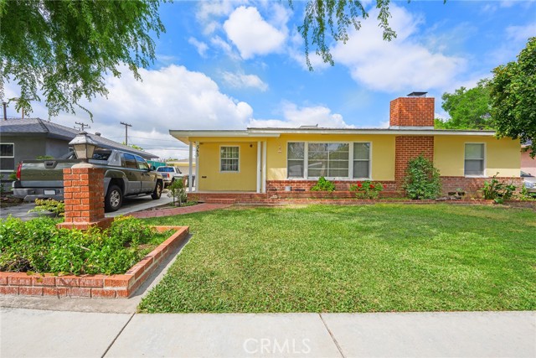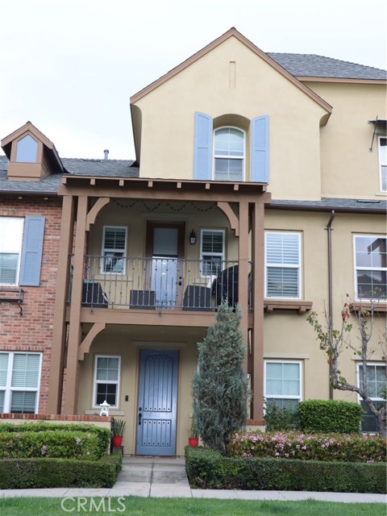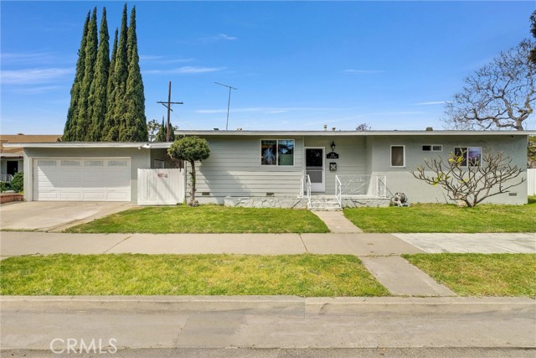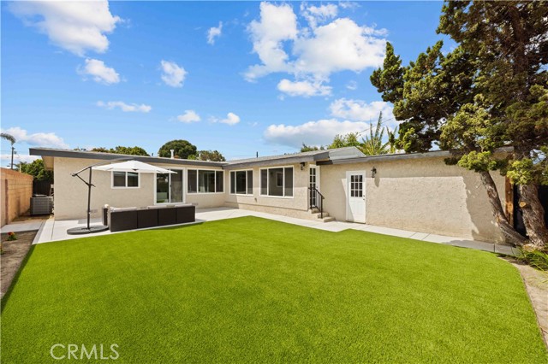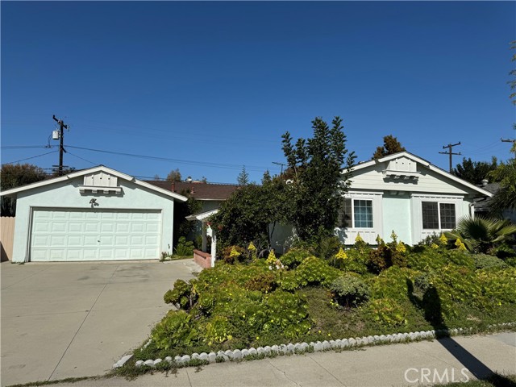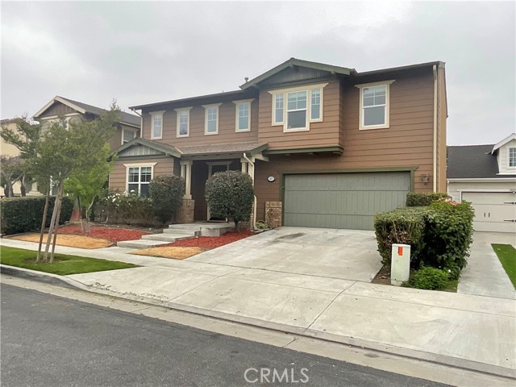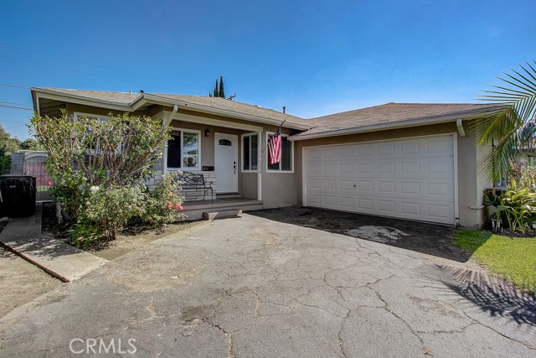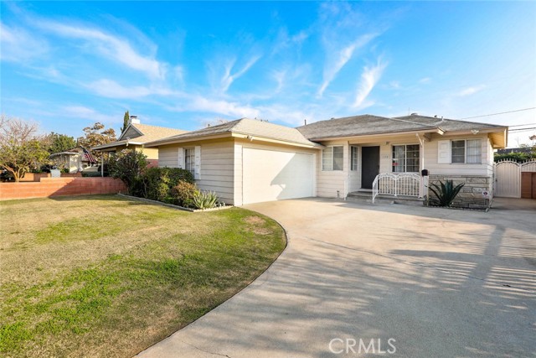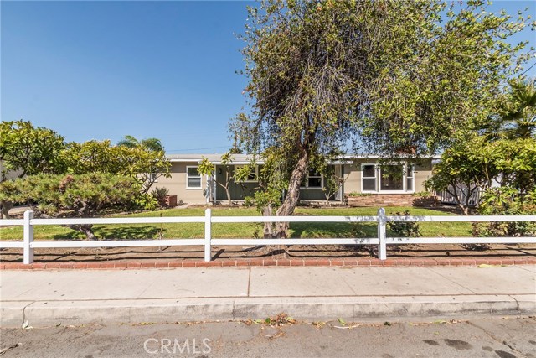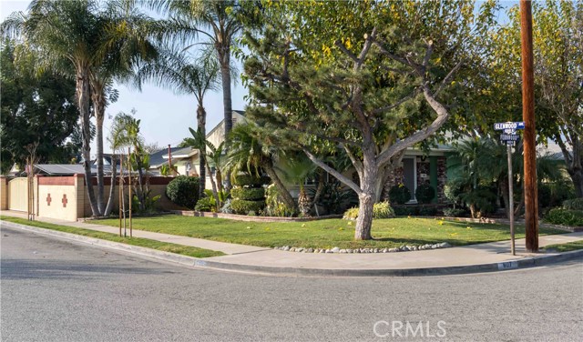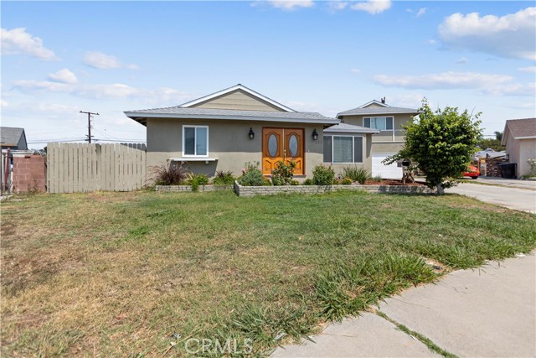
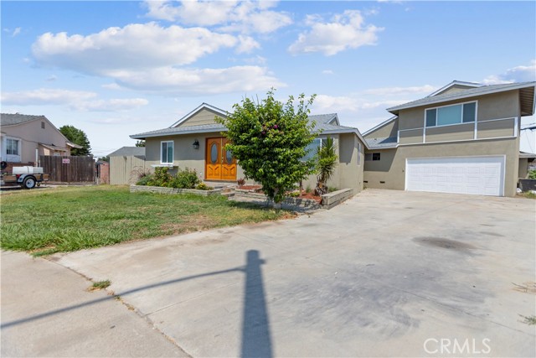
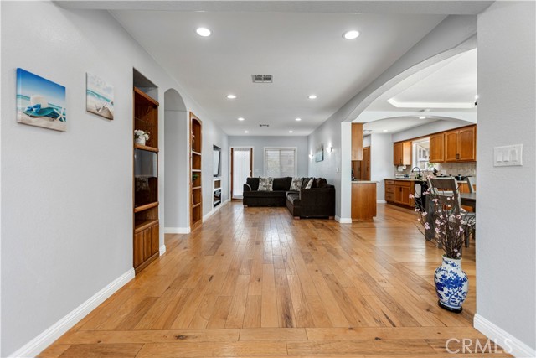
View Photos
613 N Glenwood Pl Anaheim, CA 92805
$1,000,000
Sold Price as of 03/03/2023
- 4 Beds
- 3 Baths
- 1,805 Sq.Ft.
Sold
Property Overview: 613 N Glenwood Pl Anaheim, CA has 4 bedrooms, 3 bathrooms, 1,805 living square feet and 11,400 square feet lot size. Call an Ardent Real Estate Group agent with any questions you may have.
Listed by Steven Do | BRE #02004147 | Zutila, Inc
Last checked: 3 minutes ago |
Last updated: March 6th, 2023 |
Source CRMLS |
DOM: 94
Home details
- Lot Sq. Ft
- 11,400
- HOA Dues
- $0/mo
- Year built
- 1953
- Garage
- 4 Car
- Property Type:
- Single Family Home
- Status
- Sold
- MLS#
- OC22231418
- City
- Anaheim
- County
- Orange
- Time on Site
- 553 days
Show More
Property Details for 613 N Glenwood Pl
Local Anaheim Agent
Loading...
Sale History for 613 N Glenwood Pl
Last sold for $1,000,000 on March 3rd, 2023
-
March, 2023
-
Mar 3, 2023
Date
Sold
CRMLS: OC22231418
$1,000,000
Price
-
Oct 28, 2022
Date
Active
CRMLS: OC22231418
$1,100,000
Price
-
August, 2022
-
Aug 3, 2022
Date
Canceled
CRMLS: OC22117723
$1,010,000
Price
-
Jun 2, 2022
Date
Active
CRMLS: OC22117723
$1,080,000
Price
-
Listing provided courtesy of CRMLS
-
March, 2022
-
Mar 30, 2022
Date
Sold
CRMLS: OC22018611
$825,000
Price
-
Feb 16, 2022
Date
Pending
CRMLS: OC22018611
$900,000
Price
-
Listing provided courtesy of CRMLS
Show More
Tax History for 613 N Glenwood Pl
Assessed Value (2020):
$156,834
| Year | Land Value | Improved Value | Assessed Value |
|---|---|---|---|
| 2020 | $69,337 | $87,497 | $156,834 |
Home Value Compared to the Market
This property vs the competition
About 613 N Glenwood Pl
Detailed summary of property
Public Facts for 613 N Glenwood Pl
Public county record property details
- Beds
- 5
- Baths
- 1
- Year built
- 1953
- Sq. Ft.
- 1,805
- Lot Size
- 11,400
- Stories
- --
- Type
- Single Family Residential
- Pool
- Yes
- Spa
- No
- County
- Orange
- Lot#
- --
- APN
- 035-342-21
The source for these homes facts are from public records.
92805 Real Estate Sale History (Last 30 days)
Last 30 days of sale history and trends
Median List Price
$829,275
Median List Price/Sq.Ft.
$558
Median Sold Price
$895,000
Median Sold Price/Sq.Ft.
$540
Total Inventory
54
Median Sale to List Price %
102.99%
Avg Days on Market
21
Loan Type
Conventional (52%), FHA (4%), VA (4%), Cash (16%), Other (24%)
Thinking of Selling?
Is this your property?
Thinking of Selling?
Call, Text or Message
Thinking of Selling?
Call, Text or Message
Homes for Sale Near 613 N Glenwood Pl
Nearby Homes for Sale
Recently Sold Homes Near 613 N Glenwood Pl
Related Resources to 613 N Glenwood Pl
New Listings in 92805
Popular Zip Codes
Popular Cities
- Anaheim Hills Homes for Sale
- Brea Homes for Sale
- Corona Homes for Sale
- Fullerton Homes for Sale
- Huntington Beach Homes for Sale
- Irvine Homes for Sale
- La Habra Homes for Sale
- Long Beach Homes for Sale
- Los Angeles Homes for Sale
- Ontario Homes for Sale
- Placentia Homes for Sale
- Riverside Homes for Sale
- San Bernardino Homes for Sale
- Whittier Homes for Sale
- Yorba Linda Homes for Sale
- More Cities
Other Anaheim Resources
- Anaheim Homes for Sale
- Anaheim Townhomes for Sale
- Anaheim Condos for Sale
- Anaheim 1 Bedroom Homes for Sale
- Anaheim 2 Bedroom Homes for Sale
- Anaheim 3 Bedroom Homes for Sale
- Anaheim 4 Bedroom Homes for Sale
- Anaheim 5 Bedroom Homes for Sale
- Anaheim Single Story Homes for Sale
- Anaheim Homes for Sale with Pools
- Anaheim Homes for Sale with 3 Car Garages
- Anaheim New Homes for Sale
- Anaheim Homes for Sale with Large Lots
- Anaheim Cheapest Homes for Sale
- Anaheim Luxury Homes for Sale
- Anaheim Newest Listings for Sale
- Anaheim Homes Pending Sale
- Anaheim Recently Sold Homes
Based on information from California Regional Multiple Listing Service, Inc. as of 2019. This information is for your personal, non-commercial use and may not be used for any purpose other than to identify prospective properties you may be interested in purchasing. Display of MLS data is usually deemed reliable but is NOT guaranteed accurate by the MLS. Buyers are responsible for verifying the accuracy of all information and should investigate the data themselves or retain appropriate professionals. Information from sources other than the Listing Agent may have been included in the MLS data. Unless otherwise specified in writing, Broker/Agent has not and will not verify any information obtained from other sources. The Broker/Agent providing the information contained herein may or may not have been the Listing and/or Selling Agent.
