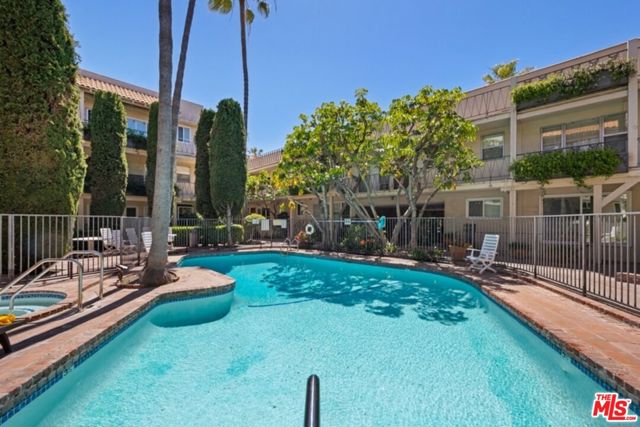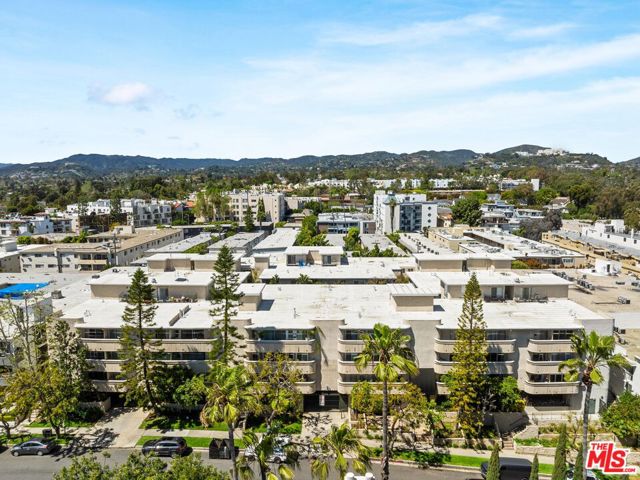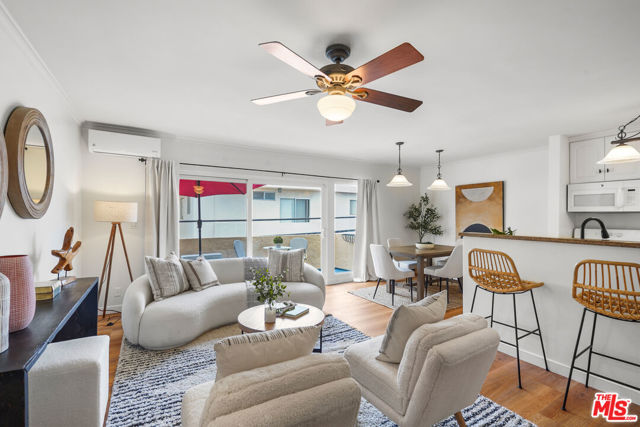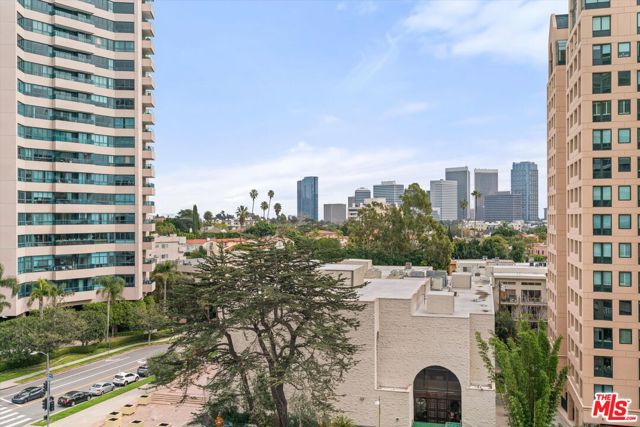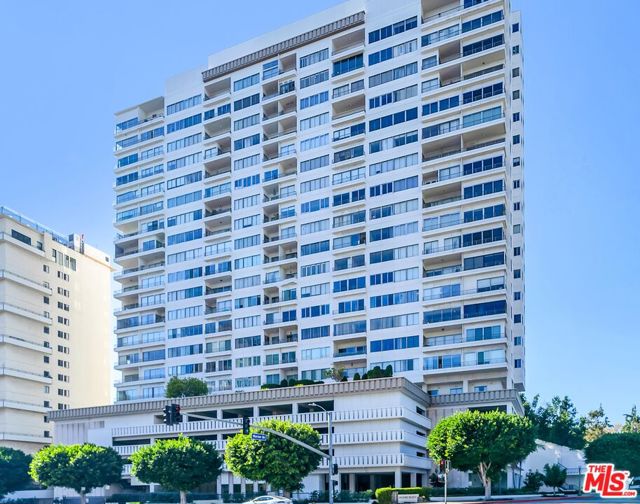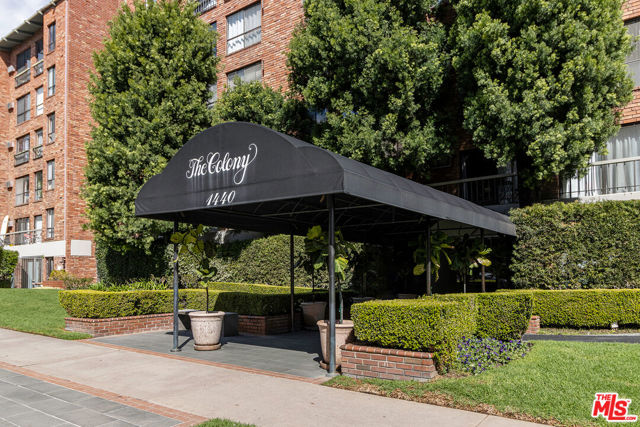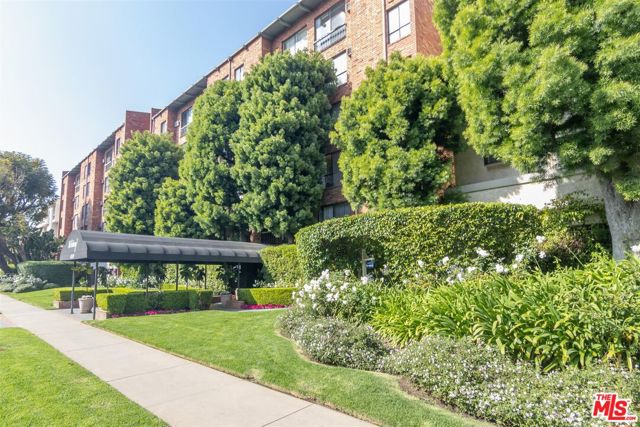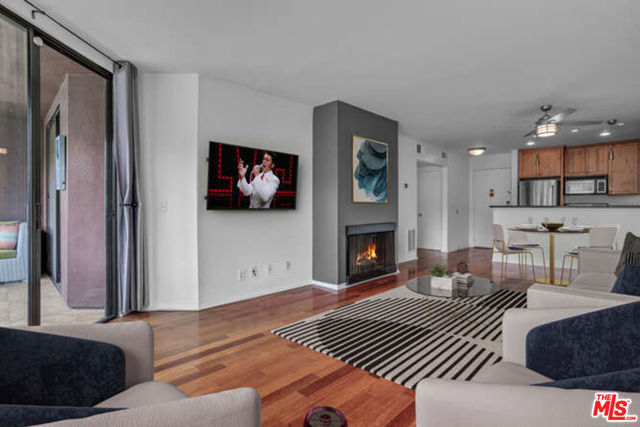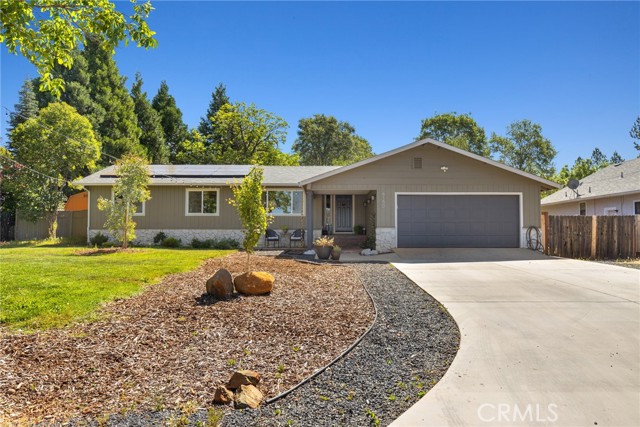
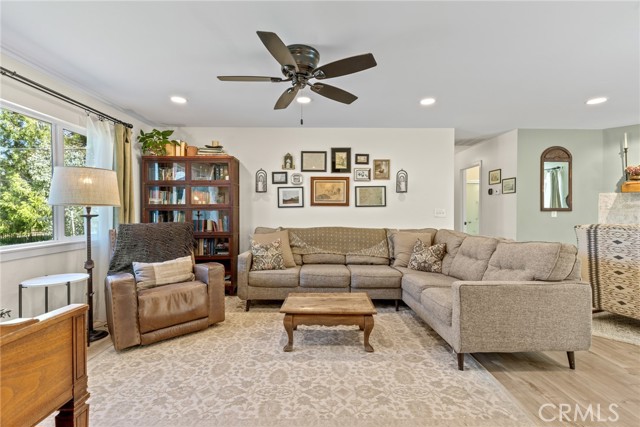
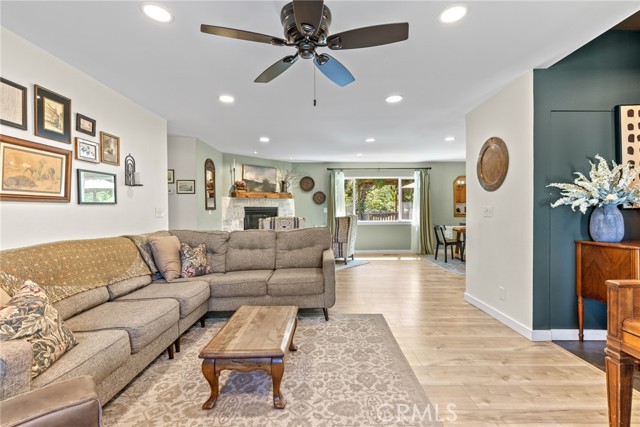
View Photos
6150 Sawmill Rd Paradise, CA 95969
$485,000
- 3 Beds
- 2 Baths
- 1,900 Sq.Ft.
For Sale
Property Overview: 6150 Sawmill Rd Paradise, CA has 3 bedrooms, 2 bathrooms, 1,900 living square feet and 13,504 square feet lot size. Call an Ardent Real Estate Group agent to verify current availability of this home or with any questions you may have.
Listed by Lea Johnson | BRE #01975421 | Parkway Real Estate Co.
Last checked: 9 minutes ago |
Last updated: June 24th, 2024 |
Source CRMLS |
DOM: 9
Get a $1,819 Cash Reward
New
Buy this home with Ardent Real Estate Group and get $1,819 back.
Call/Text (714) 706-1823
Home details
- Lot Sq. Ft
- 13,504
- HOA Dues
- $0/mo
- Year built
- 1978
- Garage
- 2 Car
- Property Type:
- Single Family Home
- Status
- Active
- MLS#
- SN24121804
- City
- Paradise
- County
- Butte
- Time on Site
- 8 days
Show More
Open Houses for 6150 Sawmill Rd
No upcoming open houses
Schedule Tour
Loading...
Property Details for 6150 Sawmill Rd
Local Paradise Agent
Loading...
Sale History for 6150 Sawmill Rd
Last sold for $310,000 on February 22nd, 2022
-
June, 2024
-
Jun 17, 2024
Date
Active
CRMLS: SN24121804
$485,000
Price
-
February, 2022
-
Feb 22, 2022
Date
Sold
CRMLS: PA21162077
$310,000
Price
-
Dec 22, 2021
Date
Active
CRMLS: PA21162077
$325,000
Price
-
Listing provided courtesy of CRMLS
-
June, 2005
-
Jun 15, 2005
Date
Sold (Public Records)
Public Records
--
Price
-
June, 2005
-
Jun 15, 2005
Date
Sold (Public Records)
Public Records
--
Price
Show More
Tax History for 6150 Sawmill Rd
Assessed Value (2020):
$154,374
| Year | Land Value | Improved Value | Assessed Value |
|---|---|---|---|
| 2020 | $16,145 | $138,229 | $154,374 |
Home Value Compared to the Market
This property vs the competition
About 6150 Sawmill Rd
Detailed summary of property
Public Facts for 6150 Sawmill Rd
Public county record property details
- Beds
- 2
- Baths
- 2
- Year built
- 1978
- Sq. Ft.
- 1,711
- Lot Size
- 13,503
- Stories
- 1
- Type
- Single Family Residential
- Pool
- Yes
- Spa
- No
- County
- Butte
- Lot#
- --
- APN
- 053-140-049-000
The source for these homes facts are from public records.
95969 Real Estate Sale History (Last 30 days)
Last 30 days of sale history and trends
Median List Price
$449,000
Median List Price/Sq.Ft.
$275
Median Sold Price
$419,000
Median Sold Price/Sq.Ft.
$271
Total Inventory
108
Median Sale to List Price %
100%
Avg Days on Market
50
Loan Type
Conventional (40%), FHA (20%), VA (4%), Cash (28%), Other (8%)
Tour This Home
Buy with Ardent Real Estate Group and save $1,819.
Contact Jon
Paradise Agent
Call, Text or Message
Paradise Agent
Call, Text or Message
Get a $1,819 Cash Reward
New
Buy this home with Ardent Real Estate Group and get $1,819 back.
Call/Text (714) 706-1823
Homes for Sale Near 6150 Sawmill Rd
Nearby Homes for Sale
Recently Sold Homes Near 6150 Sawmill Rd
Related Resources to 6150 Sawmill Rd
New Listings in 95969
Popular Zip Codes
Popular Cities
- Anaheim Hills Homes for Sale
- Brea Homes for Sale
- Corona Homes for Sale
- Fullerton Homes for Sale
- Huntington Beach Homes for Sale
- Irvine Homes for Sale
- La Habra Homes for Sale
- Long Beach Homes for Sale
- Los Angeles Homes for Sale
- Ontario Homes for Sale
- Placentia Homes for Sale
- Riverside Homes for Sale
- San Bernardino Homes for Sale
- Whittier Homes for Sale
- Yorba Linda Homes for Sale
- More Cities
Other Paradise Resources
- Paradise Homes for Sale
- Paradise Townhomes for Sale
- Paradise 1 Bedroom Homes for Sale
- Paradise 2 Bedroom Homes for Sale
- Paradise 3 Bedroom Homes for Sale
- Paradise 4 Bedroom Homes for Sale
- Paradise 5 Bedroom Homes for Sale
- Paradise Single Story Homes for Sale
- Paradise Homes for Sale with Pools
- Paradise Homes for Sale with 3 Car Garages
- Paradise New Homes for Sale
- Paradise Homes for Sale with Large Lots
- Paradise Cheapest Homes for Sale
- Paradise Luxury Homes for Sale
- Paradise Newest Listings for Sale
- Paradise Homes Pending Sale
- Paradise Recently Sold Homes
Based on information from California Regional Multiple Listing Service, Inc. as of 2019. This information is for your personal, non-commercial use and may not be used for any purpose other than to identify prospective properties you may be interested in purchasing. Display of MLS data is usually deemed reliable but is NOT guaranteed accurate by the MLS. Buyers are responsible for verifying the accuracy of all information and should investigate the data themselves or retain appropriate professionals. Information from sources other than the Listing Agent may have been included in the MLS data. Unless otherwise specified in writing, Broker/Agent has not and will not verify any information obtained from other sources. The Broker/Agent providing the information contained herein may or may not have been the Listing and/or Selling Agent.
