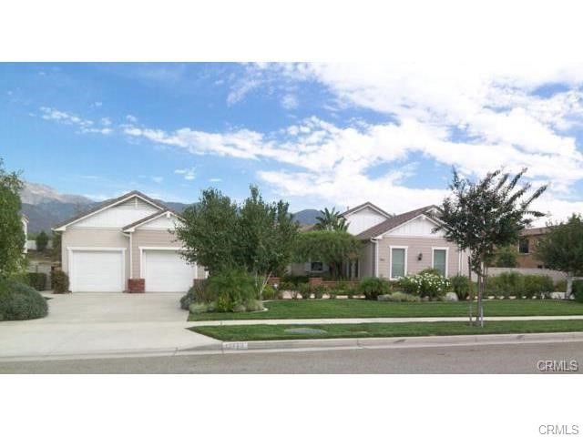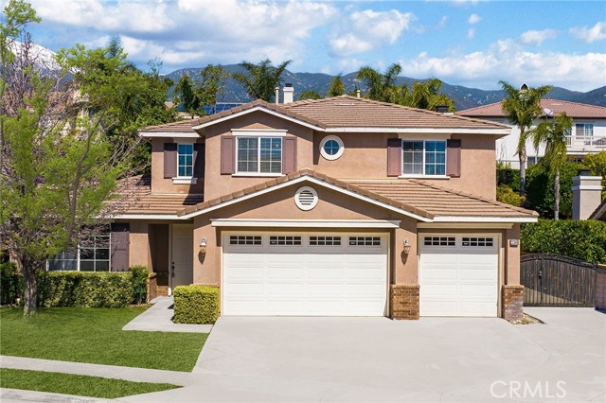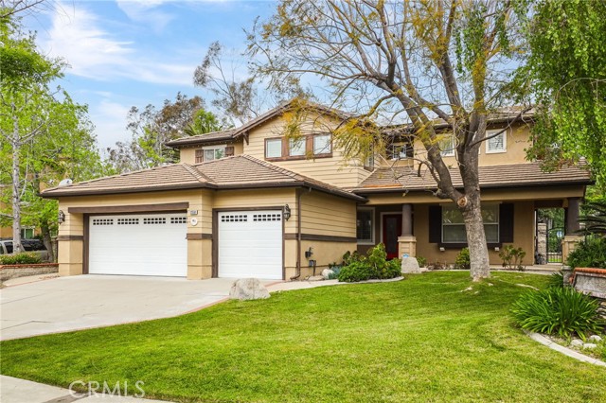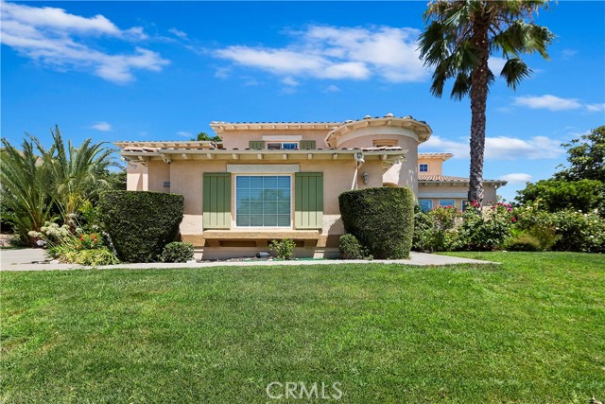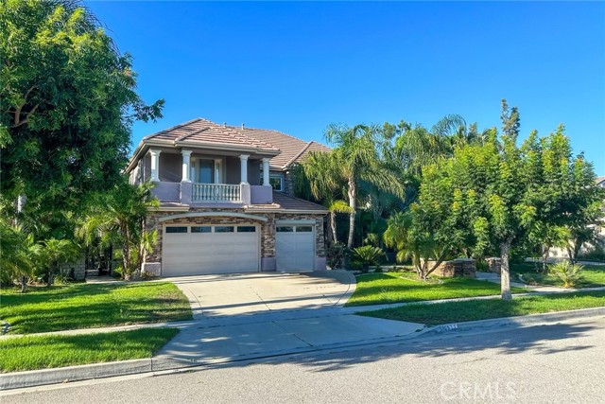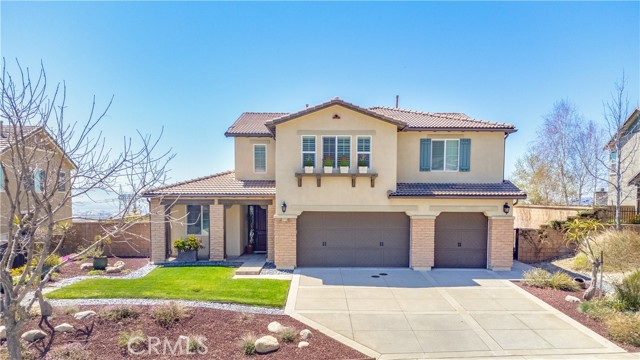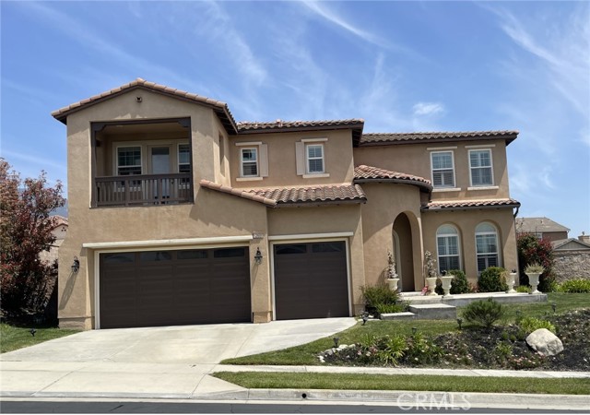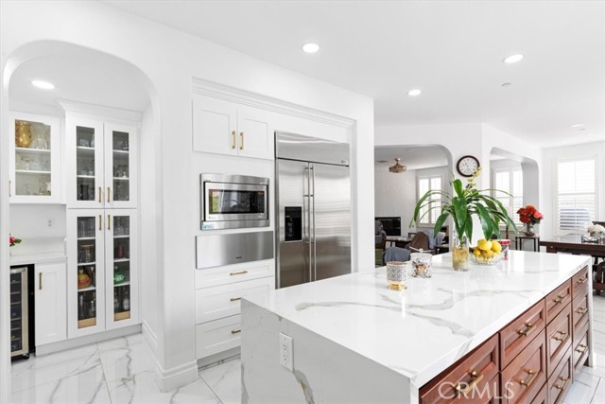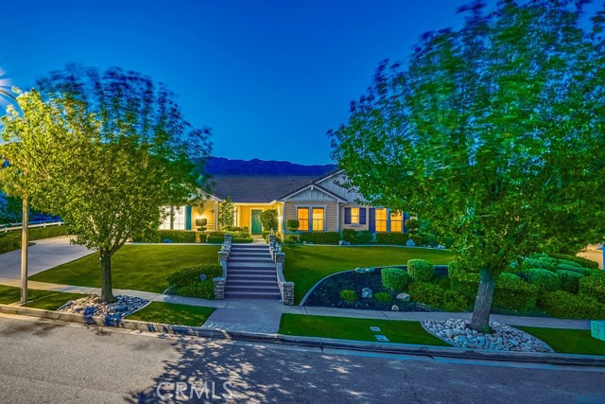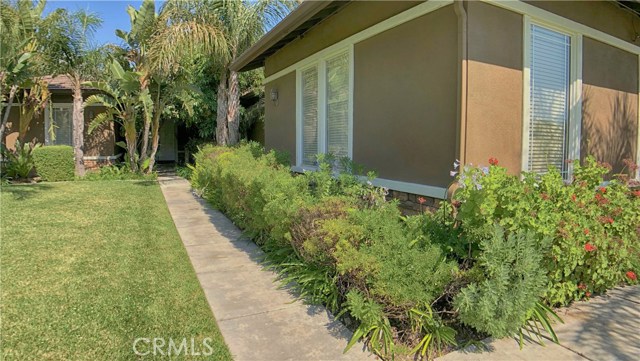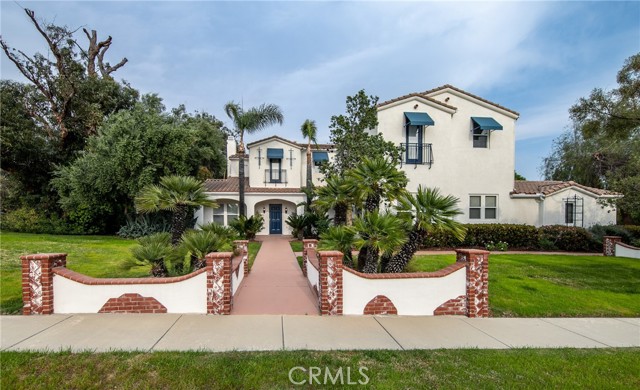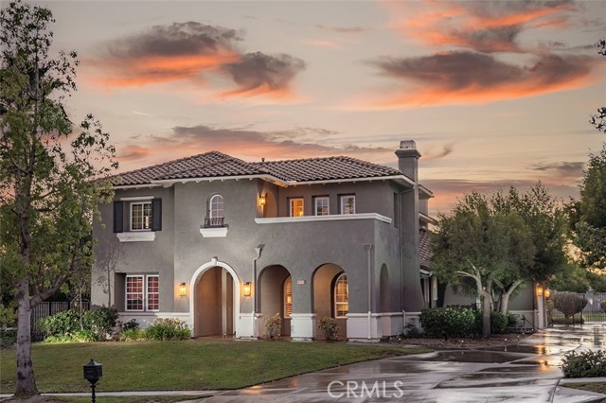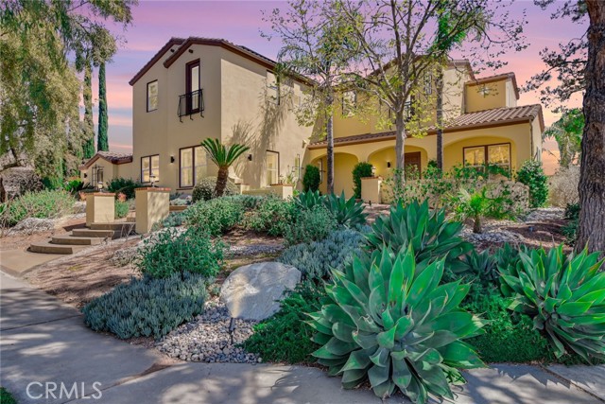
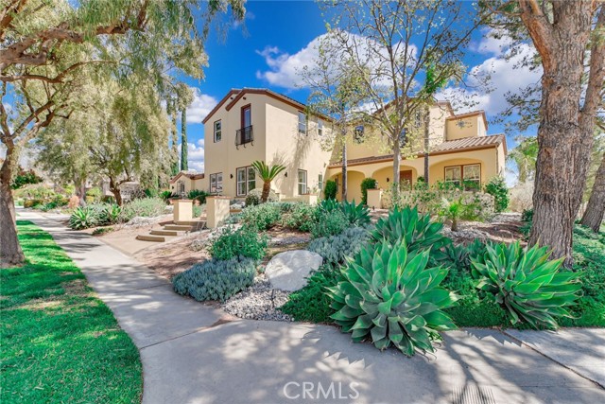
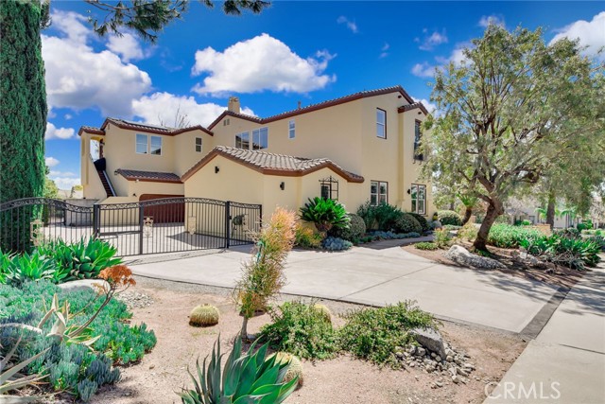
View Photos
6179 Golden Trails Ave Rancho Cucamonga, CA 91739
$1,599,800
- 5 Beds
- 5.5 Baths
- 4,824 Sq.Ft.
Back Up Offer
Property Overview: 6179 Golden Trails Ave Rancho Cucamonga, CA has 5 bedrooms, 5.5 bathrooms, 4,824 living square feet and 23,500 square feet lot size. Call an Ardent Real Estate Group agent to verify current availability of this home or with any questions you may have.
Listed by Jason Lorge | BRE #01703599 | KW THE FOOTHILLS
Co-listed by Briana Lorge | BRE #01996731 | KW THE FOOTHILLS
Co-listed by Briana Lorge | BRE #01996731 | KW THE FOOTHILLS
Last checked: 7 minutes ago |
Last updated: April 24th, 2024 |
Source CRMLS |
DOM: 15
Get a $4,199 Cash Reward
New
Buy this home with Ardent Real Estate Group and get $4,199 back.
Call/Text (714) 706-1823
Home details
- Lot Sq. Ft
- 23,500
- HOA Dues
- $0/mo
- Year built
- 2000
- Garage
- 4 Car
- Property Type:
- Single Family Home
- Status
- Back Up Offer
- MLS#
- CV24071839
- City
- Rancho Cucamonga
- County
- San Bernardino
- Time on Site
- 17 days
Show More
Open Houses for 6179 Golden Trails Ave
No upcoming open houses
Schedule Tour
Loading...
Virtual Tour
Use the following link to view this property's virtual tour:
Property Details for 6179 Golden Trails Ave
Local Rancho Cucamonga Agent
Loading...
Sale History for 6179 Golden Trails Ave
Last sold for $540,000 on February 28th, 2002
-
April, 2024
-
Apr 24, 2024
Date
Back Up Offer
CRMLS: CV24071839
$1,599,800
Price
-
Apr 12, 2024
Date
Active
CRMLS: CV24071839
$1,599,800
Price
-
February, 2002
-
Feb 28, 2002
Date
Sold (Public Records)
Public Records
$540,000
Price
-
December, 2000
-
Dec 29, 2000
Date
Sold (Public Records)
Public Records
$534,500
Price
Show More
Tax History for 6179 Golden Trails Ave
Assessed Value (2020):
$757,250
| Year | Land Value | Improved Value | Assessed Value |
|---|---|---|---|
| 2020 | $182,361 | $574,889 | $757,250 |
Home Value Compared to the Market
This property vs the competition
About 6179 Golden Trails Ave
Detailed summary of property
Public Facts for 6179 Golden Trails Ave
Public county record property details
- Beds
- 4
- Baths
- 4
- Year built
- 2000
- Sq. Ft.
- 4,824
- Lot Size
- 23,500
- Stories
- 2
- Type
- Single Family Residential
- Pool
- Yes
- Spa
- Yes
- County
- San Bernardino
- Lot#
- 30
- APN
- 0225-421-12-0000
The source for these homes facts are from public records.
91739 Real Estate Sale History (Last 30 days)
Last 30 days of sale history and trends
Median List Price
$990,000
Median List Price/Sq.Ft.
$421
Median Sold Price
$862,000
Median Sold Price/Sq.Ft.
$408
Total Inventory
61
Median Sale to List Price %
104.01%
Avg Days on Market
26
Loan Type
Conventional (64.71%), FHA (0%), VA (5.88%), Cash (17.65%), Other (11.76%)
Tour This Home
Buy with Ardent Real Estate Group and save $4,199.
Contact Jon
Rancho Cucamonga Agent
Call, Text or Message
Rancho Cucamonga Agent
Call, Text or Message
Get a $4,199 Cash Reward
New
Buy this home with Ardent Real Estate Group and get $4,199 back.
Call/Text (714) 706-1823
Homes for Sale Near 6179 Golden Trails Ave
Nearby Homes for Sale
Recently Sold Homes Near 6179 Golden Trails Ave
Related Resources to 6179 Golden Trails Ave
New Listings in 91739
Popular Zip Codes
Popular Cities
- Anaheim Hills Homes for Sale
- Brea Homes for Sale
- Corona Homes for Sale
- Fullerton Homes for Sale
- Huntington Beach Homes for Sale
- Irvine Homes for Sale
- La Habra Homes for Sale
- Long Beach Homes for Sale
- Los Angeles Homes for Sale
- Ontario Homes for Sale
- Placentia Homes for Sale
- Riverside Homes for Sale
- San Bernardino Homes for Sale
- Whittier Homes for Sale
- Yorba Linda Homes for Sale
- More Cities
Other Rancho Cucamonga Resources
- Rancho Cucamonga Homes for Sale
- Rancho Cucamonga Townhomes for Sale
- Rancho Cucamonga Condos for Sale
- Rancho Cucamonga 1 Bedroom Homes for Sale
- Rancho Cucamonga 2 Bedroom Homes for Sale
- Rancho Cucamonga 3 Bedroom Homes for Sale
- Rancho Cucamonga 4 Bedroom Homes for Sale
- Rancho Cucamonga 5 Bedroom Homes for Sale
- Rancho Cucamonga Single Story Homes for Sale
- Rancho Cucamonga Homes for Sale with Pools
- Rancho Cucamonga Homes for Sale with 3 Car Garages
- Rancho Cucamonga New Homes for Sale
- Rancho Cucamonga Homes for Sale with Large Lots
- Rancho Cucamonga Cheapest Homes for Sale
- Rancho Cucamonga Luxury Homes for Sale
- Rancho Cucamonga Newest Listings for Sale
- Rancho Cucamonga Homes Pending Sale
- Rancho Cucamonga Recently Sold Homes
Based on information from California Regional Multiple Listing Service, Inc. as of 2019. This information is for your personal, non-commercial use and may not be used for any purpose other than to identify prospective properties you may be interested in purchasing. Display of MLS data is usually deemed reliable but is NOT guaranteed accurate by the MLS. Buyers are responsible for verifying the accuracy of all information and should investigate the data themselves or retain appropriate professionals. Information from sources other than the Listing Agent may have been included in the MLS data. Unless otherwise specified in writing, Broker/Agent has not and will not verify any information obtained from other sources. The Broker/Agent providing the information contained herein may or may not have been the Listing and/or Selling Agent.
