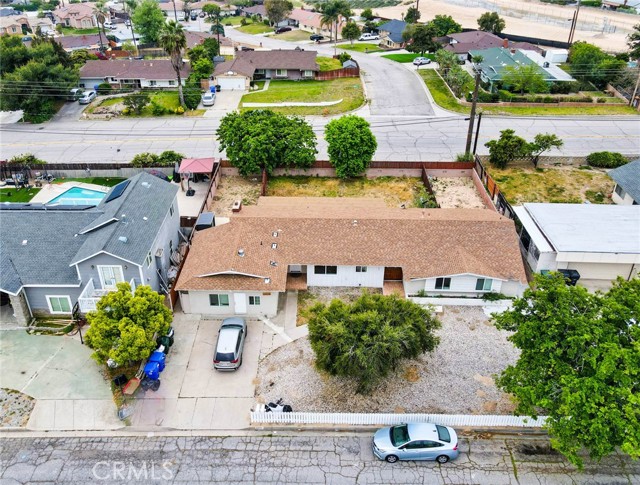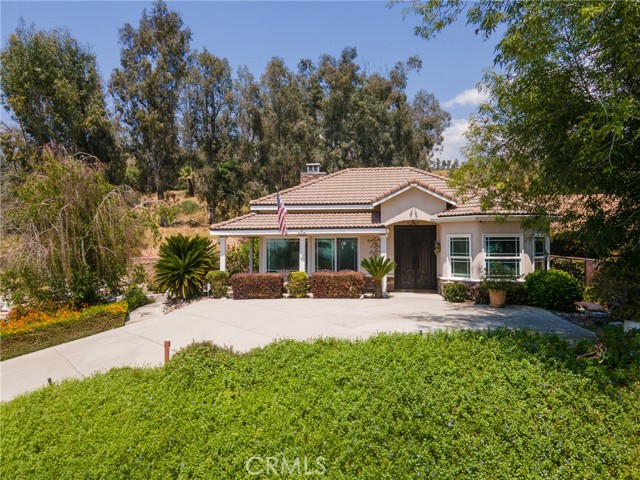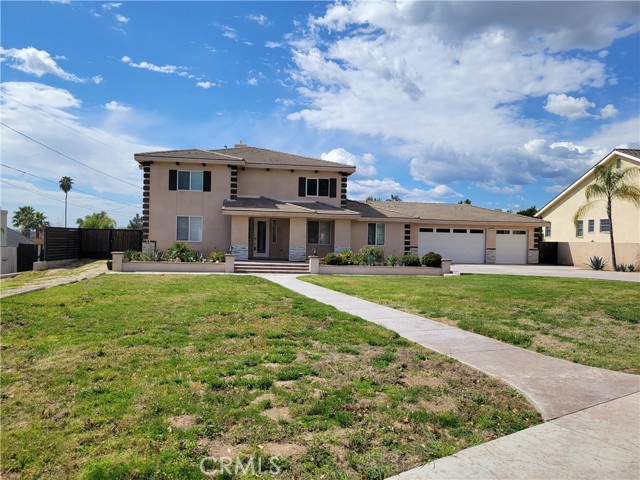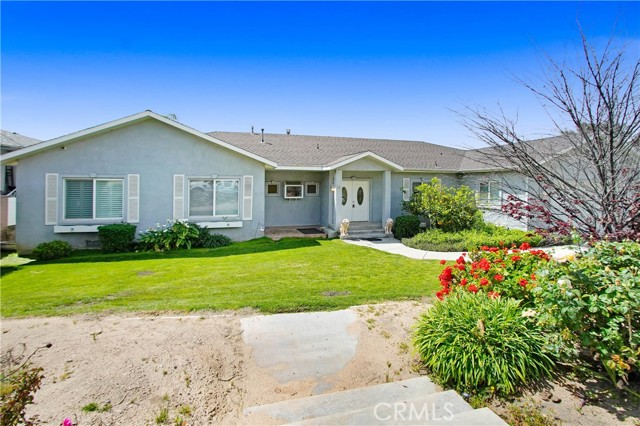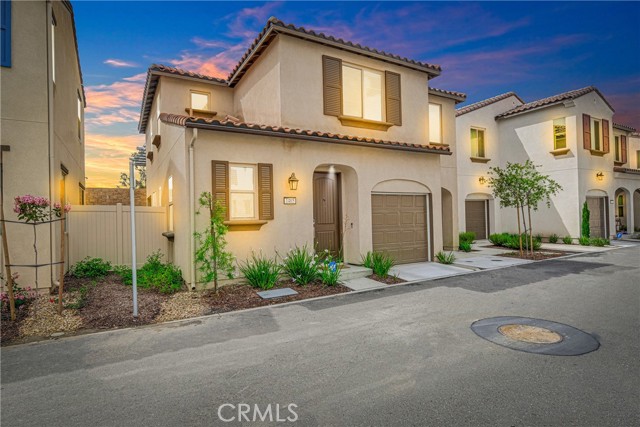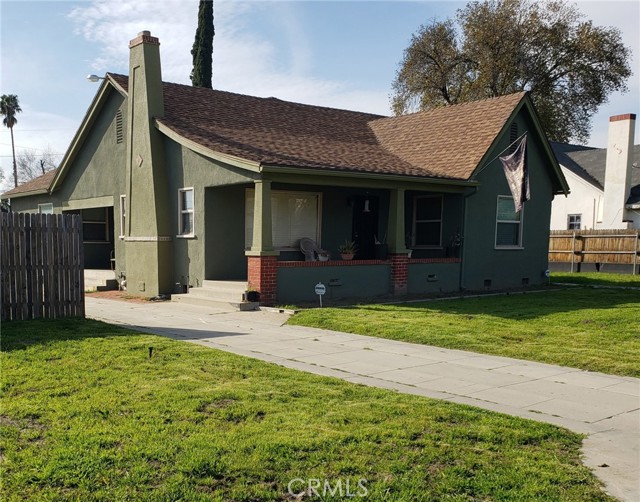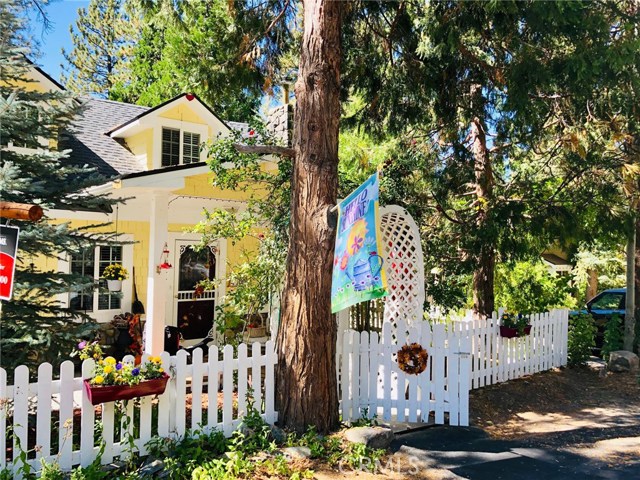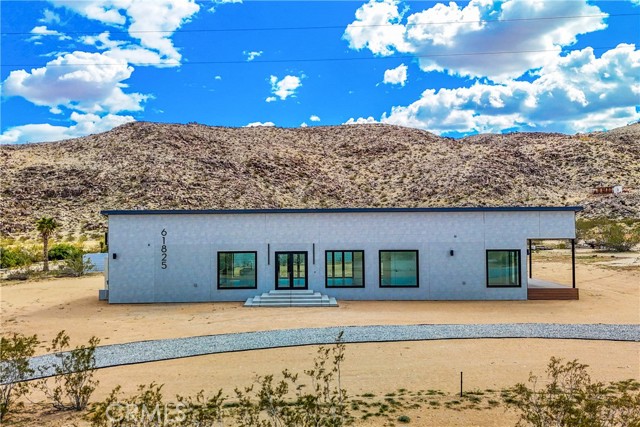
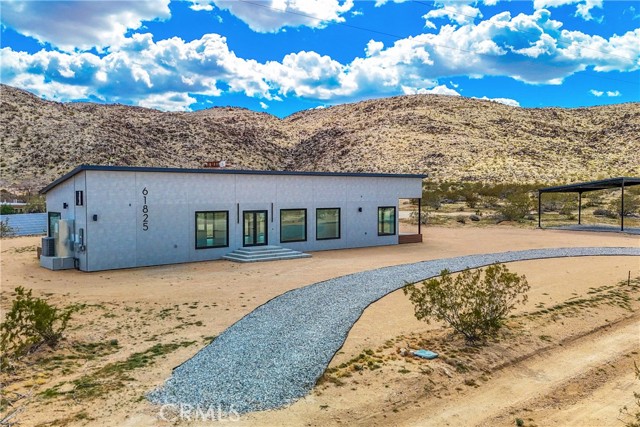
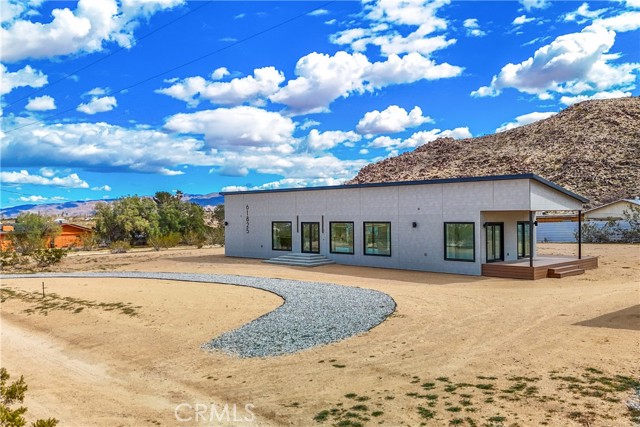
View Photos
61825 Dennis Ave Joshua Tree, CA 92252
$749,000
- 3 Beds
- 3 Baths
- 1,483 Sq.Ft.
For Sale
Property Overview: 61825 Dennis Ave Joshua Tree, CA has 3 bedrooms, 3 bathrooms, 1,483 living square feet and 40,336 square feet lot size. Call an Ardent Real Estate Group agent to verify current availability of this home or with any questions you may have.
Listed by Krista Fitzgerald | BRE #02112658 | C & S Real Estate, Inc.
Last checked: 7 minutes ago |
Last updated: June 1st, 2024 |
Source CRMLS |
DOM: 71
Get a $2,247 Cash Reward
New
Buy this home with Ardent Real Estate Group and get $2,247 back.
Call/Text (714) 706-1823
Home details
- Lot Sq. Ft
- 40,336
- HOA Dues
- $0/mo
- Year built
- 2023
- Garage
- --
- Property Type:
- Single Family Home
- Status
- Active
- MLS#
- JT24054875
- City
- Joshua Tree
- County
- San Bernardino
- Time on Site
- 71 days
Show More
Open Houses for 61825 Dennis Ave
No upcoming open houses
Schedule Tour
Loading...
Property Details for 61825 Dennis Ave
Local Joshua Tree Agent
Loading...
Sale History for 61825 Dennis Ave
View property's historical transactions
-
May, 2024
-
May 28, 2024
Date
Active
CRMLS: JT24107425
$2,500
Price
-
Listing provided courtesy of CRMLS
-
March, 2024
-
Mar 22, 2024
Date
Active
CRMLS: JT24054875
$799,000
Price
-
March, 2024
-
Mar 17, 2024
Date
Canceled
CRMLS: JT23220052
$849,000
Price
-
Dec 8, 2023
Date
Active
CRMLS: JT23220052
$899,000
Price
-
Listing provided courtesy of CRMLS
Show More
Tax History for 61825 Dennis Ave
Recent tax history for this property
| Year | Land Value | Improved Value | Assessed Value |
|---|---|---|---|
| The tax history for this property will expand as we gather information for this property. | |||
Home Value Compared to the Market
This property vs the competition
About 61825 Dennis Ave
Detailed summary of property
Public Facts for 61825 Dennis Ave
Public county record property details
- Beds
- --
- Baths
- --
- Year built
- --
- Sq. Ft.
- --
- Lot Size
- --
- Stories
- --
- Type
- --
- Pool
- --
- Spa
- --
- County
- --
- Lot#
- --
- APN
- --
The source for these homes facts are from public records.
92252 Real Estate Sale History (Last 30 days)
Last 30 days of sale history and trends
Median List Price
$499,900
Median List Price/Sq.Ft.
$400
Median Sold Price
$335,000
Median Sold Price/Sq.Ft.
$312
Total Inventory
229
Median Sale to List Price %
83.96%
Avg Days on Market
57
Loan Type
Conventional (23.08%), FHA (0%), VA (15.38%), Cash (61.54%), Other (0%)
Tour This Home
Buy with Ardent Real Estate Group and save $2,247.
Contact Jon
Joshua Tree Agent
Call, Text or Message
Joshua Tree Agent
Call, Text or Message
Get a $2,247 Cash Reward
New
Buy this home with Ardent Real Estate Group and get $2,247 back.
Call/Text (714) 706-1823
Homes for Sale Near 61825 Dennis Ave
Nearby Homes for Sale
Recently Sold Homes Near 61825 Dennis Ave
Related Resources to 61825 Dennis Ave
New Listings in 92252
Popular Zip Codes
Popular Cities
- Anaheim Hills Homes for Sale
- Brea Homes for Sale
- Corona Homes for Sale
- Fullerton Homes for Sale
- Huntington Beach Homes for Sale
- Irvine Homes for Sale
- La Habra Homes for Sale
- Long Beach Homes for Sale
- Los Angeles Homes for Sale
- Ontario Homes for Sale
- Placentia Homes for Sale
- Riverside Homes for Sale
- San Bernardino Homes for Sale
- Whittier Homes for Sale
- Yorba Linda Homes for Sale
- More Cities
Other Joshua Tree Resources
- Joshua Tree Homes for Sale
- Joshua Tree 1 Bedroom Homes for Sale
- Joshua Tree 2 Bedroom Homes for Sale
- Joshua Tree 3 Bedroom Homes for Sale
- Joshua Tree 4 Bedroom Homes for Sale
- Joshua Tree 5 Bedroom Homes for Sale
- Joshua Tree Single Story Homes for Sale
- Joshua Tree Homes for Sale with Pools
- Joshua Tree Homes for Sale with 3 Car Garages
- Joshua Tree New Homes for Sale
- Joshua Tree Homes for Sale with Large Lots
- Joshua Tree Cheapest Homes for Sale
- Joshua Tree Luxury Homes for Sale
- Joshua Tree Newest Listings for Sale
- Joshua Tree Homes Pending Sale
- Joshua Tree Recently Sold Homes
Based on information from California Regional Multiple Listing Service, Inc. as of 2019. This information is for your personal, non-commercial use and may not be used for any purpose other than to identify prospective properties you may be interested in purchasing. Display of MLS data is usually deemed reliable but is NOT guaranteed accurate by the MLS. Buyers are responsible for verifying the accuracy of all information and should investigate the data themselves or retain appropriate professionals. Information from sources other than the Listing Agent may have been included in the MLS data. Unless otherwise specified in writing, Broker/Agent has not and will not verify any information obtained from other sources. The Broker/Agent providing the information contained herein may or may not have been the Listing and/or Selling Agent.
