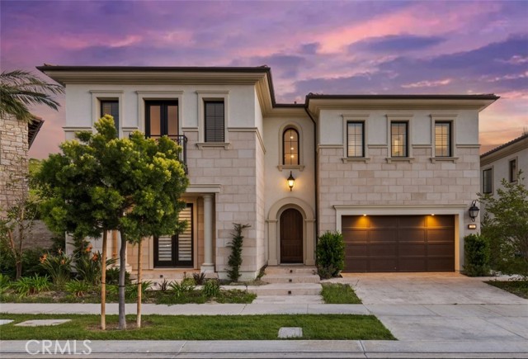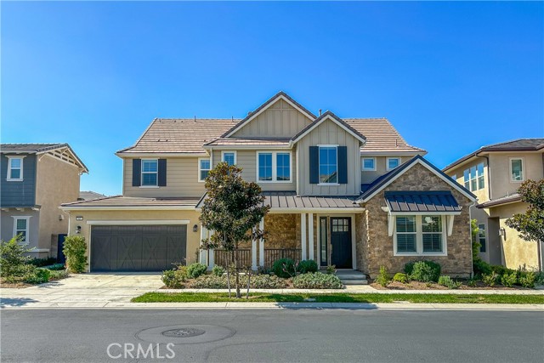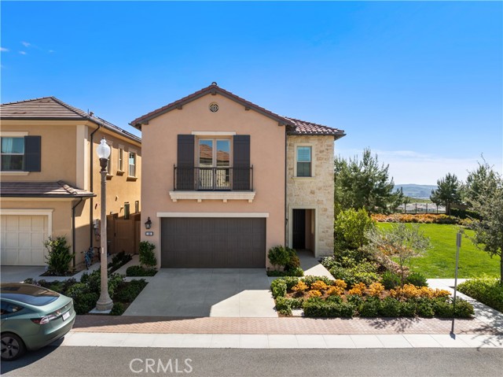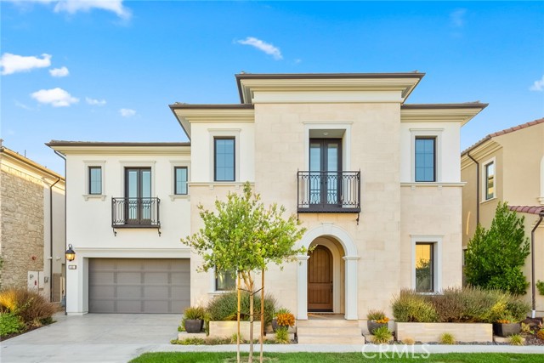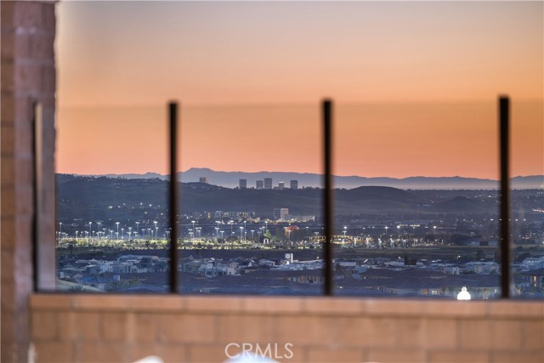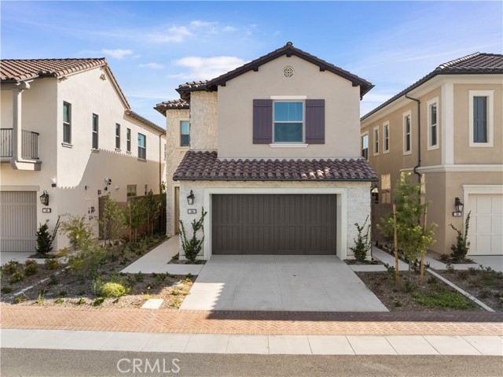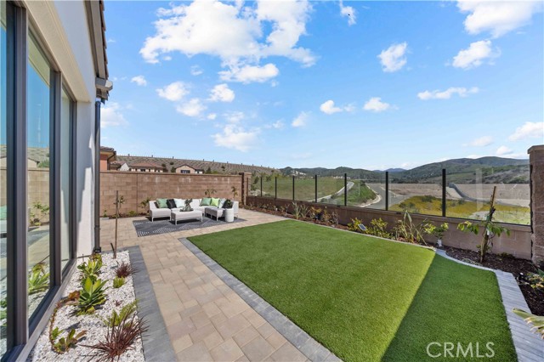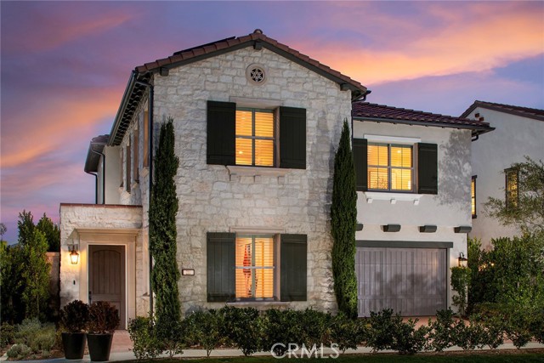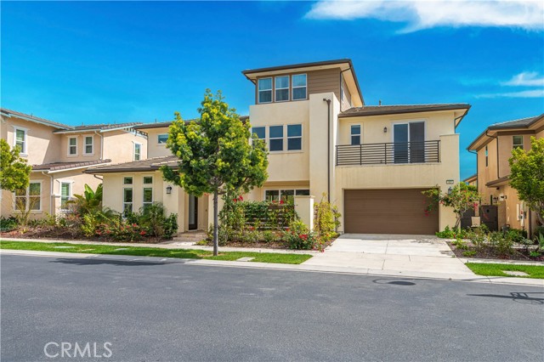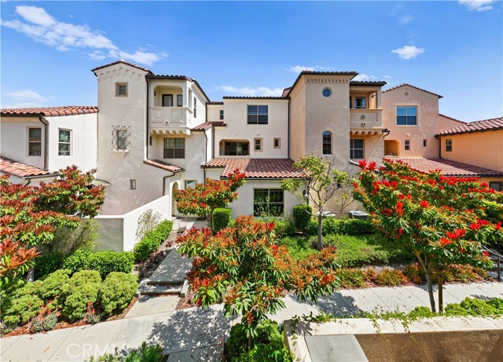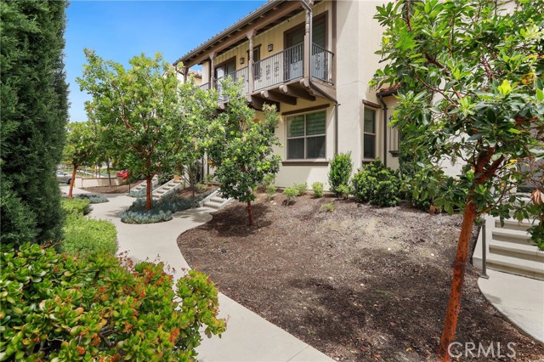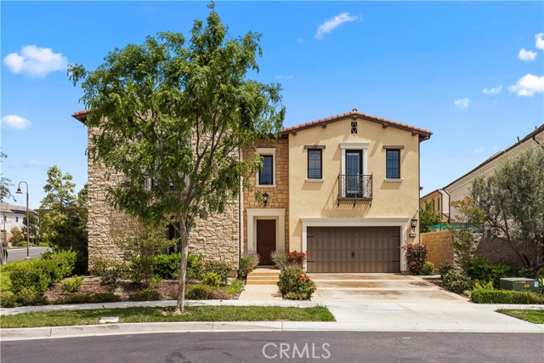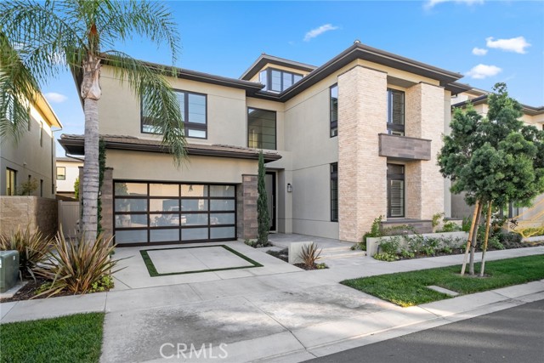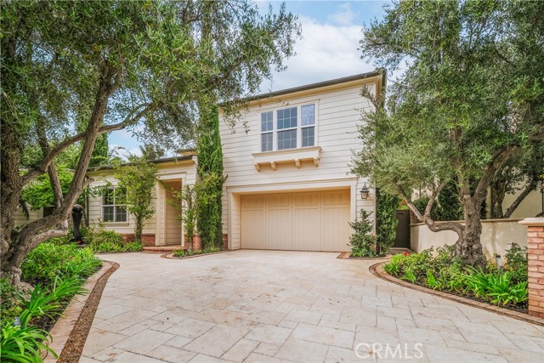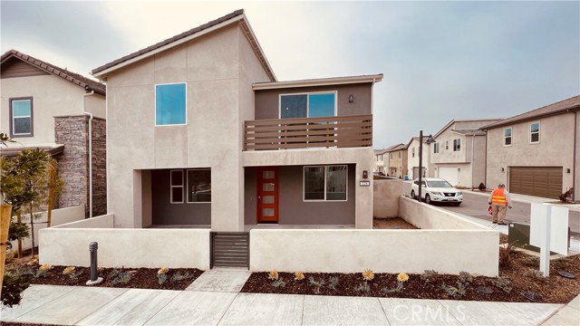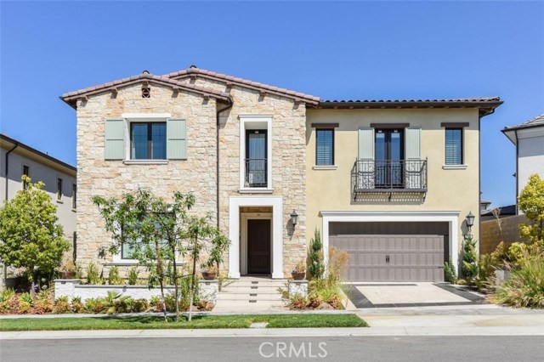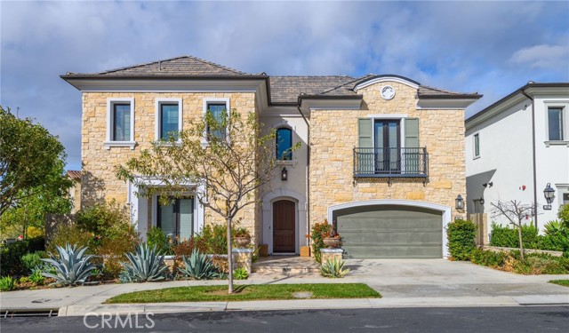
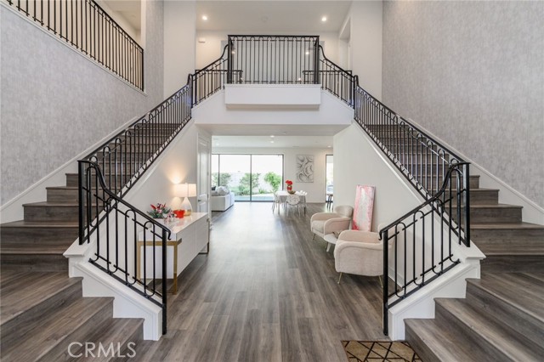
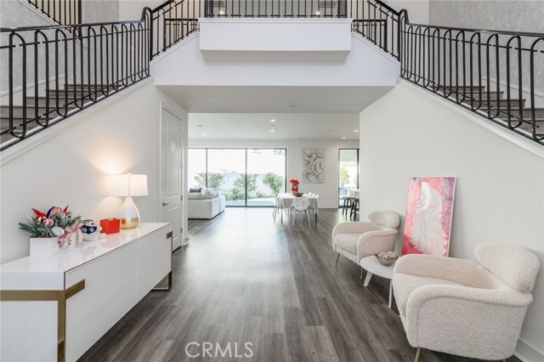
View Photos
62 Owl Ln Irvine, CA 92618
$13,000
- 5 Beds
- 5.5 Baths
- 5,187 Sq.Ft.
For Lease
Property Overview: 62 Owl Ln Irvine, CA has 5 bedrooms, 5.5 bathrooms, 5,187 living square feet and 7,165 square feet lot size. Call an Ardent Real Estate Group agent to verify current availability of this home or with any questions you may have.
Listed by Yan Zhao | BRE #02026193 | Harvest Realty Development
Last checked: 7 minutes ago |
Last updated: January 25th, 2024 |
Source CRMLS |
DOM: 118
Home details
- Lot Sq. Ft
- 7,165
- HOA Dues
- $0/mo
- Year built
- 2018
- Garage
- 2 Car
- Property Type:
- Single Family Home
- Status
- Active
- MLS#
- OC23225864
- City
- Irvine
- County
- Orange
- Time on Site
- 136 days
Show More
Open Houses for 62 Owl Ln
No upcoming open houses
Schedule Tour
Loading...
Property Details for 62 Owl Ln
Local Irvine Agent
Loading...
Sale History for 62 Owl Ln
Last sold for $4,100,000 on December 13th, 2023
-
December, 2023
-
Dec 13, 2023
Date
Sold
CRMLS: OC23140693
$4,100,000
Price
-
Aug 1, 2023
Date
Active
CRMLS: OC23140693
$4,390,000
Price
-
Listing provided courtesy of CRMLS
-
December, 2023
-
Dec 13, 2023
Date
Active
CRMLS: OC23225864
$15,500
Price
-
November, 2022
-
Nov 8, 2022
Date
Leased
CRMLS: OC22206101
$12,000
Price
-
Sep 21, 2022
Date
Active
CRMLS: OC22206101
$13,000
Price
-
Listing provided courtesy of CRMLS
-
June, 2022
-
Jun 8, 2022
Date
Sold
CRMLS: OC22085119
$3,650,000
Price
-
Apr 27, 2022
Date
Active
CRMLS: OC22085119
$3,698,888
Price
-
Listing provided courtesy of CRMLS
-
June, 2020
-
Jun 23, 2020
Date
Leased
CRMLS: OC20093979
$8,250
Price
-
May 29, 2020
Date
Pending
CRMLS: OC20093979
$8,250
Price
-
May 27, 2020
Date
Active
CRMLS: OC20093979
$8,250
Price
-
Listing provided courtesy of CRMLS
-
May, 2020
-
May 20, 2020
Date
Canceled
CRMLS: OC20038097
$8,500
Price
-
May 15, 2020
Date
Hold
CRMLS: OC20038097
$8,500
Price
-
Feb 28, 2020
Date
Active
CRMLS: OC20038097
$8,500
Price
-
Listing provided courtesy of CRMLS
-
April, 2019
-
Apr 23, 2019
Date
Sold (Public Records)
Public Records
$2,252,500
Price
-
November, 2018
-
Nov 1, 2018
Date
Sold (Public Records)
Public Records
--
Price
Show More
Tax History for 62 Owl Ln
Assessed Value (2020):
$2,297,234
| Year | Land Value | Improved Value | Assessed Value |
|---|---|---|---|
| 2020 | $842,081 | $1,455,153 | $2,297,234 |
Home Value Compared to the Market
This property vs the competition
About 62 Owl Ln
Detailed summary of property
Public Facts for 62 Owl Ln
Public county record property details
- Beds
- 5
- Baths
- 5
- Year built
- 2019
- Sq. Ft.
- 5,187
- Lot Size
- 7,165
- Stories
- --
- Type
- Single Family Residential
- Pool
- No
- Spa
- No
- County
- Orange
- Lot#
- --
- APN
- 591-481-24
The source for these homes facts are from public records.
92618 Real Estate Sale History (Last 30 days)
Last 30 days of sale history and trends
Median List Price
$1,698,000
Median List Price/Sq.Ft.
$844
Median Sold Price
$1,600,000
Median Sold Price/Sq.Ft.
$764
Total Inventory
131
Median Sale to List Price %
103.24%
Avg Days on Market
11
Loan Type
Conventional (14%), FHA (2%), VA (0%), Cash (50%), Other (32%)
Homes for Sale Near 62 Owl Ln
Nearby Homes for Sale
Homes for Lease Near 62 Owl Ln
Nearby Homes for Lease
Recently Leased Homes Near 62 Owl Ln
Related Resources to 62 Owl Ln
New Listings in 92618
Popular Zip Codes
Popular Cities
- Anaheim Hills Homes for Sale
- Brea Homes for Sale
- Corona Homes for Sale
- Fullerton Homes for Sale
- Huntington Beach Homes for Sale
- La Habra Homes for Sale
- Long Beach Homes for Sale
- Los Angeles Homes for Sale
- Ontario Homes for Sale
- Placentia Homes for Sale
- Riverside Homes for Sale
- San Bernardino Homes for Sale
- Whittier Homes for Sale
- Yorba Linda Homes for Sale
- More Cities
Other Irvine Resources
- Irvine Homes for Sale
- Irvine Townhomes for Sale
- Irvine Condos for Sale
- Irvine 1 Bedroom Homes for Sale
- Irvine 2 Bedroom Homes for Sale
- Irvine 3 Bedroom Homes for Sale
- Irvine 4 Bedroom Homes for Sale
- Irvine 5 Bedroom Homes for Sale
- Irvine Single Story Homes for Sale
- Irvine Homes for Sale with Pools
- Irvine Homes for Sale with 3 Car Garages
- Irvine New Homes for Sale
- Irvine Homes for Sale with Large Lots
- Irvine Cheapest Homes for Sale
- Irvine Luxury Homes for Sale
- Irvine Newest Listings for Sale
- Irvine Homes Pending Sale
- Irvine Recently Sold Homes
Based on information from California Regional Multiple Listing Service, Inc. as of 2019. This information is for your personal, non-commercial use and may not be used for any purpose other than to identify prospective properties you may be interested in purchasing. Display of MLS data is usually deemed reliable but is NOT guaranteed accurate by the MLS. Buyers are responsible for verifying the accuracy of all information and should investigate the data themselves or retain appropriate professionals. Information from sources other than the Listing Agent may have been included in the MLS data. Unless otherwise specified in writing, Broker/Agent has not and will not verify any information obtained from other sources. The Broker/Agent providing the information contained herein may or may not have been the Listing and/or Selling Agent.
