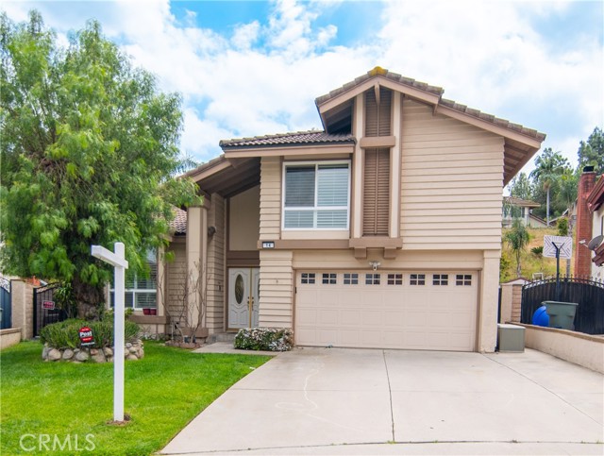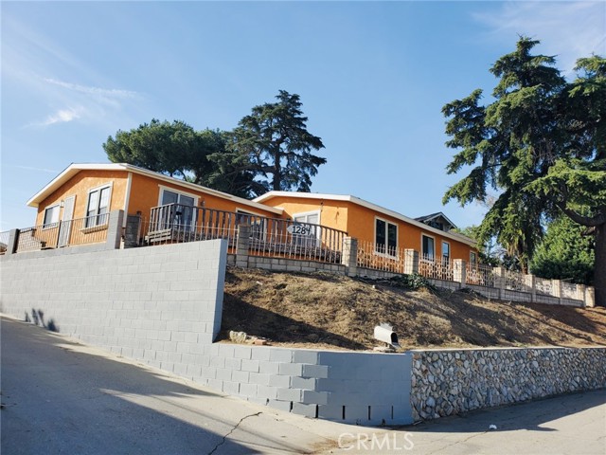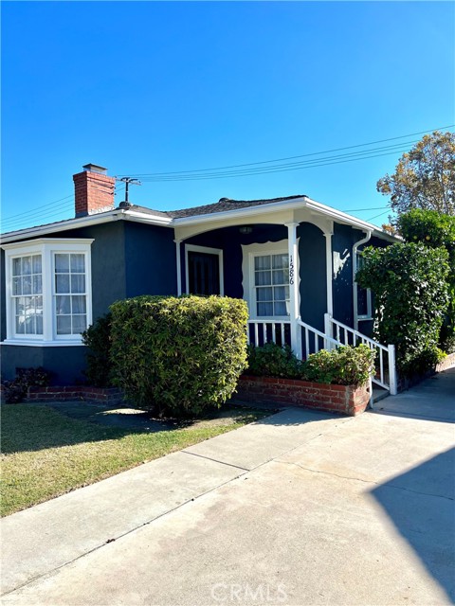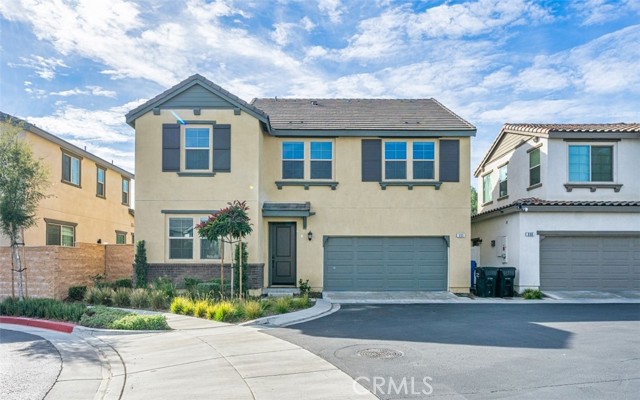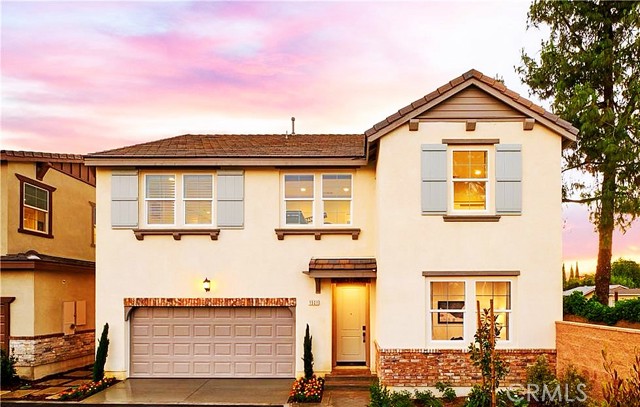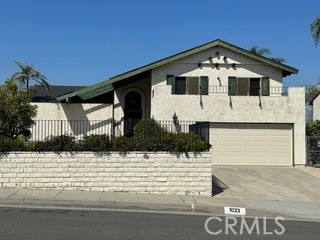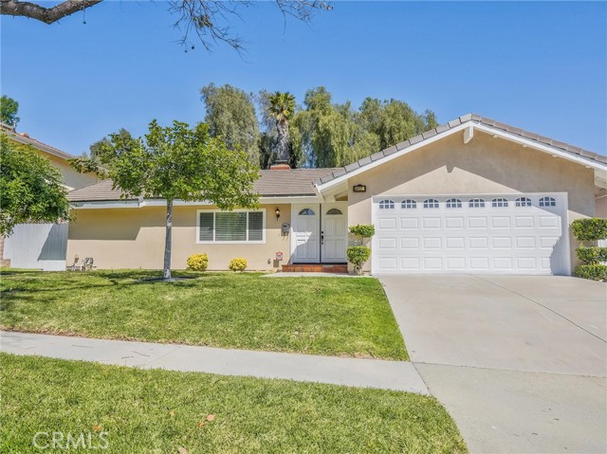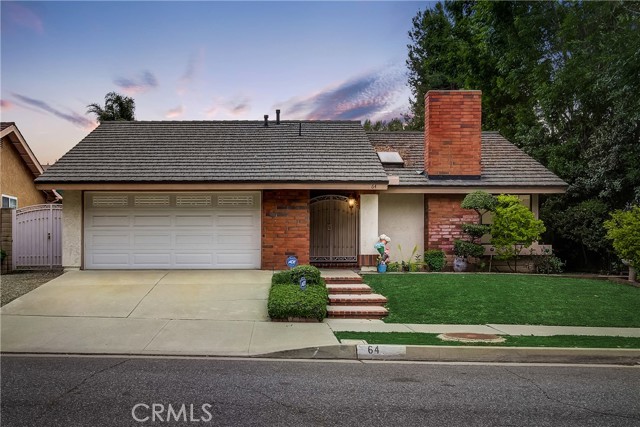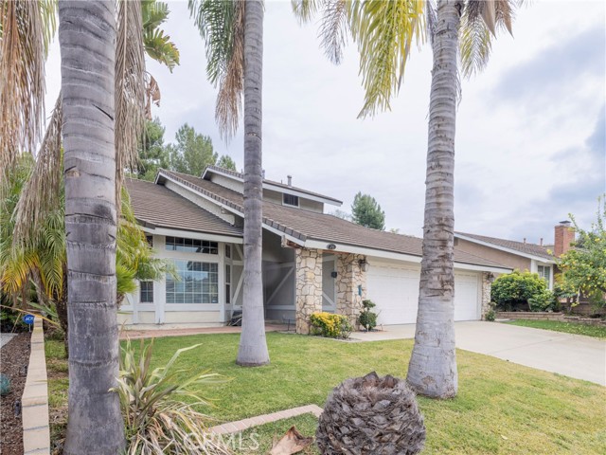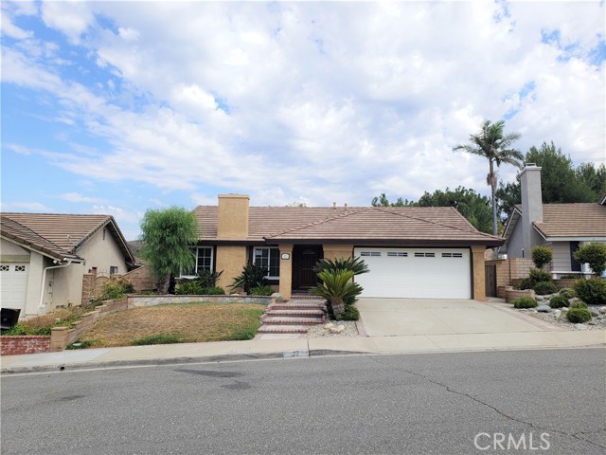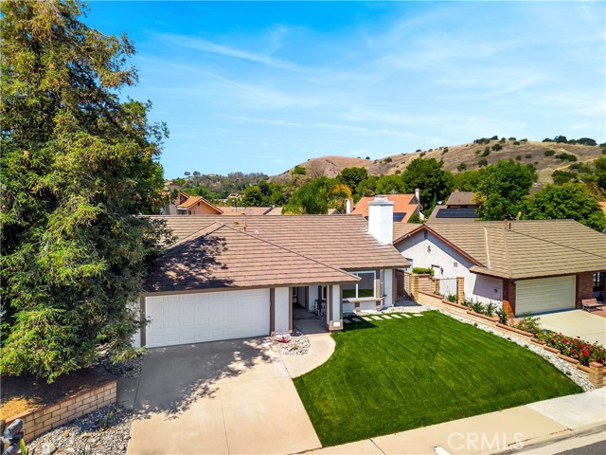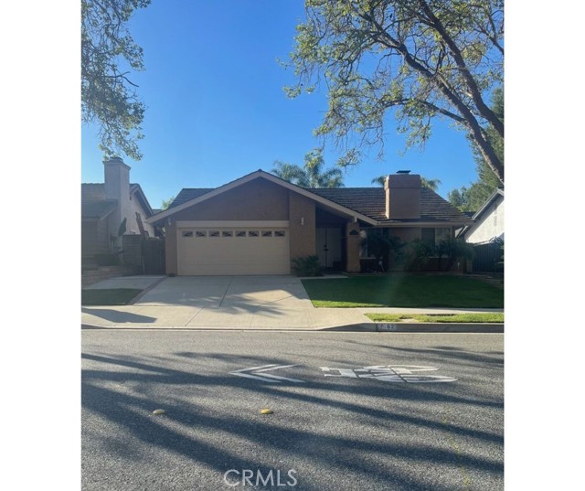
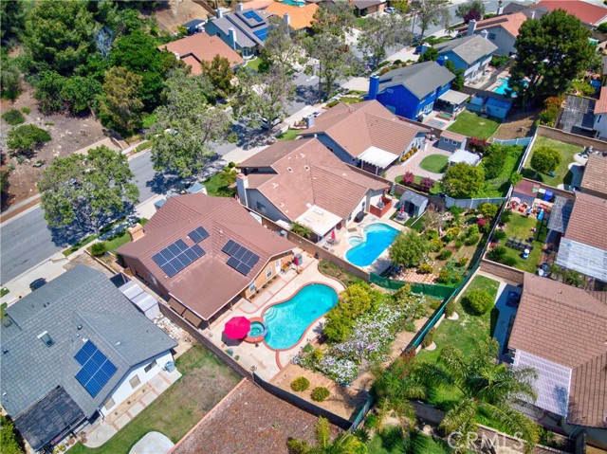
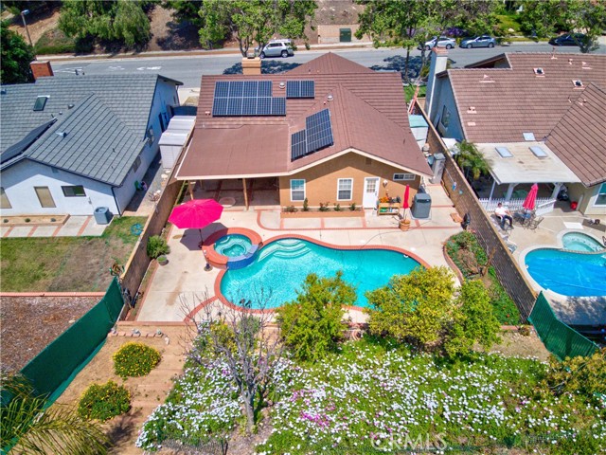
View Photos
62 Village Loop Rd Pomona, CA 91766
$895,000
- 3 Beds
- 2 Baths
- 1,557 Sq.Ft.
For Sale
Property Overview: 62 Village Loop Rd Pomona, CA has 3 bedrooms, 2 bathrooms, 1,557 living square feet and 7,916 square feet lot size. Call an Ardent Real Estate Group agent to verify current availability of this home or with any questions you may have.
Listed by Kimberly Sanchez | BRE #02101483 | Coldwell Banker Realty
Last checked: 1 minute ago |
Last updated: May 5th, 2024 |
Source CRMLS |
DOM: 7
Get a $3,356 Cash Reward
New
Buy this home with Ardent Real Estate Group and get $3,356 back.
Call/Text (714) 706-1823
Home details
- Lot Sq. Ft
- 7,916
- HOA Dues
- $0/mo
- Year built
- 1981
- Garage
- 2 Car
- Property Type:
- Single Family Home
- Status
- Active
- MLS#
- OC24082203
- City
- Pomona
- County
- Los Angeles
- Time on Site
- 13 days
Show More
Open Houses for 62 Village Loop Rd
No upcoming open houses
Schedule Tour
Loading...
Property Details for 62 Village Loop Rd
Local Pomona Agent
Loading...
Sale History for 62 Village Loop Rd
Last sold on January 15th, 1997
-
April, 2024
-
Apr 29, 2024
Date
Active
CRMLS: OC24082203
$895,000
Price
-
January, 1997
-
Jan 15, 1997
Date
Sold (Public Records)
Public Records
--
Price
-
December, 1993
-
Dec 1, 1993
Date
Sold (Public Records)
Public Records
$188,000
Price
Show More
Tax History for 62 Village Loop Rd
Assessed Value (2020):
$301,037
| Year | Land Value | Improved Value | Assessed Value |
|---|---|---|---|
| 2020 | $85,770 | $215,267 | $301,037 |
Home Value Compared to the Market
This property vs the competition
About 62 Village Loop Rd
Detailed summary of property
Public Facts for 62 Village Loop Rd
Public county record property details
- Beds
- 3
- Baths
- 2
- Year built
- 1981
- Sq. Ft.
- 1,557
- Lot Size
- 7,913
- Stories
- --
- Type
- Single Family Residential
- Pool
- Yes
- Spa
- No
- County
- Los Angeles
- Lot#
- 68
- APN
- 8704-019-079
The source for these homes facts are from public records.
91766 Real Estate Sale History (Last 30 days)
Last 30 days of sale history and trends
Median List Price
$688,000
Median List Price/Sq.Ft.
$464
Median Sold Price
$670,000
Median Sold Price/Sq.Ft.
$438
Total Inventory
78
Median Sale to List Price %
103.24%
Avg Days on Market
36
Loan Type
Conventional (40%), FHA (20%), VA (0%), Cash (24%), Other (16%)
Tour This Home
Buy with Ardent Real Estate Group and save $3,356.
Contact Jon
Pomona Agent
Call, Text or Message
Pomona Agent
Call, Text or Message
Get a $3,356 Cash Reward
New
Buy this home with Ardent Real Estate Group and get $3,356 back.
Call/Text (714) 706-1823
Homes for Sale Near 62 Village Loop Rd
Nearby Homes for Sale
Recently Sold Homes Near 62 Village Loop Rd
Related Resources to 62 Village Loop Rd
New Listings in 91766
Popular Zip Codes
Popular Cities
- Anaheim Hills Homes for Sale
- Brea Homes for Sale
- Corona Homes for Sale
- Fullerton Homes for Sale
- Huntington Beach Homes for Sale
- Irvine Homes for Sale
- La Habra Homes for Sale
- Long Beach Homes for Sale
- Los Angeles Homes for Sale
- Ontario Homes for Sale
- Placentia Homes for Sale
- Riverside Homes for Sale
- San Bernardino Homes for Sale
- Whittier Homes for Sale
- Yorba Linda Homes for Sale
- More Cities
Other Pomona Resources
- Pomona Homes for Sale
- Pomona Townhomes for Sale
- Pomona Condos for Sale
- Pomona 1 Bedroom Homes for Sale
- Pomona 2 Bedroom Homes for Sale
- Pomona 3 Bedroom Homes for Sale
- Pomona 4 Bedroom Homes for Sale
- Pomona 5 Bedroom Homes for Sale
- Pomona Single Story Homes for Sale
- Pomona Homes for Sale with Pools
- Pomona Homes for Sale with 3 Car Garages
- Pomona New Homes for Sale
- Pomona Homes for Sale with Large Lots
- Pomona Cheapest Homes for Sale
- Pomona Luxury Homes for Sale
- Pomona Newest Listings for Sale
- Pomona Homes Pending Sale
- Pomona Recently Sold Homes
Based on information from California Regional Multiple Listing Service, Inc. as of 2019. This information is for your personal, non-commercial use and may not be used for any purpose other than to identify prospective properties you may be interested in purchasing. Display of MLS data is usually deemed reliable but is NOT guaranteed accurate by the MLS. Buyers are responsible for verifying the accuracy of all information and should investigate the data themselves or retain appropriate professionals. Information from sources other than the Listing Agent may have been included in the MLS data. Unless otherwise specified in writing, Broker/Agent has not and will not verify any information obtained from other sources. The Broker/Agent providing the information contained herein may or may not have been the Listing and/or Selling Agent.
