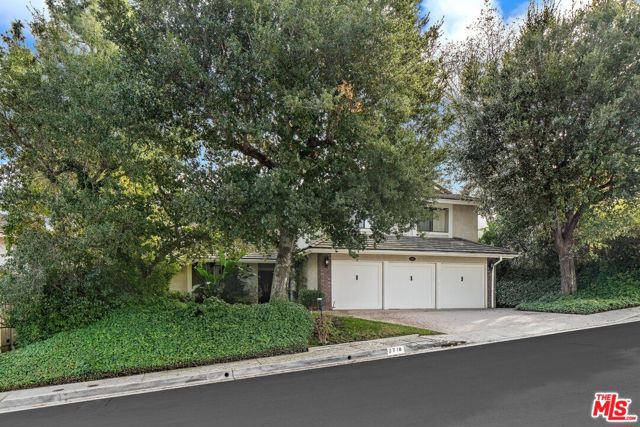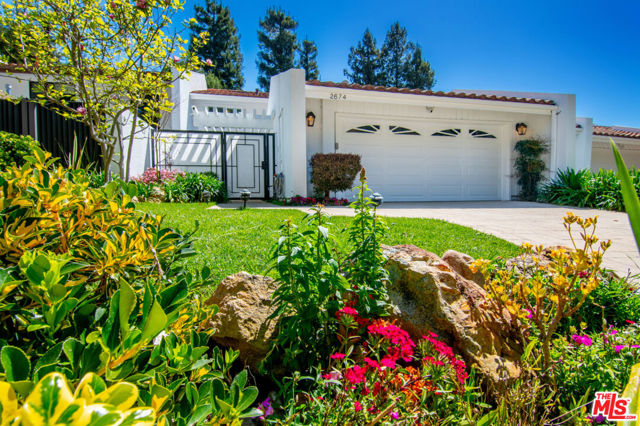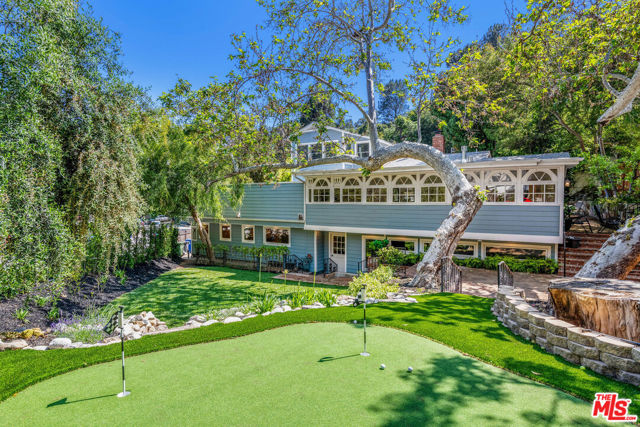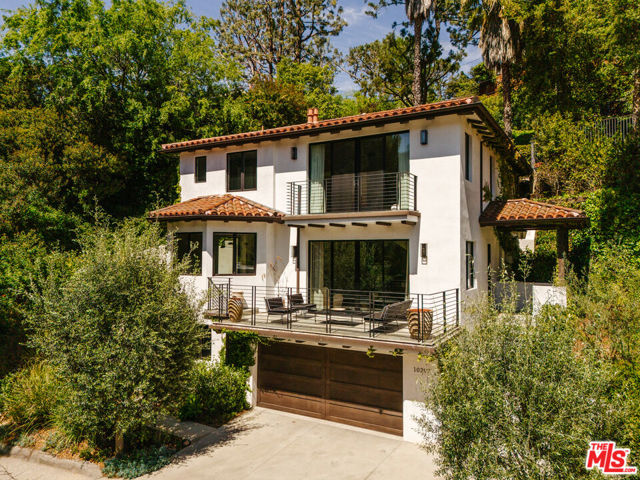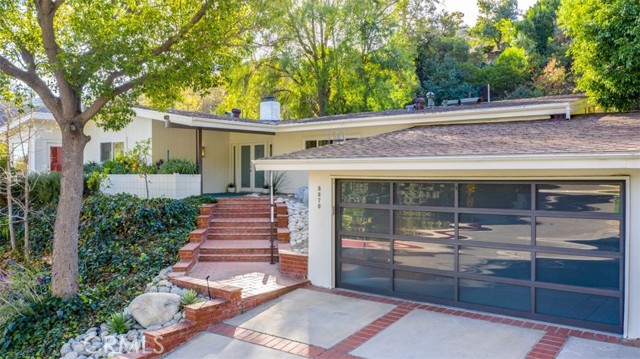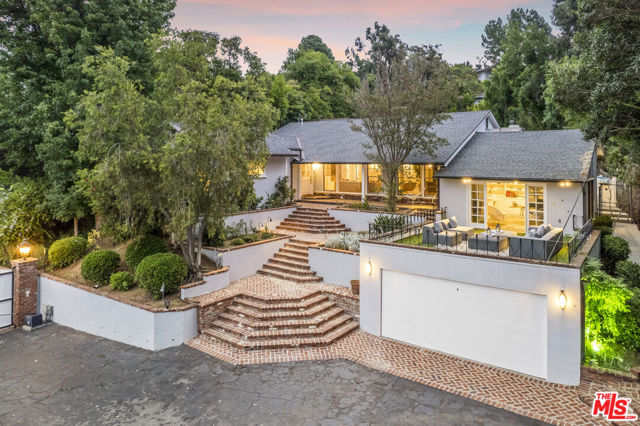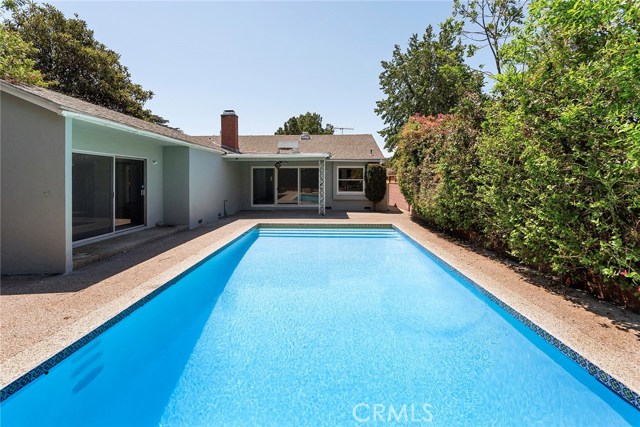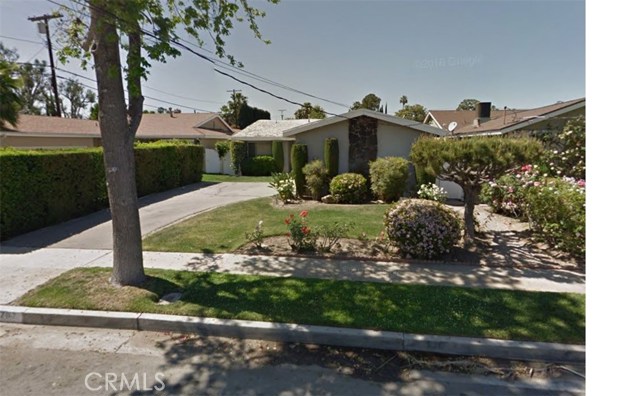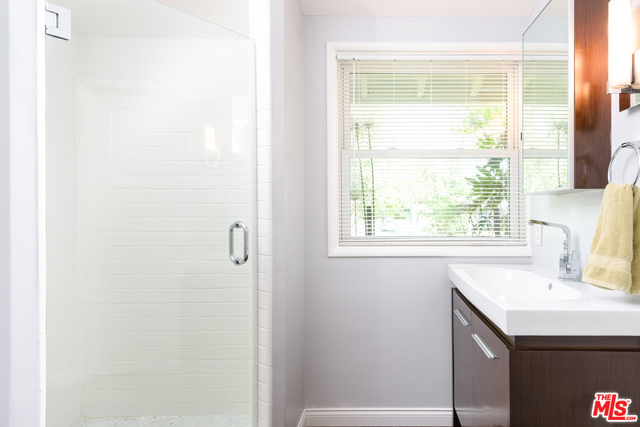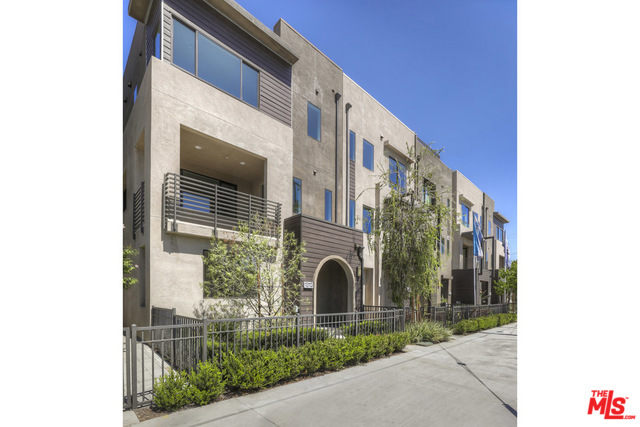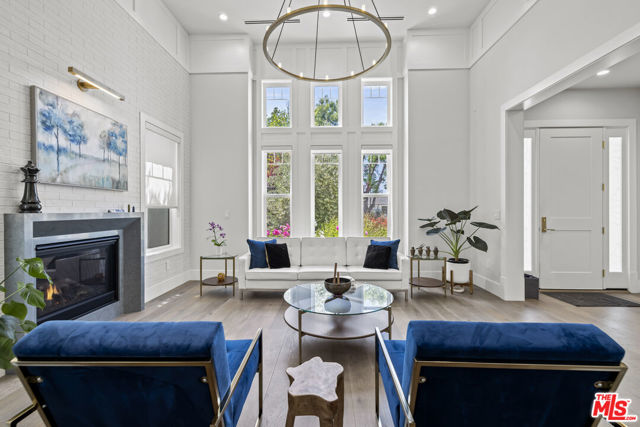
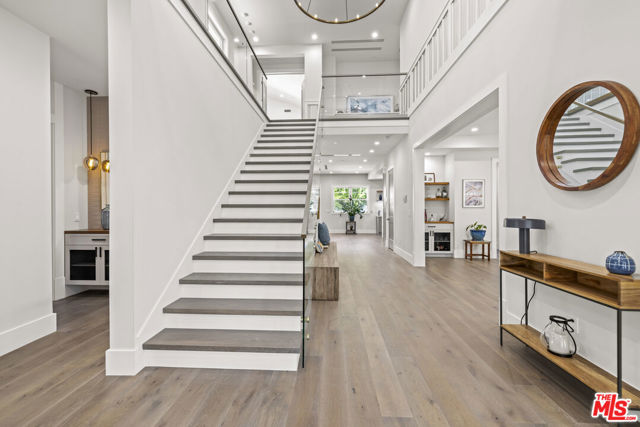
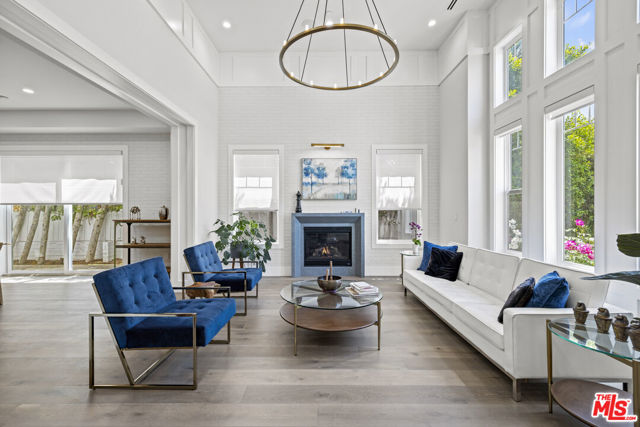
View Photos
6214 Matilija Ave Valley Glen, CA 91401
$2,600,000
- 4 Beds
- 5 Baths
- 4,241 Sq.Ft.
For Sale
Property Overview: 6214 Matilija Ave Valley Glen, CA has 4 bedrooms, 5 bathrooms, 4,241 living square feet and 10,569 square feet lot size. Call an Ardent Real Estate Group agent to verify current availability of this home or with any questions you may have.
Listed by Lauren Duffy | BRE #02134685 | Douglas Elliman
Co-listed by Rick Tyberg | BRE #02076436 | Douglas Elliman
Co-listed by Rick Tyberg | BRE #02076436 | Douglas Elliman
Last checked: 34 seconds ago |
Last updated: May 18th, 2024 |
Source CRMLS |
DOM: 10
Get a $9,750 Cash Reward
New
Buy this home with Ardent Real Estate Group and get $9,750 back.
Call/Text (714) 706-1823
Home details
- Lot Sq. Ft
- 10,569
- HOA Dues
- $0/mo
- Year built
- 2019
- Garage
- --
- Property Type:
- Single Family Home
- Status
- Active
- MLS#
- 24388809
- City
- Valley Glen
- County
- Los Angeles
- Time on Site
- 11 days
Show More
Open Houses for 6214 Matilija Ave
No upcoming open houses
Schedule Tour
Loading...
Property Details for 6214 Matilija Ave
Local Valley Glen Agent
Loading...
Sale History for 6214 Matilija Ave
View property's historical transactions
-
May, 2024
-
May 7, 2024
Date
Active
CRMLS: 24388809
$2,600,000
Price
-
April, 2024
-
Apr 30, 2024
Date
Expired
CRMLS: 24342959
$2,699,000
Price
-
Jan 11, 2024
Date
Active
CRMLS: 24342959
$2,789,000
Price
-
Listing provided courtesy of CRMLS
-
December, 2023
-
Dec 20, 2023
Date
Canceled
CRMLS: 23328227
$2,895,000
Price
-
Nov 7, 2023
Date
Active
CRMLS: 23328227
$2,895,000
Price
-
Listing provided courtesy of CRMLS
-
November, 2023
-
Nov 7, 2023
Date
Canceled
CRMLS: SR23183399
$2,999,000
Price
-
Oct 16, 2023
Date
Active
CRMLS: SR23183399
$2,999,000
Price
-
Listing provided courtesy of CRMLS
Show More
Tax History for 6214 Matilija Ave
Recent tax history for this property
| Year | Land Value | Improved Value | Assessed Value |
|---|---|---|---|
| The tax history for this property will expand as we gather information for this property. | |||
Home Value Compared to the Market
This property vs the competition
About 6214 Matilija Ave
Detailed summary of property
Public Facts for 6214 Matilija Ave
Public county record property details
- Beds
- --
- Baths
- --
- Year built
- --
- Sq. Ft.
- --
- Lot Size
- --
- Stories
- --
- Type
- --
- Pool
- --
- Spa
- --
- County
- --
- Lot#
- --
- APN
- --
The source for these homes facts are from public records.
91401 Real Estate Sale History (Last 30 days)
Last 30 days of sale history and trends
Median List Price
$1,189,999
Median List Price/Sq.Ft.
$658
Median Sold Price
$970,000
Median Sold Price/Sq.Ft.
$588
Total Inventory
66
Median Sale to List Price %
117.01%
Avg Days on Market
25
Loan Type
Conventional (12.5%), FHA (0%), VA (0%), Cash (25%), Other (37.5%)
Tour This Home
Buy with Ardent Real Estate Group and save $9,750.
Contact Jon
Valley Glen Agent
Call, Text or Message
Valley Glen Agent
Call, Text or Message
Get a $9,750 Cash Reward
New
Buy this home with Ardent Real Estate Group and get $9,750 back.
Call/Text (714) 706-1823
Homes for Sale Near 6214 Matilija Ave
Nearby Homes for Sale
Recently Sold Homes Near 6214 Matilija Ave
Related Resources to 6214 Matilija Ave
New Listings in 91401
Popular Zip Codes
Popular Cities
- Anaheim Hills Homes for Sale
- Brea Homes for Sale
- Corona Homes for Sale
- Fullerton Homes for Sale
- Huntington Beach Homes for Sale
- Irvine Homes for Sale
- La Habra Homes for Sale
- Long Beach Homes for Sale
- Los Angeles Homes for Sale
- Ontario Homes for Sale
- Placentia Homes for Sale
- Riverside Homes for Sale
- San Bernardino Homes for Sale
- Whittier Homes for Sale
- Yorba Linda Homes for Sale
- More Cities
Other Valley Glen Resources
- Valley Glen Homes for Sale
- Valley Glen Condos for Sale
- Valley Glen 2 Bedroom Homes for Sale
- Valley Glen 3 Bedroom Homes for Sale
- Valley Glen 4 Bedroom Homes for Sale
- Valley Glen 5 Bedroom Homes for Sale
- Valley Glen Single Story Homes for Sale
- Valley Glen Homes for Sale with Pools
- Valley Glen New Homes for Sale
- Valley Glen Homes for Sale with Large Lots
- Valley Glen Cheapest Homes for Sale
- Valley Glen Luxury Homes for Sale
- Valley Glen Newest Listings for Sale
- Valley Glen Homes Pending Sale
- Valley Glen Recently Sold Homes
Based on information from California Regional Multiple Listing Service, Inc. as of 2019. This information is for your personal, non-commercial use and may not be used for any purpose other than to identify prospective properties you may be interested in purchasing. Display of MLS data is usually deemed reliable but is NOT guaranteed accurate by the MLS. Buyers are responsible for verifying the accuracy of all information and should investigate the data themselves or retain appropriate professionals. Information from sources other than the Listing Agent may have been included in the MLS data. Unless otherwise specified in writing, Broker/Agent has not and will not verify any information obtained from other sources. The Broker/Agent providing the information contained herein may or may not have been the Listing and/or Selling Agent.
