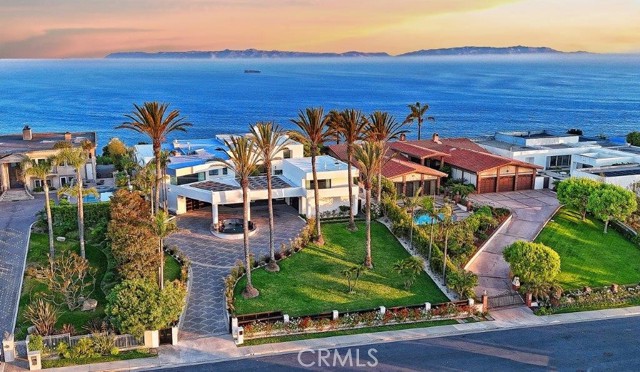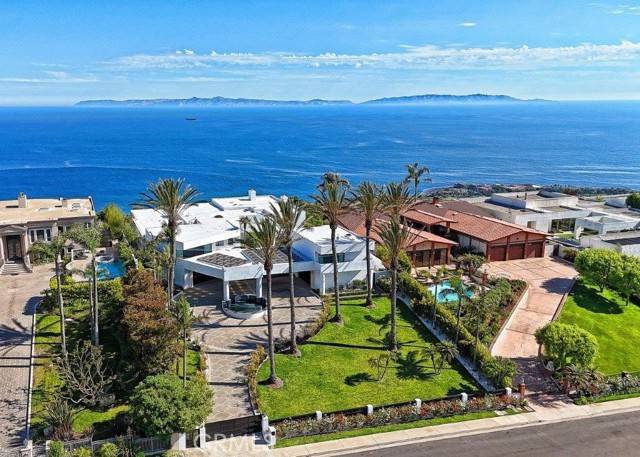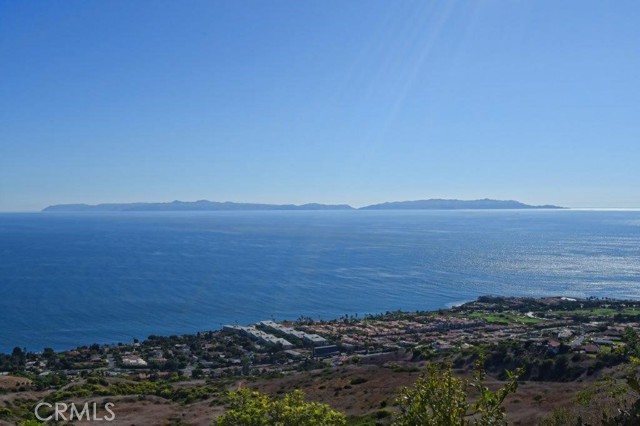
Open Tue 11am-1:30pm


View Photos
6224 Ocean Terrace Dr Rancho Palos Verdes, CA 90275
$8,350,000
- 6 Beds
- 4.5 Baths
- 7,848 Sq.Ft.
For Sale
Property Overview: 6224 Ocean Terrace Dr Rancho Palos Verdes, CA has 6 bedrooms, 4.5 bathrooms, 7,848 living square feet and 22,768 square feet lot size. Call an Ardent Real Estate Group agent to verify current availability of this home or with any questions you may have.
Listed by Stephen Haw | BRE #00808646 | Keller Williams Palos Verdes
Last checked: 9 minutes ago |
Last updated: July 1st, 2024 |
Source CRMLS |
DOM: 4
Get a $31,313 Cash Reward
New
Buy this home with Ardent Real Estate Group and get $31,313 back.
Call/Text (714) 706-1823
Home details
- Lot Sq. Ft
- 22,768
- HOA Dues
- $0/mo
- Year built
- 1989
- Garage
- 4 Car
- Property Type:
- Single Family Home
- Status
- Active
- MLS#
- PV24128183
- City
- Rancho Palos Verdes
- County
- Los Angeles
- Time on Site
- 3 days
Show More
Open Houses for 6224 Ocean Terrace Dr
Tuesday, Jul 2nd:
11:00am-1:30pm
Schedule Tour
Loading...
Virtual Tour
Use the following link to view this property's virtual tour:
Property Details for 6224 Ocean Terrace Dr
Local Rancho Palos Verdes Agent
Loading...
Sale History for 6224 Ocean Terrace Dr
Last sold for $4,250,000 on March 17th, 2021
-
June, 2024
-
Jun 27, 2024
Date
Active
CRMLS: PV24128183
$8,350,000
Price
-
May, 2024
-
May 14, 2024
Date
Canceled
CRMLS: RS24030316
$8,400,000
Price
-
Feb 13, 2024
Date
Active
CRMLS: RS24030316
$8,800,000
Price
-
Listing provided courtesy of CRMLS
-
March, 2021
-
Mar 18, 2021
Date
Sold
CRMLS: PV20230397
$4,250,000
Price
-
Mar 17, 2021
Date
Pending
CRMLS: PV20230397
$5,000,000
Price
-
Jan 5, 2021
Date
Hold
CRMLS: PV20230397
$5,000,000
Price
-
Nov 3, 2020
Date
Active
CRMLS: PV20230397
$5,000,000
Price
-
Listing provided courtesy of CRMLS
-
March, 2020
-
Mar 9, 2020
Date
Canceled
CRMLS: PV19249051
$5,000,000
Price
-
Dec 16, 2019
Date
Hold
CRMLS: PV19249051
$5,000,000
Price
-
Nov 4, 2019
Date
Active
CRMLS: PV19249051
$5,000,000
Price
-
Listing provided courtesy of CRMLS
-
October, 2017
-
Oct 24, 2017
Date
Sold (Public Records)
Public Records
--
Price
-
November, 1993
-
Nov 23, 1993
Date
Sold (Public Records)
Public Records
$1,187,000
Price
Show More
Tax History for 6224 Ocean Terrace Dr
Assessed Value (2020):
$4,356,154
| Year | Land Value | Improved Value | Assessed Value |
|---|---|---|---|
| 2020 | $2,601,000 | $1,755,154 | $4,356,154 |
Home Value Compared to the Market
This property vs the competition
About 6224 Ocean Terrace Dr
Detailed summary of property
Public Facts for 6224 Ocean Terrace Dr
Public county record property details
- Beds
- 5
- Baths
- 7
- Year built
- 1989
- Sq. Ft.
- 7,848
- Lot Size
- 22,763
- Stories
- --
- Type
- Single Family Residential
- Pool
- Yes
- Spa
- No
- County
- Los Angeles
- Lot#
- 25
- APN
- 7581-020-022
The source for these homes facts are from public records.
90275 Real Estate Sale History (Last 30 days)
Last 30 days of sale history and trends
Median List Price
$1,999,000
Median List Price/Sq.Ft.
$825
Median Sold Price
$1,850,000
Median Sold Price/Sq.Ft.
$765
Total Inventory
148
Median Sale to List Price %
102.21%
Avg Days on Market
30
Loan Type
Conventional (51.22%), FHA (0%), VA (0%), Cash (26.83%), Other (17.07%)
Tour This Home
Buy with Ardent Real Estate Group and save $31,313.
Contact Jon
Rancho Palos Verdes Agent
Call, Text or Message
Rancho Palos Verdes Agent
Call, Text or Message
Get a $31,313 Cash Reward
New
Buy this home with Ardent Real Estate Group and get $31,313 back.
Call/Text (714) 706-1823
Related Resources to 6224 Ocean Terrace Dr
New Listings in 90275
Popular Zip Codes
Popular Cities
- Anaheim Hills Homes for Sale
- Brea Homes for Sale
- Corona Homes for Sale
- Fullerton Homes for Sale
- Huntington Beach Homes for Sale
- Irvine Homes for Sale
- La Habra Homes for Sale
- Long Beach Homes for Sale
- Los Angeles Homes for Sale
- Ontario Homes for Sale
- Placentia Homes for Sale
- Riverside Homes for Sale
- San Bernardino Homes for Sale
- Whittier Homes for Sale
- Yorba Linda Homes for Sale
- More Cities
Other Rancho Palos Verdes Resources
- Rancho Palos Verdes Homes for Sale
- Rancho Palos Verdes Townhomes for Sale
- Rancho Palos Verdes Condos for Sale
- Rancho Palos Verdes 2 Bedroom Homes for Sale
- Rancho Palos Verdes 3 Bedroom Homes for Sale
- Rancho Palos Verdes 4 Bedroom Homes for Sale
- Rancho Palos Verdes 5 Bedroom Homes for Sale
- Rancho Palos Verdes Single Story Homes for Sale
- Rancho Palos Verdes Homes for Sale with Pools
- Rancho Palos Verdes Homes for Sale with 3 Car Garages
- Rancho Palos Verdes New Homes for Sale
- Rancho Palos Verdes Homes for Sale with Large Lots
- Rancho Palos Verdes Cheapest Homes for Sale
- Rancho Palos Verdes Luxury Homes for Sale
- Rancho Palos Verdes Newest Listings for Sale
- Rancho Palos Verdes Homes Pending Sale
- Rancho Palos Verdes Recently Sold Homes
Based on information from California Regional Multiple Listing Service, Inc. as of 2019. This information is for your personal, non-commercial use and may not be used for any purpose other than to identify prospective properties you may be interested in purchasing. Display of MLS data is usually deemed reliable but is NOT guaranteed accurate by the MLS. Buyers are responsible for verifying the accuracy of all information and should investigate the data themselves or retain appropriate professionals. Information from sources other than the Listing Agent may have been included in the MLS data. Unless otherwise specified in writing, Broker/Agent has not and will not verify any information obtained from other sources. The Broker/Agent providing the information contained herein may or may not have been the Listing and/or Selling Agent.