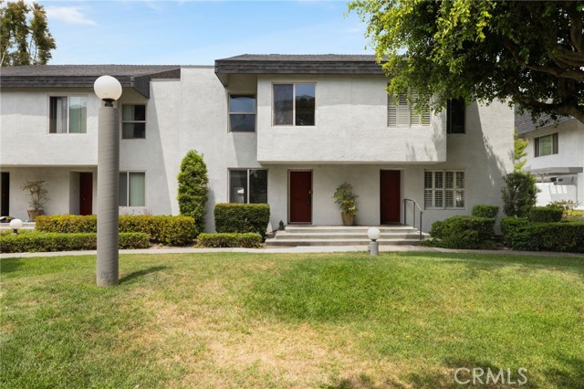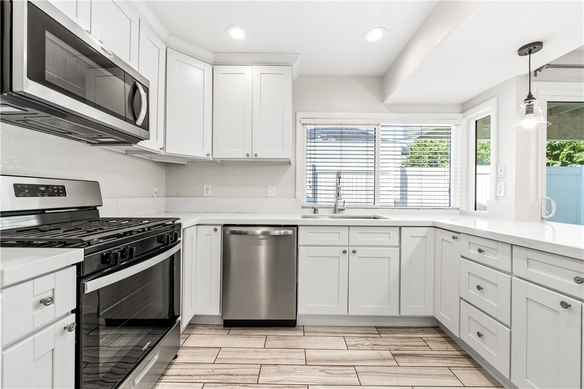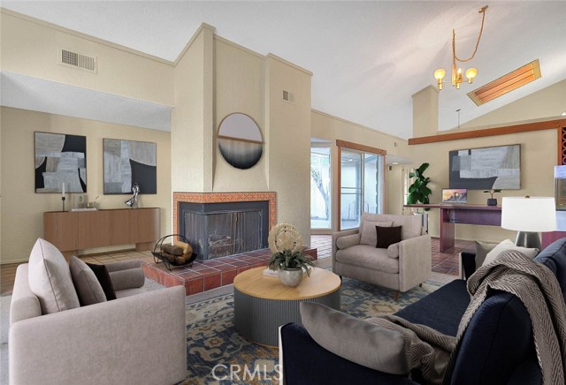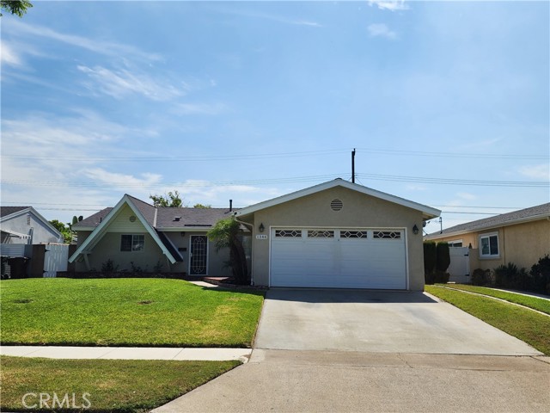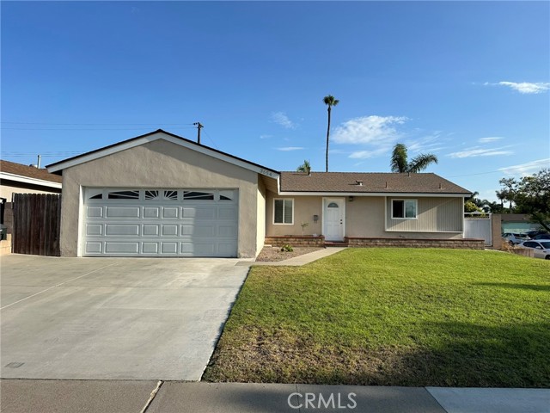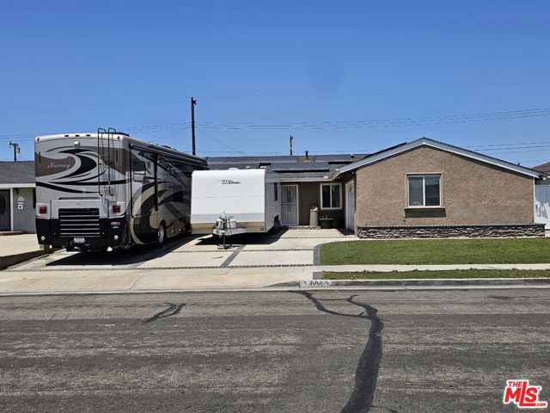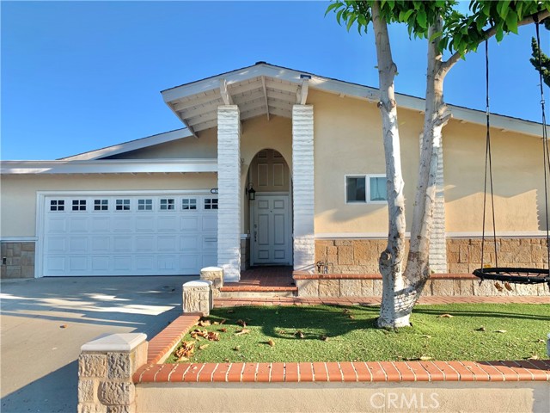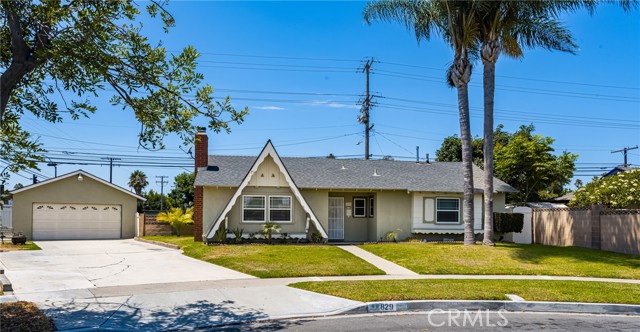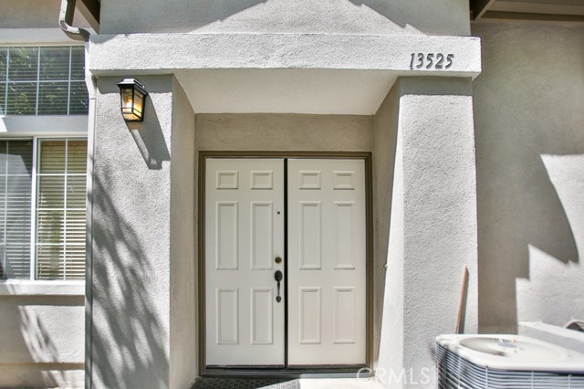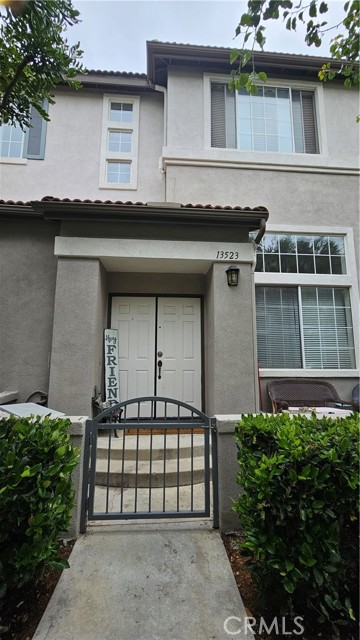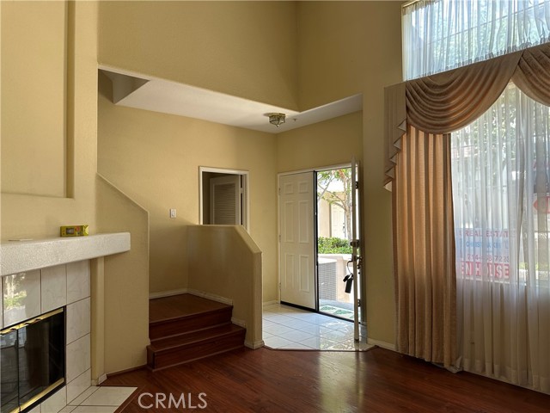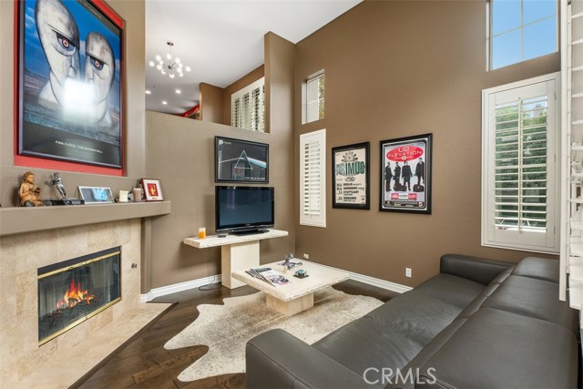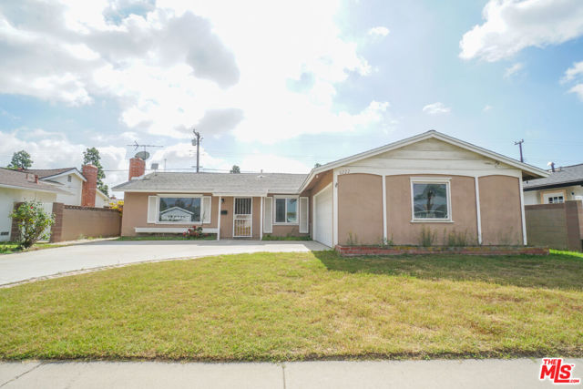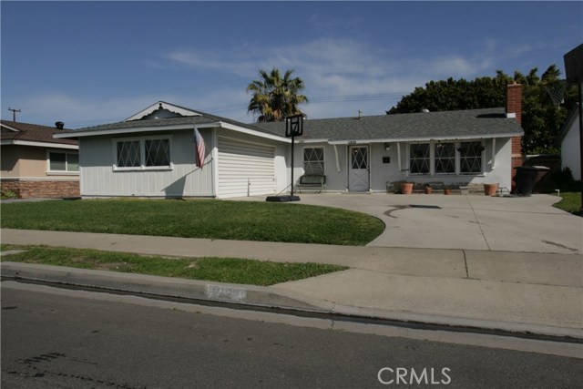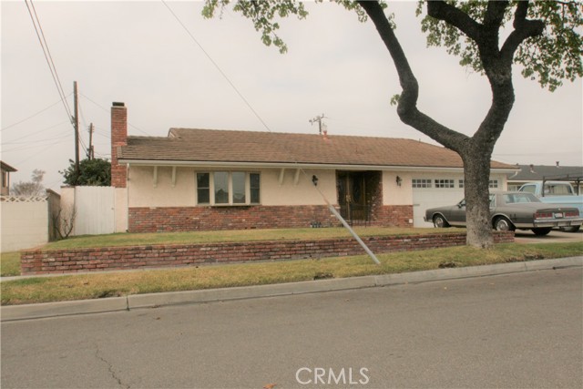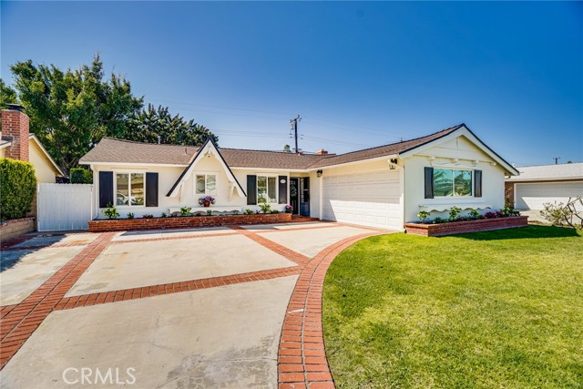
View Photos
6232 Santa Rita Ave Garden Grove, CA 92845
$817,000
Sold Price as of 04/27/2021
- 4 Beds
- 1 Baths
- 1,119 Sq.Ft.
Sold
Property Overview: 6232 Santa Rita Ave Garden Grove, CA has 4 bedrooms, 1 bathrooms, 1,119 living square feet and 6,300 square feet lot size. Call an Ardent Real Estate Group agent with any questions you may have.
Listed by Lynne Suzanski | BRE #01230012 | Coast to Canyon Real Estate
Co-listed by Tonianne Southron | BRE #01908708 | Coast to Canyon Real Estate
Co-listed by Tonianne Southron | BRE #01908708 | Coast to Canyon Real Estate
Last checked: 5 minutes ago |
Last updated: September 29th, 2021 |
Source CRMLS |
DOM: 11
Home details
- Lot Sq. Ft
- 6,300
- HOA Dues
- $0/mo
- Year built
- 1960
- Garage
- 2 Car
- Property Type:
- Single Family Home
- Status
- Sold
- MLS#
- OC21057825
- City
- Garden Grove
- County
- Orange
- Time on Site
- 1279 days
Show More
Virtual Tour
Use the following link to view this property's virtual tour:
Property Details for 6232 Santa Rita Ave
Local Garden Grove Agent
Loading...
Sale History for 6232 Santa Rita Ave
Last sold for $817,000 on April 27th, 2021
-
April, 2021
-
Apr 27, 2021
Date
Sold
CRMLS: OC21057825
$817,000
Price
-
Apr 19, 2021
Date
Pending
CRMLS: OC21057825
$798,888
Price
-
Apr 6, 2021
Date
Active Under Contract
CRMLS: OC21057825
$798,888
Price
-
Mar 31, 2021
Date
Price Change
CRMLS: OC21057825
$798,888
Price
-
Mar 25, 2021
Date
Active
CRMLS: OC21057825
$820,000
Price
-
Mar 24, 2021
Date
Price Change
CRMLS: OC21057825
$820,000
Price
-
Mar 24, 2021
Date
Coming Soon
CRMLS: OC21057825
$825,000
Price
-
March, 2021
-
Mar 8, 2021
Date
Canceled
CRMLS: PW21035225
$849,000
Price
-
Mar 8, 2021
Date
Withdrawn
CRMLS: PW21035225
$849,000
Price
-
Mar 1, 2021
Date
Hold
CRMLS: PW21035225
$849,000
Price
-
Feb 22, 2021
Date
Active
CRMLS: PW21035225
$849,000
Price
-
Feb 19, 2021
Date
Coming Soon
CRMLS: PW21035225
$849,000
Price
-
Listing provided courtesy of CRMLS
-
October, 2019
-
Oct 11, 2019
Date
Expired
CRMLS: OC19084892
$723,500
Price
-
Sep 19, 2019
Date
Withdrawn
CRMLS: OC19084892
$723,500
Price
-
Sep 5, 2019
Date
Price Change
CRMLS: OC19084892
$723,500
Price
-
Jul 24, 2019
Date
Price Change
CRMLS: OC19084892
$725,000
Price
-
Jul 22, 2019
Date
Price Change
CRMLS: OC19084892
$729,000
Price
-
Jun 6, 2019
Date
Price Change
CRMLS: OC19084892
$735,000
Price
-
May 20, 2019
Date
Price Change
CRMLS: OC19084892
$748,500
Price
-
May 7, 2019
Date
Price Change
CRMLS: OC19084892
$768,500
Price
-
Apr 15, 2019
Date
Active
CRMLS: OC19084892
$775,000
Price
-
Listing provided courtesy of CRMLS
Show More
Tax History for 6232 Santa Rita Ave
Assessed Value (2020):
$59,696
| Year | Land Value | Improved Value | Assessed Value |
|---|---|---|---|
| 2020 | $27,747 | $31,949 | $59,696 |
Home Value Compared to the Market
This property vs the competition
About 6232 Santa Rita Ave
Detailed summary of property
Public Facts for 6232 Santa Rita Ave
Public county record property details
- Beds
- 4
- Baths
- 1
- Year built
- 1960
- Sq. Ft.
- 1,119
- Lot Size
- 6,300
- Stories
- 1
- Type
- Single Family Residential
- Pool
- No
- Spa
- No
- County
- Orange
- Lot#
- 80
- APN
- 130-365-03
The source for these homes facts are from public records.
92845 Real Estate Sale History (Last 30 days)
Last 30 days of sale history and trends
Median List Price
$899,000
Median List Price/Sq.Ft.
$622
Median Sold Price
$1,035,000
Median Sold Price/Sq.Ft.
$584
Total Inventory
25
Median Sale to List Price %
108.95%
Avg Days on Market
10
Loan Type
Conventional (66.67%), FHA (11.11%), VA (0%), Cash (11.11%), Other (11.11%)
Thinking of Selling?
Is this your property?
Thinking of Selling?
Call, Text or Message
Thinking of Selling?
Call, Text or Message
Homes for Sale Near 6232 Santa Rita Ave
Nearby Homes for Sale
Recently Sold Homes Near 6232 Santa Rita Ave
Related Resources to 6232 Santa Rita Ave
New Listings in 92845
Popular Zip Codes
Popular Cities
- Anaheim Hills Homes for Sale
- Brea Homes for Sale
- Corona Homes for Sale
- Fullerton Homes for Sale
- Huntington Beach Homes for Sale
- Irvine Homes for Sale
- La Habra Homes for Sale
- Long Beach Homes for Sale
- Los Angeles Homes for Sale
- Ontario Homes for Sale
- Placentia Homes for Sale
- Riverside Homes for Sale
- San Bernardino Homes for Sale
- Whittier Homes for Sale
- Yorba Linda Homes for Sale
- More Cities
Other Garden Grove Resources
- Garden Grove Homes for Sale
- Garden Grove Townhomes for Sale
- Garden Grove Condos for Sale
- Garden Grove 1 Bedroom Homes for Sale
- Garden Grove 2 Bedroom Homes for Sale
- Garden Grove 3 Bedroom Homes for Sale
- Garden Grove 4 Bedroom Homes for Sale
- Garden Grove 5 Bedroom Homes for Sale
- Garden Grove Single Story Homes for Sale
- Garden Grove Homes for Sale with Pools
- Garden Grove Homes for Sale with 3 Car Garages
- Garden Grove New Homes for Sale
- Garden Grove Homes for Sale with Large Lots
- Garden Grove Cheapest Homes for Sale
- Garden Grove Luxury Homes for Sale
- Garden Grove Newest Listings for Sale
- Garden Grove Homes Pending Sale
- Garden Grove Recently Sold Homes
Based on information from California Regional Multiple Listing Service, Inc. as of 2019. This information is for your personal, non-commercial use and may not be used for any purpose other than to identify prospective properties you may be interested in purchasing. Display of MLS data is usually deemed reliable but is NOT guaranteed accurate by the MLS. Buyers are responsible for verifying the accuracy of all information and should investigate the data themselves or retain appropriate professionals. Information from sources other than the Listing Agent may have been included in the MLS data. Unless otherwise specified in writing, Broker/Agent has not and will not verify any information obtained from other sources. The Broker/Agent providing the information contained herein may or may not have been the Listing and/or Selling Agent.
