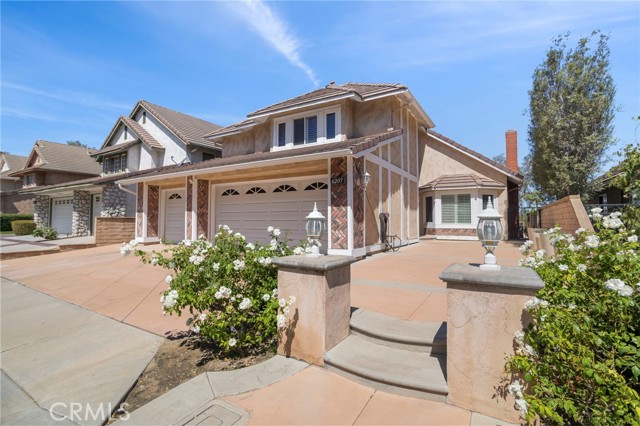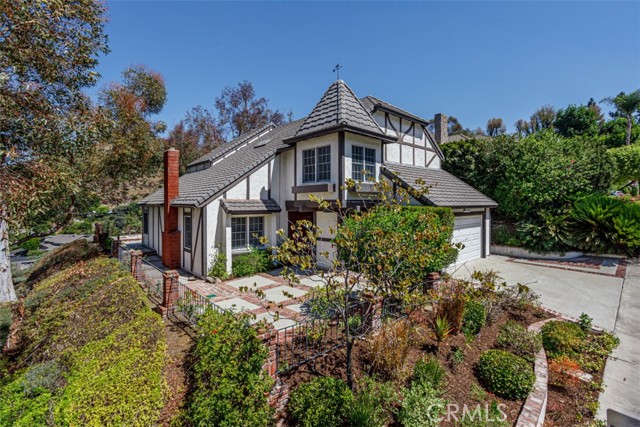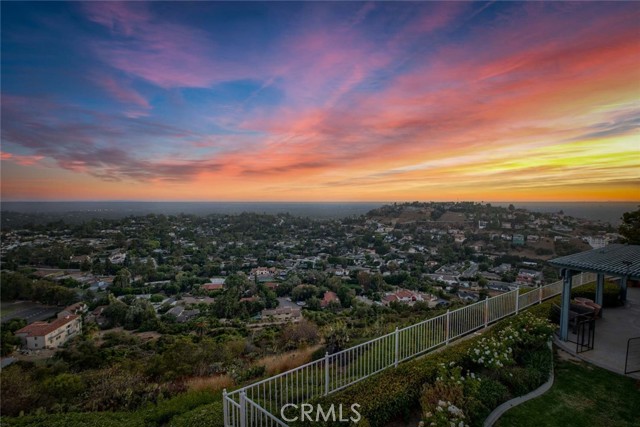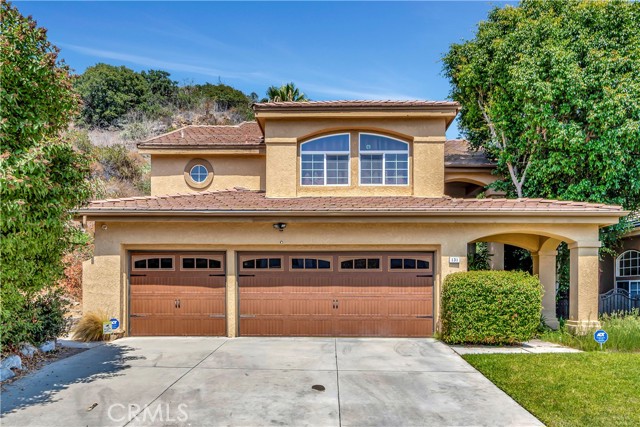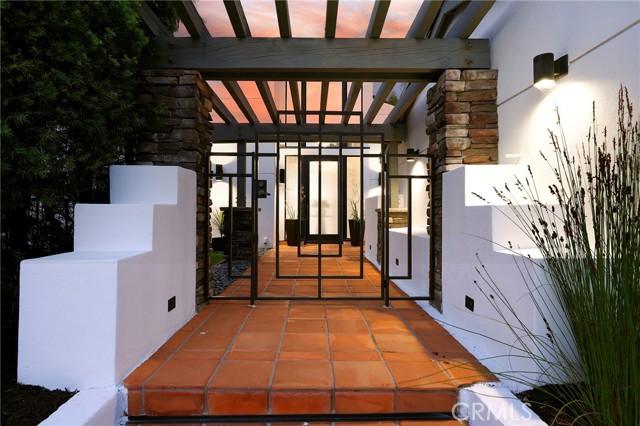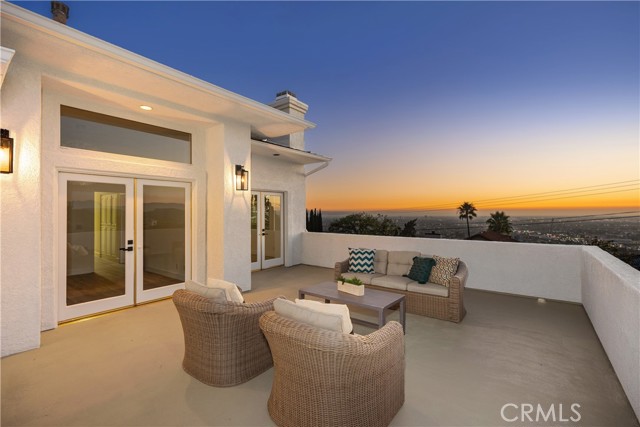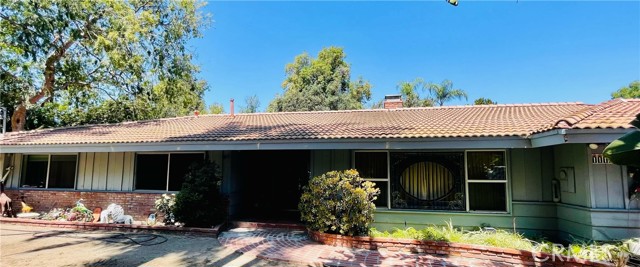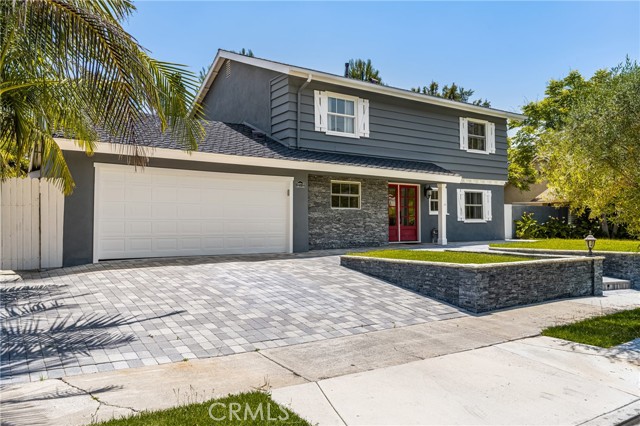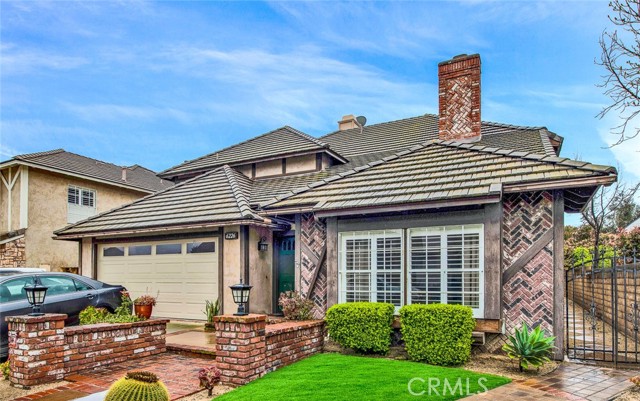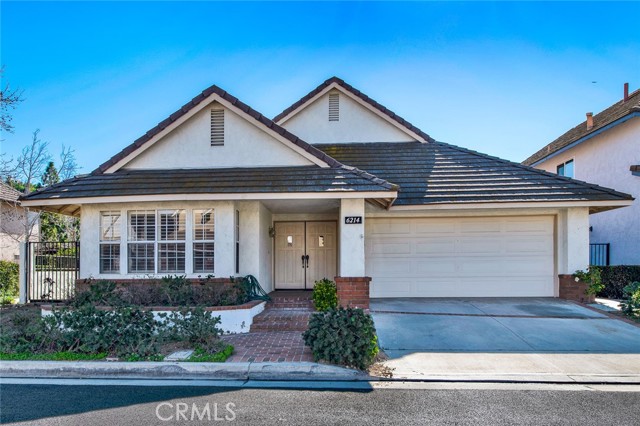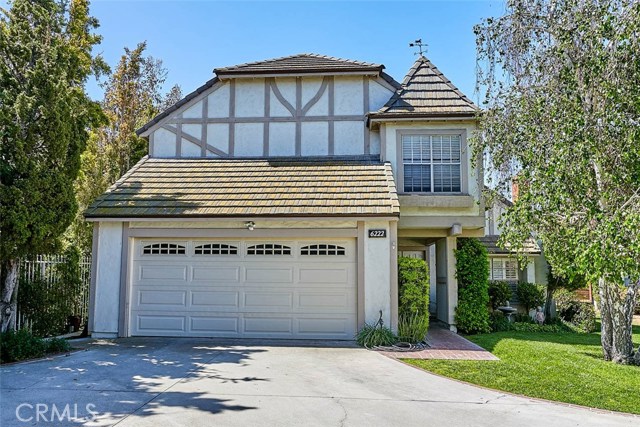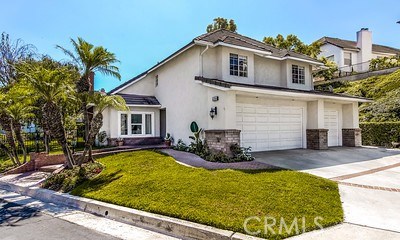
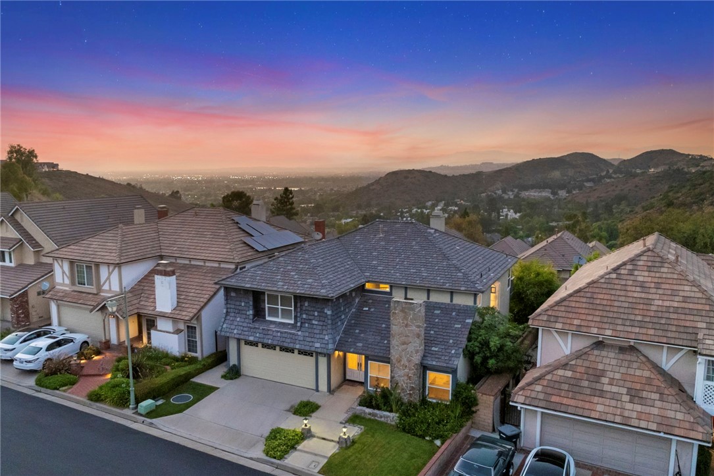
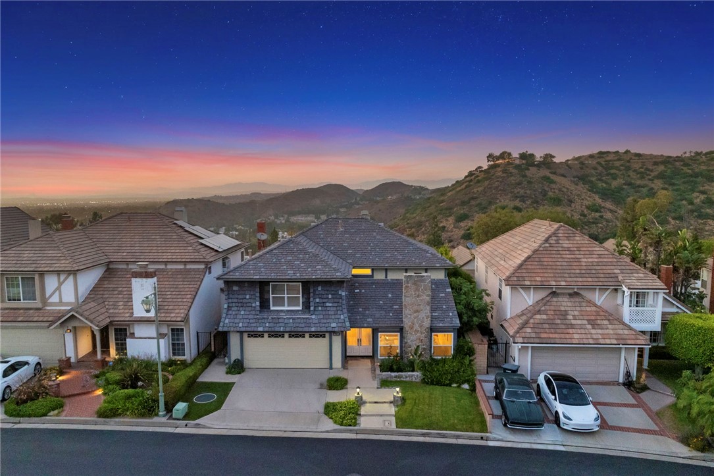
View Photos
6233 E Allison Circle Orange, CA 92869
$1,795,000
- 5 Beds
- 2.5 Baths
- 3,114 Sq.Ft.
For Sale
Property Overview: 6233 E Allison Circle Orange, CA has 5 bedrooms, 2.5 bathrooms, 3,114 living square feet and 6,300 square feet lot size. Call an Ardent Real Estate Group agent to verify current availability of this home or with any questions you may have.
Listed by Adam Preston | BRE #01768403 | Grand Avenue Realty & Lending
Co-listed by Jason Brookes | BRE #01412977 | Grand Avenue Realty & Lending
Co-listed by Jason Brookes | BRE #01412977 | Grand Avenue Realty & Lending
Last checked: 14 minutes ago |
Last updated: September 16th, 2024 |
Source CRMLS |
DOM: 46
Home details
- Lot Sq. Ft
- 6,300
- HOA Dues
- $295/mo
- Year built
- 1983
- Garage
- 2 Car
- Property Type:
- Single Family Home
- Status
- Active
- MLS#
- OC24156869
- City
- Orange
- County
- Orange
- Time on Site
- 45 days
Show More
Open Houses for 6233 E Allison Circle
No upcoming open houses
Schedule Tour
Loading...
Virtual Tour
Use the following link to view this property's virtual tour:
Property Details for 6233 E Allison Circle
Local Orange Agent
Loading...
Sale History for 6233 E Allison Circle
Last sold for $913,750 on October 30th, 2019
-
August, 2024
-
Aug 1, 2024
Date
Active
CRMLS: OC24156869
$1,795,000
Price
-
November, 2022
-
Nov 20, 2022
Date
Canceled
CRMLS: OC22206593
$6,500
Price
-
Sep 21, 2022
Date
Active
CRMLS: OC22206593
$6,500
Price
-
Listing provided courtesy of CRMLS
-
November, 2019
-
Nov 4, 2019
Date
Sold
CRMLS: NP19187523
$913,750
Price
-
Oct 8, 2019
Date
Pending
CRMLS: NP19187523
$949,000
Price
-
Sep 10, 2019
Date
Active Under Contract
CRMLS: NP19187523
$949,000
Price
-
Aug 6, 2019
Date
Active
CRMLS: NP19187523
$949,000
Price
-
Listing provided courtesy of CRMLS
-
October, 2019
-
Oct 29, 2019
Date
Sold (Public Records)
Public Records
$914,000
Price
-
October, 2019
-
Oct 28, 2019
Date
Sold (Public Records)
Public Records
$914,000
Price
Show More
Tax History for 6233 E Allison Circle
Assessed Value (2020):
$913,750
| Year | Land Value | Improved Value | Assessed Value |
|---|---|---|---|
| 2020 | $638,086 | $275,664 | $913,750 |
Home Value Compared to the Market
This property vs the competition
About 6233 E Allison Circle
Detailed summary of property
Public Facts for 6233 E Allison Circle
Public county record property details
- Beds
- 4
- Baths
- 2
- Year built
- 1983
- Sq. Ft.
- 3,114
- Lot Size
- 6,300
- Stories
- 2
- Type
- Single Family Residential
- Pool
- No
- Spa
- No
- County
- Orange
- Lot#
- 9
- APN
- 393-371-60
The source for these homes facts are from public records.
92869 Real Estate Sale History (Last 30 days)
Last 30 days of sale history and trends
Median List Price
$1,295,000
Median List Price/Sq.Ft.
$619
Median Sold Price
$1,055,000
Median Sold Price/Sq.Ft.
$633
Total Inventory
89
Median Sale to List Price %
105.5%
Avg Days on Market
11
Loan Type
Conventional (53.57%), FHA (0%), VA (0%), Cash (21.43%), Other (25%)
Homes for Sale Near 6233 E Allison Circle
Nearby Homes for Sale
Recently Sold Homes Near 6233 E Allison Circle
Related Resources to 6233 E Allison Circle
New Listings in 92869
Popular Zip Codes
Popular Cities
- Anaheim Hills Homes for Sale
- Brea Homes for Sale
- Corona Homes for Sale
- Fullerton Homes for Sale
- Huntington Beach Homes for Sale
- Irvine Homes for Sale
- La Habra Homes for Sale
- Long Beach Homes for Sale
- Los Angeles Homes for Sale
- Ontario Homes for Sale
- Placentia Homes for Sale
- Riverside Homes for Sale
- San Bernardino Homes for Sale
- Whittier Homes for Sale
- Yorba Linda Homes for Sale
- More Cities
Other Orange Resources
- Orange Homes for Sale
- Orange Townhomes for Sale
- Orange Condos for Sale
- Orange 1 Bedroom Homes for Sale
- Orange 2 Bedroom Homes for Sale
- Orange 3 Bedroom Homes for Sale
- Orange 4 Bedroom Homes for Sale
- Orange 5 Bedroom Homes for Sale
- Orange Single Story Homes for Sale
- Orange Homes for Sale with Pools
- Orange Homes for Sale with 3 Car Garages
- Orange New Homes for Sale
- Orange Homes for Sale with Large Lots
- Orange Cheapest Homes for Sale
- Orange Luxury Homes for Sale
- Orange Newest Listings for Sale
- Orange Homes Pending Sale
- Orange Recently Sold Homes
Based on information from California Regional Multiple Listing Service, Inc. as of 2019. This information is for your personal, non-commercial use and may not be used for any purpose other than to identify prospective properties you may be interested in purchasing. Display of MLS data is usually deemed reliable but is NOT guaranteed accurate by the MLS. Buyers are responsible for verifying the accuracy of all information and should investigate the data themselves or retain appropriate professionals. Information from sources other than the Listing Agent may have been included in the MLS data. Unless otherwise specified in writing, Broker/Agent has not and will not verify any information obtained from other sources. The Broker/Agent providing the information contained herein may or may not have been the Listing and/or Selling Agent.
