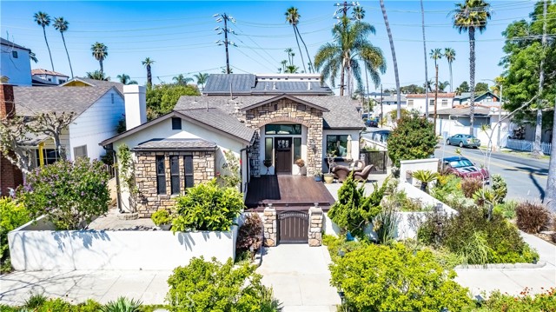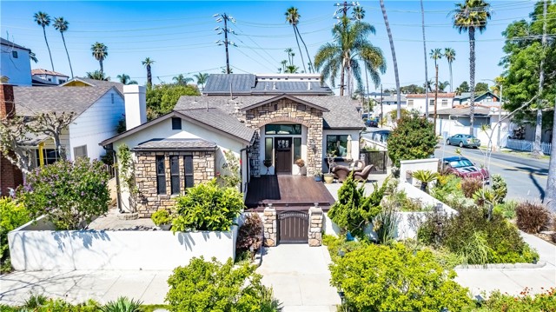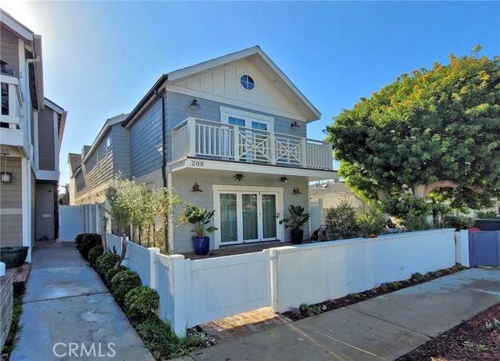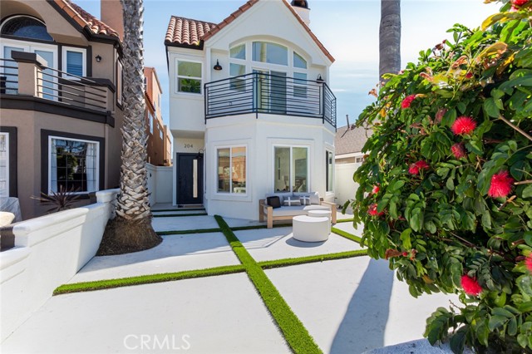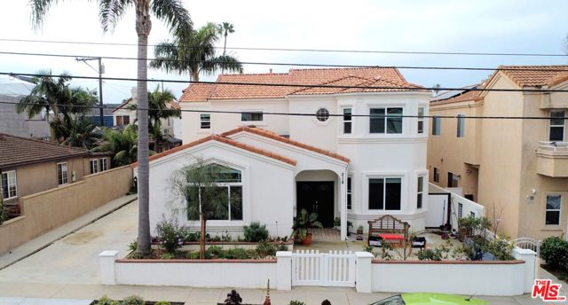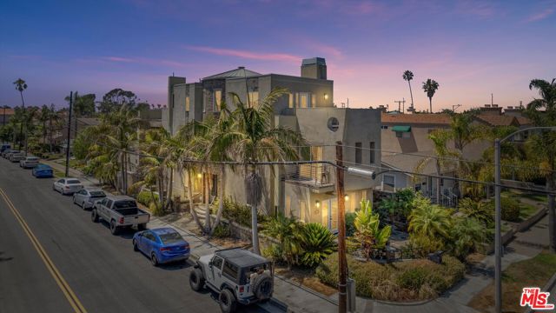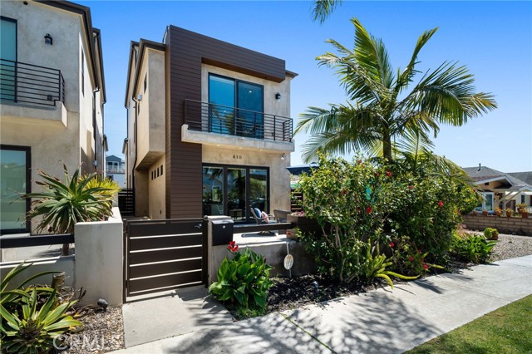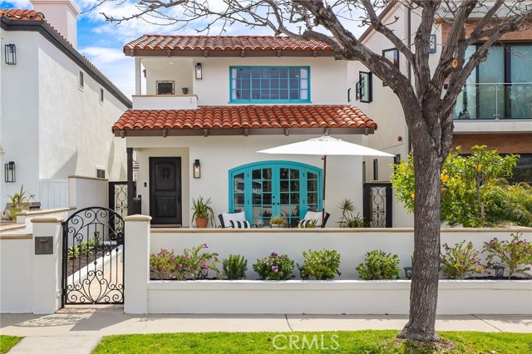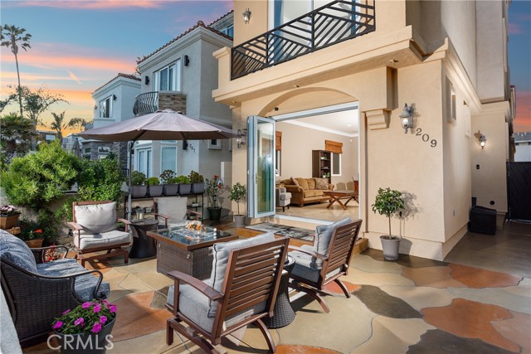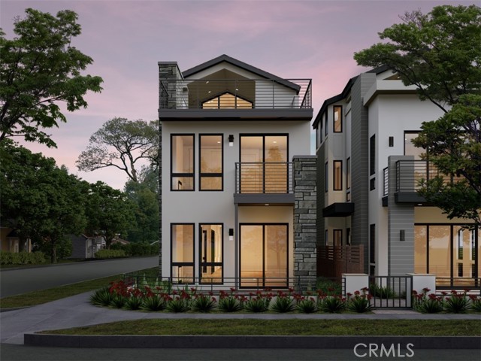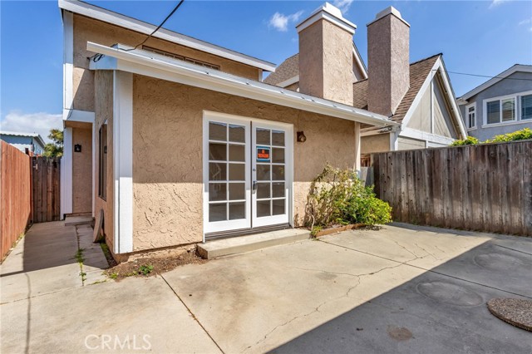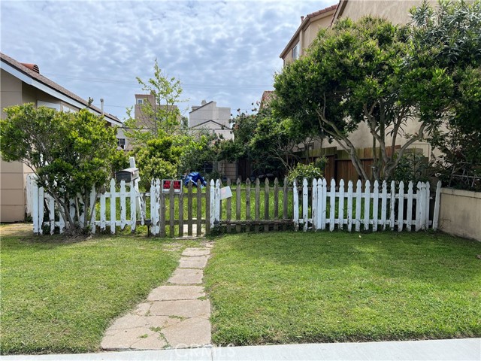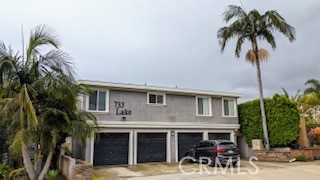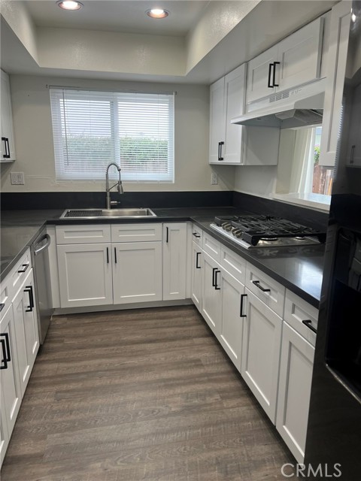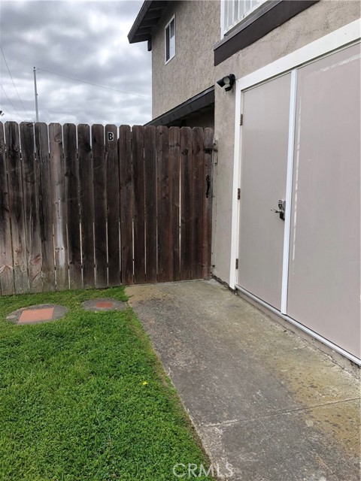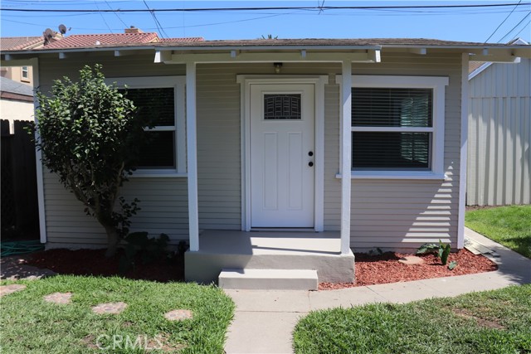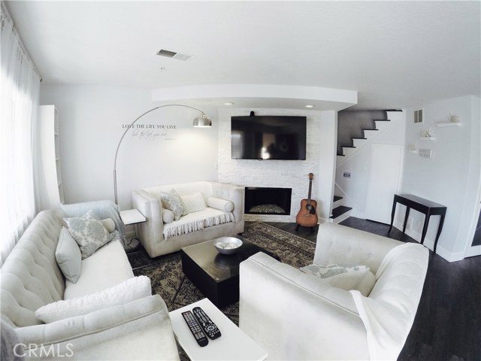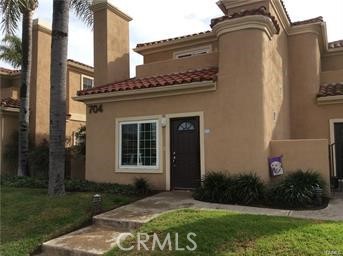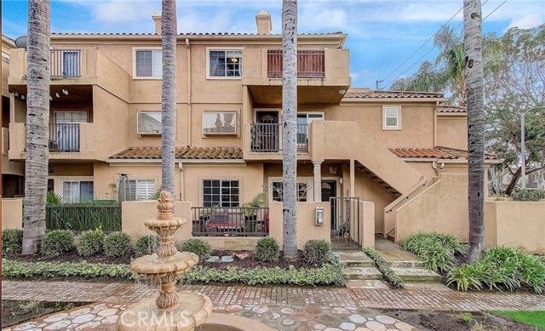
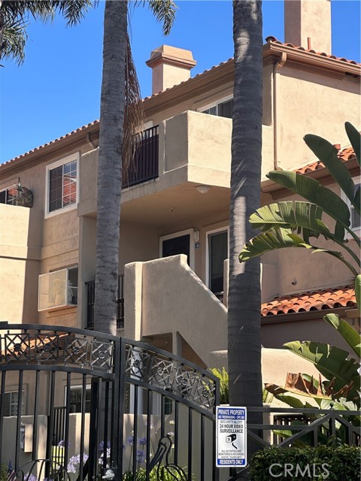
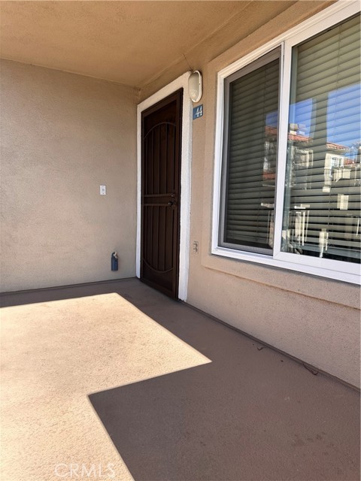
View Photos
626 Lake St #44 Huntington Beach, CA 92648
$3,500
Leased Price as of 12/01/2023
- 2 Beds
- 2.5 Baths
- 1,320 Sq.Ft.
Leased
Property Overview: 626 Lake St #44 Huntington Beach, CA has 2 bedrooms, 2.5 bathrooms, 1,320 living square feet and 9,999 square feet lot size. Call an Ardent Real Estate Group agent with any questions you may have.
Listed by Amy Hart | BRE #02056220 | RE/MAX TerraSol
Last checked: 10 minutes ago |
Last updated: December 2nd, 2023 |
Source CRMLS |
DOM: 143
Home details
- Lot Sq. Ft
- 9,999
- HOA Dues
- $0/mo
- Year built
- 1989
- Garage
- 1 Car
- Property Type:
- Condominium
- Status
- Leased
- MLS#
- OC23110098
- City
- Huntington Beach
- County
- Orange
- Time on Site
- 310 days
Show More
Property Details for 626 Lake St #44
Local Huntington Beach Agent
Loading...
Sale History for 626 Lake St #44
Last leased for $3,500 on December 1st, 2023
-
December, 2023
-
Dec 1, 2023
Date
Leased
CRMLS: OC23110098
$3,500
Price
-
Jul 10, 2023
Date
Active
CRMLS: OC23110098
$4,200
Price
-
August, 2022
-
Aug 1, 2022
Date
Leased
CRMLS: OC22121650
$3,900
Price
-
Jun 6, 2022
Date
Active
CRMLS: OC22121650
$3,900
Price
-
Listing provided courtesy of CRMLS
-
October, 2021
-
Oct 19, 2021
Date
Leased
CRMLS: WS21172776
$3,750
Price
-
Aug 6, 2021
Date
Active
CRMLS: WS21172776
$3,850
Price
-
Aug 6, 2021
Date
Coming Soon
CRMLS: WS21172776
$3,850
Price
-
Listing provided courtesy of CRMLS
-
July, 2019
-
Jul 8, 2019
Date
Sold
CRMLS: OC19038252
$652,000
Price
-
Jun 7, 2019
Date
Active Under Contract
CRMLS: OC19038252
$679,900
Price
-
May 24, 2019
Date
Price Change
CRMLS: OC19038252
$679,900
Price
-
Mar 20, 2019
Date
Price Change
CRMLS: OC19038252
$689,900
Price
-
Feb 22, 2019
Date
Active
CRMLS: OC19038252
$695,000
Price
-
Listing provided courtesy of CRMLS
-
July, 2019
-
Jul 8, 2019
Date
Sold (Public Records)
Public Records
$652,000
Price
-
June, 2017
-
Jun 2, 2017
Date
Sold
CRMLS: 217008820DA
$620,000
Price
-
May 23, 2017
Date
Pending
CRMLS: 217008820DA
$650,000
Price
-
Apr 26, 2017
Date
Active Under Contract
CRMLS: 217008820DA
$650,000
Price
-
Apr 17, 2017
Date
Price Change
CRMLS: 217008820DA
$650,000
Price
-
Apr 3, 2017
Date
Active
CRMLS: 217008820DA
$665,000
Price
-
Listing provided courtesy of CRMLS
-
June, 2017
-
Jun 1, 2017
Date
Sold (Public Records)
Public Records
$620,000
Price
Show More
Tax History for 626 Lake St #44
Assessed Value (2020):
$652,000
| Year | Land Value | Improved Value | Assessed Value |
|---|---|---|---|
| 2020 | $509,271 | $142,729 | $652,000 |
Home Value Compared to the Market
This property vs the competition
About 626 Lake St #44
Detailed summary of property
Public Facts for 626 Lake St #44
Public county record property details
- Beds
- 2
- Baths
- 2
- Year built
- 1989
- Sq. Ft.
- 1,320
- Lot Size
- 9,999
- Stories
- --
- Type
- Condominium Unit (Residential)
- Pool
- No
- Spa
- No
- County
- Orange
- Lot#
- 1
- APN
- 937-154-92
The source for these homes facts are from public records.
92648 Real Estate Sale History (Last 30 days)
Last 30 days of sale history and trends
Median List Price
$1,475,000
Median List Price/Sq.Ft.
$783
Median Sold Price
$1,385,000
Median Sold Price/Sq.Ft.
$753
Total Inventory
98
Median Sale to List Price %
93.9%
Avg Days on Market
37
Loan Type
Conventional (34.62%), FHA (0%), VA (3.85%), Cash (42.31%), Other (19.23%)
Thinking of Selling?
Is this your property?
Thinking of Selling?
Call, Text or Message
Thinking of Selling?
Call, Text or Message
Homes for Sale Near 626 Lake St #44
Nearby Homes for Sale
Homes for Lease Near 626 Lake St #44
Nearby Homes for Lease
Recently Leased Homes Near 626 Lake St #44
Related Resources to 626 Lake St #44
New Listings in 92648
Popular Zip Codes
Popular Cities
- Anaheim Hills Homes for Sale
- Brea Homes for Sale
- Corona Homes for Sale
- Fullerton Homes for Sale
- Irvine Homes for Sale
- La Habra Homes for Sale
- Long Beach Homes for Sale
- Los Angeles Homes for Sale
- Ontario Homes for Sale
- Placentia Homes for Sale
- Riverside Homes for Sale
- San Bernardino Homes for Sale
- Whittier Homes for Sale
- Yorba Linda Homes for Sale
- More Cities
Other Huntington Beach Resources
- Huntington Beach Homes for Sale
- Huntington Beach Townhomes for Sale
- Huntington Beach Condos for Sale
- Huntington Beach 1 Bedroom Homes for Sale
- Huntington Beach 2 Bedroom Homes for Sale
- Huntington Beach 3 Bedroom Homes for Sale
- Huntington Beach 4 Bedroom Homes for Sale
- Huntington Beach 5 Bedroom Homes for Sale
- Huntington Beach Single Story Homes for Sale
- Huntington Beach Homes for Sale with Pools
- Huntington Beach Homes for Sale with 3 Car Garages
- Huntington Beach New Homes for Sale
- Huntington Beach Homes for Sale with Large Lots
- Huntington Beach Cheapest Homes for Sale
- Huntington Beach Luxury Homes for Sale
- Huntington Beach Newest Listings for Sale
- Huntington Beach Homes Pending Sale
- Huntington Beach Recently Sold Homes
Based on information from California Regional Multiple Listing Service, Inc. as of 2019. This information is for your personal, non-commercial use and may not be used for any purpose other than to identify prospective properties you may be interested in purchasing. Display of MLS data is usually deemed reliable but is NOT guaranteed accurate by the MLS. Buyers are responsible for verifying the accuracy of all information and should investigate the data themselves or retain appropriate professionals. Information from sources other than the Listing Agent may have been included in the MLS data. Unless otherwise specified in writing, Broker/Agent has not and will not verify any information obtained from other sources. The Broker/Agent providing the information contained herein may or may not have been the Listing and/or Selling Agent.
