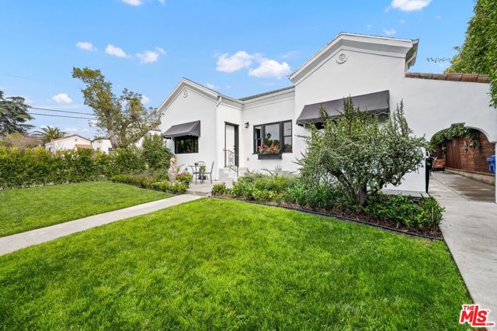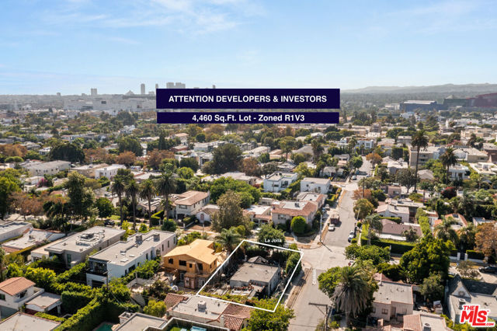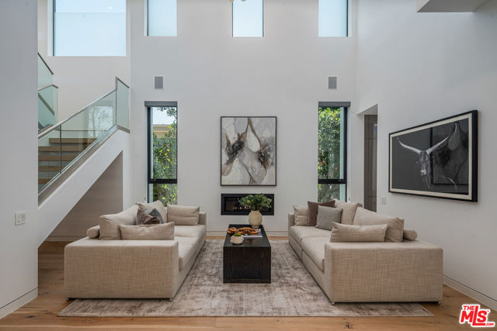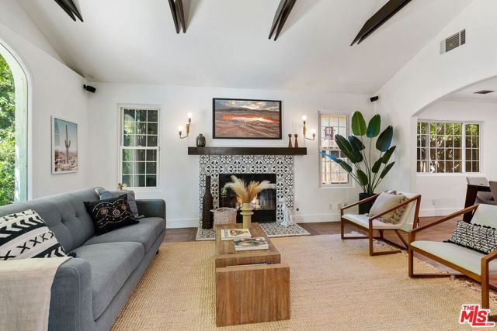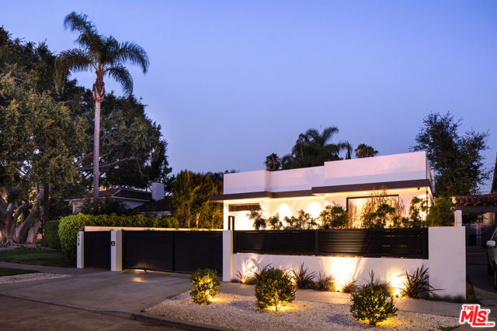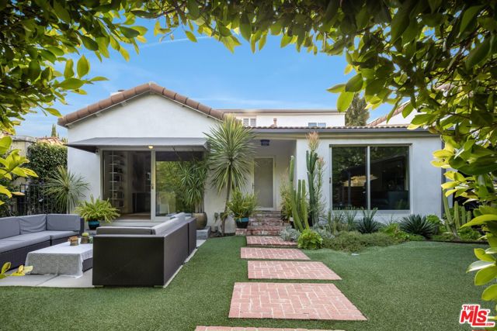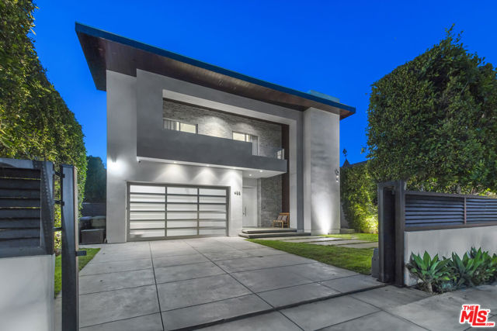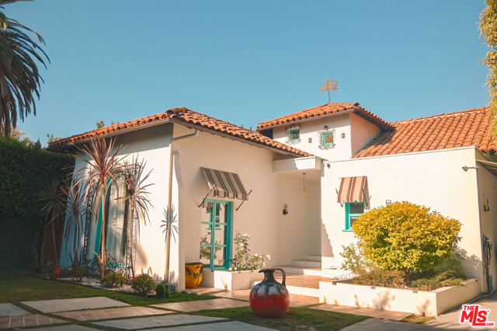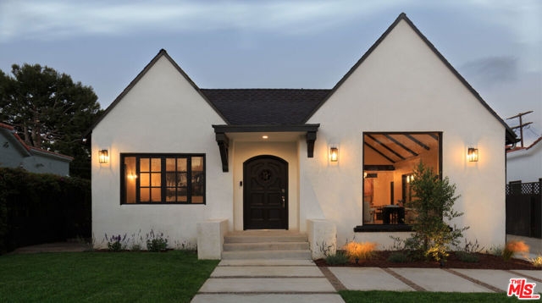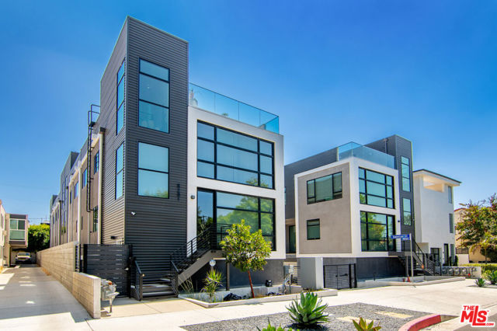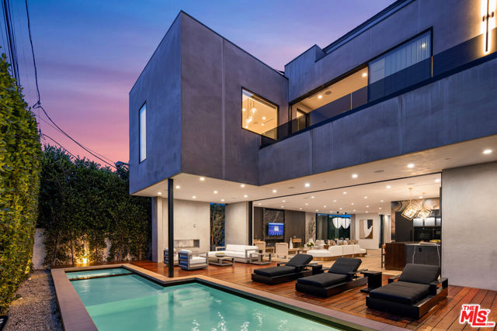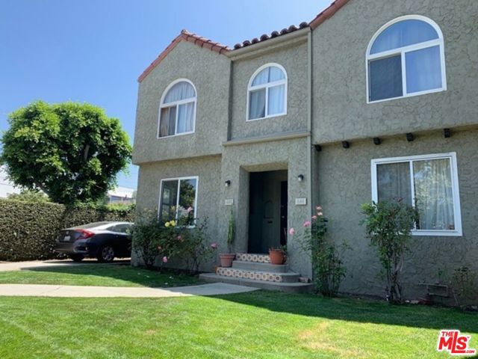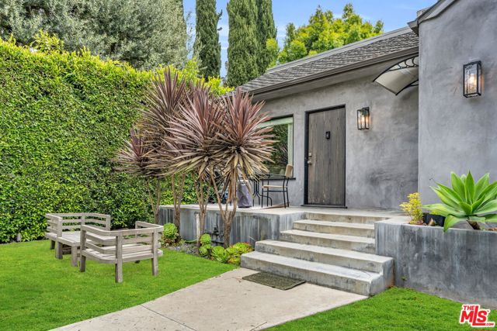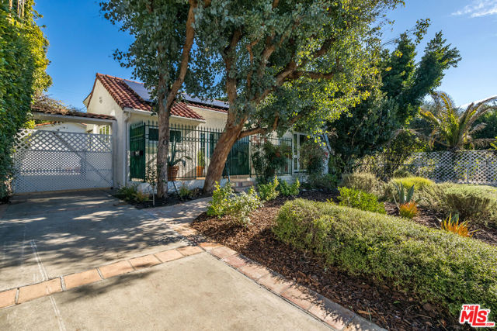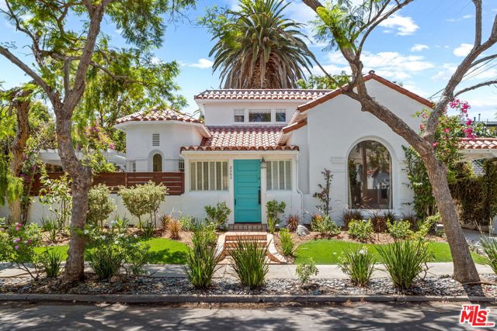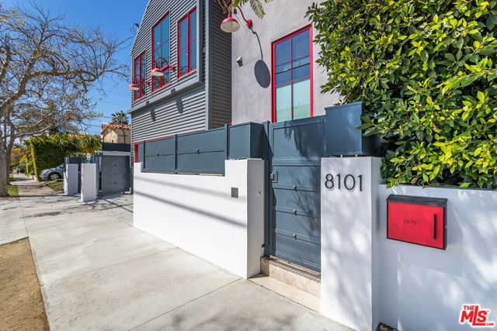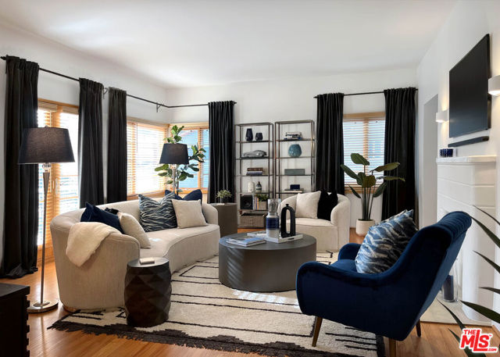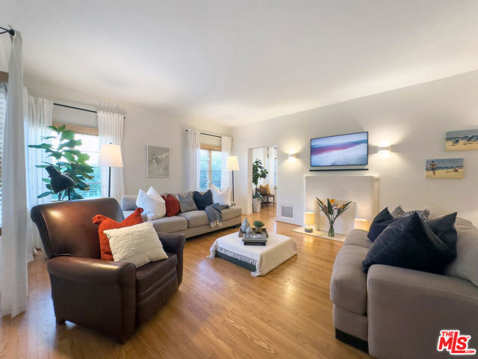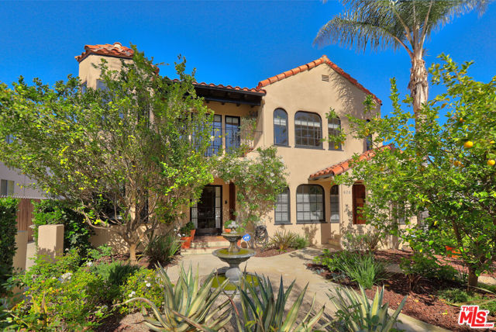
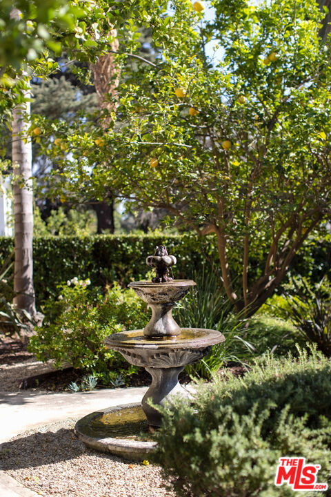
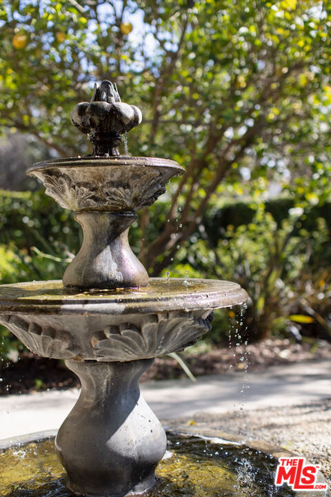
View Photos
626 N Kilkea Dr Los Angeles, CA 90048
$6,500
Leased Price as of 03/11/2023
- 2 Beds
- 2 Baths
- 1,850 Sq.Ft.
Leased
Property Overview: 626 N Kilkea Dr Los Angeles, CA has 2 bedrooms, 2 bathrooms, 1,850 living square feet and 6,348 square feet lot size. Call an Ardent Real Estate Group agent with any questions you may have.
Listed by Brian Ades | BRE #01347985 | Sotheby's International Realty
Last checked: 14 minutes ago |
Last updated: March 12th, 2023 |
Source CRMLS |
DOM: 34
Home details
- Lot Sq. Ft
- 6,348
- HOA Dues
- $0/mo
- Year built
- 1926
- Garage
- --
- Property Type:
- Condominium
- Status
- Leased
- MLS#
- 23239013
- City
- Los Angeles
- County
- Los Angeles
- Time on Site
- 600 days
Show More
Property Details for 626 N Kilkea Dr
Local Los Angeles Agent
Loading...
Sale History for 626 N Kilkea Dr
Last leased for $6,500 on March 11th, 2023
-
March, 2023
-
Mar 11, 2023
Date
Leased
CRMLS: 23239013
$6,500
Price
-
Feb 5, 2023
Date
Active
CRMLS: 23239013
$6,500
Price
-
March, 2022
-
Mar 15, 2022
Date
Leased
CRMLS: 22126081
$6,500
Price
-
Feb 14, 2022
Date
Active
CRMLS: 22126081
$6,500
Price
-
Listing provided courtesy of CRMLS
-
February, 2021
-
Feb 2, 2021
Date
Leased
CRMLS: 21677750
$5,000
Price
-
Jan 8, 2021
Date
Active
CRMLS: 21677750
$5,000
Price
-
Listing provided courtesy of CRMLS
-
November, 2020
-
Nov 20, 2020
Date
Leased
CRMLS: 20645988
$5,000
Price
-
Oct 13, 2020
Date
Active
CRMLS: 20645988
$5,000
Price
-
Listing provided courtesy of CRMLS
-
September, 2020
-
Sep 10, 2020
Date
Leased
CRMLS: 20590328
$5,000
Price
-
Aug 11, 2020
Date
Price Change
CRMLS: 20590328
$5,000
Price
-
Jun 13, 2020
Date
Active
CRMLS: 20590328
$5,500
Price
-
Listing provided courtesy of CRMLS
-
June, 2018
-
Jun 25, 2018
Date
Leased
CRMLS: 18342004
$5,500
Price
-
Jun 15, 2018
Date
Price Change
CRMLS: 18342004
$5,450
Price
-
May 10, 2018
Date
Active
CRMLS: 18342004
$5,500
Price
-
Listing provided courtesy of CRMLS
-
July, 2015
-
Jul 10, 2015
Date
Price Change
CRMLS: 15921449
$3,950
Price
-
Listing provided courtesy of CRMLS
-
February, 2013
-
Feb 8, 2013
Date
Sold (Public Records)
Public Records
--
Price
-
June, 2005
-
Jun 23, 2005
Date
Sold (Public Records)
Public Records
$1,150,000
Price
Show More
Tax History for 626 N Kilkea Dr
Assessed Value (2020):
$1,465,733
| Year | Land Value | Improved Value | Assessed Value |
|---|---|---|---|
| 2020 | $1,115,236 | $350,497 | $1,465,733 |
Home Value Compared to the Market
This property vs the competition
About 626 N Kilkea Dr
Detailed summary of property
Public Facts for 626 N Kilkea Dr
Public county record property details
- Beds
- 4
- Baths
- 2
- Year built
- 1926
- Sq. Ft.
- 3,610
- Lot Size
- 6,345
- Stories
- --
- Type
- Duplex (2 Units, Any Combination)
- Pool
- No
- Spa
- No
- County
- Los Angeles
- Lot#
- 7
- APN
- 5528-010-014
The source for these homes facts are from public records.
90048 Real Estate Sale History (Last 30 days)
Last 30 days of sale history and trends
Median List Price
$2,395,000
Median List Price/Sq.Ft.
$978
Median Sold Price
$1,300,000
Median Sold Price/Sq.Ft.
$757
Total Inventory
145
Median Sale to List Price %
100.01%
Avg Days on Market
40
Loan Type
Conventional (16.67%), FHA (0%), VA (0%), Cash (25%), Other (0%)
Thinking of Selling?
Is this your property?
Thinking of Selling?
Call, Text or Message
Thinking of Selling?
Call, Text or Message
Homes for Sale Near 626 N Kilkea Dr
Nearby Homes for Sale
Homes for Lease Near 626 N Kilkea Dr
Nearby Homes for Lease
Recently Leased Homes Near 626 N Kilkea Dr
Related Resources to 626 N Kilkea Dr
New Listings in 90048
Popular Zip Codes
Popular Cities
- Anaheim Hills Homes for Sale
- Brea Homes for Sale
- Corona Homes for Sale
- Fullerton Homes for Sale
- Huntington Beach Homes for Sale
- Irvine Homes for Sale
- La Habra Homes for Sale
- Long Beach Homes for Sale
- Ontario Homes for Sale
- Placentia Homes for Sale
- Riverside Homes for Sale
- San Bernardino Homes for Sale
- Whittier Homes for Sale
- Yorba Linda Homes for Sale
- More Cities
Other Los Angeles Resources
- Los Angeles Homes for Sale
- Los Angeles Townhomes for Sale
- Los Angeles Condos for Sale
- Los Angeles 1 Bedroom Homes for Sale
- Los Angeles 2 Bedroom Homes for Sale
- Los Angeles 3 Bedroom Homes for Sale
- Los Angeles 4 Bedroom Homes for Sale
- Los Angeles 5 Bedroom Homes for Sale
- Los Angeles Single Story Homes for Sale
- Los Angeles Homes for Sale with Pools
- Los Angeles Homes for Sale with 3 Car Garages
- Los Angeles New Homes for Sale
- Los Angeles Homes for Sale with Large Lots
- Los Angeles Cheapest Homes for Sale
- Los Angeles Luxury Homes for Sale
- Los Angeles Newest Listings for Sale
- Los Angeles Homes Pending Sale
- Los Angeles Recently Sold Homes
Based on information from California Regional Multiple Listing Service, Inc. as of 2019. This information is for your personal, non-commercial use and may not be used for any purpose other than to identify prospective properties you may be interested in purchasing. Display of MLS data is usually deemed reliable but is NOT guaranteed accurate by the MLS. Buyers are responsible for verifying the accuracy of all information and should investigate the data themselves or retain appropriate professionals. Information from sources other than the Listing Agent may have been included in the MLS data. Unless otherwise specified in writing, Broker/Agent has not and will not verify any information obtained from other sources. The Broker/Agent providing the information contained herein may or may not have been the Listing and/or Selling Agent.
