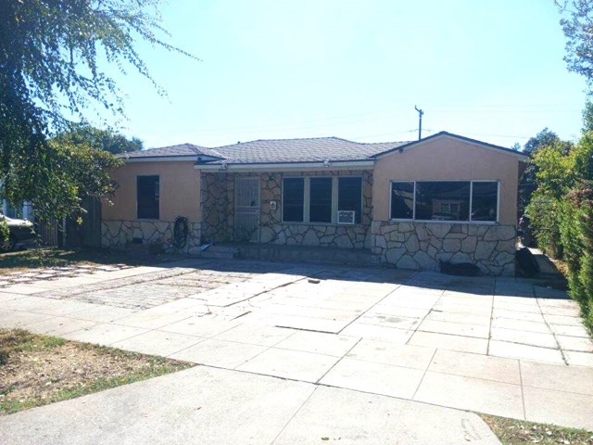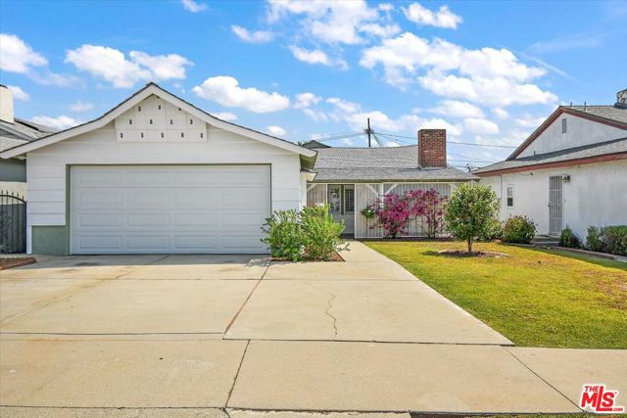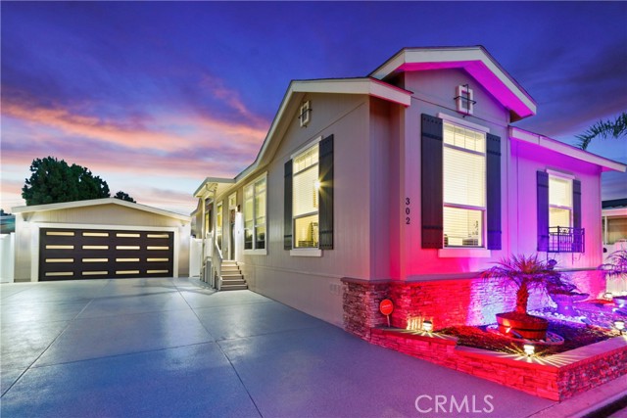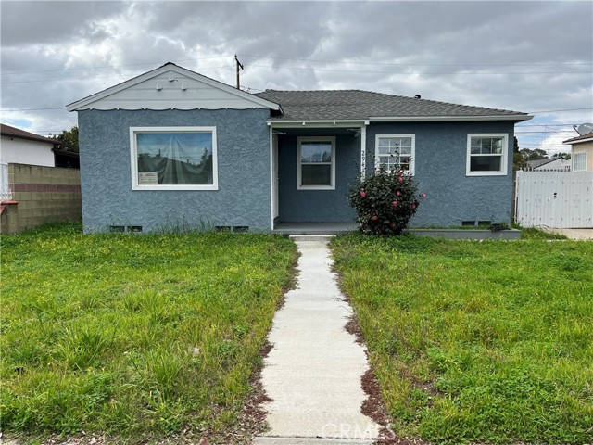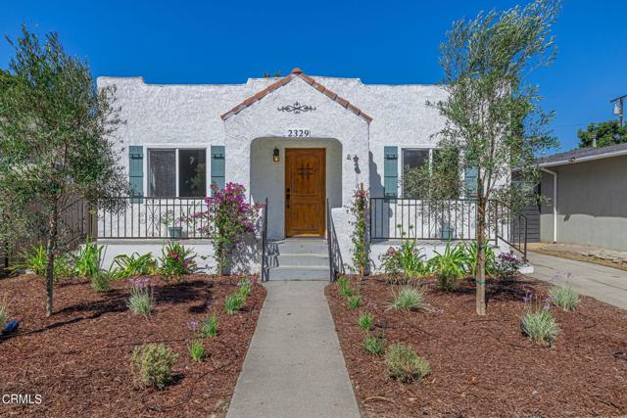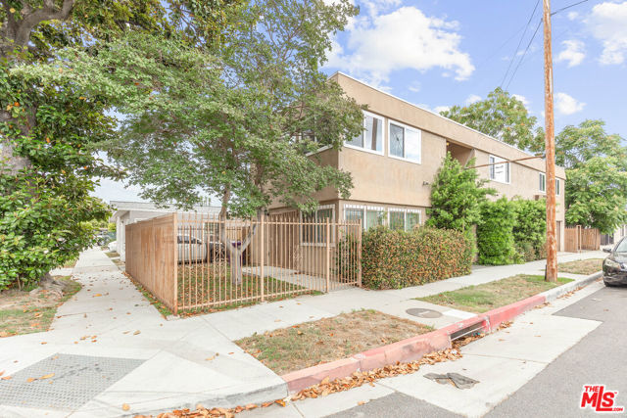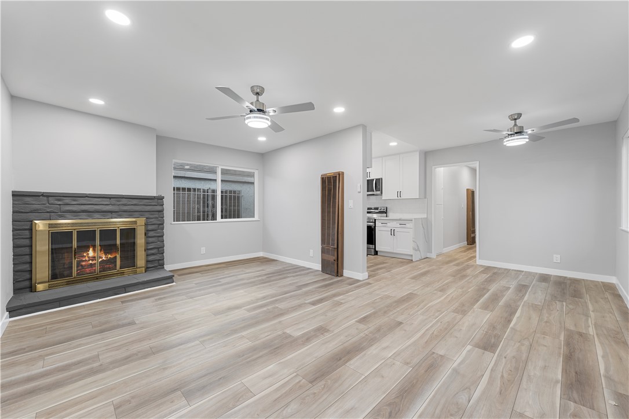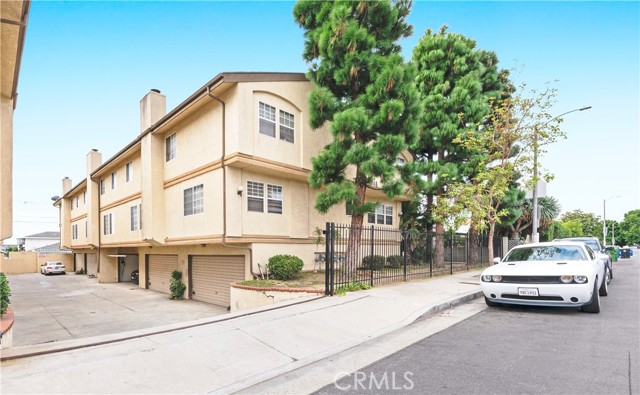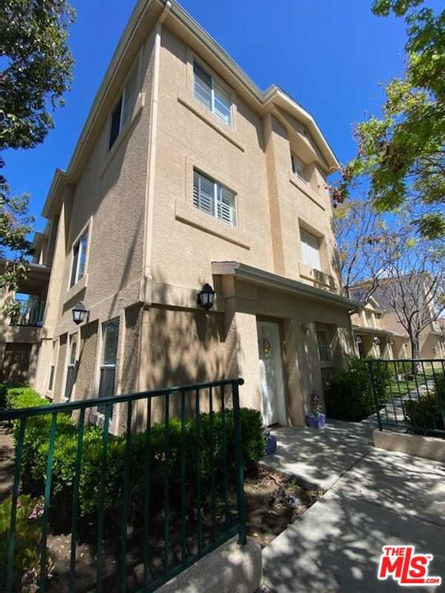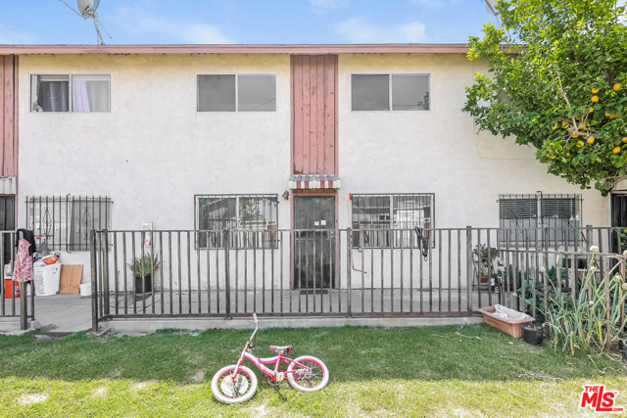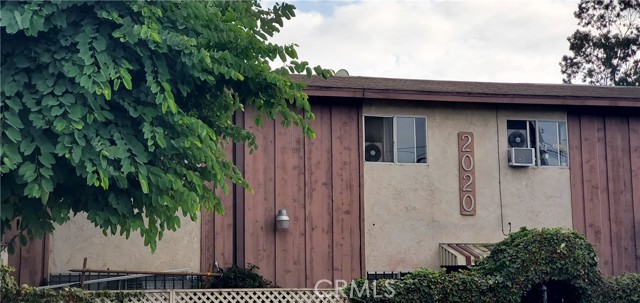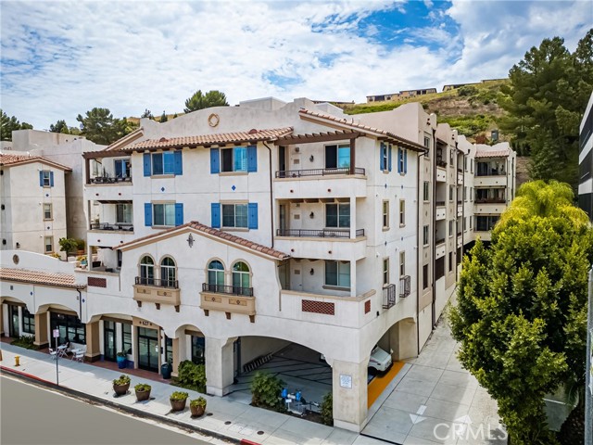
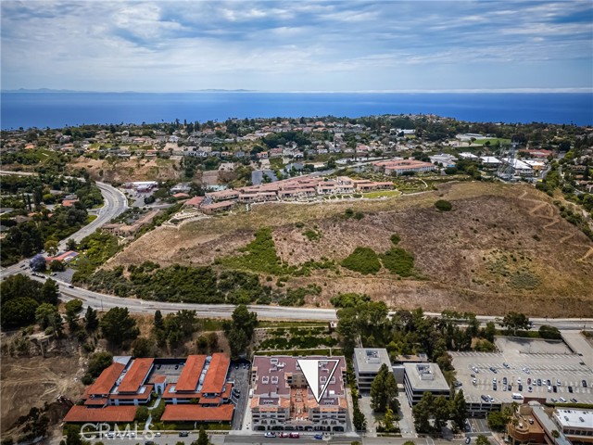
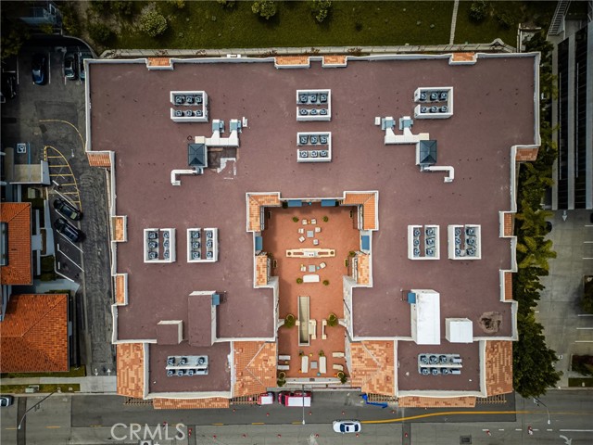
View Photos
627 Deep Valley Dr #314 Rolling Hills Estates, CA 90274
$775,000
- 1 Beds
- 1 Baths
- 870 Sq.Ft.
For Sale
Property Overview: 627 Deep Valley Dr #314 Rolling Hills Estates, CA has 1 bedrooms, 1 bathrooms, 870 living square feet and 63,119 square feet lot size. Call an Ardent Real Estate Group agent to verify current availability of this home or with any questions you may have.
Listed by Janet Darrow | BRE #01977602 | Keller Williams Coastal Prop.
Co-listed by Reeli Tee | BRE #02167609 | Archuleta Realty
Co-listed by Reeli Tee | BRE #02167609 | Archuleta Realty
Last checked: 3 minutes ago |
Last updated: September 1st, 2024 |
Source CRMLS |
DOM: 24
Home details
- Lot Sq. Ft
- 63,119
- HOA Dues
- $514/mo
- Year built
- 2018
- Garage
- 1 Car
- Property Type:
- Condominium
- Status
- Active
- MLS#
- PW24165294
- City
- Rolling Hills Estates
- County
- Los Angeles
- Time on Site
- 25 days
Show More
Open Houses for 627 Deep Valley Dr #314
No upcoming open houses
Schedule Tour
Loading...
Property Details for 627 Deep Valley Dr #314
Local Rolling Hills Estates Agent
Loading...
Sale History for 627 Deep Valley Dr #314
Last sold for $610,000 on May 14th, 2021
-
August, 2024
-
Aug 14, 2024
Date
Active
CRMLS: PW24165294
$775,000
Price
-
August, 2024
-
Aug 3, 2024
Date
Expired
CRMLS: PW24140793
$750,000
Price
-
Jul 18, 2024
Date
Active
CRMLS: PW24140793
$750,000
Price
-
Listing provided courtesy of CRMLS
-
May, 2021
-
May 14, 2021
Date
Sold
CRMLS: SB21050367
$610,000
Price
-
Apr 19, 2021
Date
Pending
CRMLS: SB21050367
$619,900
Price
-
Mar 10, 2021
Date
Active
CRMLS: SB21050367
$619,900
Price
-
Listing provided courtesy of CRMLS
Show More
Tax History for 627 Deep Valley Dr #314
Assessed Value (2020):
$280,222
| Year | Land Value | Improved Value | Assessed Value |
|---|---|---|---|
| 2020 | $167,832 | $112,390 | $280,222 |
Home Value Compared to the Market
This property vs the competition
About 627 Deep Valley Dr #314
Detailed summary of property
Public Facts for 627 Deep Valley Dr #314
Public county record property details
- Beds
- 1
- Baths
- 1
- Year built
- 2018
- Sq. Ft.
- 870
- Lot Size
- --
- Stories
- --
- Type
- Condominium Unit (Residential)
- Pool
- No
- Spa
- No
- County
- Los Angeles
- Lot#
- 1
- APN
- 7589-004-093
The source for these homes facts are from public records.
90274 Real Estate Sale History (Last 30 days)
Last 30 days of sale history and trends
Median List Price
$3,499,000
Median List Price/Sq.Ft.
$1,106
Median Sold Price
$2,700,000
Median Sold Price/Sq.Ft.
$1,035
Total Inventory
102
Median Sale to List Price %
101.89%
Avg Days on Market
43
Loan Type
Conventional (16.67%), FHA (0%), VA (0%), Cash (62.5%), Other (12.5%)
Tour This Home
Contact Jon
Rolling Hills Estates Agent
Call, Text or Message
Rolling Hills Estates Agent
Call, Text or Message
Homes for Sale Near 627 Deep Valley Dr #314
Nearby Homes for Sale
Recently Sold Homes Near 627 Deep Valley Dr #314
Related Resources to 627 Deep Valley Dr #314
New Listings in 90274
Popular Zip Codes
Popular Cities
- Anaheim Hills Homes for Sale
- Brea Homes for Sale
- Corona Homes for Sale
- Fullerton Homes for Sale
- Huntington Beach Homes for Sale
- Irvine Homes for Sale
- La Habra Homes for Sale
- Long Beach Homes for Sale
- Los Angeles Homes for Sale
- Ontario Homes for Sale
- Placentia Homes for Sale
- Riverside Homes for Sale
- San Bernardino Homes for Sale
- Whittier Homes for Sale
- Yorba Linda Homes for Sale
- More Cities
Other Rolling Hills Estates Resources
- Rolling Hills Estates Homes for Sale
- Rolling Hills Estates Townhomes for Sale
- Rolling Hills Estates Condos for Sale
- Rolling Hills Estates 1 Bedroom Homes for Sale
- Rolling Hills Estates 3 Bedroom Homes for Sale
- Rolling Hills Estates 4 Bedroom Homes for Sale
- Rolling Hills Estates 5 Bedroom Homes for Sale
- Rolling Hills Estates Single Story Homes for Sale
- Rolling Hills Estates Homes for Sale with Pools
- Rolling Hills Estates Homes for Sale with 3 Car Garages
- Rolling Hills Estates New Homes for Sale
- Rolling Hills Estates Homes for Sale with Large Lots
- Rolling Hills Estates Cheapest Homes for Sale
- Rolling Hills Estates Luxury Homes for Sale
- Rolling Hills Estates Newest Listings for Sale
- Rolling Hills Estates Homes Pending Sale
- Rolling Hills Estates Recently Sold Homes
Based on information from California Regional Multiple Listing Service, Inc. as of 2019. This information is for your personal, non-commercial use and may not be used for any purpose other than to identify prospective properties you may be interested in purchasing. Display of MLS data is usually deemed reliable but is NOT guaranteed accurate by the MLS. Buyers are responsible for verifying the accuracy of all information and should investigate the data themselves or retain appropriate professionals. Information from sources other than the Listing Agent may have been included in the MLS data. Unless otherwise specified in writing, Broker/Agent has not and will not verify any information obtained from other sources. The Broker/Agent providing the information contained herein may or may not have been the Listing and/or Selling Agent.
