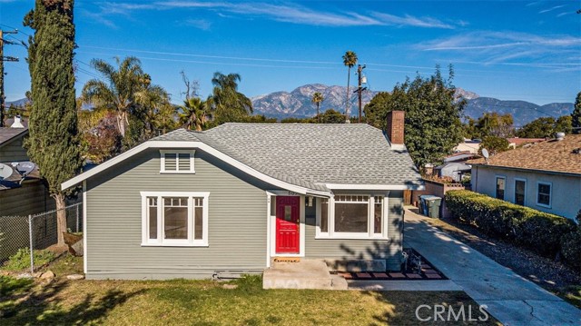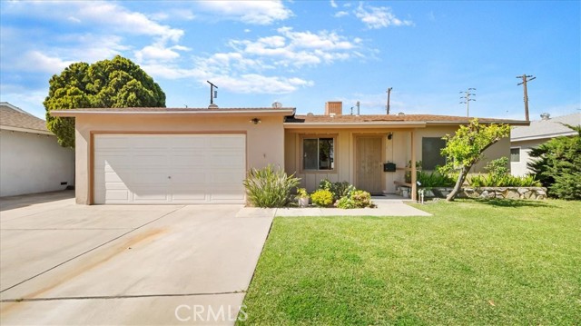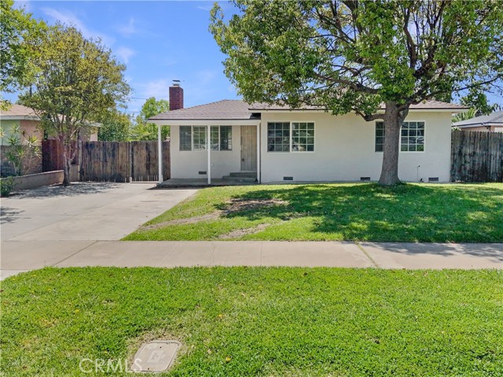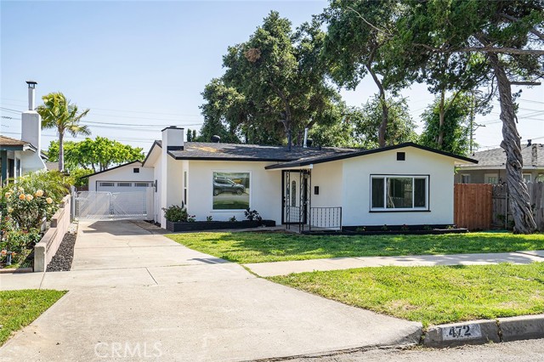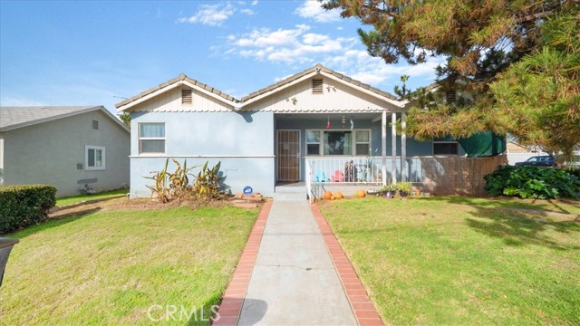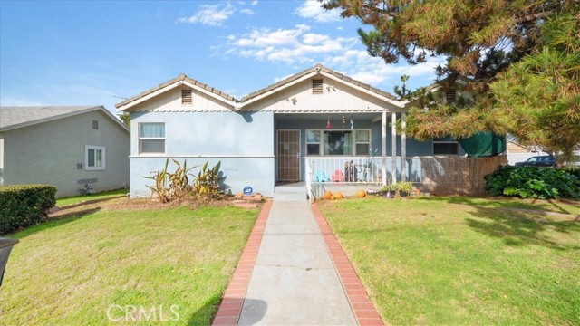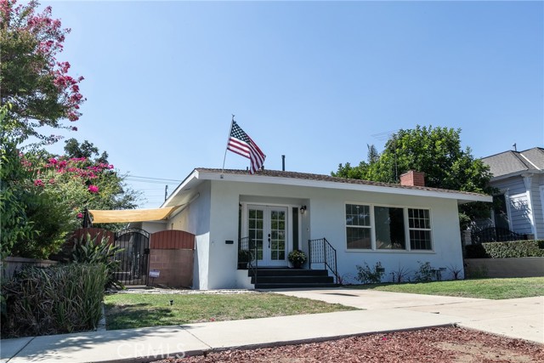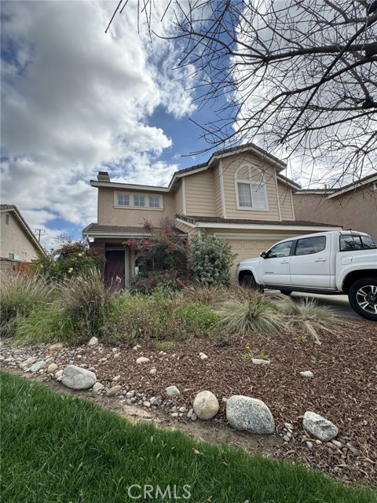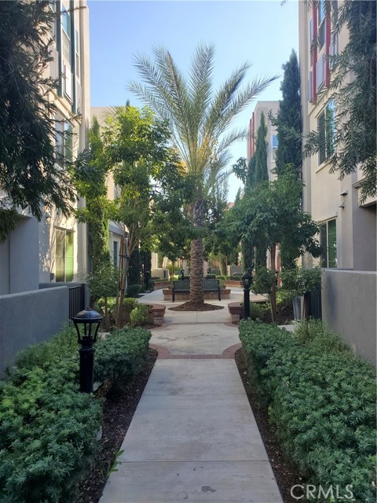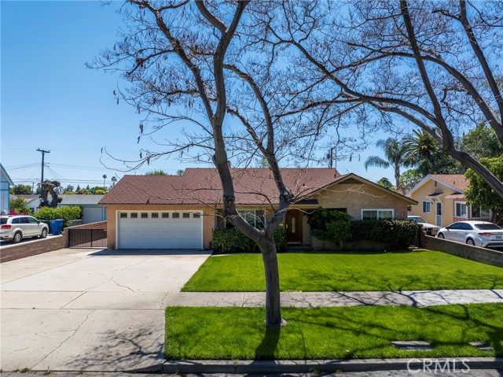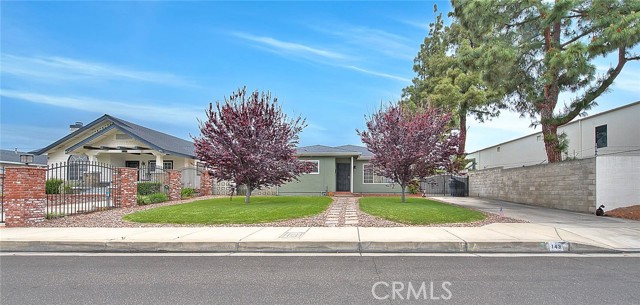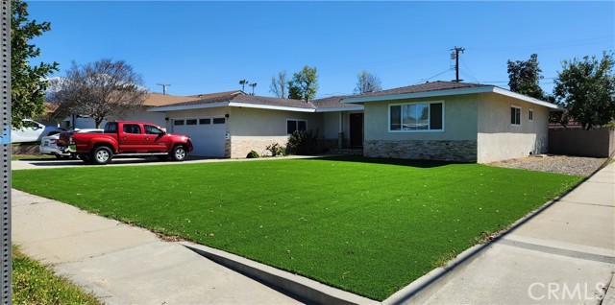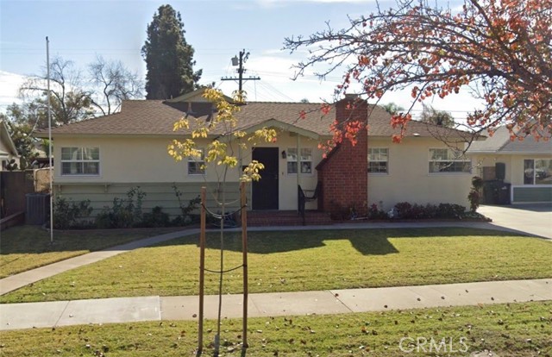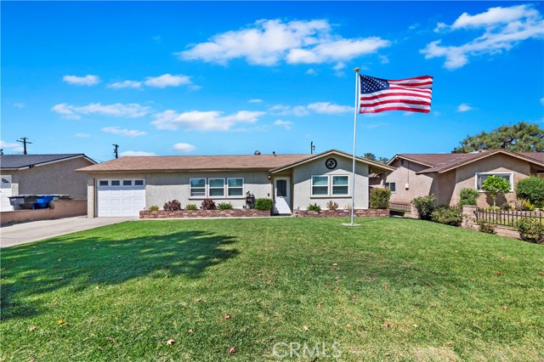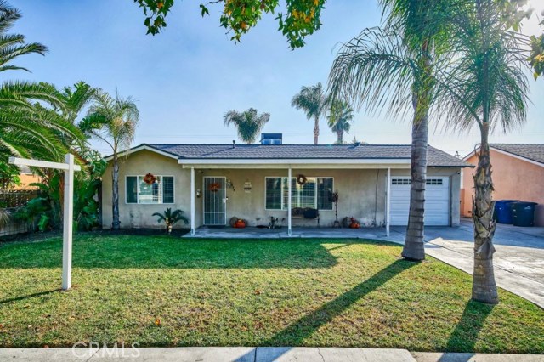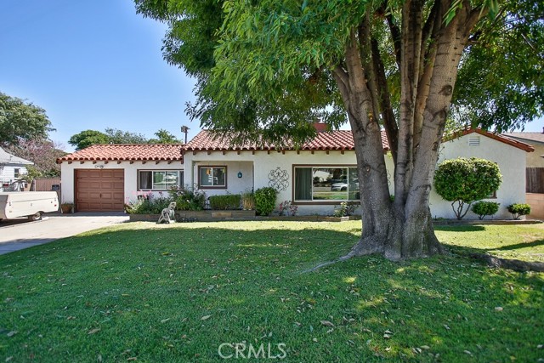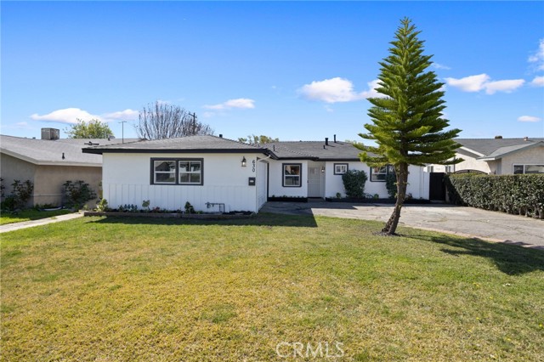
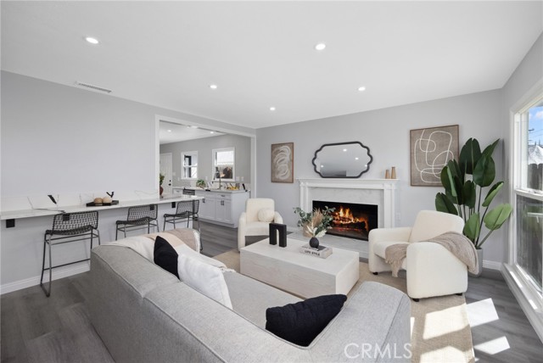
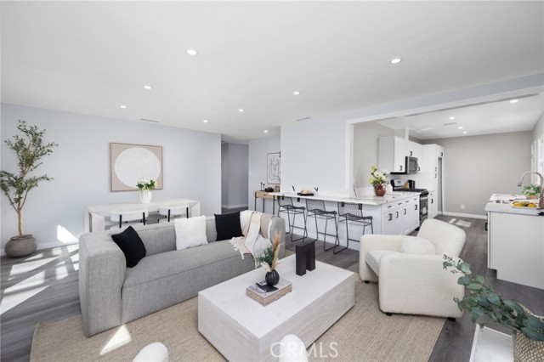
View Photos
630 E Yale St Ontario, CA 91764
$735,000
Sold Price as of 04/25/2024
- 4 Beds
- 2 Baths
- 1,300 Sq.Ft.
Sold
Property Overview: 630 E Yale St Ontario, CA has 4 bedrooms, 2 bathrooms, 1,300 living square feet and 6,894 square feet lot size. Call an Ardent Real Estate Group agent with any questions you may have.
Listed by Holly Flores | BRE #02167509 | Einstein Realty
Last checked: 2 minutes ago |
Last updated: April 25th, 2024 |
Source CRMLS |
DOM: 7
Home details
- Lot Sq. Ft
- 6,894
- HOA Dues
- $0/mo
- Year built
- 1957
- Garage
- 2 Car
- Property Type:
- Single Family Home
- Status
- Sold
- MLS#
- IG24048930
- City
- Ontario
- County
- San Bernardino
- Time on Site
- 55 days
Show More
Virtual Tour
Use the following link to view this property's virtual tour:
Property Details for 630 E Yale St
Local Ontario Agent
Loading...
Sale History for 630 E Yale St
Last sold for $735,000 on April 25th, 2024
-
April, 2024
-
Apr 25, 2024
Date
Sold
CRMLS: IG24048930
$735,000
Price
-
Mar 14, 2024
Date
Active
CRMLS: IG24048930
$730,000
Price
-
February, 2024
-
Feb 6, 2024
Date
Sold
CRMLS: IV23220750
$600,000
Price
-
Dec 4, 2023
Date
Active
CRMLS: IV23220750
$599,900
Price
-
Listing provided courtesy of CRMLS
Show More
Tax History for 630 E Yale St
Assessed Value (2020):
$119,876
| Year | Land Value | Improved Value | Assessed Value |
|---|---|---|---|
| 2020 | $39,470 | $80,406 | $119,876 |
Home Value Compared to the Market
This property vs the competition
About 630 E Yale St
Detailed summary of property
Public Facts for 630 E Yale St
Public county record property details
- Beds
- 4
- Baths
- 2
- Year built
- 1957
- Sq. Ft.
- 1,300
- Lot Size
- 6,894
- Stories
- 1
- Type
- Single Family Residential
- Pool
- No
- Spa
- No
- County
- San Bernardino
- Lot#
- 7
- APN
- 1047-521-81-0000
The source for these homes facts are from public records.
91764 Real Estate Sale History (Last 30 days)
Last 30 days of sale history and trends
Median List Price
$597,990
Median List Price/Sq.Ft.
$405
Median Sold Price
$600,000
Median Sold Price/Sq.Ft.
$439
Total Inventory
58
Median Sale to List Price %
100%
Avg Days on Market
22
Loan Type
Conventional (57.14%), FHA (19.05%), VA (0%), Cash (19.05%), Other (4.76%)
Thinking of Selling?
Is this your property?
Thinking of Selling?
Call, Text or Message
Thinking of Selling?
Call, Text or Message
Homes for Sale Near 630 E Yale St
Nearby Homes for Sale
Recently Sold Homes Near 630 E Yale St
Related Resources to 630 E Yale St
New Listings in 91764
Popular Zip Codes
Popular Cities
- Anaheim Hills Homes for Sale
- Brea Homes for Sale
- Corona Homes for Sale
- Fullerton Homes for Sale
- Huntington Beach Homes for Sale
- Irvine Homes for Sale
- La Habra Homes for Sale
- Long Beach Homes for Sale
- Los Angeles Homes for Sale
- Placentia Homes for Sale
- Riverside Homes for Sale
- San Bernardino Homes for Sale
- Whittier Homes for Sale
- Yorba Linda Homes for Sale
- More Cities
Other Ontario Resources
- Ontario Homes for Sale
- Ontario Townhomes for Sale
- Ontario Condos for Sale
- Ontario 1 Bedroom Homes for Sale
- Ontario 2 Bedroom Homes for Sale
- Ontario 3 Bedroom Homes for Sale
- Ontario 4 Bedroom Homes for Sale
- Ontario 5 Bedroom Homes for Sale
- Ontario Single Story Homes for Sale
- Ontario Homes for Sale with Pools
- Ontario Homes for Sale with 3 Car Garages
- Ontario New Homes for Sale
- Ontario Homes for Sale with Large Lots
- Ontario Cheapest Homes for Sale
- Ontario Luxury Homes for Sale
- Ontario Newest Listings for Sale
- Ontario Homes Pending Sale
- Ontario Recently Sold Homes
Based on information from California Regional Multiple Listing Service, Inc. as of 2019. This information is for your personal, non-commercial use and may not be used for any purpose other than to identify prospective properties you may be interested in purchasing. Display of MLS data is usually deemed reliable but is NOT guaranteed accurate by the MLS. Buyers are responsible for verifying the accuracy of all information and should investigate the data themselves or retain appropriate professionals. Information from sources other than the Listing Agent may have been included in the MLS data. Unless otherwise specified in writing, Broker/Agent has not and will not verify any information obtained from other sources. The Broker/Agent providing the information contained herein may or may not have been the Listing and/or Selling Agent.
