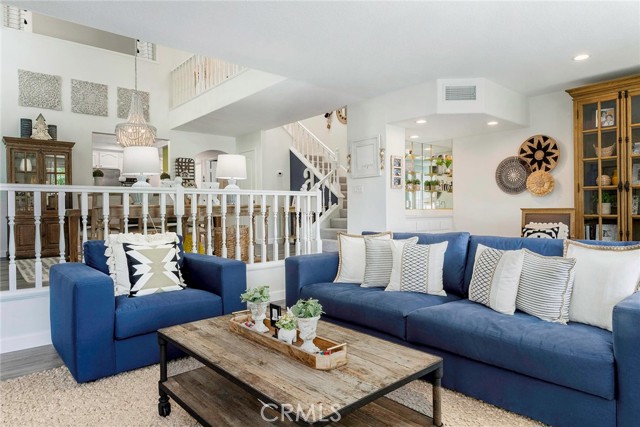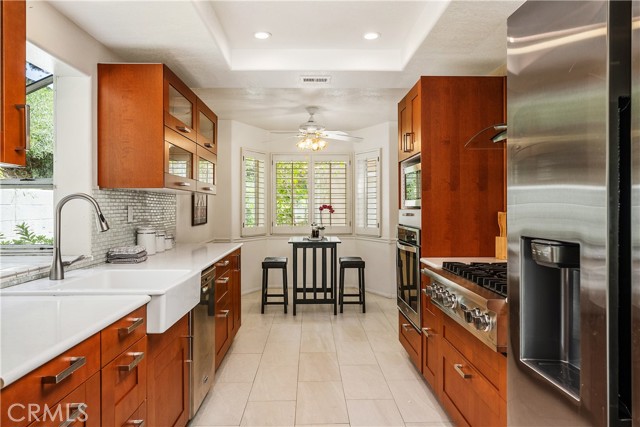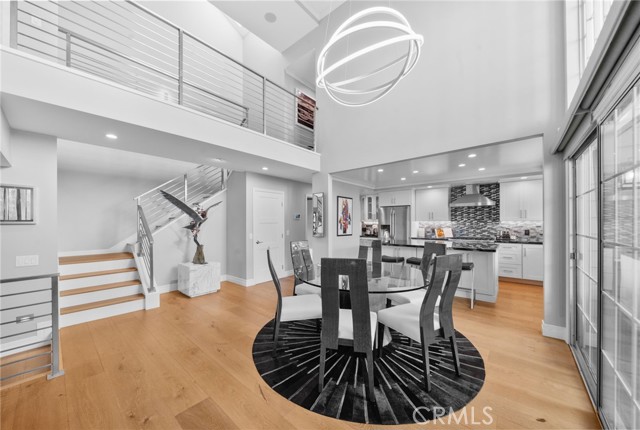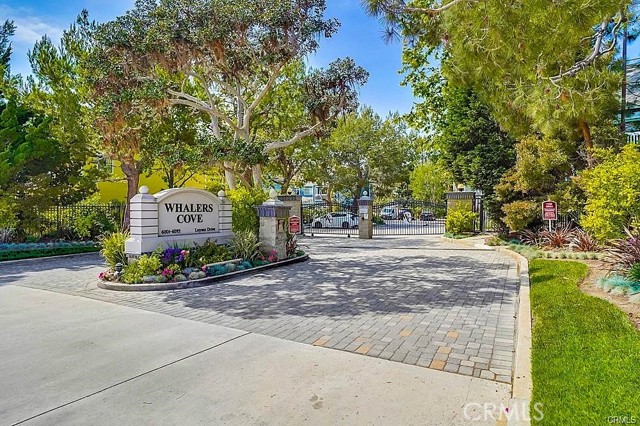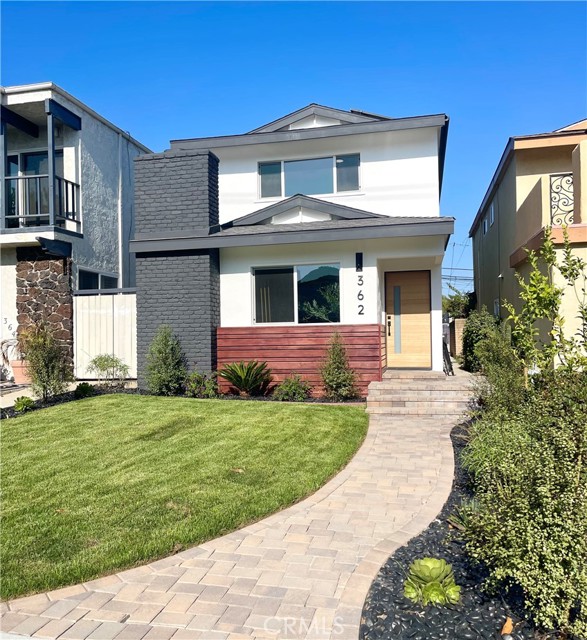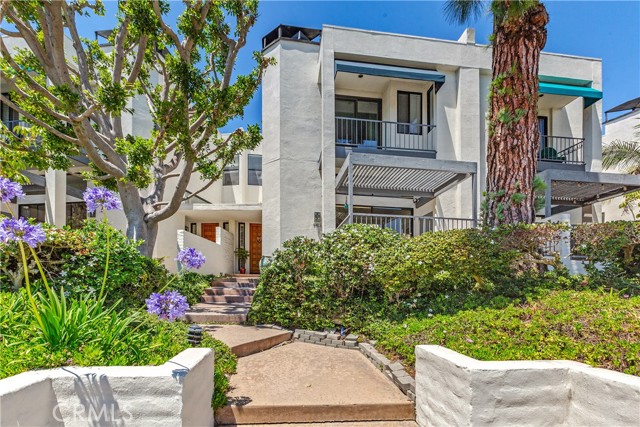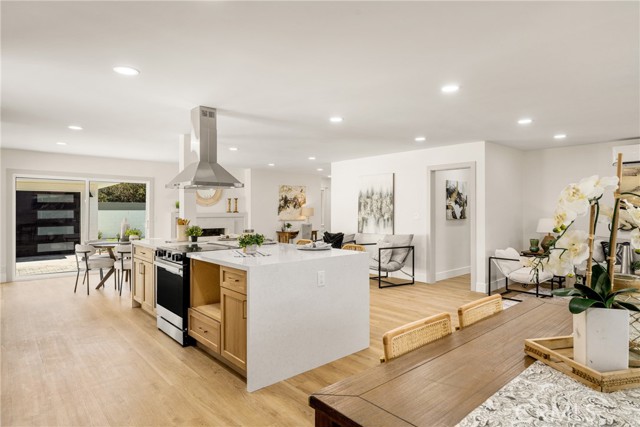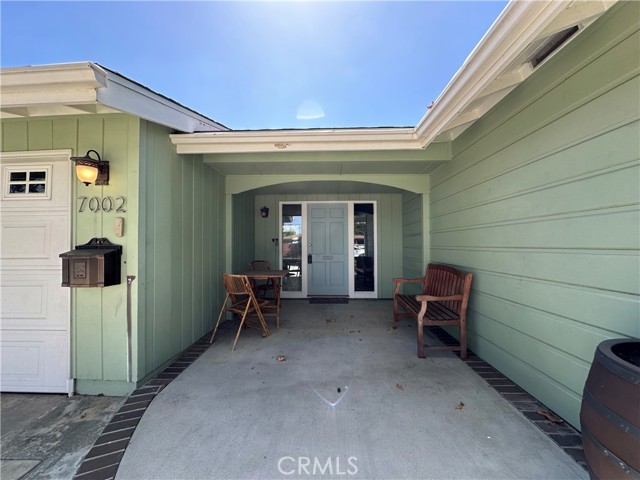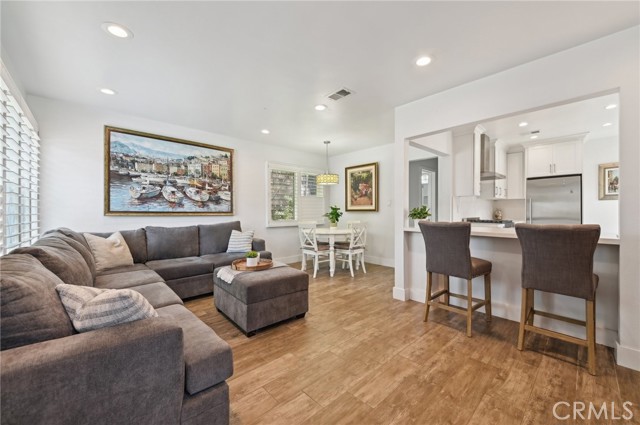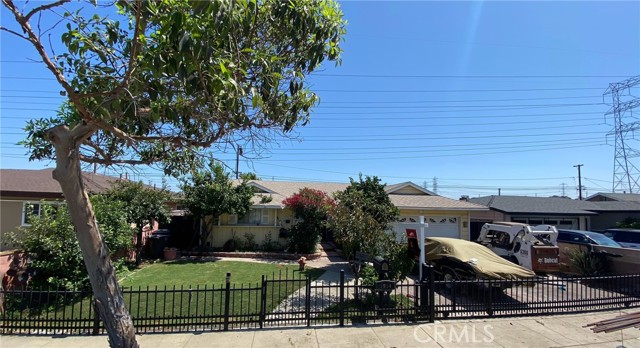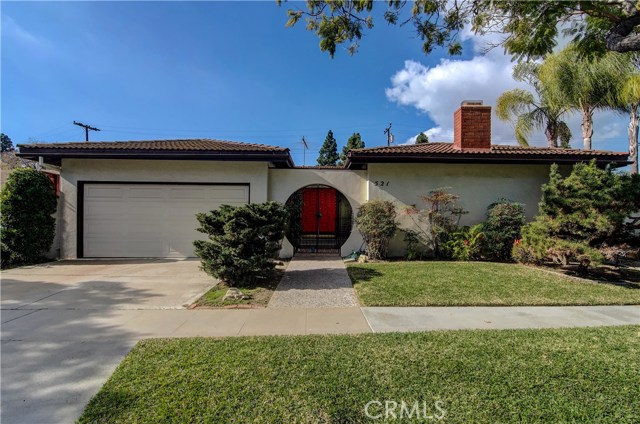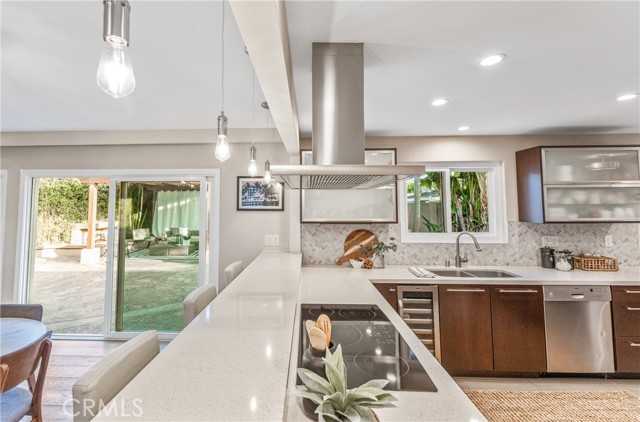
View Photos
6304 E 5Th St Long Beach, CA 90803
$1,185,000
Sold Price as of 09/03/2021
- 3 Beds
- 2 Baths
- 1,566 Sq.Ft.
Sold
Property Overview: 6304 E 5Th St Long Beach, CA has 3 bedrooms, 2 bathrooms, 1,566 living square feet and 6,553 square feet lot size. Call an Ardent Real Estate Group agent with any questions you may have.
Listed by Jennifer Rohdenburg | BRE #01849181 | Jennifer Rohdenburg, Broker
Last checked: 4 minutes ago |
Last updated: September 29th, 2021 |
Source CRMLS |
DOM: 7
Home details
- Lot Sq. Ft
- 6,553
- HOA Dues
- $0/mo
- Year built
- 1961
- Garage
- 2 Car
- Property Type:
- Single Family Home
- Status
- Sold
- MLS#
- PW21153626
- City
- Long Beach
- County
- Los Angeles
- Time on Site
- 1173 days
Show More
Property Details for 6304 E 5Th St
Local Long Beach Agent
Loading...
Sale History for 6304 E 5Th St
Last sold for $1,185,000 on September 3rd, 2021
-
September, 2021
-
Sep 3, 2021
Date
Sold
CRMLS: PW21153626
$1,185,000
Price
-
Aug 13, 2021
Date
Pending
CRMLS: PW21153626
$1,089,000
Price
-
Jul 23, 2021
Date
Active Under Contract
CRMLS: PW21153626
$1,089,000
Price
-
Jul 15, 2021
Date
Active
CRMLS: PW21153626
$1,089,000
Price
-
Jul 15, 2021
Date
Coming Soon
CRMLS: PW21153626
$1,089,000
Price
-
August, 2019
-
Aug 29, 2019
Date
Canceled
CRMLS: PW19156774
$999,999
Price
-
Aug 1, 2019
Date
Hold
CRMLS: PW19156774
$999,999
Price
-
Jul 3, 2019
Date
Active
CRMLS: PW19156774
$999,999
Price
-
Listing provided courtesy of CRMLS
-
July, 2019
-
Jul 2, 2019
Date
Canceled
CRMLS: PW19023832
$1,029,000
Price
-
May 1, 2019
Date
Active
CRMLS: PW19023832
$1,029,000
Price
-
May 1, 2019
Date
Expired
CRMLS: PW19023832
$1,029,000
Price
-
Apr 18, 2019
Date
Price Change
CRMLS: PW19023832
$1,029,000
Price
-
Mar 2, 2019
Date
Price Change
CRMLS: PW19023832
$1,049,000
Price
-
Feb 1, 2019
Date
Active
CRMLS: PW19023832
$1,069,000
Price
-
Listing provided courtesy of CRMLS
-
April, 2013
-
Apr 25, 2013
Date
Sold (Public Records)
Public Records
$740,000
Price
-
September, 2000
-
Sep 15, 2000
Date
Sold (Public Records)
Public Records
$318,000
Price
Show More
Tax History for 6304 E 5Th St
Assessed Value (2020):
$833,221
| Year | Land Value | Improved Value | Assessed Value |
|---|---|---|---|
| 2020 | $675,588 | $157,633 | $833,221 |
Home Value Compared to the Market
This property vs the competition
About 6304 E 5Th St
Detailed summary of property
Public Facts for 6304 E 5Th St
Public county record property details
- Beds
- 3
- Baths
- 2
- Year built
- 1961
- Sq. Ft.
- 1,566
- Lot Size
- 6,522
- Stories
- --
- Type
- Single Family Residential
- Pool
- No
- Spa
- No
- County
- Los Angeles
- Lot#
- 8
- APN
- 7237-002-012
The source for these homes facts are from public records.
90803 Real Estate Sale History (Last 30 days)
Last 30 days of sale history and trends
Median List Price
$1,600,000
Median List Price/Sq.Ft.
$824
Median Sold Price
$1,000,000
Median Sold Price/Sq.Ft.
$755
Total Inventory
123
Median Sale to List Price %
100.2%
Avg Days on Market
29
Loan Type
Conventional (29.63%), FHA (0%), VA (3.7%), Cash (37.04%), Other (29.63%)
Thinking of Selling?
Is this your property?
Thinking of Selling?
Call, Text or Message
Thinking of Selling?
Call, Text or Message
Homes for Sale Near 6304 E 5Th St
Nearby Homes for Sale
Recently Sold Homes Near 6304 E 5Th St
Related Resources to 6304 E 5Th St
New Listings in 90803
Popular Zip Codes
Popular Cities
- Anaheim Hills Homes for Sale
- Brea Homes for Sale
- Corona Homes for Sale
- Fullerton Homes for Sale
- Huntington Beach Homes for Sale
- Irvine Homes for Sale
- La Habra Homes for Sale
- Los Angeles Homes for Sale
- Ontario Homes for Sale
- Placentia Homes for Sale
- Riverside Homes for Sale
- San Bernardino Homes for Sale
- Whittier Homes for Sale
- Yorba Linda Homes for Sale
- More Cities
Other Long Beach Resources
- Long Beach Homes for Sale
- Long Beach Townhomes for Sale
- Long Beach Condos for Sale
- Long Beach 1 Bedroom Homes for Sale
- Long Beach 2 Bedroom Homes for Sale
- Long Beach 3 Bedroom Homes for Sale
- Long Beach 4 Bedroom Homes for Sale
- Long Beach 5 Bedroom Homes for Sale
- Long Beach Single Story Homes for Sale
- Long Beach Homes for Sale with Pools
- Long Beach Homes for Sale with 3 Car Garages
- Long Beach New Homes for Sale
- Long Beach Homes for Sale with Large Lots
- Long Beach Cheapest Homes for Sale
- Long Beach Luxury Homes for Sale
- Long Beach Newest Listings for Sale
- Long Beach Homes Pending Sale
- Long Beach Recently Sold Homes
Based on information from California Regional Multiple Listing Service, Inc. as of 2019. This information is for your personal, non-commercial use and may not be used for any purpose other than to identify prospective properties you may be interested in purchasing. Display of MLS data is usually deemed reliable but is NOT guaranteed accurate by the MLS. Buyers are responsible for verifying the accuracy of all information and should investigate the data themselves or retain appropriate professionals. Information from sources other than the Listing Agent may have been included in the MLS data. Unless otherwise specified in writing, Broker/Agent has not and will not verify any information obtained from other sources. The Broker/Agent providing the information contained herein may or may not have been the Listing and/or Selling Agent.
