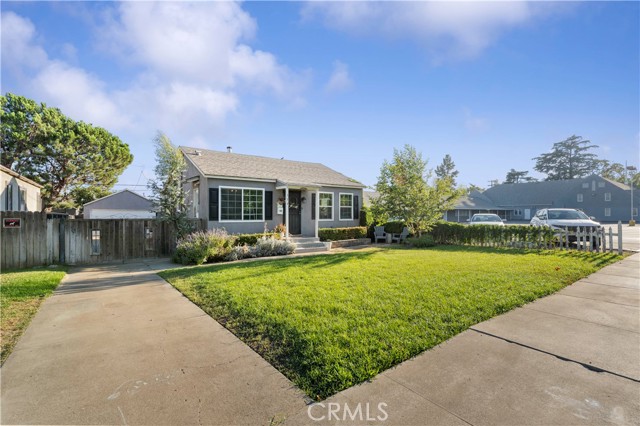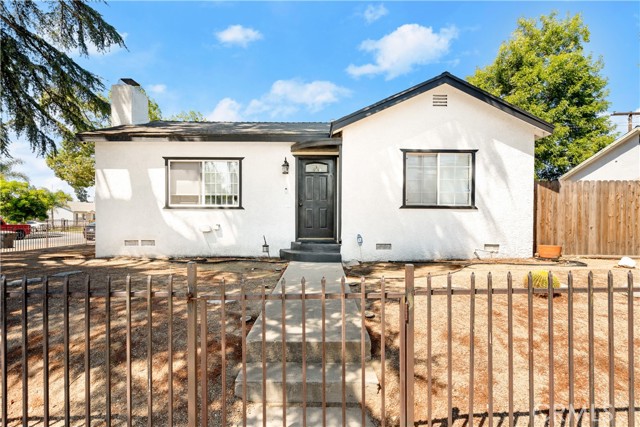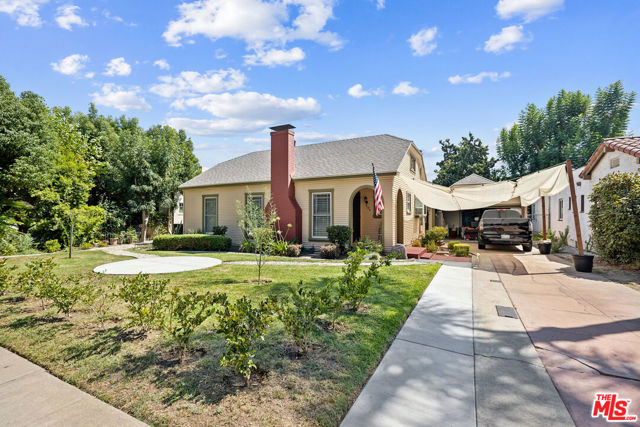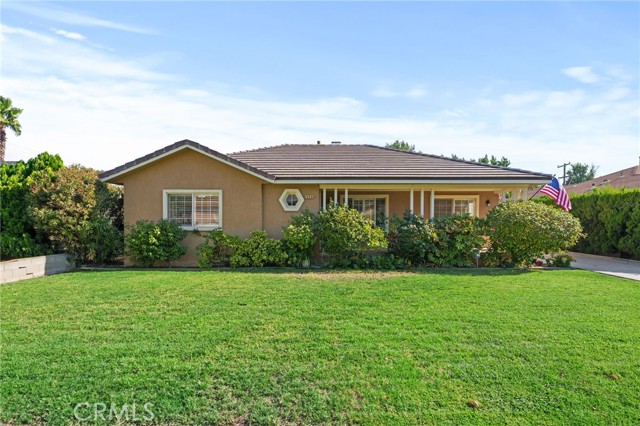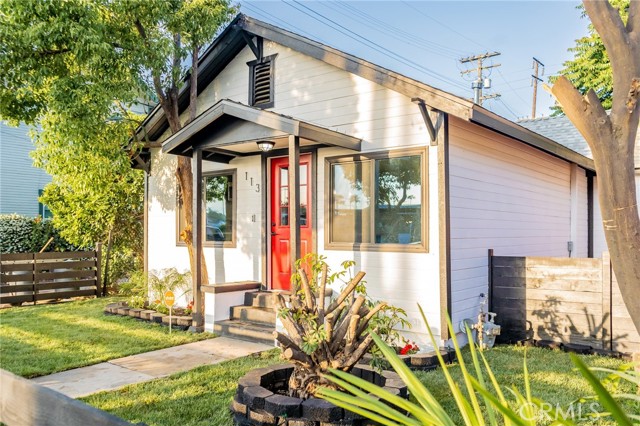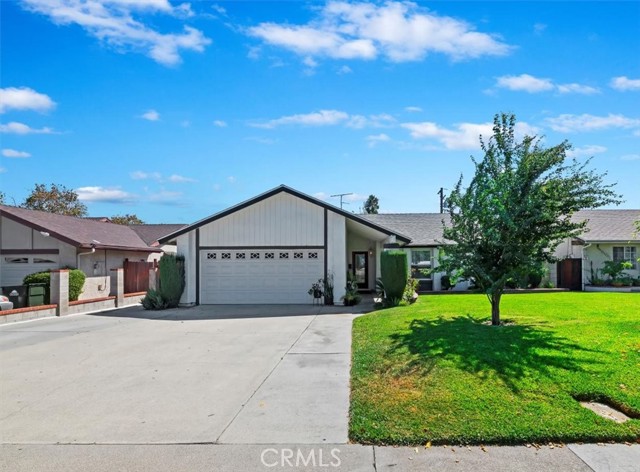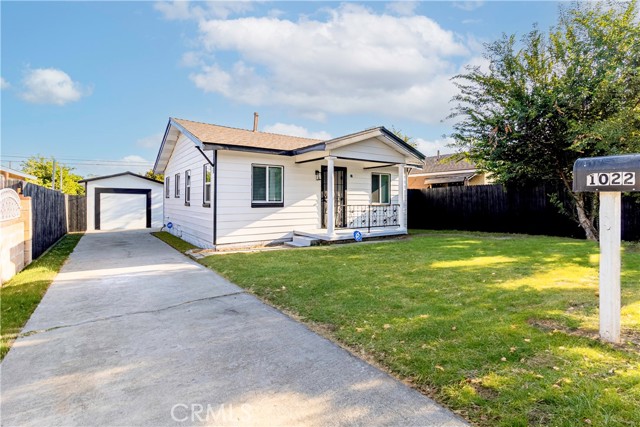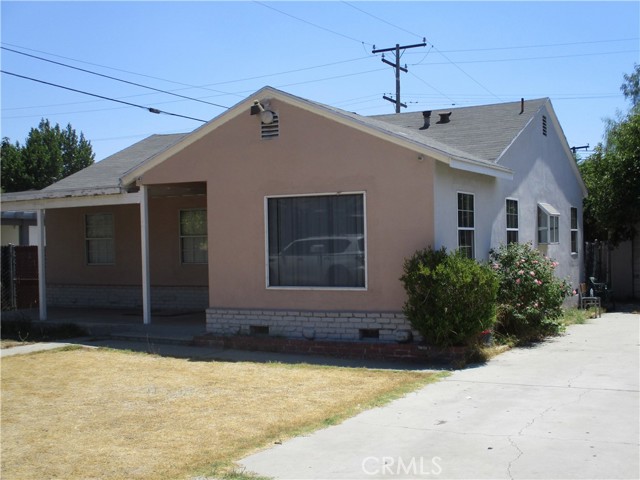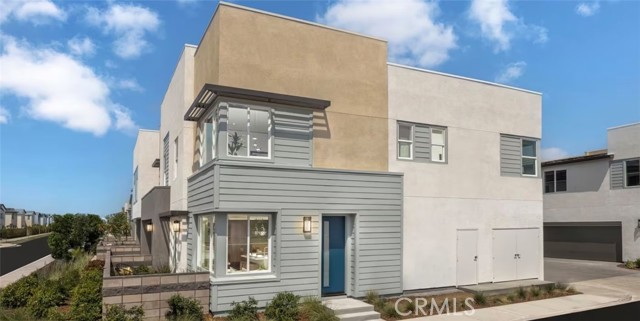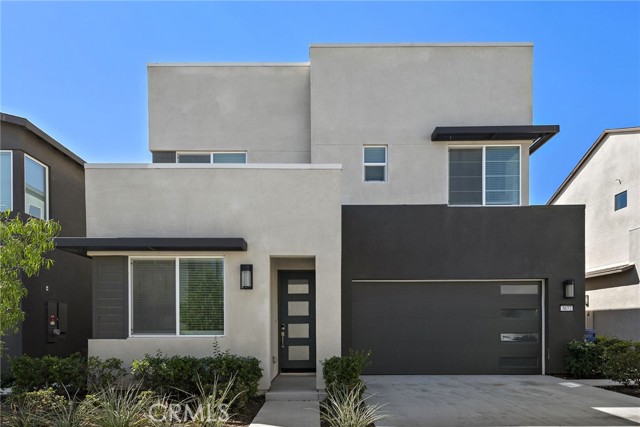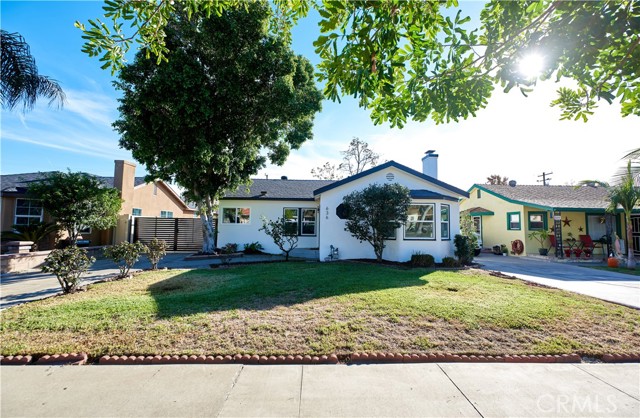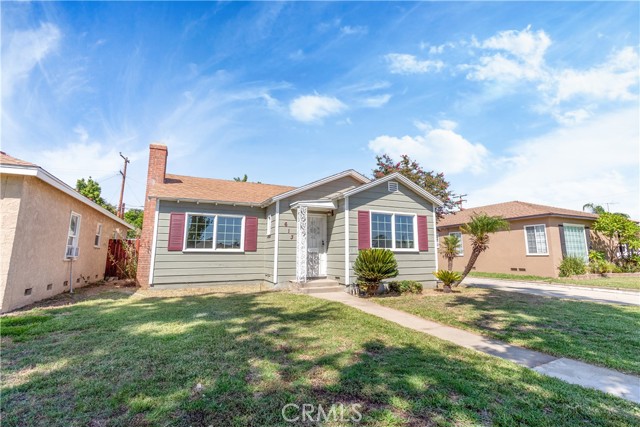631 E H St Ontario, CA 91764
$316,500
Sold Price as of 11/19/2014
- 2 Beds
- 1 Baths
- 1,130 Sq.Ft.
Off Market
Property Overview: 631 E H St Ontario, CA has 2 bedrooms, 1 bathrooms, 1,130 living square feet and 6,700 square feet lot size. Call an Ardent Real Estate Group agent with any questions you may have.
Home Value Compared to the Market
Refinance your Current Mortgage and Save
Save $
You could be saving money by taking advantage of a lower rate and reducing your monthly payment. See what current rates are at and get a free no-obligation quote on today's refinance rates.
Local Ontario Agent
Loading...
Sale History for 631 E H St
Last sold for $316,500 on November 19th, 2014
-
September, 2024
-
Sep 14, 2024
Date
Withdrawn
CRMLS: CV24188279
$610,000
Price
-
Sep 11, 2024
Date
Active
CRMLS: CV24188279
$610,000
Price
-
Listing provided courtesy of CRMLS
-
August, 2024
-
Aug 28, 2024
Date
Expired
CRMLS: TR24060896
$625,000
Price
-
Mar 28, 2024
Date
Active
CRMLS: TR24060896
$625,000
Price
-
Listing provided courtesy of CRMLS
-
July, 2023
-
Jul 19, 2023
Date
Canceled
CRMLS: CV23098440
$574,999
Price
-
Jun 5, 2023
Date
Active
CRMLS: CV23098440
$574,999
Price
-
Listing provided courtesy of CRMLS
-
June, 2023
-
Jun 5, 2023
Date
Canceled
CRMLS: CV23016893
$559,999
Price
-
Jan 31, 2023
Date
Active
CRMLS: CV23016893
$559,999
Price
-
Listing provided courtesy of CRMLS
-
January, 2023
-
Jan 23, 2023
Date
Canceled
CRMLS: PW22260765
$560,000
Price
-
Dec 29, 2022
Date
Active
CRMLS: PW22260765
$539,000
Price
-
Listing provided courtesy of CRMLS
-
November, 2022
-
Nov 18, 2022
Date
Canceled
CRMLS: PW22240913
$539,000
Price
-
Nov 13, 2022
Date
Active
CRMLS: PW22240913
$539,000
Price
-
Listing provided courtesy of CRMLS
-
November, 2014
-
Nov 19, 2014
Date
Sold (Public Records)
Public Records
$316,500
Price
-
November, 2010
-
Nov 23, 2010
Date
Sold (Public Records)
Public Records
$203,000
Price
Show More
Tax History for 631 E H St
Assessed Value (2020):
$209,364
| Year | Land Value | Improved Value | Assessed Value |
|---|---|---|---|
| 2020 | $167,494 | $41,870 | $209,364 |
About 631 E H St
Detailed summary of property
Public Facts for 631 E H St
Public county record property details
- Beds
- 2
- Baths
- 1
- Year built
- 1939
- Sq. Ft.
- 1,130
- Lot Size
- 6,700
- Stories
- 1
- Type
- Single Family Residential
- Pool
- No
- Spa
- No
- County
- San Bernardino
- Lot#
- 3
- APN
- 1048-222-31-0000
The source for these homes facts are from public records.
91764 Real Estate Sale History (Last 30 days)
Last 30 days of sale history and trends
Median List Price
$630,000
Median List Price/Sq.Ft.
$436
Median Sold Price
$635,000
Median Sold Price/Sq.Ft.
$466
Total Inventory
68
Median Sale to List Price %
102.44%
Avg Days on Market
23
Loan Type
Conventional (61.54%), FHA (23.08%), VA (3.85%), Cash (3.85%), Other (7.69%)
Thinking of Selling?
Is this your property?
Thinking of Selling?
Call, Text or Message
Thinking of Selling?
Call, Text or Message
Refinance your Current Mortgage and Save
Save $
You could be saving money by taking advantage of a lower rate and reducing your monthly payment. See what current rates are at and get a free no-obligation quote on today's refinance rates.
Homes for Sale Near 631 E H St
Nearby Homes for Sale
Recently Sold Homes Near 631 E H St
Nearby Homes to 631 E H St
Data from public records.
3 Beds |
2 Baths |
1,245 Sq. Ft.
2 Beds |
1 Baths |
1,421 Sq. Ft.
2 Beds |
1 Baths |
949 Sq. Ft.
2 Beds |
1 Baths |
1,458 Sq. Ft.
2 Beds |
1 Baths |
1,167 Sq. Ft.
2 Beds |
1 Baths |
969 Sq. Ft.
2 Beds |
2 Baths |
1,230 Sq. Ft.
2 Beds |
1 Baths |
1,108 Sq. Ft.
2 Beds |
1 Baths |
1,283 Sq. Ft.
3 Beds |
1 Baths |
1,534 Sq. Ft.
2 Beds |
1 Baths |
1,363 Sq. Ft.
2 Beds |
1 Baths |
1,336 Sq. Ft.
Related Resources to 631 E H St
New Listings in 91764
Popular Zip Codes
Popular Cities
- Anaheim Hills Homes for Sale
- Brea Homes for Sale
- Corona Homes for Sale
- Fullerton Homes for Sale
- Huntington Beach Homes for Sale
- Irvine Homes for Sale
- La Habra Homes for Sale
- Long Beach Homes for Sale
- Los Angeles Homes for Sale
- Placentia Homes for Sale
- Riverside Homes for Sale
- San Bernardino Homes for Sale
- Whittier Homes for Sale
- Yorba Linda Homes for Sale
- More Cities
Other Ontario Resources
- Ontario Homes for Sale
- Ontario Townhomes for Sale
- Ontario Condos for Sale
- Ontario 1 Bedroom Homes for Sale
- Ontario 2 Bedroom Homes for Sale
- Ontario 3 Bedroom Homes for Sale
- Ontario 4 Bedroom Homes for Sale
- Ontario 5 Bedroom Homes for Sale
- Ontario Single Story Homes for Sale
- Ontario Homes for Sale with Pools
- Ontario Homes for Sale with 3 Car Garages
- Ontario New Homes for Sale
- Ontario Homes for Sale with Large Lots
- Ontario Cheapest Homes for Sale
- Ontario Luxury Homes for Sale
- Ontario Newest Listings for Sale
- Ontario Homes Pending Sale
- Ontario Recently Sold Homes
