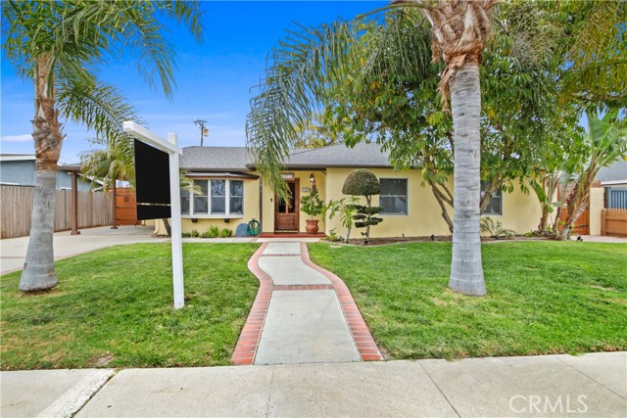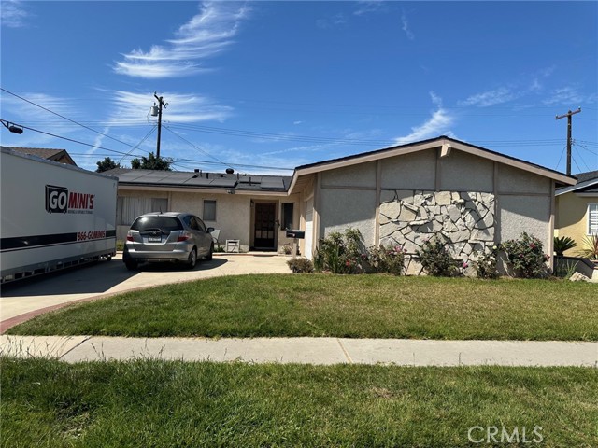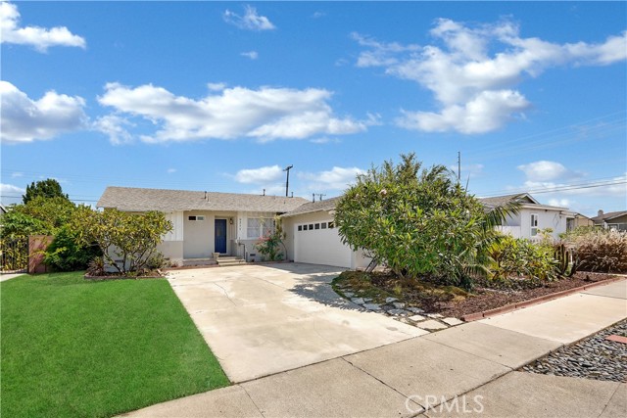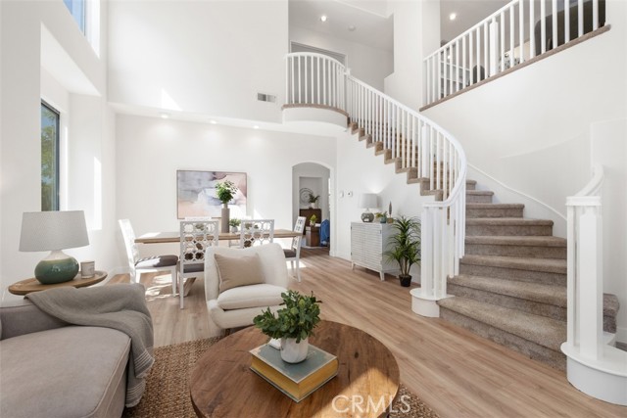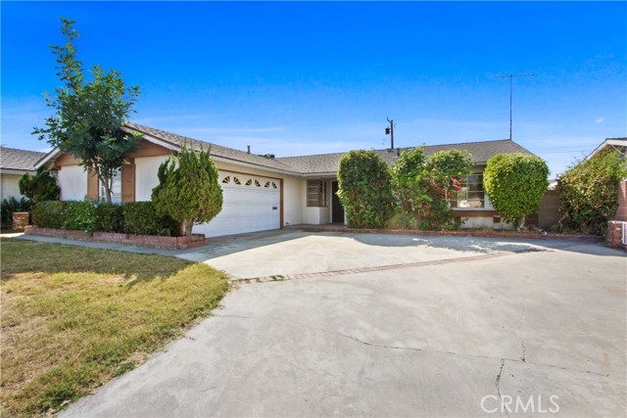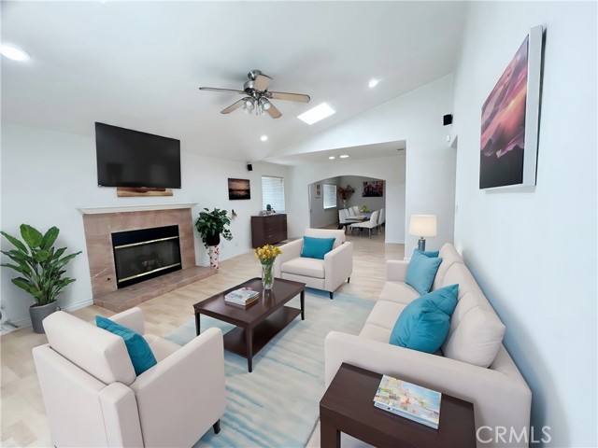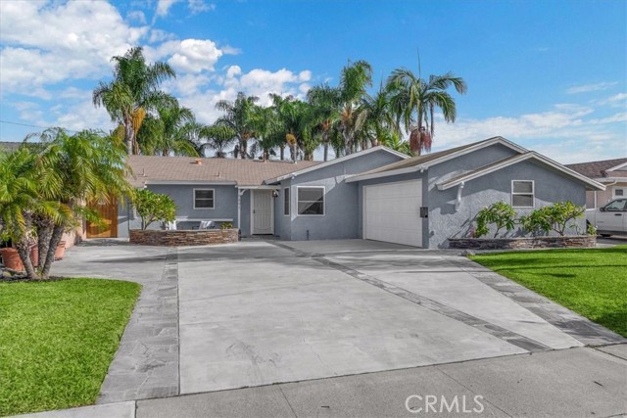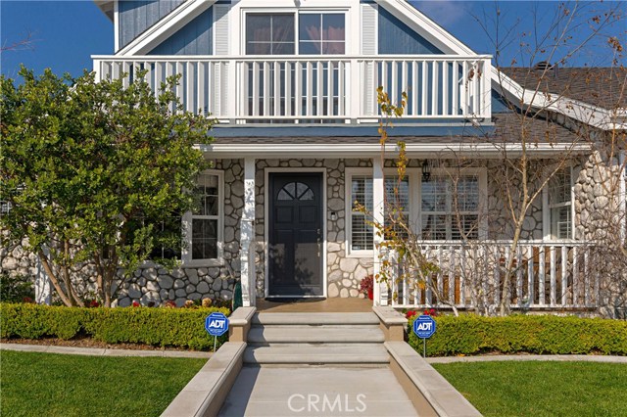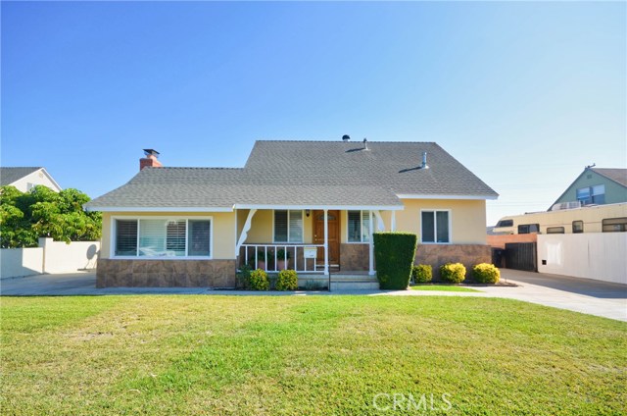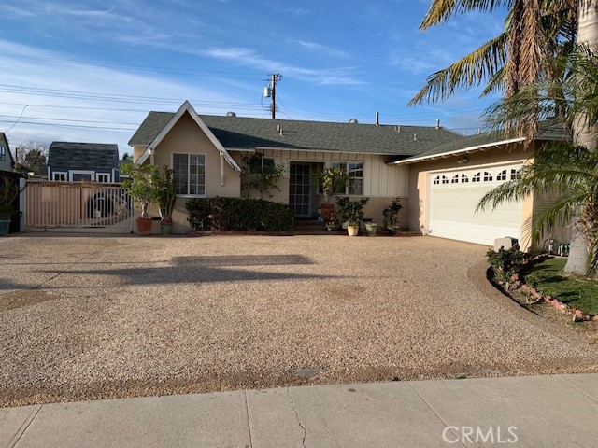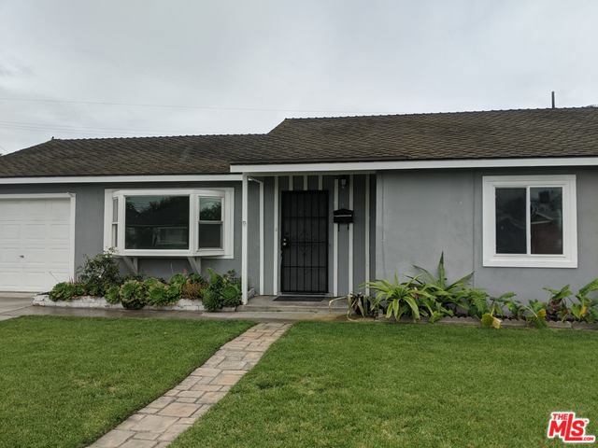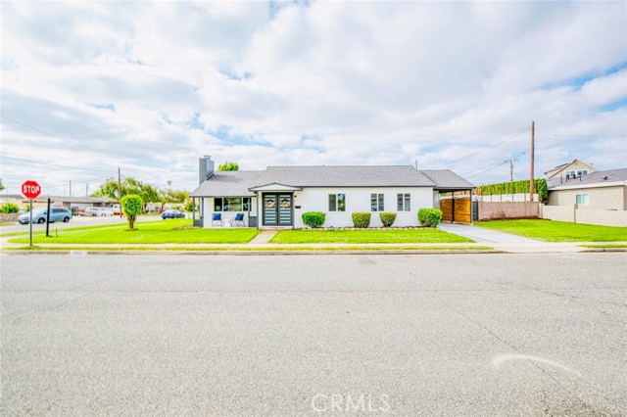
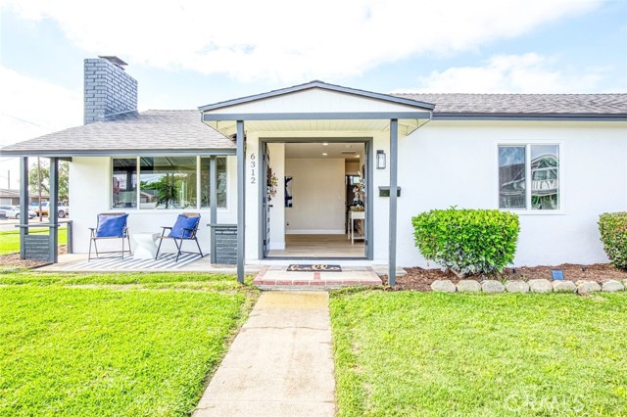
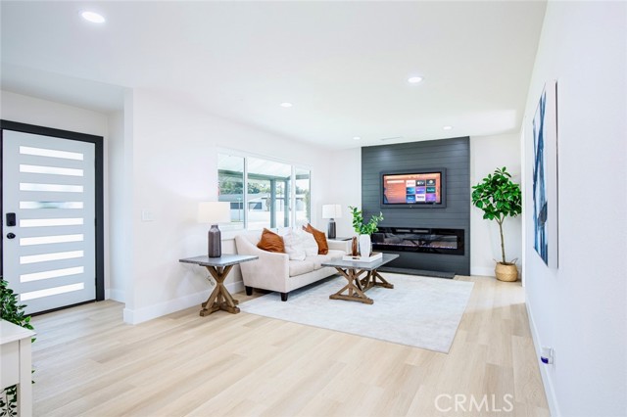
View Photos
6312 Bannock Rd Westminster, CA 92683
$1,099,000
- 4 Beds
- 1 Baths
- 1,519 Sq.Ft.
For Sale
Property Overview: 6312 Bannock Rd Westminster, CA has 4 bedrooms, 1 bathrooms, 1,519 living square feet and 7,820 square feet lot size. Call an Ardent Real Estate Group agent to verify current availability of this home or with any questions you may have.
Listed by Nhu White | BRE #02100195 | Frontier Realty Inc
Last checked: 8 minutes ago |
Last updated: September 16th, 2024 |
Source CRMLS |
DOM: 24
Home details
- Lot Sq. Ft
- 7,820
- HOA Dues
- $0/mo
- Year built
- 1955
- Garage
- --
- Property Type:
- Single Family Home
- Status
- Active
- MLS#
- PW24175843
- City
- Westminster
- County
- Orange
- Time on Site
- 23 days
Show More
Open Houses for 6312 Bannock Rd
No upcoming open houses
Schedule Tour
Loading...
Property Details for 6312 Bannock Rd
Local Westminster Agent
Loading...
Sale History for 6312 Bannock Rd
Last sold for $870,000 on June 27th, 2024
-
August, 2024
-
Aug 23, 2024
Date
Active
CRMLS: PW24175843
$1,025,000
Price
-
August, 2024
-
Aug 22, 2024
Date
Canceled
CRMLS: OC24156785
$1,150,000
Price
-
Aug 3, 2024
Date
Active
CRMLS: OC24156785
$1,150,000
Price
-
Listing provided courtesy of CRMLS
-
June, 2024
-
Jun 27, 2024
Date
Sold
CRMLS: IG24128385
$870,000
Price
-
Jun 24, 2024
Date
Active
CRMLS: IG24128385
$870,000
Price
-
Listing provided courtesy of CRMLS
-
December, 1972
-
Dec 29, 1972
Date
Sold (Public Records)
Public Records
$25,500
Price
Show More
Tax History for 6312 Bannock Rd
Assessed Value (2020):
$55,633
| Year | Land Value | Improved Value | Assessed Value |
|---|---|---|---|
| 2020 | $22,444 | $33,189 | $55,633 |
Home Value Compared to the Market
This property vs the competition
About 6312 Bannock Rd
Detailed summary of property
Public Facts for 6312 Bannock Rd
Public county record property details
- Beds
- 4
- Baths
- 2
- Year built
- 1955
- Sq. Ft.
- 1,519
- Lot Size
- 7,820
- Stories
- 3
- Type
- Single Family Residential
- Pool
- No
- Spa
- No
- County
- Orange
- Lot#
- --
- APN
- 203-374-01
The source for these homes facts are from public records.
92683 Real Estate Sale History (Last 30 days)
Last 30 days of sale history and trends
Median List Price
$1,115,000
Median List Price/Sq.Ft.
$633
Median Sold Price
$1,080,000
Median Sold Price/Sq.Ft.
$629
Total Inventory
69
Median Sale to List Price %
102.86%
Avg Days on Market
11
Loan Type
Conventional (40%), FHA (0%), VA (0%), Cash (35%), Other (20%)
Homes for Sale Near 6312 Bannock Rd
Nearby Homes for Sale
Recently Sold Homes Near 6312 Bannock Rd
Related Resources to 6312 Bannock Rd
New Listings in 92683
Popular Zip Codes
Popular Cities
- Anaheim Hills Homes for Sale
- Brea Homes for Sale
- Corona Homes for Sale
- Fullerton Homes for Sale
- Huntington Beach Homes for Sale
- Irvine Homes for Sale
- La Habra Homes for Sale
- Long Beach Homes for Sale
- Los Angeles Homes for Sale
- Ontario Homes for Sale
- Placentia Homes for Sale
- Riverside Homes for Sale
- San Bernardino Homes for Sale
- Whittier Homes for Sale
- Yorba Linda Homes for Sale
- More Cities
Other Westminster Resources
- Westminster Homes for Sale
- Westminster Townhomes for Sale
- Westminster Condos for Sale
- Westminster 2 Bedroom Homes for Sale
- Westminster 3 Bedroom Homes for Sale
- Westminster 4 Bedroom Homes for Sale
- Westminster 5 Bedroom Homes for Sale
- Westminster Single Story Homes for Sale
- Westminster Homes for Sale with Pools
- Westminster Homes for Sale with 3 Car Garages
- Westminster New Homes for Sale
- Westminster Homes for Sale with Large Lots
- Westminster Cheapest Homes for Sale
- Westminster Luxury Homes for Sale
- Westminster Newest Listings for Sale
- Westminster Homes Pending Sale
- Westminster Recently Sold Homes
Based on information from California Regional Multiple Listing Service, Inc. as of 2019. This information is for your personal, non-commercial use and may not be used for any purpose other than to identify prospective properties you may be interested in purchasing. Display of MLS data is usually deemed reliable but is NOT guaranteed accurate by the MLS. Buyers are responsible for verifying the accuracy of all information and should investigate the data themselves or retain appropriate professionals. Information from sources other than the Listing Agent may have been included in the MLS data. Unless otherwise specified in writing, Broker/Agent has not and will not verify any information obtained from other sources. The Broker/Agent providing the information contained herein may or may not have been the Listing and/or Selling Agent.
