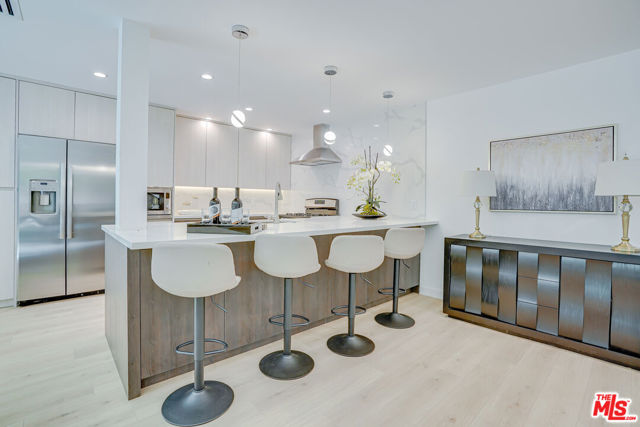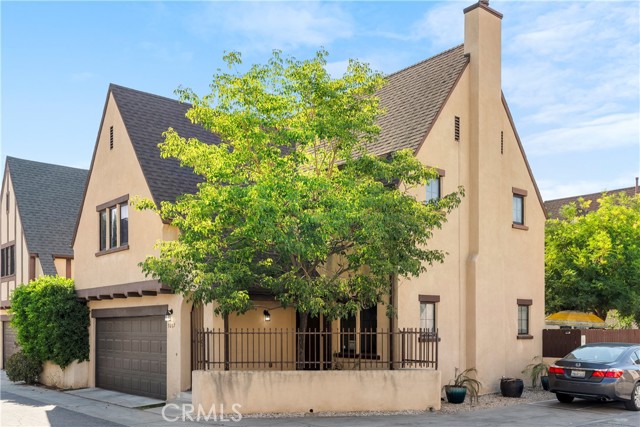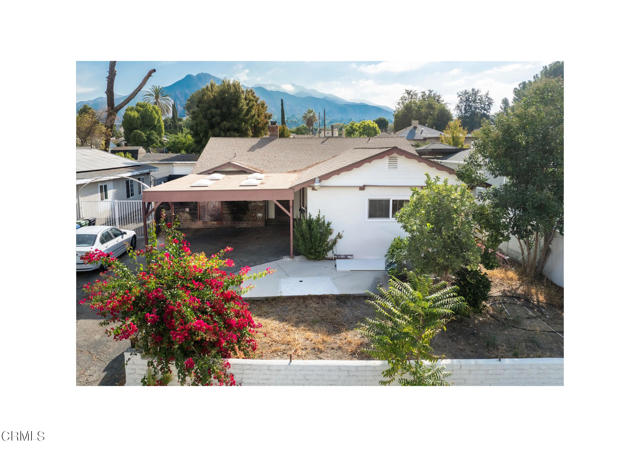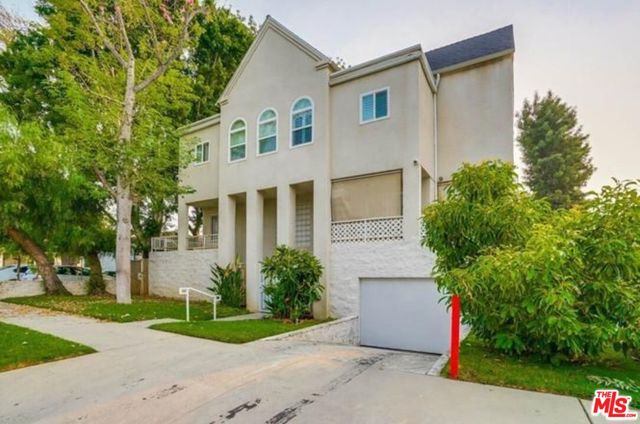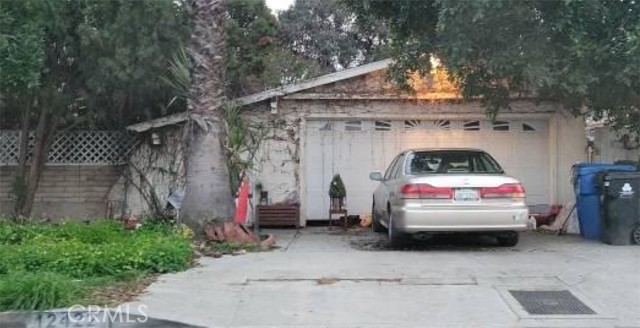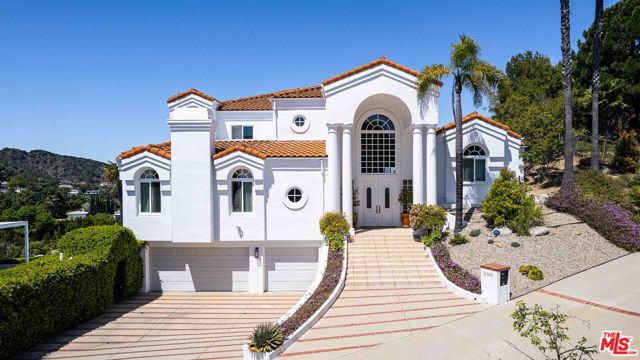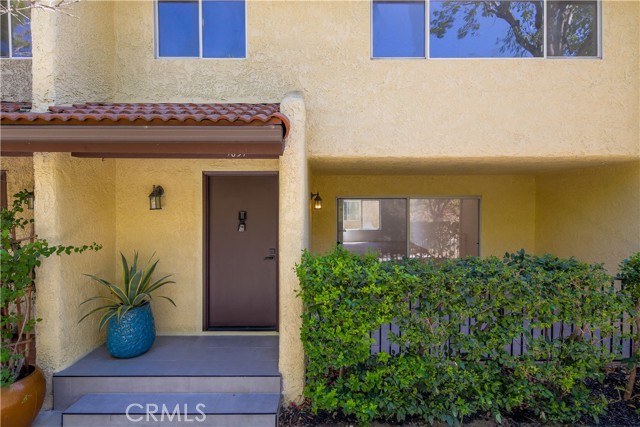6313 W Wagstaff Rd Paradise, CA 95969
$48,500
Sold Price as of 11/06/2001
- 4 Beds
- 6 Baths
- 4,403 Sq.Ft.
Off Market
Property Overview: 6313 W Wagstaff Rd Paradise, CA has 4 bedrooms, 6 bathrooms, 4,403 living square feet and 122,403 square feet lot size. Call an Ardent Real Estate Group agent with any questions you may have.
Home Value Compared to the Market
Refinance your Current Mortgage and Save
Save $
You could be saving money by taking advantage of a lower rate and reducing your monthly payment. See what current rates are at and get a free no-obligation quote on today's refinance rates.
Local Paradise Agent
Loading...
Sale History for 6313 W Wagstaff Rd
Last sold for $48,500 on November 6th, 2001
-
November, 2023
-
Nov 6, 2023
Date
Canceled
CRMLS: SN23139552
$1,350,000
Price
-
Jul 31, 2023
Date
Active
CRMLS: SN23139552
$1,350,000
Price
-
Listing provided courtesy of CRMLS
-
November, 2022
-
Nov 19, 2022
Date
Canceled
CRMLS: SN22076394
$1,350,000
Price
-
Apr 17, 2022
Date
Active
CRMLS: SN22076394
$1,400,000
Price
-
Listing provided courtesy of CRMLS
-
November, 2001
-
Nov 6, 2001
Date
Sold (Public Records)
Public Records
$48,500
Price
-
December, 1999
-
Dec 28, 1999
Date
Sold (Public Records)
Public Records
$134,000
Price
Show More
Tax History for 6313 W Wagstaff Rd
Assessed Value (2020):
$793,592
| Year | Land Value | Improved Value | Assessed Value |
|---|---|---|---|
| 2020 | $129,283 | $664,309 | $793,592 |
About 6313 W Wagstaff Rd
Detailed summary of property
Public Facts for 6313 W Wagstaff Rd
Public county record property details
- Beds
- 4
- Baths
- 6
- Year built
- 2003
- Sq. Ft.
- 4,403
- Lot Size
- 122,403
- Stories
- 3
- Type
- Single Family Residential
- Pool
- Yes
- Spa
- No
- County
- Butte
- Lot#
- --
- APN
- 051-072-087-000
The source for these homes facts are from public records.
95969 Real Estate Sale History (Last 30 days)
Last 30 days of sale history and trends
Median List Price
$436,500
Median List Price/Sq.Ft.
$272
Median Sold Price
$417,000
Median Sold Price/Sq.Ft.
$266
Total Inventory
126
Median Sale to List Price %
92.87%
Avg Days on Market
77
Loan Type
Conventional (45.45%), FHA (9.09%), VA (4.55%), Cash (18.18%), Other (22.73%)
Thinking of Selling?
Is this your property?
Thinking of Selling?
Call, Text or Message
Thinking of Selling?
Call, Text or Message
Refinance your Current Mortgage and Save
Save $
You could be saving money by taking advantage of a lower rate and reducing your monthly payment. See what current rates are at and get a free no-obligation quote on today's refinance rates.
Homes for Sale Near 6313 W Wagstaff Rd
Nearby Homes for Sale
Recently Sold Homes Near 6313 W Wagstaff Rd
Nearby Homes to 6313 W Wagstaff Rd
Data from public records.
1 Beds |
1 Baths |
960 Sq. Ft.
-- Beds |
-- Baths |
-- Sq. Ft.
-- Beds |
-- Baths |
-- Sq. Ft.
-- Beds |
-- Baths |
-- Sq. Ft.
-- Beds |
-- Baths |
-- Sq. Ft.
-- Beds |
-- Baths |
-- Sq. Ft.
-- Beds |
-- Baths |
-- Sq. Ft.
-- Beds |
-- Baths |
-- Sq. Ft.
-- Beds |
-- Baths |
-- Sq. Ft.
-- Beds |
-- Baths |
-- Sq. Ft.
-- Beds |
-- Baths |
-- Sq. Ft.
2 Beds |
2 Baths |
1,468 Sq. Ft.
Related Resources to 6313 W Wagstaff Rd
New Listings in 95969
Popular Zip Codes
Popular Cities
- Anaheim Hills Homes for Sale
- Brea Homes for Sale
- Corona Homes for Sale
- Fullerton Homes for Sale
- Huntington Beach Homes for Sale
- Irvine Homes for Sale
- La Habra Homes for Sale
- Long Beach Homes for Sale
- Los Angeles Homes for Sale
- Ontario Homes for Sale
- Placentia Homes for Sale
- Riverside Homes for Sale
- San Bernardino Homes for Sale
- Whittier Homes for Sale
- Yorba Linda Homes for Sale
- More Cities
Other Paradise Resources
- Paradise Homes for Sale
- Paradise Townhomes for Sale
- Paradise 1 Bedroom Homes for Sale
- Paradise 2 Bedroom Homes for Sale
- Paradise 3 Bedroom Homes for Sale
- Paradise 4 Bedroom Homes for Sale
- Paradise Single Story Homes for Sale
- Paradise Homes for Sale with Pools
- Paradise Homes for Sale with 3 Car Garages
- Paradise New Homes for Sale
- Paradise Homes for Sale with Large Lots
- Paradise Cheapest Homes for Sale
- Paradise Luxury Homes for Sale
- Paradise Newest Listings for Sale
- Paradise Homes Pending Sale
- Paradise Recently Sold Homes
