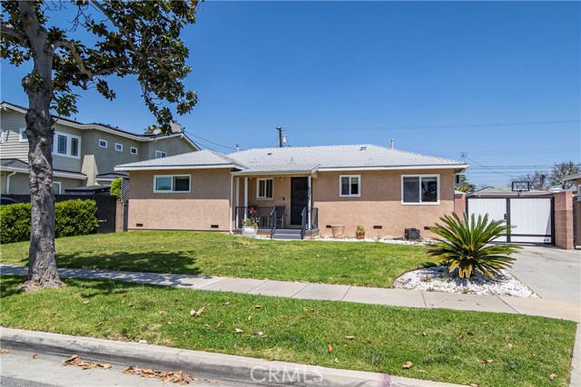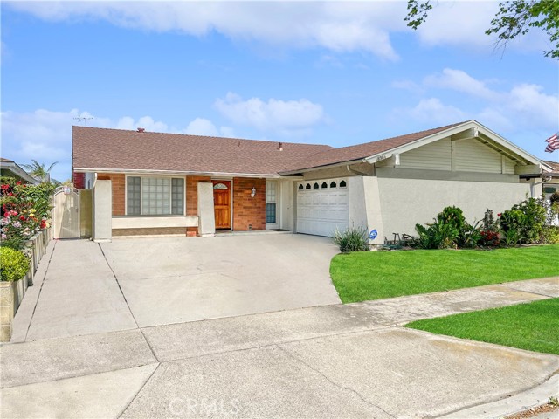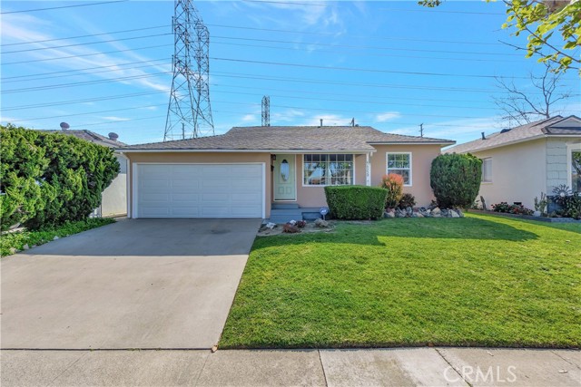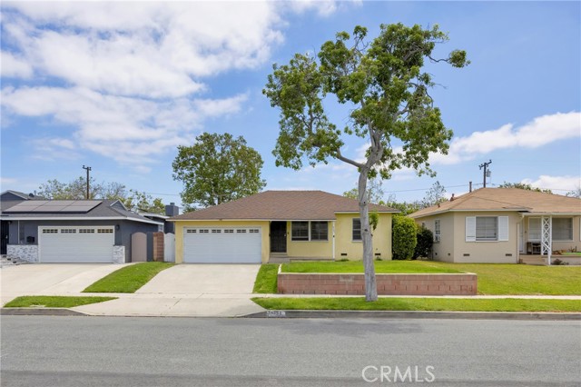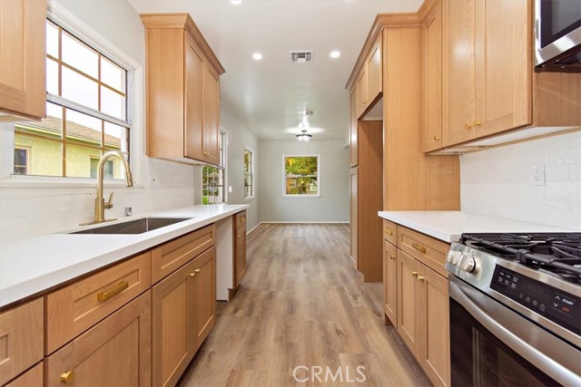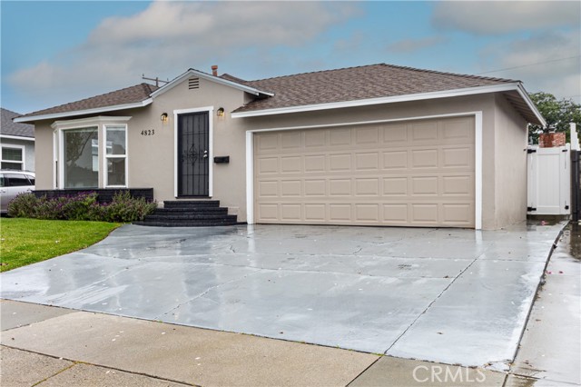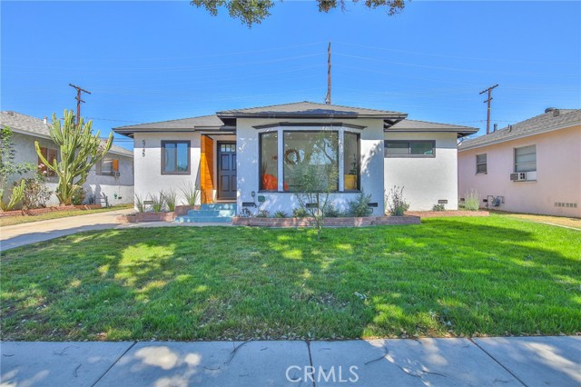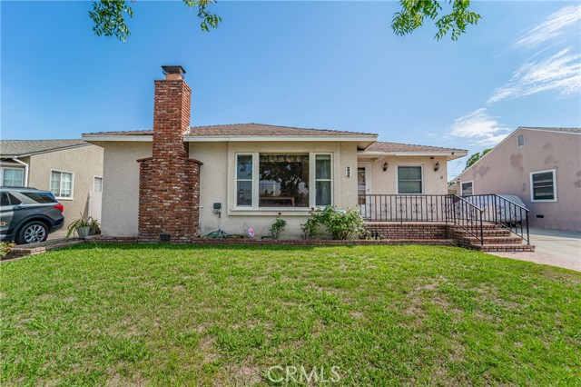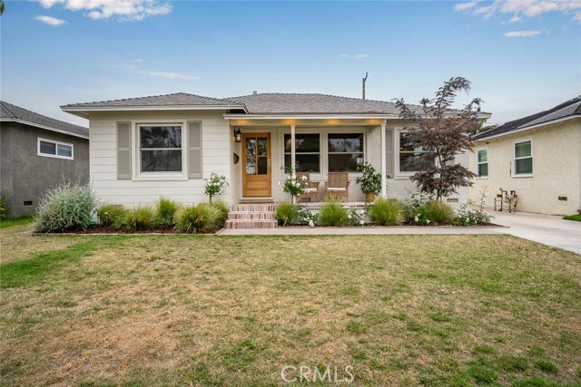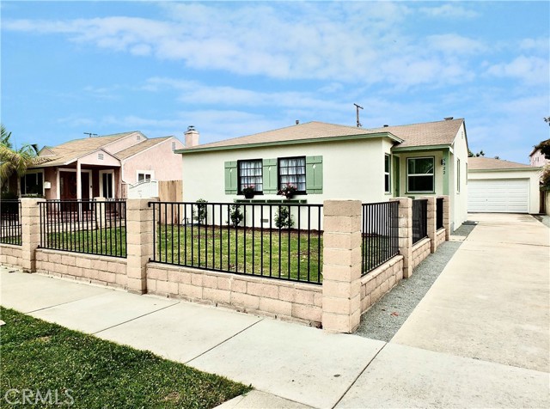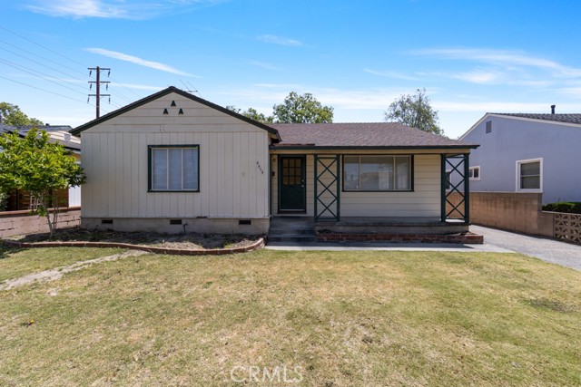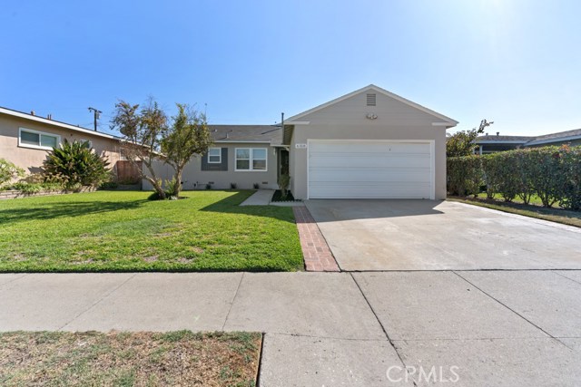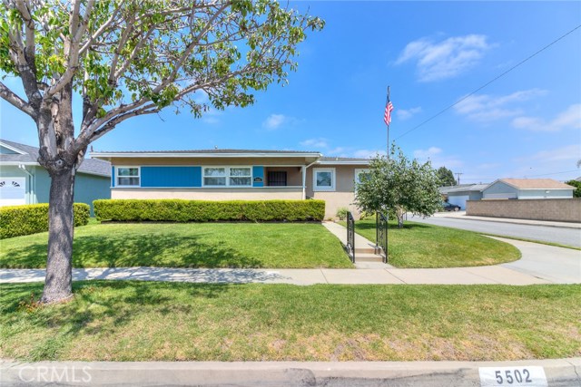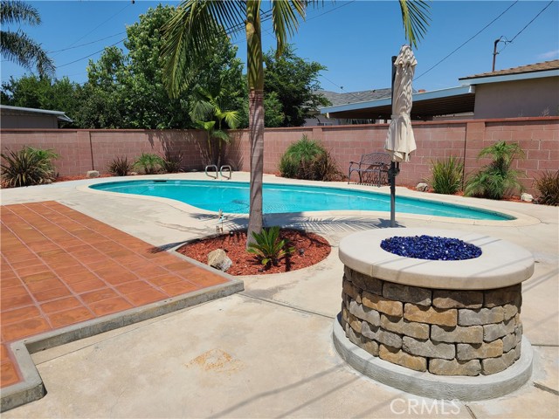
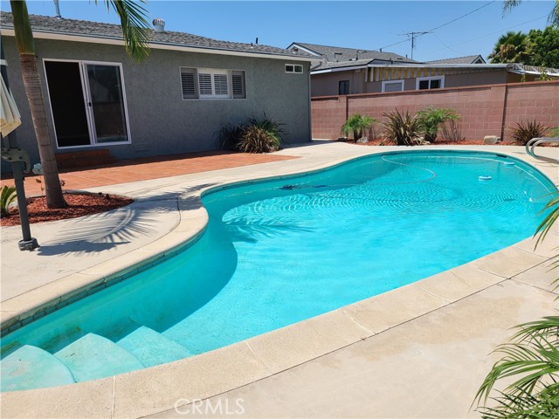
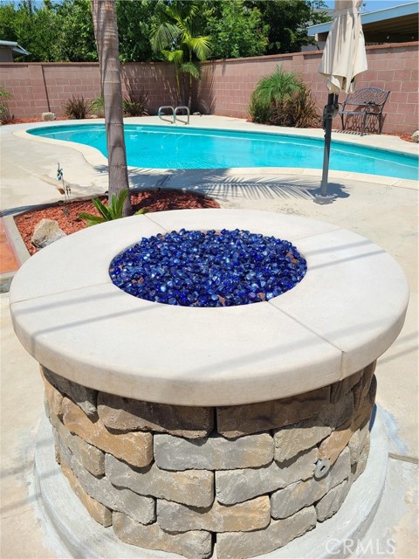
View Photos
6323 Michelson St Lakewood, CA 90713
$808,000
Sold Price as of 08/27/2021
- 2 Beds
- 0 Baths
- 1,462 Sq.Ft.
Sold
Property Overview: 6323 Michelson St Lakewood, CA has 2 bedrooms, -- bathrooms, 1,462 living square feet and 6,106 square feet lot size. Call an Ardent Real Estate Group agent with any questions you may have.
Listed by Jeffery Loftus | BRE #01818396 | Keller Williams Coastal Prop.
Last checked: 12 minutes ago |
Last updated: September 29th, 2021 |
Source CRMLS |
DOM: 4
Home details
- Lot Sq. Ft
- 6,106
- HOA Dues
- $0/mo
- Year built
- 1954
- Garage
- 2 Car
- Property Type:
- Single Family Home
- Status
- Sold
- MLS#
- PW21168084
- City
- Lakewood
- County
- Los Angeles
- Time on Site
- 1022 days
Show More
Property Details for 6323 Michelson St
Local Lakewood Agent
Loading...
Sale History for 6323 Michelson St
Last sold for $808,000 on August 27th, 2021
-
August, 2021
-
Aug 27, 2021
Date
Sold
CRMLS: PW21168084
$808,000
Price
-
Aug 23, 2021
Date
Pending
CRMLS: PW21168084
$777,000
Price
-
Aug 5, 2021
Date
Active Under Contract
CRMLS: PW21168084
$777,000
Price
-
Jul 31, 2021
Date
Active
CRMLS: PW21168084
$777,000
Price
-
July, 2015
-
Jul 30, 2015
Date
Sold (Public Records)
Public Records
$515,000
Price
-
March, 2015
-
Mar 23, 2015
Date
Price Change
CRMLS: PW15060360
$524,900
Price
-
Listing provided courtesy of CRMLS
Show More
Tax History for 6323 Michelson St
Assessed Value (2020):
$557,450
| Year | Land Value | Improved Value | Assessed Value |
|---|---|---|---|
| 2020 | $445,960 | $111,490 | $557,450 |
Home Value Compared to the Market
This property vs the competition
About 6323 Michelson St
Detailed summary of property
Public Facts for 6323 Michelson St
Public county record property details
- Beds
- 2
- Baths
- 2
- Year built
- 1954
- Sq. Ft.
- 1,462
- Lot Size
- 6,106
- Stories
- --
- Type
- Single Family Residential
- Pool
- Yes
- Spa
- No
- County
- Los Angeles
- Lot#
- 96
- APN
- 7174-017-005
The source for these homes facts are from public records.
90713 Real Estate Sale History (Last 30 days)
Last 30 days of sale history and trends
Median List Price
$849,000
Median List Price/Sq.Ft.
$677
Median Sold Price
$840,000
Median Sold Price/Sq.Ft.
$586
Total Inventory
33
Median Sale to List Price %
102.56%
Avg Days on Market
17
Loan Type
Conventional (66.67%), FHA (9.52%), VA (0%), Cash (14.29%), Other (9.52%)
Thinking of Selling?
Is this your property?
Thinking of Selling?
Call, Text or Message
Thinking of Selling?
Call, Text or Message
Homes for Sale Near 6323 Michelson St
Nearby Homes for Sale
Recently Sold Homes Near 6323 Michelson St
Related Resources to 6323 Michelson St
New Listings in 90713
Popular Zip Codes
Popular Cities
- Anaheim Hills Homes for Sale
- Brea Homes for Sale
- Corona Homes for Sale
- Fullerton Homes for Sale
- Huntington Beach Homes for Sale
- Irvine Homes for Sale
- La Habra Homes for Sale
- Long Beach Homes for Sale
- Los Angeles Homes for Sale
- Ontario Homes for Sale
- Placentia Homes for Sale
- Riverside Homes for Sale
- San Bernardino Homes for Sale
- Whittier Homes for Sale
- Yorba Linda Homes for Sale
- More Cities
Other Lakewood Resources
- Lakewood Homes for Sale
- Lakewood 2 Bedroom Homes for Sale
- Lakewood 3 Bedroom Homes for Sale
- Lakewood 4 Bedroom Homes for Sale
- Lakewood 5 Bedroom Homes for Sale
- Lakewood Single Story Homes for Sale
- Lakewood Homes for Sale with Pools
- Lakewood Homes for Sale with 3 Car Garages
- Lakewood New Homes for Sale
- Lakewood Homes for Sale with Large Lots
- Lakewood Cheapest Homes for Sale
- Lakewood Luxury Homes for Sale
- Lakewood Newest Listings for Sale
- Lakewood Homes Pending Sale
- Lakewood Recently Sold Homes
Based on information from California Regional Multiple Listing Service, Inc. as of 2019. This information is for your personal, non-commercial use and may not be used for any purpose other than to identify prospective properties you may be interested in purchasing. Display of MLS data is usually deemed reliable but is NOT guaranteed accurate by the MLS. Buyers are responsible for verifying the accuracy of all information and should investigate the data themselves or retain appropriate professionals. Information from sources other than the Listing Agent may have been included in the MLS data. Unless otherwise specified in writing, Broker/Agent has not and will not verify any information obtained from other sources. The Broker/Agent providing the information contained herein may or may not have been the Listing and/or Selling Agent.
