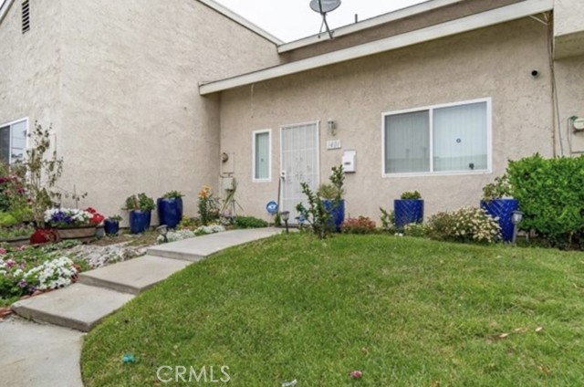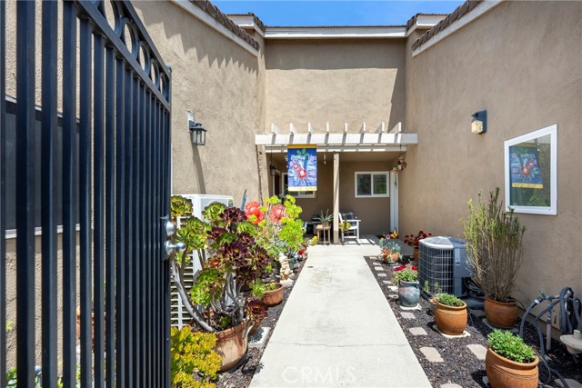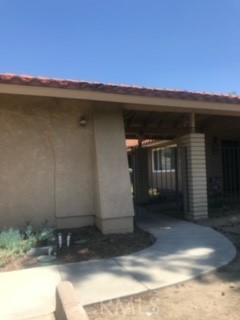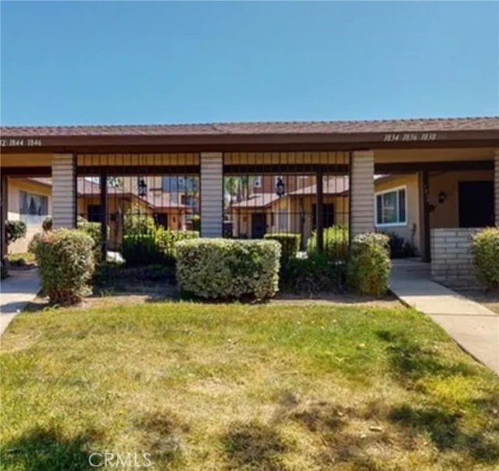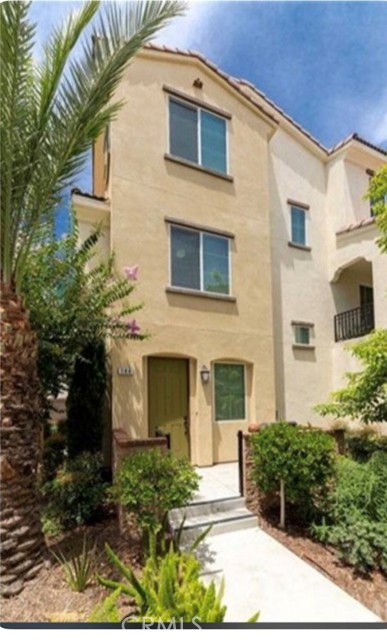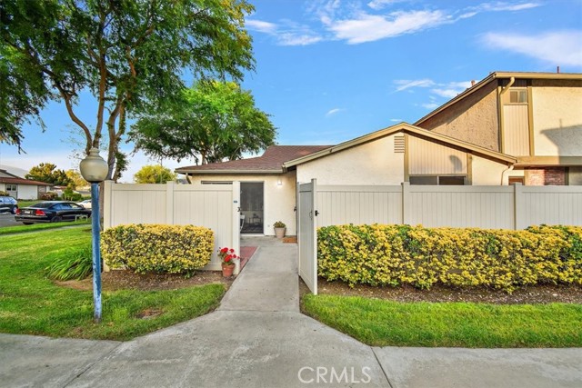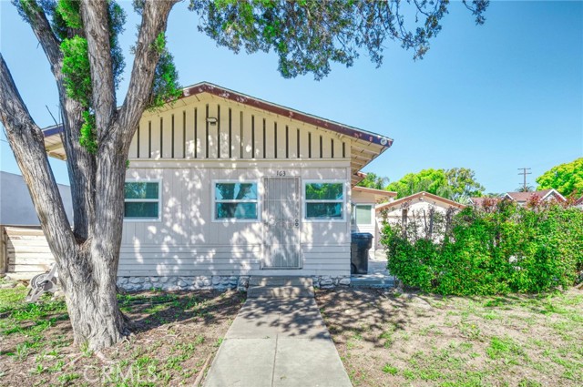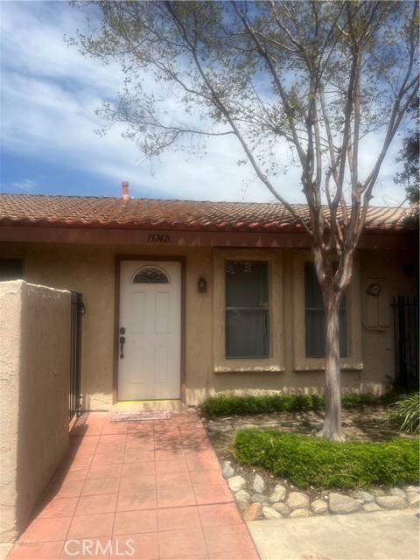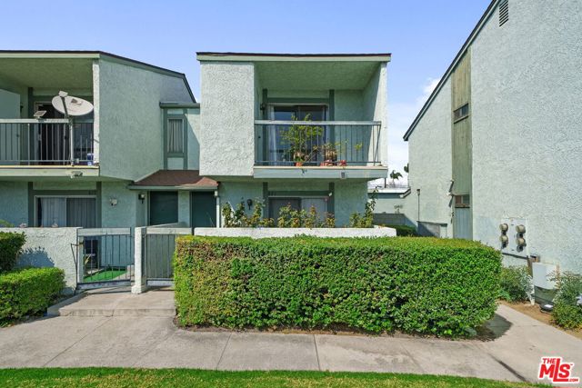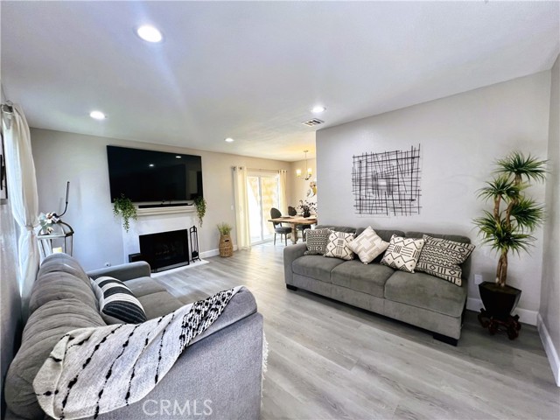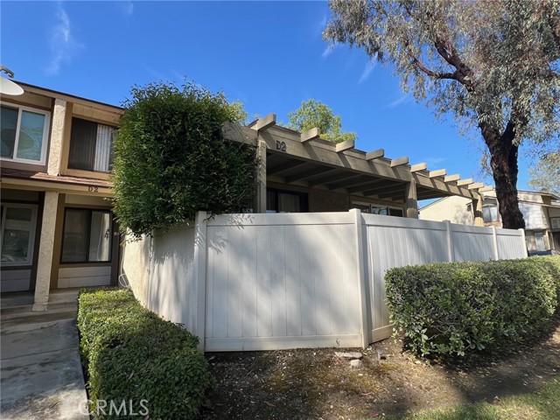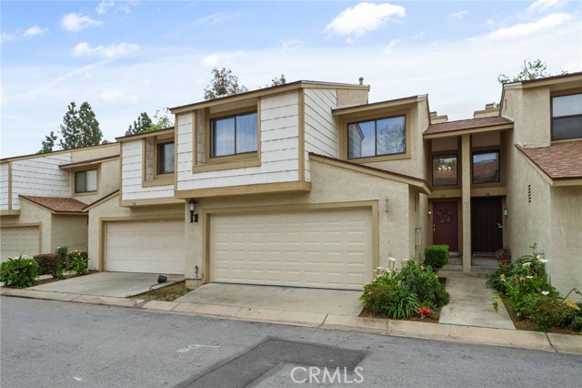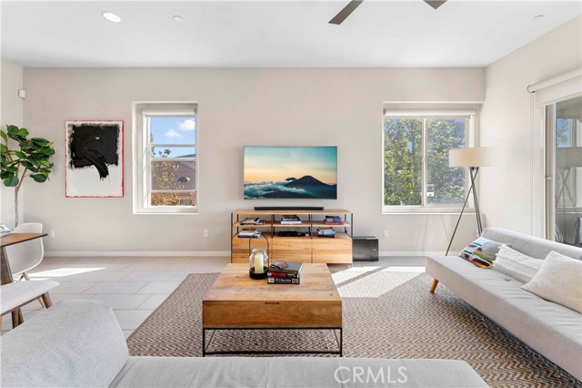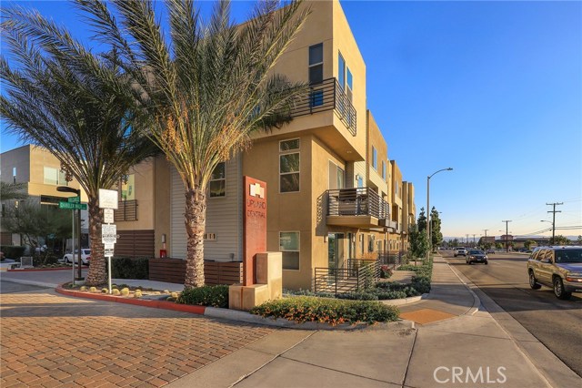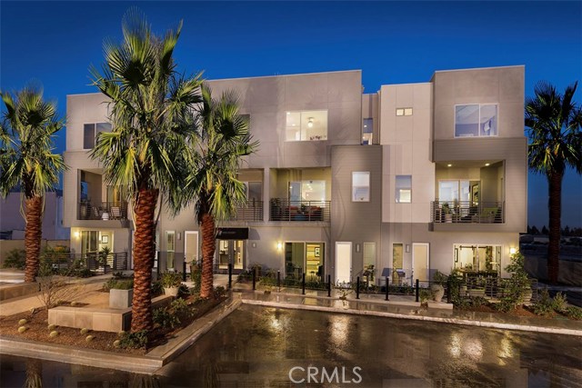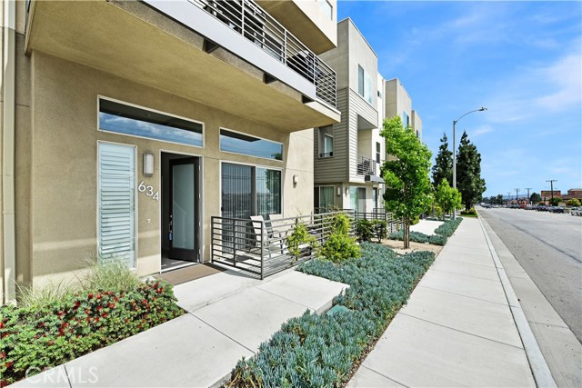
View Photos
634 Central Ave Upland, CA 91786
$479,000
Sold Price as of 09/30/2019
- 2 Beds
- 3.5 Baths
- 2,279 Sq.Ft.
Sold
Property Overview: 634 Central Ave Upland, CA has 2 bedrooms, 3.5 bathrooms, 2,279 living square feet and 965 square feet lot size. Call an Ardent Real Estate Group agent with any questions you may have.
Listed by Kevin James Gonzalez | BRE #01428639 | Synergy One Real Estate Serv. Inc
Last checked: 4 minutes ago |
Last updated: February 7th, 2022 |
Source CRMLS |
DOM: 103
Home details
- Lot Sq. Ft
- 965
- HOA Dues
- $282/mo
- Year built
- 2016
- Garage
- 2 Car
- Property Type:
- Condominium
- Status
- Sold
- MLS#
- BB19116516
- City
- Upland
- County
- San Bernardino
- Time on Site
- 1289 days
Show More
Virtual Tour
Use the following link to view this property's virtual tour:
Property Details for 634 Central Ave
Local Upland Agent
Loading...
Sale History for 634 Central Ave
Last leased for $2,950 on April 3rd, 2021
-
April, 2021
-
Apr 4, 2021
Date
Leased
CRMLS: TR21050355
$2,950
Price
-
Mar 10, 2021
Date
Active
CRMLS: TR21050355
$2,950
Price
-
Listing provided courtesy of CRMLS
-
July, 2020
-
Jul 8, 2020
Date
Leased
CRMLS: IV20043757
$2,300
Price
-
Jun 24, 2020
Date
Pending
CRMLS: IV20043757
$2,300
Price
-
Jun 19, 2020
Date
Price Change
CRMLS: IV20043757
$2,300
Price
-
Jun 8, 2020
Date
Active
CRMLS: IV20043757
$2,450
Price
-
Apr 9, 2020
Date
Withdrawn
CRMLS: IV20043757
$2,450
Price
-
Mar 16, 2020
Date
Price Change
CRMLS: IV20043757
$2,450
Price
-
Mar 2, 2020
Date
Active
CRMLS: IV20043757
$2,550
Price
-
Listing provided courtesy of CRMLS
-
March, 2020
-
Mar 1, 2020
Date
Expired
CRMLS: 521235
$2,600
Price
-
Feb 19, 2020
Date
Withdrawn
CRMLS: 521235
$2,600
Price
-
Jan 19, 2020
Date
Active
CRMLS: 521235
$2,600
Price
-
Listing provided courtesy of CRMLS
-
March, 2020
-
Mar 1, 2020
Date
Expired
CRMLS: 518192
$2,600
Price
-
Jan 14, 2020
Date
Withdrawn
CRMLS: 518192
$2,600
Price
-
Nov 26, 2019
Date
Price Change
CRMLS: 518192
$2,600
Price
-
Oct 22, 2019
Date
Price Change
CRMLS: 518192
$2,750
Price
-
Sep 30, 2019
Date
Active
CRMLS: 518192
$2,950
Price
-
Listing provided courtesy of CRMLS
-
March, 2020
-
Mar 1, 2020
Date
Expired
CRMLS: TR19245175
$2,600
Price
-
Feb 21, 2020
Date
Withdrawn
CRMLS: TR19245175
$2,600
Price
-
Jan 23, 2020
Date
Active
CRMLS: TR19245175
$2,600
Price
-
Jan 13, 2020
Date
Withdrawn
CRMLS: TR19245175
$2,600
Price
-
Nov 27, 2019
Date
Price Change
CRMLS: TR19245175
$2,600
Price
-
Nov 26, 2019
Date
Price Change
CRMLS: TR19245175
$1,600
Price
-
Oct 22, 2019
Date
Price Change
CRMLS: TR19245175
$2,750
Price
-
Oct 17, 2019
Date
Active
CRMLS: TR19245175
$2,950
Price
-
Listing provided courtesy of CRMLS
-
September, 2019
-
Sep 30, 2019
Date
Sold
CRMLS: BB19116516
$479,000
Price
-
Aug 28, 2019
Date
Pending
CRMLS: BB19116516
$485,000
Price
-
Aug 14, 2019
Date
Price Change
CRMLS: BB19116516
$485,000
Price
-
Aug 14, 2019
Date
Price Change
CRMLS: BB19116516
$484,000
Price
-
May 18, 2019
Date
Active
CRMLS: BB19116516
$485,000
Price
-
September, 2019
-
Sep 27, 2019
Date
Sold (Public Records)
Public Records
$470,000
Price
Show More
Tax History for 634 Central Ave
Assessed Value (2020):
$500,421
| Year | Land Value | Improved Value | Assessed Value |
|---|---|---|---|
| 2020 | $167,671 | $332,750 | $500,421 |
Home Value Compared to the Market
This property vs the competition
About 634 Central Ave
Detailed summary of property
Public Facts for 634 Central Ave
Public county record property details
- Beds
- 2
- Baths
- 3
- Year built
- 2016
- Sq. Ft.
- 2,279
- Lot Size
- 965
- Stories
- 3
- Type
- Condominium Unit (Residential)
- Pool
- No
- Spa
- No
- County
- San Bernardino
- Lot#
- --
- APN
- 1007-292-06-0000
The source for these homes facts are from public records.
91786 Real Estate Sale History (Last 30 days)
Last 30 days of sale history and trends
Median List Price
$710,000
Median List Price/Sq.Ft.
$439
Median Sold Price
$758,000
Median Sold Price/Sq.Ft.
$470
Total Inventory
71
Median Sale to List Price %
99.87%
Avg Days on Market
15
Loan Type
Conventional (55.56%), FHA (11.11%), VA (7.41%), Cash (22.22%), Other (3.7%)
Thinking of Selling?
Is this your property?
Thinking of Selling?
Call, Text or Message
Thinking of Selling?
Call, Text or Message
Homes for Sale Near 634 Central Ave
Nearby Homes for Sale
Recently Sold Homes Near 634 Central Ave
Related Resources to 634 Central Ave
New Listings in 91786
Popular Zip Codes
Popular Cities
- Anaheim Hills Homes for Sale
- Brea Homes for Sale
- Corona Homes for Sale
- Fullerton Homes for Sale
- Huntington Beach Homes for Sale
- Irvine Homes for Sale
- La Habra Homes for Sale
- Long Beach Homes for Sale
- Los Angeles Homes for Sale
- Ontario Homes for Sale
- Placentia Homes for Sale
- Riverside Homes for Sale
- San Bernardino Homes for Sale
- Whittier Homes for Sale
- Yorba Linda Homes for Sale
- More Cities
Other Upland Resources
- Upland Homes for Sale
- Upland Townhomes for Sale
- Upland Condos for Sale
- Upland 1 Bedroom Homes for Sale
- Upland 2 Bedroom Homes for Sale
- Upland 3 Bedroom Homes for Sale
- Upland 4 Bedroom Homes for Sale
- Upland 5 Bedroom Homes for Sale
- Upland Single Story Homes for Sale
- Upland Homes for Sale with Pools
- Upland Homes for Sale with 3 Car Garages
- Upland New Homes for Sale
- Upland Homes for Sale with Large Lots
- Upland Cheapest Homes for Sale
- Upland Luxury Homes for Sale
- Upland Newest Listings for Sale
- Upland Homes Pending Sale
- Upland Recently Sold Homes
Based on information from California Regional Multiple Listing Service, Inc. as of 2019. This information is for your personal, non-commercial use and may not be used for any purpose other than to identify prospective properties you may be interested in purchasing. Display of MLS data is usually deemed reliable but is NOT guaranteed accurate by the MLS. Buyers are responsible for verifying the accuracy of all information and should investigate the data themselves or retain appropriate professionals. Information from sources other than the Listing Agent may have been included in the MLS data. Unless otherwise specified in writing, Broker/Agent has not and will not verify any information obtained from other sources. The Broker/Agent providing the information contained herein may or may not have been the Listing and/or Selling Agent.
