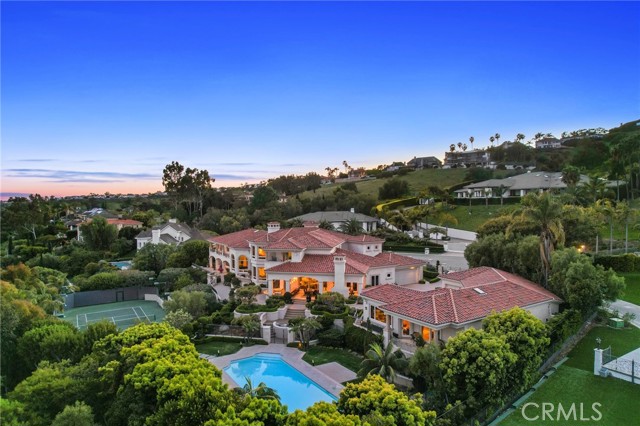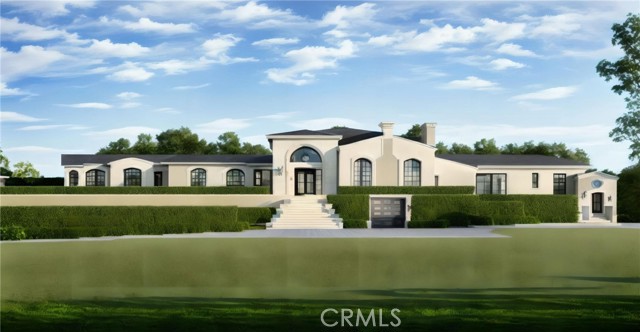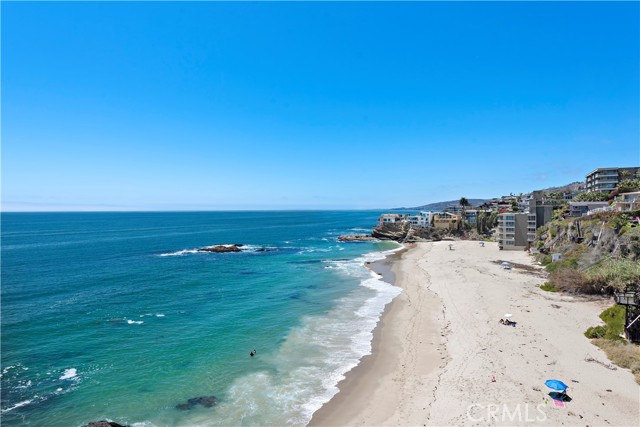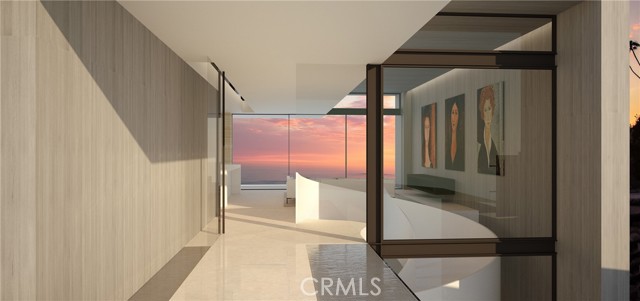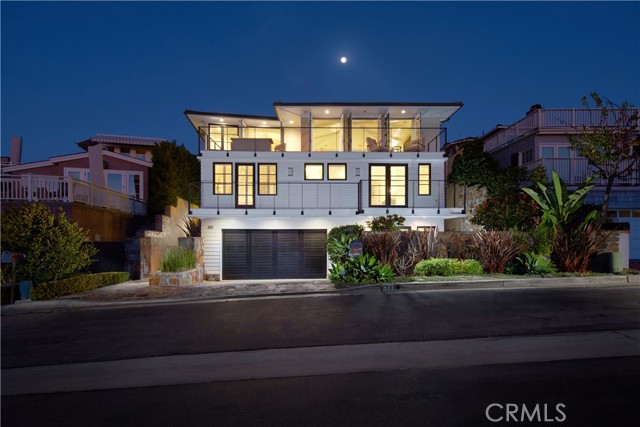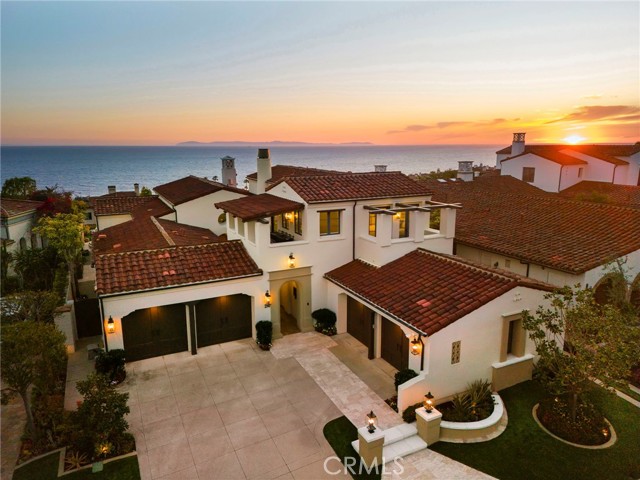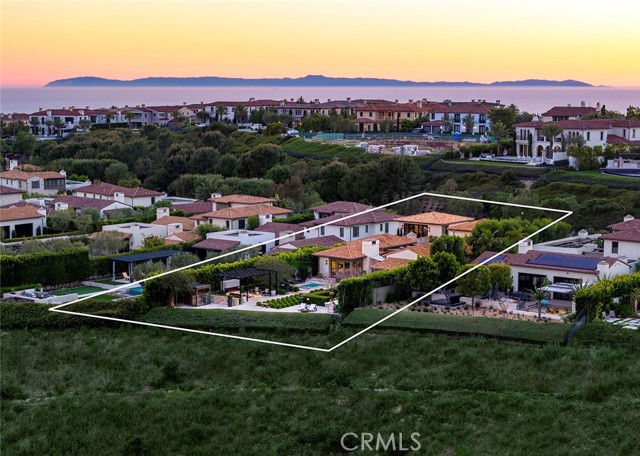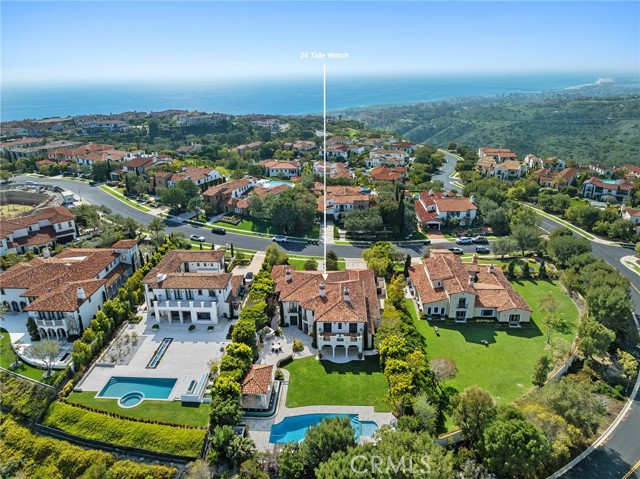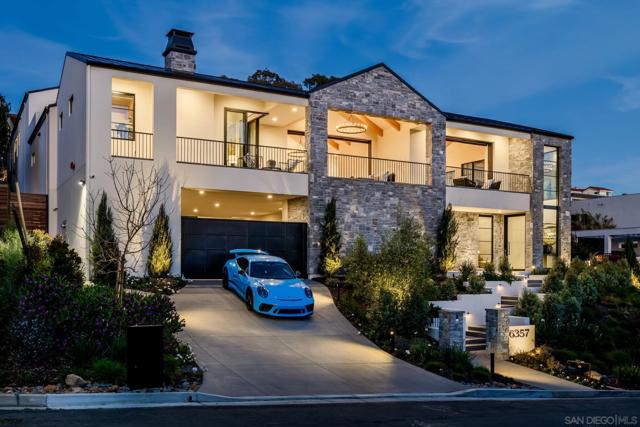
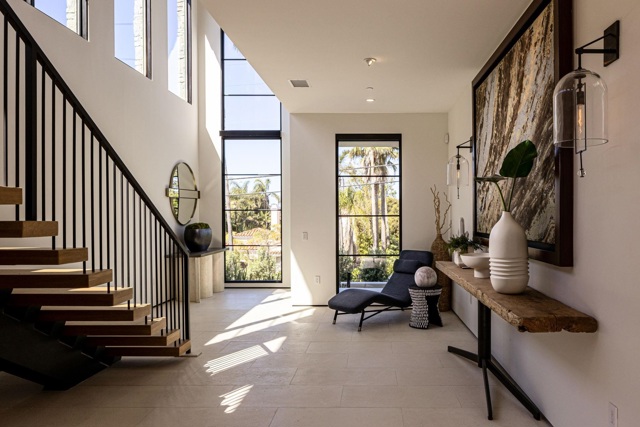
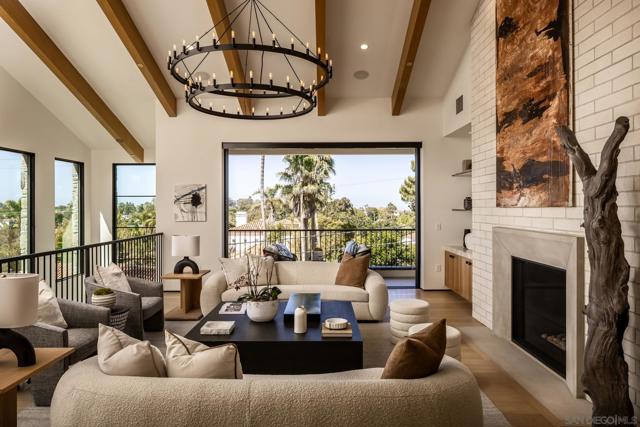
View Photos
6357 Castejon Dr La Jolla, CA 92037
$14,995,000
- 6 Beds
- 8.5 Baths
- 8,011 Sq.Ft.
For Sale
Property Overview: 6357 Castejon Dr La Jolla, CA has 6 bedrooms, 8.5 bathrooms, 8,011 living square feet and 19,800 square feet lot size. Call an Ardent Real Estate Group agent to verify current availability of this home or with any questions you may have.
Listed by Ross Clark | BRE #01830849 | Compass
Co-listed by Brett Dickinson | BRE #01714678 | Compass
Co-listed by Brett Dickinson | BRE #01714678 | Compass
Last checked: 13 minutes ago |
Last updated: April 25th, 2024 |
Source CRMLS |
DOM: 7
Get a $50,608 Cash Reward
New
Buy this home with Ardent Real Estate Group and get $50,608 back.
Call/Text (714) 706-1823
Home details
- Lot Sq. Ft
- 19,800
- HOA Dues
- $0/mo
- Year built
- 2023
- Garage
- 4 Car
- Property Type:
- Single Family Home
- Status
- Active
- MLS#
- 240008869SD
- City
- La Jolla
- County
- San Diego
- Time on Site
- 7 days
Show More
Open Houses for 6357 Castejon Dr
No upcoming open houses
Schedule Tour
Loading...
Property Details for 6357 Castejon Dr
Local La Jolla Agent
Loading...
Sale History for 6357 Castejon Dr
Last sold on April 4th, 2010
-
April, 2024
-
Apr 24, 2024
Date
Active
CRMLS: 240008869SD
$14,995,000
Price
-
April, 2024
-
Apr 16, 2024
Date
Canceled
CRMLS: 240001708SD
$14,995,000
Price
-
Jan 23, 2024
Date
Active
CRMLS: 240001708SD
$14,995,000
Price
-
Listing provided courtesy of CRMLS
-
January, 2024
-
Jan 22, 2024
Date
Canceled
CRMLS: NDP2400136
$14,995,000
Price
-
Jan 5, 2024
Date
Active
CRMLS: NDP2400136
$14,995,000
Price
-
Listing provided courtesy of CRMLS
-
December, 2023
-
Dec 5, 2023
Date
Canceled
CRMLS: 230019878SD
$16,750,000
Price
-
Oct 7, 2023
Date
Active
CRMLS: 230019878SD
$16,750,000
Price
-
Listing provided courtesy of CRMLS
-
April, 2010
-
Apr 4, 2010
Date
Sold (Public Records)
Public Records
--
Price
Show More
Tax History for 6357 Castejon Dr
Assessed Value (2020):
$628,409
| Year | Land Value | Improved Value | Assessed Value |
|---|---|---|---|
| 2020 | $322,010 | $306,399 | $628,409 |
Home Value Compared to the Market
This property vs the competition
About 6357 Castejon Dr
Detailed summary of property
Public Facts for 6357 Castejon Dr
Public county record property details
- Beds
- 6
- Baths
- 3
- Year built
- 1960
- Sq. Ft.
- 3,148
- Lot Size
- 19,800
- Stories
- --
- Type
- Single Family Residential
- Pool
- No
- Spa
- No
- County
- San Diego
- Lot#
- 82
- APN
- 352-512-07-00
The source for these homes facts are from public records.
92037 Real Estate Sale History (Last 30 days)
Last 30 days of sale history and trends
Median List Price
$3,395,000
Median List Price/Sq.Ft.
$1,229
Median Sold Price
$1,825,000
Median Sold Price/Sq.Ft.
$970
Total Inventory
183
Median Sale to List Price %
105.55%
Avg Days on Market
22
Loan Type
Conventional (43.18%), FHA (0%), VA (0%), Cash (47.73%), Other (9.09%)
Tour This Home
Buy with Ardent Real Estate Group and save $50,608.
Contact Jon
La Jolla Agent
Call, Text or Message
La Jolla Agent
Call, Text or Message
Get a $50,608 Cash Reward
New
Buy this home with Ardent Real Estate Group and get $50,608 back.
Call/Text (714) 706-1823
Homes for Sale Near 6357 Castejon Dr
Nearby Homes for Sale
Recently Sold Homes Near 6357 Castejon Dr
Related Resources to 6357 Castejon Dr
New Listings in 92037
Popular Zip Codes
Popular Cities
- Anaheim Hills Homes for Sale
- Brea Homes for Sale
- Corona Homes for Sale
- Fullerton Homes for Sale
- Huntington Beach Homes for Sale
- Irvine Homes for Sale
- La Habra Homes for Sale
- Long Beach Homes for Sale
- Los Angeles Homes for Sale
- Ontario Homes for Sale
- Placentia Homes for Sale
- Riverside Homes for Sale
- San Bernardino Homes for Sale
- Whittier Homes for Sale
- Yorba Linda Homes for Sale
- More Cities
Other La Jolla Resources
- La Jolla Homes for Sale
- La Jolla Townhomes for Sale
- La Jolla Condos for Sale
- La Jolla 1 Bedroom Homes for Sale
- La Jolla 2 Bedroom Homes for Sale
- La Jolla 3 Bedroom Homes for Sale
- La Jolla 4 Bedroom Homes for Sale
- La Jolla 5 Bedroom Homes for Sale
- La Jolla Single Story Homes for Sale
- La Jolla Homes for Sale with Pools
- La Jolla Homes for Sale with 3 Car Garages
- La Jolla New Homes for Sale
- La Jolla Homes for Sale with Large Lots
- La Jolla Cheapest Homes for Sale
- La Jolla Luxury Homes for Sale
- La Jolla Newest Listings for Sale
- La Jolla Homes Pending Sale
- La Jolla Recently Sold Homes
Based on information from California Regional Multiple Listing Service, Inc. as of 2019. This information is for your personal, non-commercial use and may not be used for any purpose other than to identify prospective properties you may be interested in purchasing. Display of MLS data is usually deemed reliable but is NOT guaranteed accurate by the MLS. Buyers are responsible for verifying the accuracy of all information and should investigate the data themselves or retain appropriate professionals. Information from sources other than the Listing Agent may have been included in the MLS data. Unless otherwise specified in writing, Broker/Agent has not and will not verify any information obtained from other sources. The Broker/Agent providing the information contained herein may or may not have been the Listing and/or Selling Agent.
