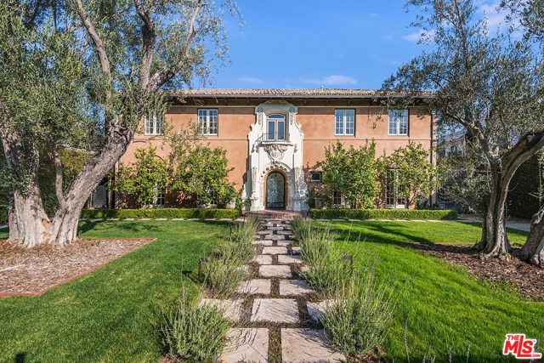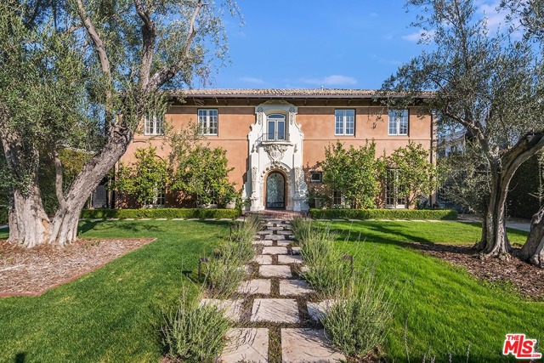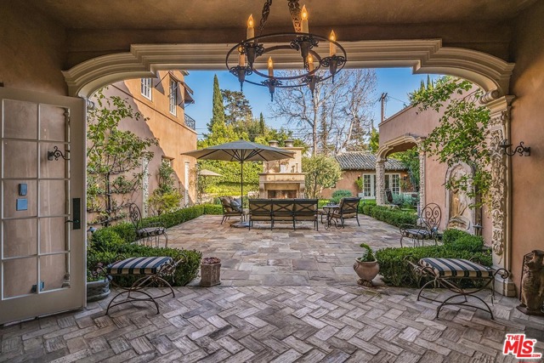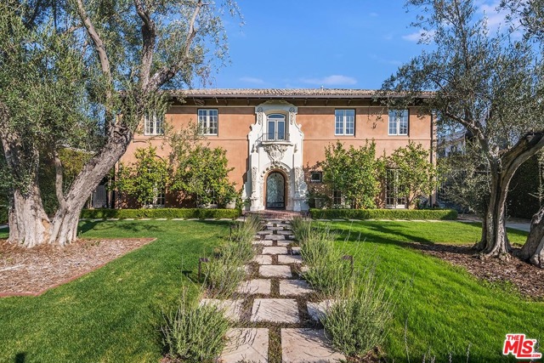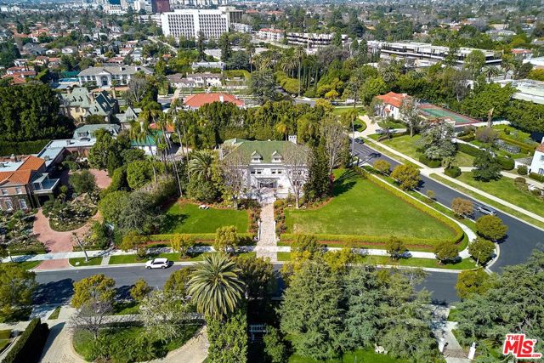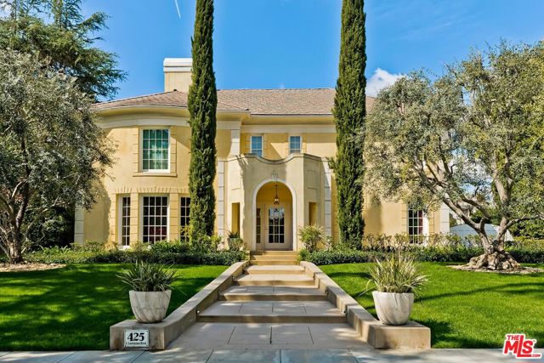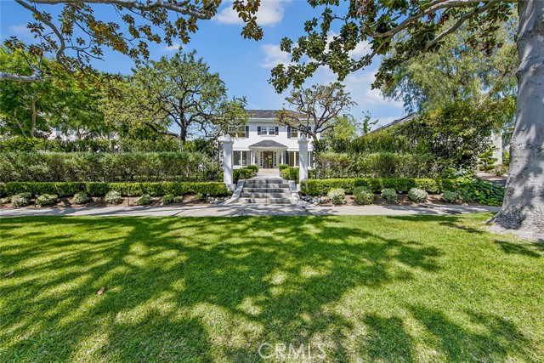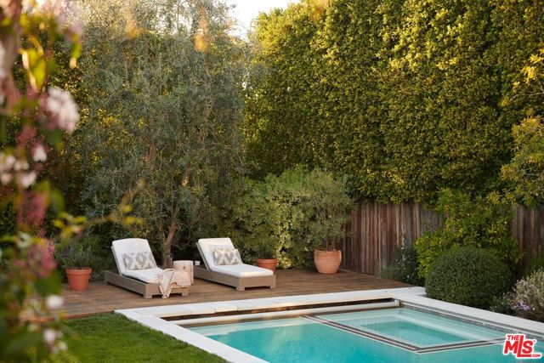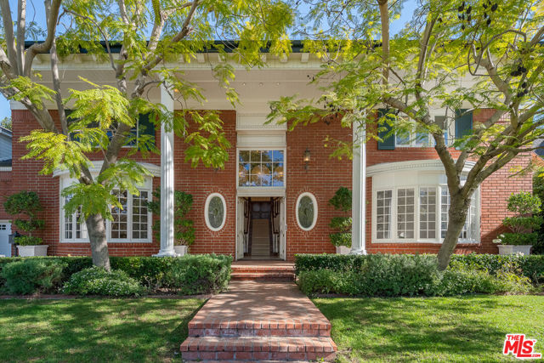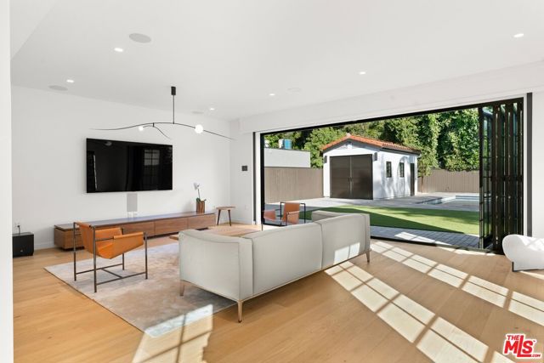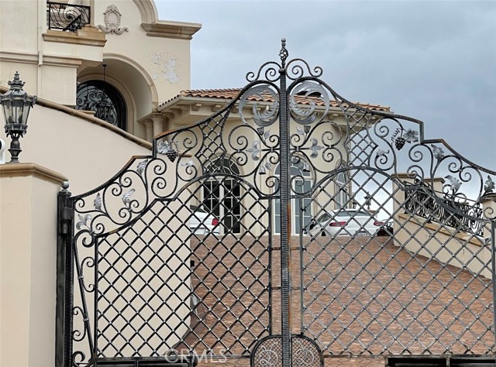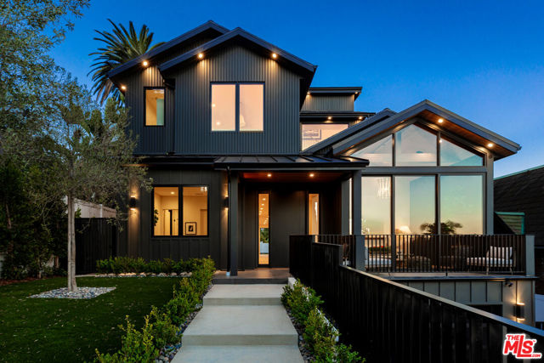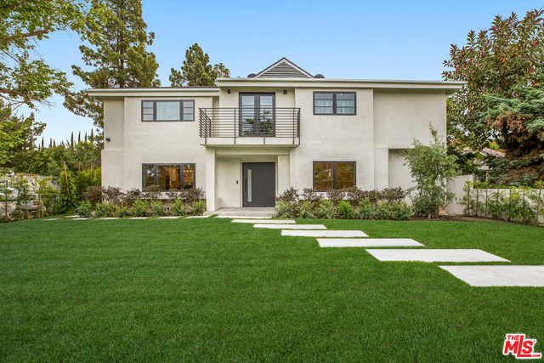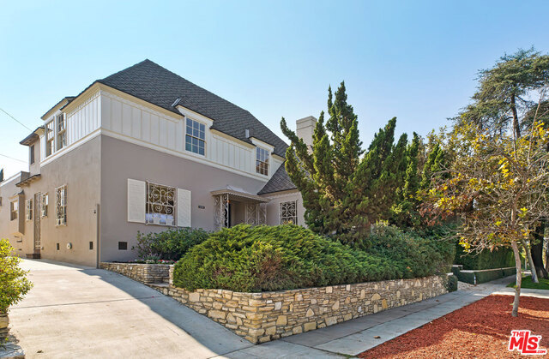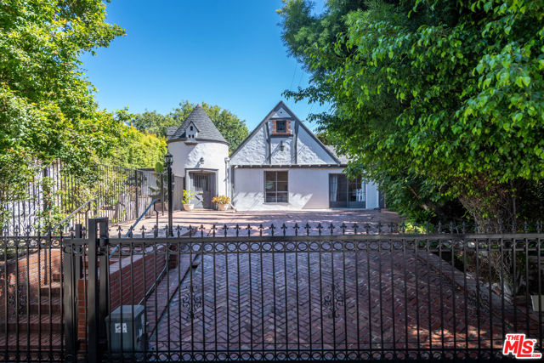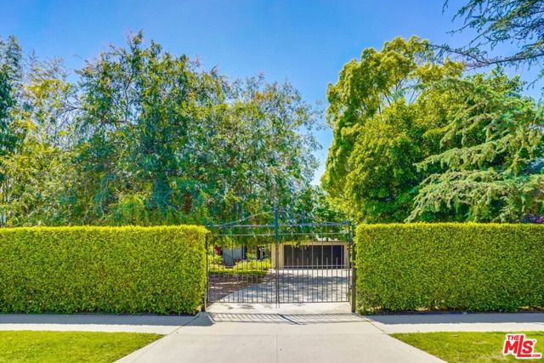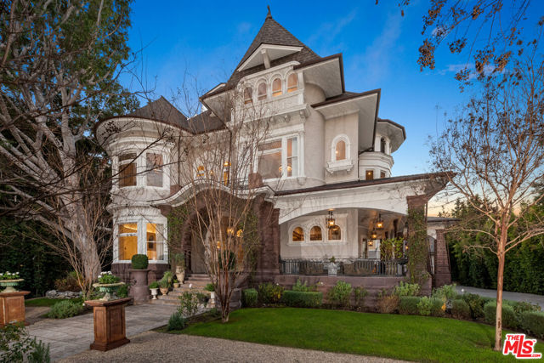
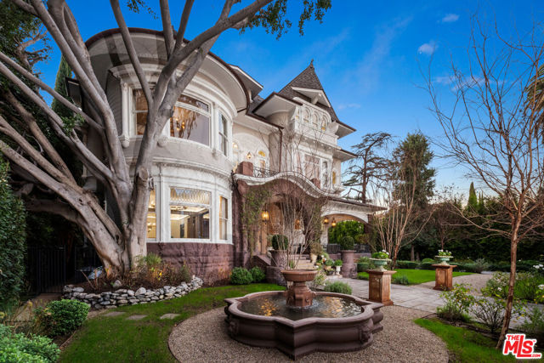
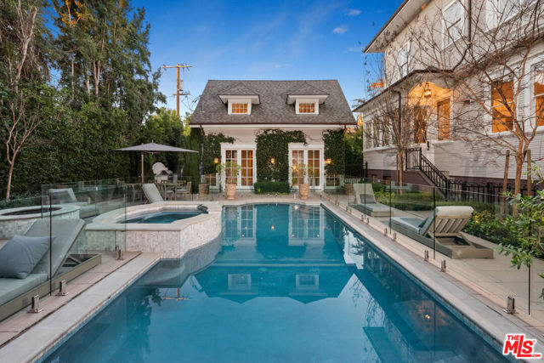
View Photos
637 S Lucerne Blvd Los Angeles, CA 90005
$7,200,000
Sold Price as of 05/25/2022
- 9 Beds
- 9.5 Baths
- 13,098 Sq.Ft.
Sold
Property Overview: 637 S Lucerne Blvd Los Angeles, CA has 9 bedrooms, 9.5 bathrooms, 13,098 living square feet and 18,900 square feet lot size. Call an Ardent Real Estate Group agent with any questions you may have.
Listed by Joshua Altman | BRE #01764587 | Douglas Elliman of California, Inc.
Co-listed by Matthew J. Altman | BRE #01874316 | Douglas Elliman of California, Inc.
Co-listed by Matthew J. Altman | BRE #01874316 | Douglas Elliman of California, Inc.
Last checked: 14 minutes ago |
Last updated: April 16th, 2024 |
Source CRMLS |
DOM: 109
Home details
- Lot Sq. Ft
- 18,900
- HOA Dues
- $0/mo
- Year built
- 1902
- Garage
- 2 Car
- Property Type:
- Single Family Home
- Status
- Sold
- MLS#
- 22124409
- City
- Los Angeles
- County
- Los Angeles
- Time on Site
- 834 days
Show More
Virtual Tour
Use the following link to view this property's virtual tour:
Property Details for 637 S Lucerne Blvd
Local Los Angeles Agent
Loading...
Sale History for 637 S Lucerne Blvd
Last sold for $7,200,000 on May 25th, 2022
-
May, 2022
-
May 25, 2022
Date
Sold
CRMLS: 22124409
$7,200,000
Price
-
Feb 4, 2022
Date
Active
CRMLS: 22124409
$7,995,000
Price
-
July, 2021
-
Jul 26, 2021
Date
Active
CRMLS: 21764608
$8,995,000
Price
-
Listing provided courtesy of CRMLS
-
February, 2021
-
Feb 22, 2021
Date
Canceled
CRMLS: 21688150
$9,495,000
Price
-
Feb 2, 2021
Date
Active
CRMLS: 21688150
$9,495,000
Price
-
Listing provided courtesy of CRMLS
-
February, 2021
-
Feb 2, 2021
Date
Canceled
CRMLS: 20631354
$9,495,000
Price
-
Sep 11, 2020
Date
Active
CRMLS: 20631354
$9,495,000
Price
-
Listing provided courtesy of CRMLS
-
March, 2018
-
Mar 2, 2018
Date
Sold
CRMLS: 17267666
$7,660,000
Price
-
Nov 6, 2017
Date
Price Change
CRMLS: 17267666
$7,999,999
Price
-
Sep 18, 2017
Date
Active
CRMLS: 17267666
$8,999,000
Price
-
Listing provided courtesy of CRMLS
-
March, 2018
-
Mar 2, 2018
Date
Sold (Public Records)
Public Records
$7,660,000
Price
-
January, 2017
-
Jan 18, 2017
Date
Sold (Public Records)
Public Records
$3,190,000
Price
Show More
Tax History for 637 S Lucerne Blvd
Assessed Value (2020):
$7,969,464
| Year | Land Value | Improved Value | Assessed Value |
|---|---|---|---|
| 2020 | $6,929,064 | $1,040,400 | $7,969,464 |
Home Value Compared to the Market
This property vs the competition
About 637 S Lucerne Blvd
Detailed summary of property
Public Facts for 637 S Lucerne Blvd
Public county record property details
- Beds
- 11
- Baths
- 5
- Year built
- 1902
- Sq. Ft.
- 11,331
- Lot Size
- 18,900
- Stories
- --
- Type
- Single Family Residential
- Pool
- Yes
- Spa
- No
- County
- Los Angeles
- Lot#
- 9
- APN
- 5505-021-016
The source for these homes facts are from public records.
90005 Real Estate Sale History (Last 30 days)
Last 30 days of sale history and trends
Median List Price
$835,000
Median List Price/Sq.Ft.
$665
Median Sold Price
$720,000
Median Sold Price/Sq.Ft.
$621
Total Inventory
35
Median Sale to List Price %
100.14%
Avg Days on Market
62
Loan Type
Conventional (0%), FHA (0%), VA (0%), Cash (16.67%), Other (0%)
Thinking of Selling?
Is this your property?
Thinking of Selling?
Call, Text or Message
Thinking of Selling?
Call, Text or Message
Homes for Sale Near 637 S Lucerne Blvd
Nearby Homes for Sale
Recently Sold Homes Near 637 S Lucerne Blvd
Related Resources to 637 S Lucerne Blvd
New Listings in 90005
Popular Zip Codes
Popular Cities
- Anaheim Hills Homes for Sale
- Brea Homes for Sale
- Corona Homes for Sale
- Fullerton Homes for Sale
- Huntington Beach Homes for Sale
- Irvine Homes for Sale
- La Habra Homes for Sale
- Long Beach Homes for Sale
- Ontario Homes for Sale
- Placentia Homes for Sale
- Riverside Homes for Sale
- San Bernardino Homes for Sale
- Whittier Homes for Sale
- Yorba Linda Homes for Sale
- More Cities
Other Los Angeles Resources
- Los Angeles Homes for Sale
- Los Angeles Townhomes for Sale
- Los Angeles Condos for Sale
- Los Angeles 1 Bedroom Homes for Sale
- Los Angeles 2 Bedroom Homes for Sale
- Los Angeles 3 Bedroom Homes for Sale
- Los Angeles 4 Bedroom Homes for Sale
- Los Angeles 5 Bedroom Homes for Sale
- Los Angeles Single Story Homes for Sale
- Los Angeles Homes for Sale with Pools
- Los Angeles Homes for Sale with 3 Car Garages
- Los Angeles New Homes for Sale
- Los Angeles Homes for Sale with Large Lots
- Los Angeles Cheapest Homes for Sale
- Los Angeles Luxury Homes for Sale
- Los Angeles Newest Listings for Sale
- Los Angeles Homes Pending Sale
- Los Angeles Recently Sold Homes
Based on information from California Regional Multiple Listing Service, Inc. as of 2019. This information is for your personal, non-commercial use and may not be used for any purpose other than to identify prospective properties you may be interested in purchasing. Display of MLS data is usually deemed reliable but is NOT guaranteed accurate by the MLS. Buyers are responsible for verifying the accuracy of all information and should investigate the data themselves or retain appropriate professionals. Information from sources other than the Listing Agent may have been included in the MLS data. Unless otherwise specified in writing, Broker/Agent has not and will not verify any information obtained from other sources. The Broker/Agent providing the information contained herein may or may not have been the Listing and/or Selling Agent.
