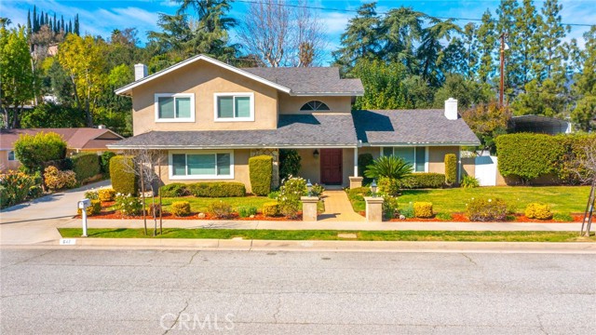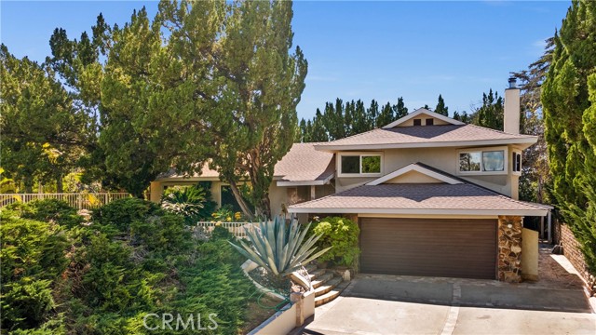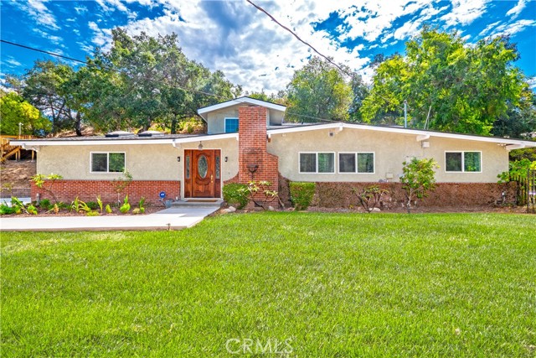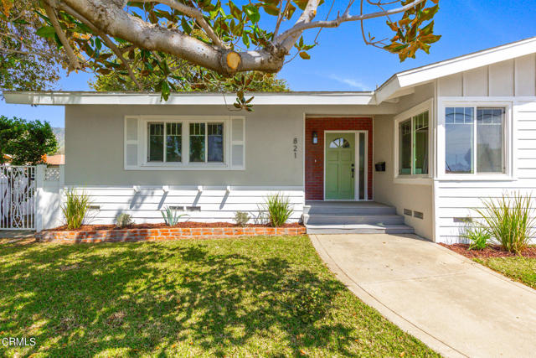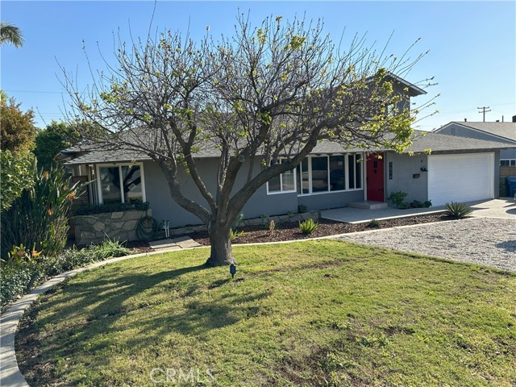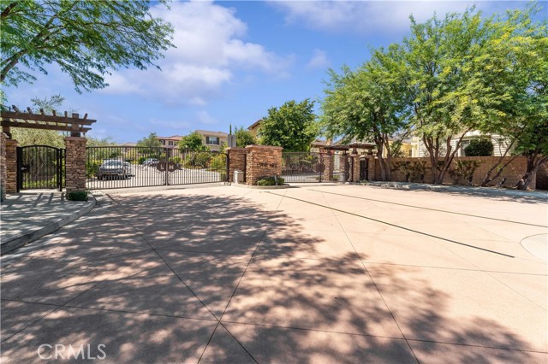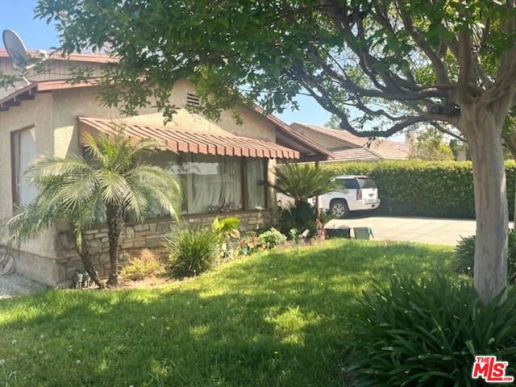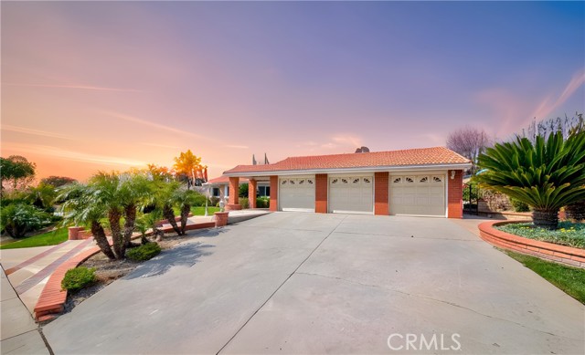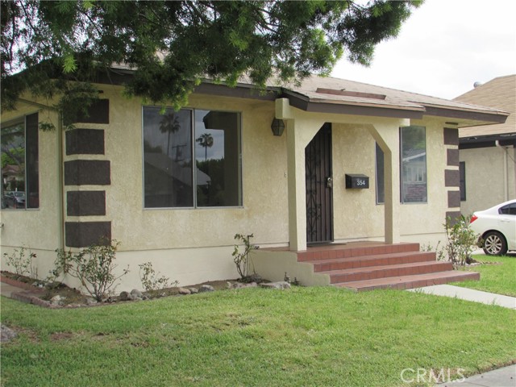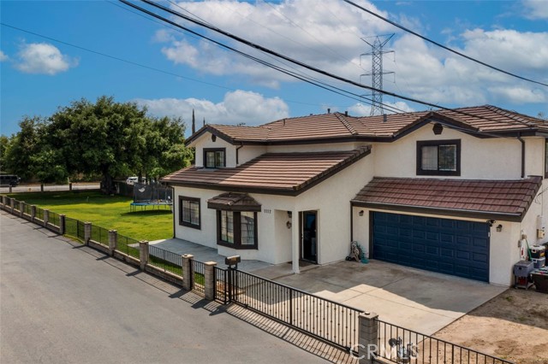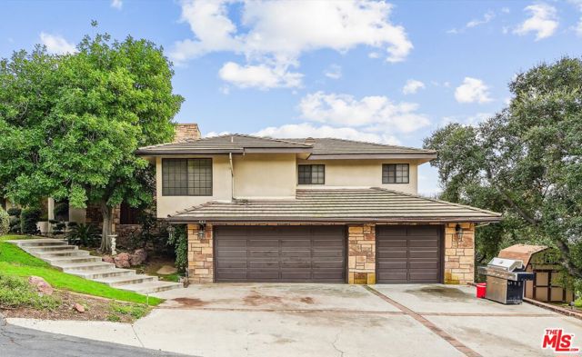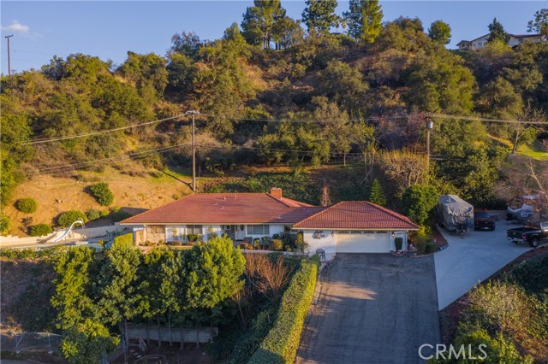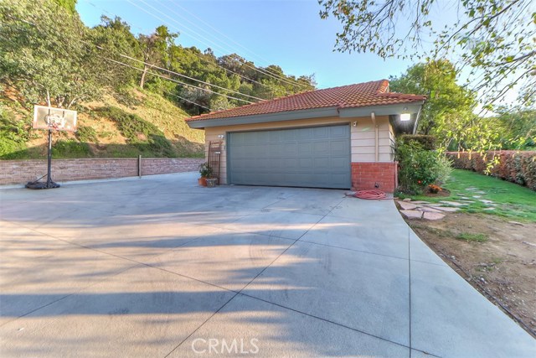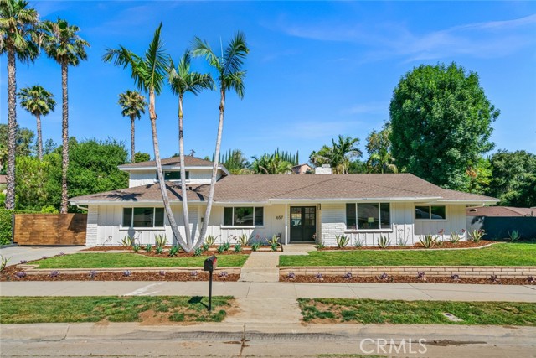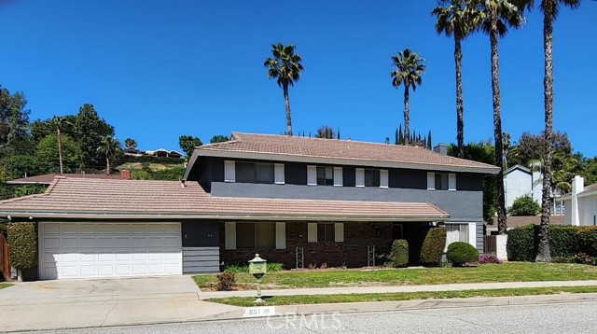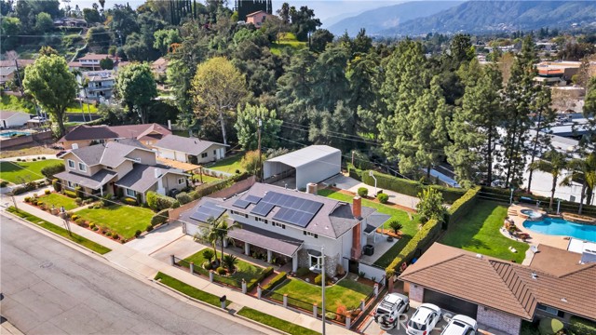
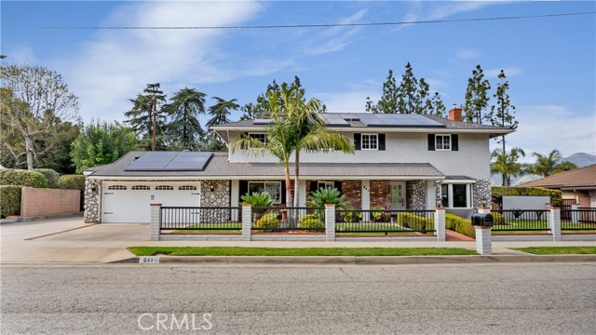
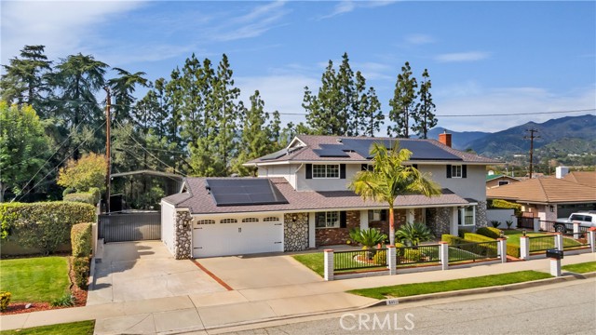
View Photos
641 Hunters Trail Glendora, CA 91740
$1,400,000
Sold Price as of 04/19/2024
- 4 Beds
- 2 Baths
- 2,304 Sq.Ft.
Sold
Property Overview: 641 Hunters Trail Glendora, CA has 4 bedrooms, 2 bathrooms, 2,304 living square feet and 16,681 square feet lot size. Call an Ardent Real Estate Group agent with any questions you may have.
Listed by Alice Schroeder | BRE #01319910 | Berkshire Hathaway HomeService
Last checked: 1 minute ago |
Last updated: April 19th, 2024 |
Source CRMLS |
DOM: 3
Home details
- Lot Sq. Ft
- 16,681
- HOA Dues
- $0/mo
- Year built
- 1965
- Garage
- 2 Car
- Property Type:
- Single Family Home
- Status
- Sold
- MLS#
- OC24024318
- City
- Glendora
- County
- Los Angeles
- Time on Site
- 54 days
Show More
Virtual Tour
Use the following link to view this property's virtual tour:
Property Details for 641 Hunters Trail
Local Glendora Agent
Loading...
Sale History for 641 Hunters Trail
Last sold for $1,400,000 on April 19th, 2024
-
April, 2024
-
Apr 19, 2024
Date
Sold
CRMLS: OC24024318
$1,400,000
Price
-
Mar 14, 2024
Date
Active
CRMLS: OC24024318
$1,290,000
Price
-
February, 2021
-
Feb 4, 2021
Date
Sold
CRMLS: CV20253425
$1,053,000
Price
-
Dec 19, 2020
Date
Pending
CRMLS: CV20253425
$1,068,000
Price
-
Dec 11, 2020
Date
Active
CRMLS: CV20253425
$1,068,000
Price
-
Listing provided courtesy of CRMLS
-
February, 2021
-
Feb 4, 2021
Date
Sold (Public Records)
Public Records
$1,053,000
Price
Show More
Tax History for 641 Hunters Trail
Assessed Value (2020):
$289,415
| Year | Land Value | Improved Value | Assessed Value |
|---|---|---|---|
| 2020 | $106,964 | $182,451 | $289,415 |
Home Value Compared to the Market
This property vs the competition
About 641 Hunters Trail
Detailed summary of property
Public Facts for 641 Hunters Trail
Public county record property details
- Beds
- 4
- Baths
- 3
- Year built
- 1965
- Sq. Ft.
- 2,304
- Lot Size
- 16,675
- Stories
- --
- Type
- Single Family Residential
- Pool
- No
- Spa
- No
- County
- Los Angeles
- Lot#
- 29
- APN
- 8644-022-042
The source for these homes facts are from public records.
91740 Real Estate Sale History (Last 30 days)
Last 30 days of sale history and trends
Median List Price
$784,900
Median List Price/Sq.Ft.
$549
Median Sold Price
$820,000
Median Sold Price/Sq.Ft.
$562
Total Inventory
37
Median Sale to List Price %
102.65%
Avg Days on Market
10
Loan Type
Conventional (58.82%), FHA (17.65%), VA (5.88%), Cash (11.76%), Other (0%)
Thinking of Selling?
Is this your property?
Thinking of Selling?
Call, Text or Message
Thinking of Selling?
Call, Text or Message
Homes for Sale Near 641 Hunters Trail
Nearby Homes for Sale
Recently Sold Homes Near 641 Hunters Trail
Related Resources to 641 Hunters Trail
New Listings in 91740
Popular Zip Codes
Popular Cities
- Anaheim Hills Homes for Sale
- Brea Homes for Sale
- Corona Homes for Sale
- Fullerton Homes for Sale
- Huntington Beach Homes for Sale
- Irvine Homes for Sale
- La Habra Homes for Sale
- Long Beach Homes for Sale
- Los Angeles Homes for Sale
- Ontario Homes for Sale
- Placentia Homes for Sale
- Riverside Homes for Sale
- San Bernardino Homes for Sale
- Whittier Homes for Sale
- Yorba Linda Homes for Sale
- More Cities
Other Glendora Resources
- Glendora Homes for Sale
- Glendora Townhomes for Sale
- Glendora Condos for Sale
- Glendora 2 Bedroom Homes for Sale
- Glendora 3 Bedroom Homes for Sale
- Glendora 4 Bedroom Homes for Sale
- Glendora 5 Bedroom Homes for Sale
- Glendora Single Story Homes for Sale
- Glendora Homes for Sale with Pools
- Glendora Homes for Sale with 3 Car Garages
- Glendora New Homes for Sale
- Glendora Homes for Sale with Large Lots
- Glendora Cheapest Homes for Sale
- Glendora Luxury Homes for Sale
- Glendora Newest Listings for Sale
- Glendora Homes Pending Sale
- Glendora Recently Sold Homes
Based on information from California Regional Multiple Listing Service, Inc. as of 2019. This information is for your personal, non-commercial use and may not be used for any purpose other than to identify prospective properties you may be interested in purchasing. Display of MLS data is usually deemed reliable but is NOT guaranteed accurate by the MLS. Buyers are responsible for verifying the accuracy of all information and should investigate the data themselves or retain appropriate professionals. Information from sources other than the Listing Agent may have been included in the MLS data. Unless otherwise specified in writing, Broker/Agent has not and will not verify any information obtained from other sources. The Broker/Agent providing the information contained herein may or may not have been the Listing and/or Selling Agent.
