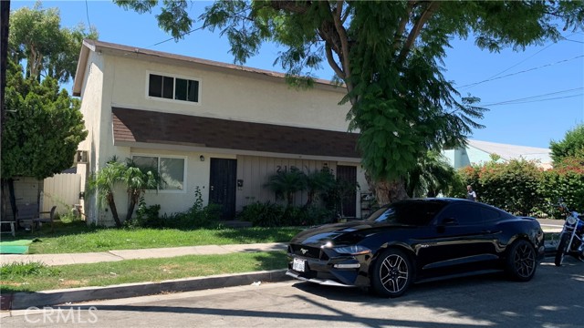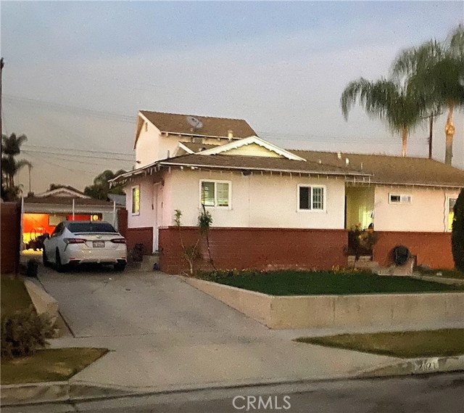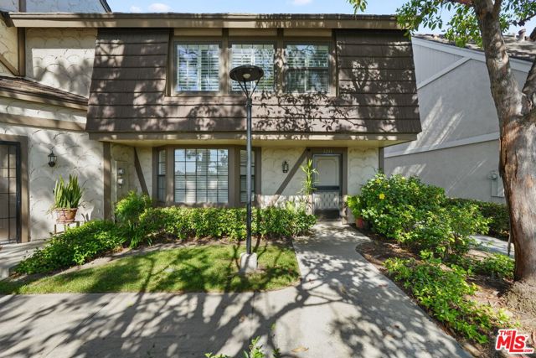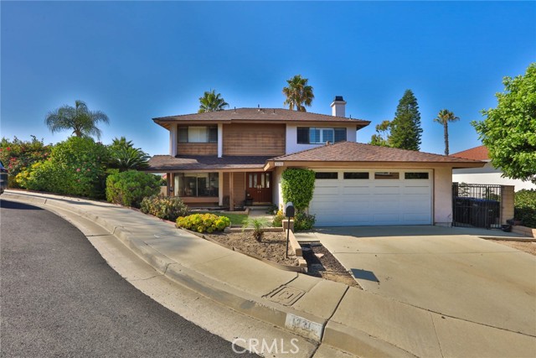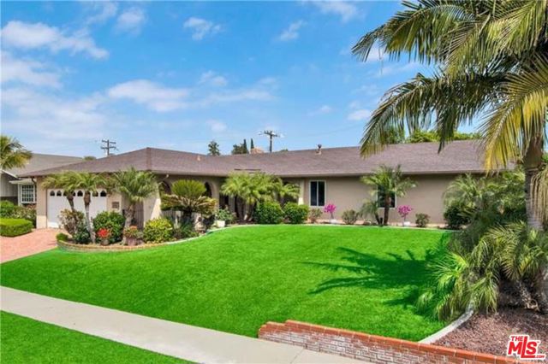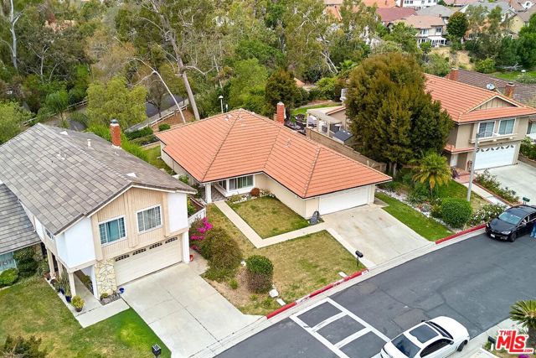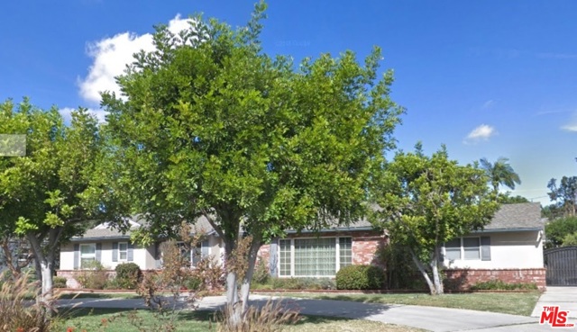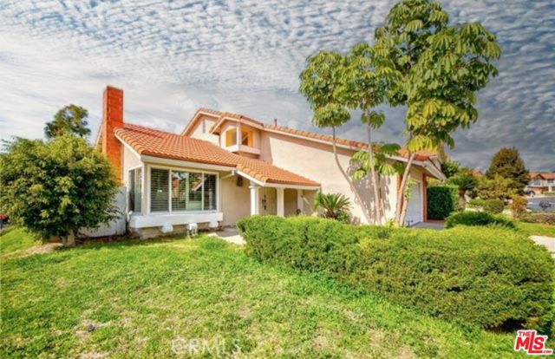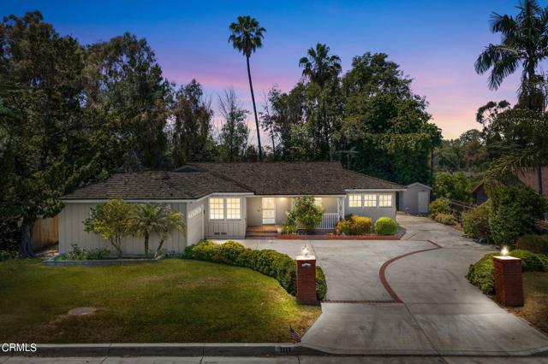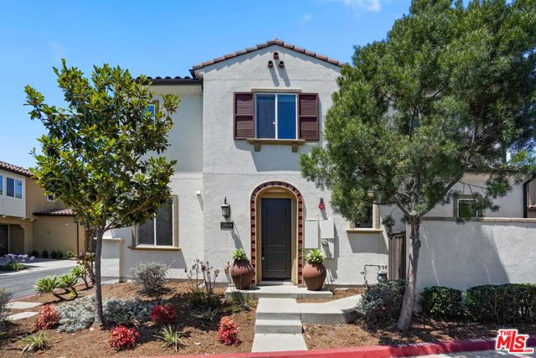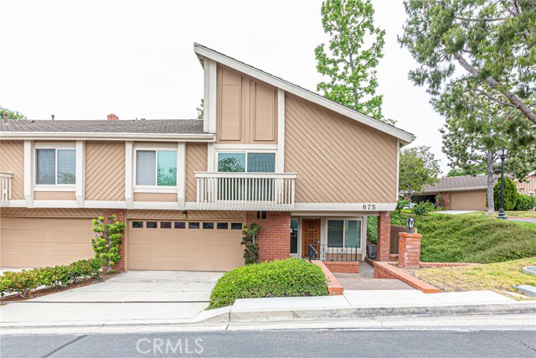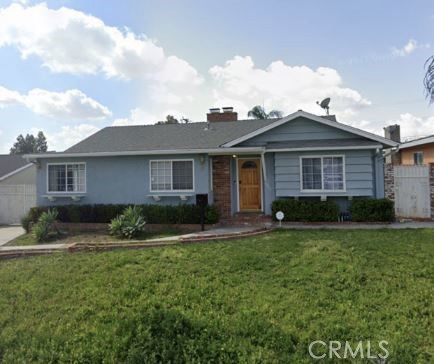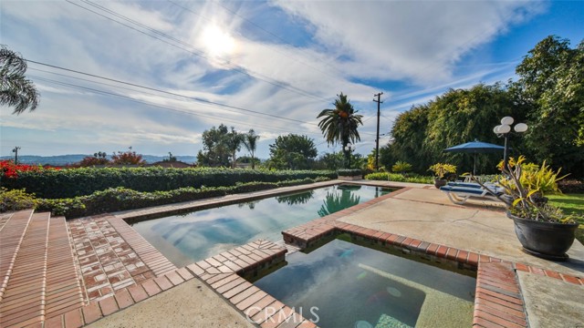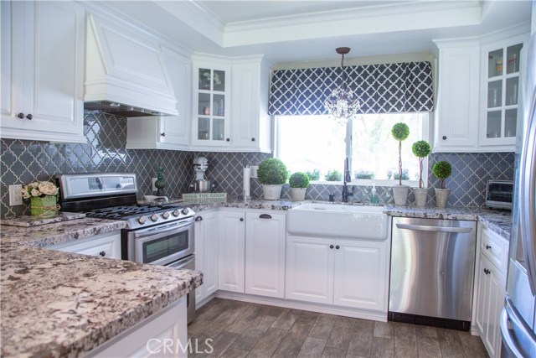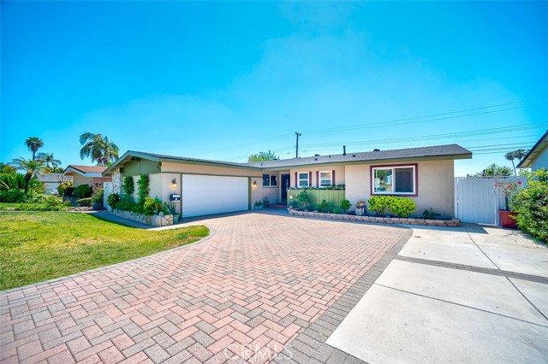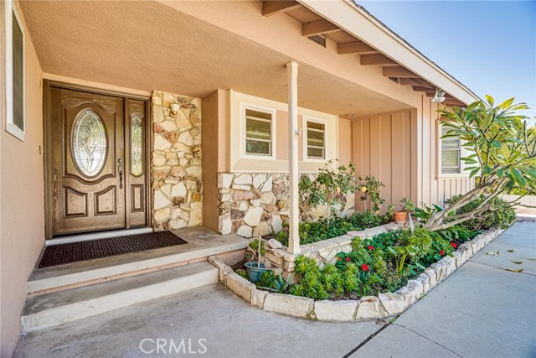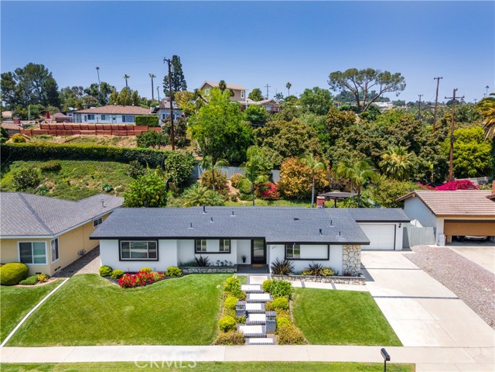
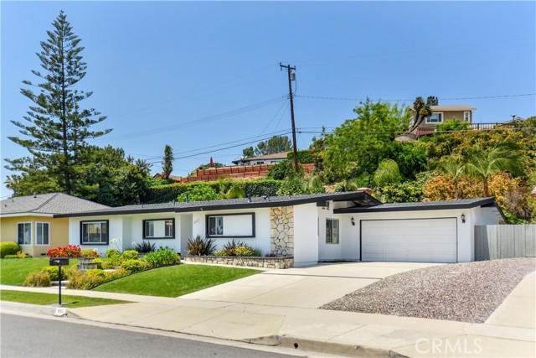
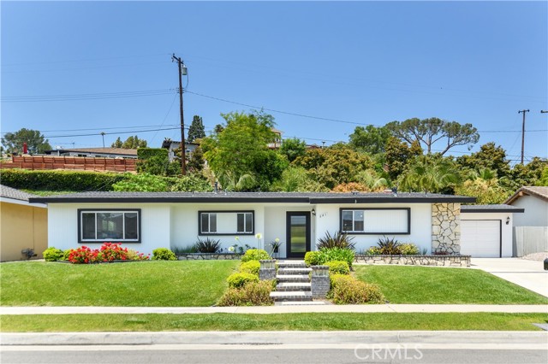
View Photos
641 La Vereda Dr La Habra, CA 90631
$1,115,000
Sold Price as of 06/28/2024
- 3 Beds
- 1 Baths
- 1,612 Sq.Ft.
Sold
Property Overview: 641 La Vereda Dr La Habra, CA has 3 bedrooms, 1 bathrooms, 1,612 living square feet and 9,960 square feet lot size. Call an Ardent Real Estate Group agent with any questions you may have.
Listed by Lori Desantis | BRE #01836828 | T.N.G. Real Estate Consultants
Last checked: 3 minutes ago |
Last updated: June 29th, 2024 |
Source CRMLS |
DOM: 7
Home details
- Lot Sq. Ft
- 9,960
- HOA Dues
- $0/mo
- Year built
- 1959
- Garage
- 2 Car
- Property Type:
- Single Family Home
- Status
- Sold
- MLS#
- PW24110192
- City
- La Habra
- County
- Orange
- Time on Site
- 31 days
Show More
Property Details for 641 La Vereda Dr
Local La Habra Agent
Loading...
Sale History for 641 La Vereda Dr
Last sold for $1,115,000 on June 28th, 2024
-
June, 2024
-
Jun 28, 2024
Date
Sold
CRMLS: PW24110192
$1,115,000
Price
-
May 31, 2024
Date
Active
CRMLS: PW24110192
$1,050,000
Price
-
March, 2023
-
Mar 1, 2023
Date
Leased
CRMLS: OC23022155
$3,900
Price
-
Feb 13, 2023
Date
Active
CRMLS: OC23022155
$3,900
Price
-
Listing provided courtesy of CRMLS
Show More
Tax History for 641 La Vereda Dr
Assessed Value (2020):
$79,078
| Year | Land Value | Improved Value | Assessed Value |
|---|---|---|---|
| 2020 | $30,310 | $48,768 | $79,078 |
Home Value Compared to the Market
This property vs the competition
About 641 La Vereda Dr
Detailed summary of property
Public Facts for 641 La Vereda Dr
Public county record property details
- Beds
- 3
- Baths
- 2
- Year built
- 1959
- Sq. Ft.
- 1,612
- Lot Size
- 9,960
- Stories
- 1
- Type
- Single Family Residential
- Pool
- Yes
- Spa
- No
- County
- Orange
- Lot#
- --
- APN
- 300-042-16
The source for these homes facts are from public records.
90631 Real Estate Sale History (Last 30 days)
Last 30 days of sale history and trends
Median List Price
$899,900
Median List Price/Sq.Ft.
$558
Median Sold Price
$880,000
Median Sold Price/Sq.Ft.
$547
Total Inventory
115
Median Sale to List Price %
98.88%
Avg Days on Market
15
Loan Type
Conventional (63.33%), FHA (10%), VA (3.33%), Cash (10%), Other (13.33%)
Thinking of Selling?
Is this your property?
Thinking of Selling?
Call, Text or Message
Thinking of Selling?
Call, Text or Message
Homes for Sale Near 641 La Vereda Dr
Nearby Homes for Sale
Recently Sold Homes Near 641 La Vereda Dr
Related Resources to 641 La Vereda Dr
New Listings in 90631
Popular Zip Codes
Popular Cities
- Anaheim Hills Homes for Sale
- Brea Homes for Sale
- Corona Homes for Sale
- Fullerton Homes for Sale
- Huntington Beach Homes for Sale
- Irvine Homes for Sale
- Long Beach Homes for Sale
- Los Angeles Homes for Sale
- Ontario Homes for Sale
- Placentia Homes for Sale
- Riverside Homes for Sale
- San Bernardino Homes for Sale
- Whittier Homes for Sale
- Yorba Linda Homes for Sale
- More Cities
Other La Habra Resources
- La Habra Homes for Sale
- La Habra Townhomes for Sale
- La Habra Condos for Sale
- La Habra 1 Bedroom Homes for Sale
- La Habra 2 Bedroom Homes for Sale
- La Habra 3 Bedroom Homes for Sale
- La Habra 4 Bedroom Homes for Sale
- La Habra 5 Bedroom Homes for Sale
- La Habra Single Story Homes for Sale
- La Habra Homes for Sale with Pools
- La Habra Homes for Sale with 3 Car Garages
- La Habra New Homes for Sale
- La Habra Homes for Sale with Large Lots
- La Habra Cheapest Homes for Sale
- La Habra Luxury Homes for Sale
- La Habra Newest Listings for Sale
- La Habra Homes Pending Sale
- La Habra Recently Sold Homes
Based on information from California Regional Multiple Listing Service, Inc. as of 2019. This information is for your personal, non-commercial use and may not be used for any purpose other than to identify prospective properties you may be interested in purchasing. Display of MLS data is usually deemed reliable but is NOT guaranteed accurate by the MLS. Buyers are responsible for verifying the accuracy of all information and should investigate the data themselves or retain appropriate professionals. Information from sources other than the Listing Agent may have been included in the MLS data. Unless otherwise specified in writing, Broker/Agent has not and will not verify any information obtained from other sources. The Broker/Agent providing the information contained herein may or may not have been the Listing and/or Selling Agent.
