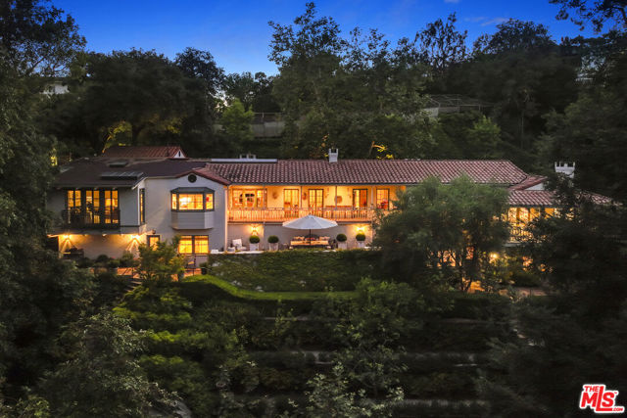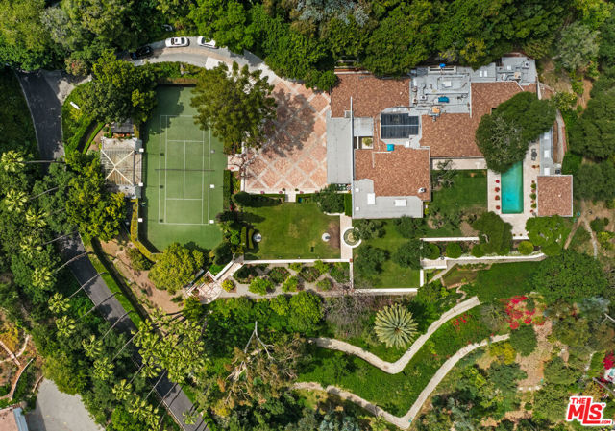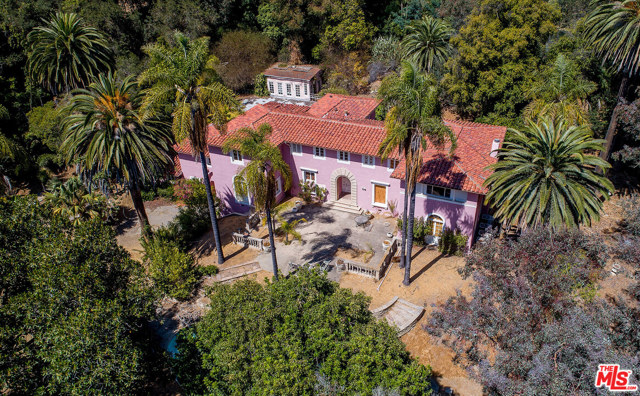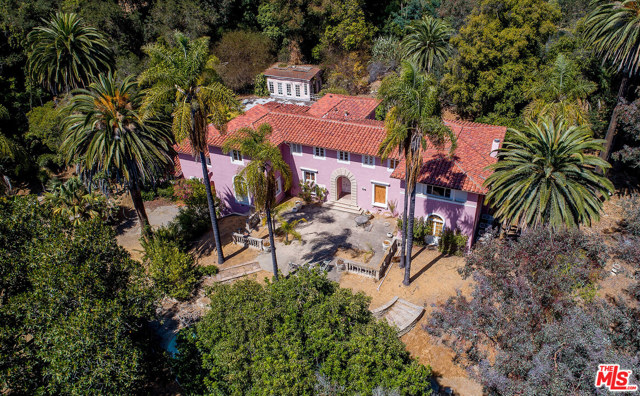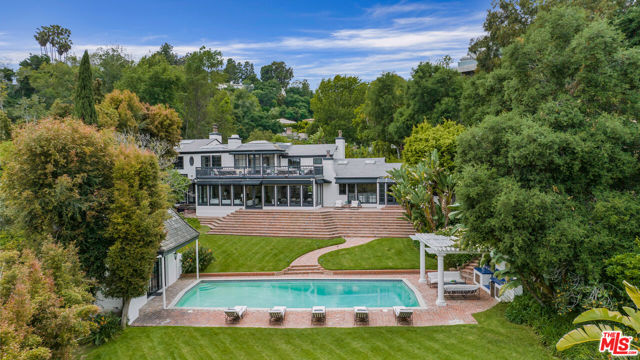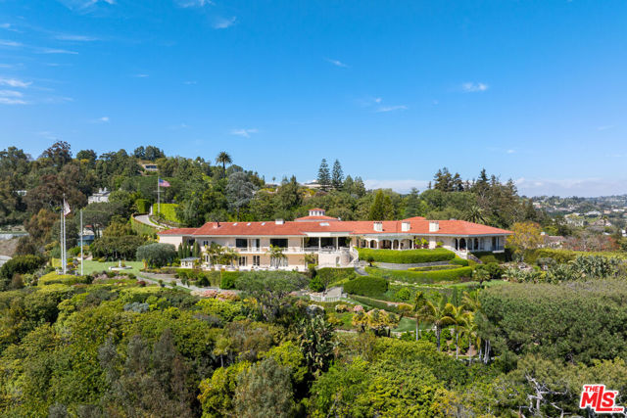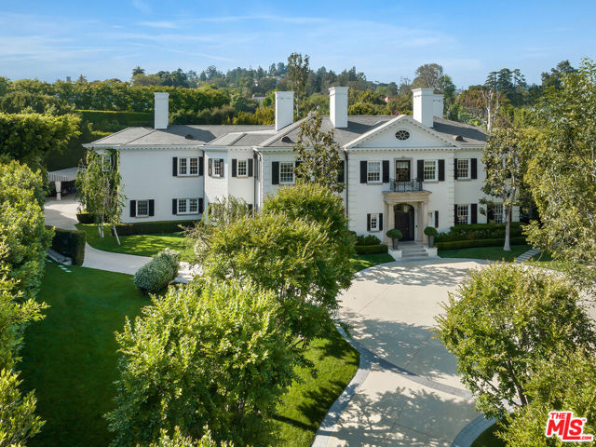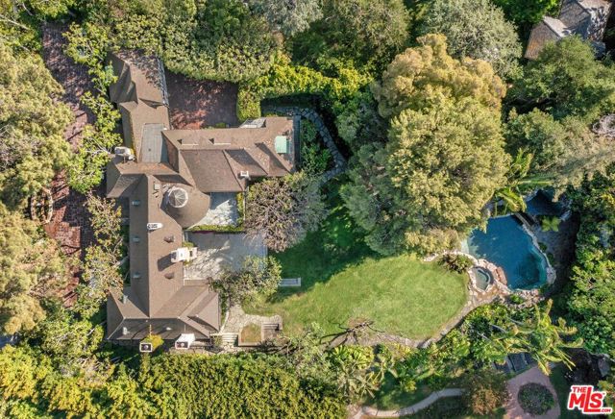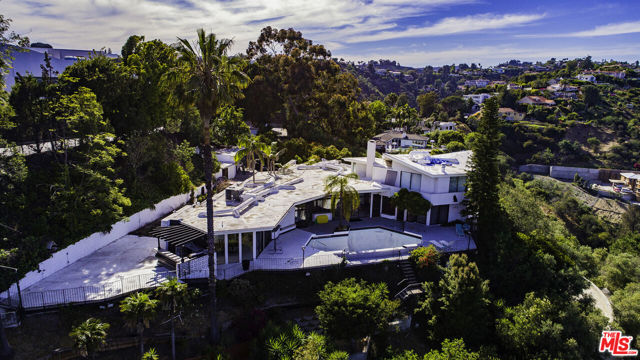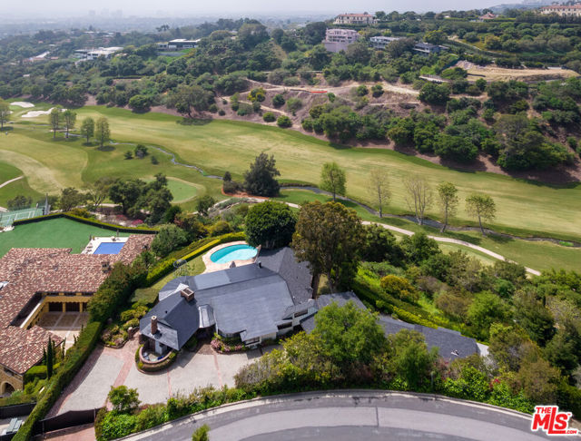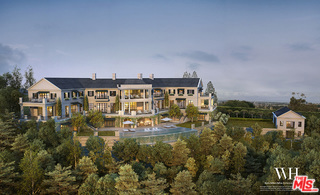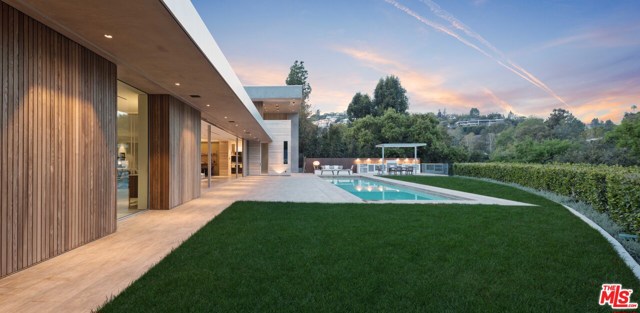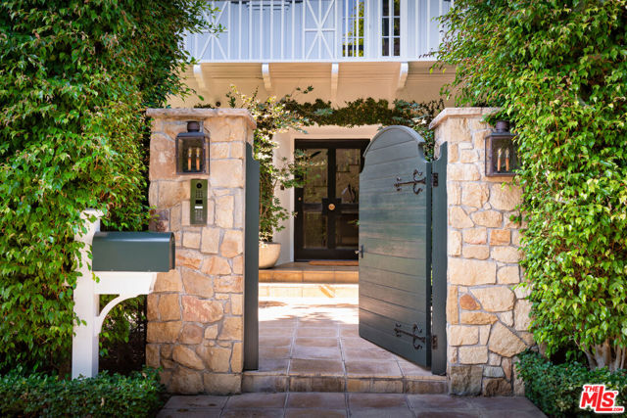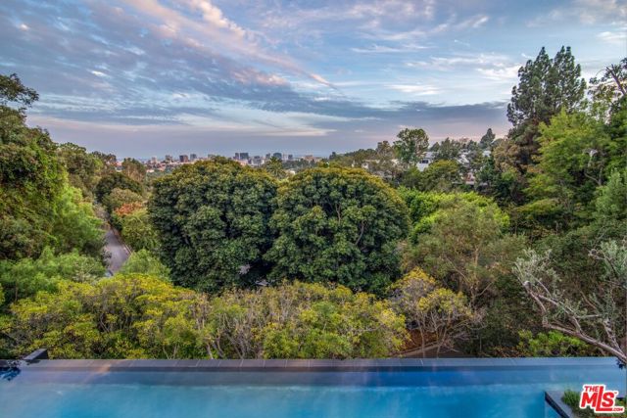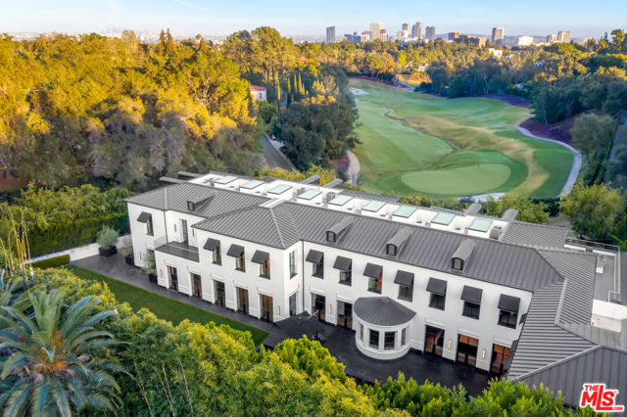642 Perugia Way Los Angeles, CA 90077
$6,590,065
Sold Price as of 05/14/2012
- 6 Beds
- 10 Baths
- 12,169 Sq.Ft.
Off Market
Property Overview: 642 Perugia Way Los Angeles, CA has 6 bedrooms, 10 bathrooms, 12,169 living square feet and 42,215 square feet lot size. Call an Ardent Real Estate Group agent with any questions you may have.
Home Value Compared to the Market
Refinance your Current Mortgage and Save
Save $
You could be saving money by taking advantage of a lower rate and reducing your monthly payment. See what current rates are at and get a free no-obligation quote on today's refinance rates.
Local Los Angeles Agent
Loading...
Sale History for 642 Perugia Way
Last sold for $6,590,065 on May 14th, 2012
-
July, 2024
-
Jul 15, 2024
Date
Canceled
CRMLS: 24395827
$165,000
Price
-
May 29, 2024
Date
Active
CRMLS: 24395827
$165,000
Price
-
Listing provided courtesy of CRMLS
-
April, 2024
-
Apr 25, 2024
Date
Expired
CRMLS: 23312651
$150,000
Price
-
Oct 25, 2023
Date
Active
CRMLS: 23312651
$150,000
Price
-
Listing provided courtesy of CRMLS
-
April, 2024
-
Apr 25, 2024
Date
Expired
CRMLS: 23311949
$37,995,000
Price
-
Oct 25, 2023
Date
Active
CRMLS: 23311949
$37,995,000
Price
-
Listing provided courtesy of CRMLS
-
June, 2023
-
Jun 16, 2023
Date
Expired
CRMLS: 22226371
$37,995,000
Price
-
Dec 20, 2022
Date
Active
CRMLS: 22226371
$37,995,000
Price
-
Listing provided courtesy of CRMLS
-
December, 2022
-
Dec 30, 2022
Date
Expired
CRMLS: 22204377
$165,000
Price
-
Sep 29, 2022
Date
Active
CRMLS: 22204377
$165,000
Price
-
Listing provided courtesy of CRMLS
-
December, 2022
-
Dec 5, 2022
Date
Expired
CRMLS: 22163605
$38,500,000
Price
-
Jun 3, 2022
Date
Active
CRMLS: 22163605
$38,500,000
Price
-
Listing provided courtesy of CRMLS
-
October, 2021
-
Oct 8, 2021
Date
Canceled
CRMLS: 21754618
$175,000
Price
-
Jun 29, 2021
Date
Active
CRMLS: 21754618
$175,000
Price
-
Listing provided courtesy of CRMLS
-
May, 2021
-
May 24, 2021
Date
Expired
CRMLS: 21696842
$26,495,000
Price
-
Feb 23, 2021
Date
Active
CRMLS: 21696842
$26,495,000
Price
-
Listing provided courtesy of CRMLS
-
February, 2021
-
Feb 1, 2021
Date
Expired
CRMLS: 21676888
$33,750,000
Price
-
Jan 6, 2021
Date
Active
CRMLS: 21676888
$33,750,000
Price
-
Listing provided courtesy of CRMLS
-
January, 2021
-
Jan 2, 2021
Date
Expired
CRMLS: 20594782
$33,750,000
Price
-
Jul 14, 2020
Date
Price Change
CRMLS: 20594782
$33,750,000
Price
-
Jun 23, 2020
Date
Active
CRMLS: 20594782
$35,500,000
Price
-
Listing provided courtesy of CRMLS
-
January, 2021
-
Jan 1, 2021
Date
Expired
CRMLS: 20592348
$165,000
Price
-
Nov 5, 2020
Date
Withdrawn
CRMLS: 20592348
$165,000
Price
-
Jun 17, 2020
Date
Active
CRMLS: 20592348
$165,000
Price
-
Listing provided courtesy of CRMLS
-
June, 2020
-
Jun 23, 2020
Date
Canceled
CRMLS: 19520850
$35,500,000
Price
-
Oct 16, 2019
Date
Active
CRMLS: 19520850
$35,500,000
Price
-
Listing provided courtesy of CRMLS
-
September, 2019
-
Sep 3, 2019
Date
Canceled
CRMLS: 19450352
$35,500,000
Price
-
Apr 2, 2019
Date
Active
CRMLS: 19450352
$35,500,000
Price
-
Listing provided courtesy of CRMLS
-
May, 2012
-
May 14, 2012
Date
Sold (Public Records)
Public Records
$6,590,065
Price
-
October, 2004
-
Oct 26, 2004
Date
Sold (Public Records)
Public Records
--
Price
Show More
Tax History for 642 Perugia Way
Assessed Value (2020):
$17,045,102
| Year | Land Value | Improved Value | Assessed Value |
|---|---|---|---|
| 2020 | $7,568,642 | $9,476,460 | $17,045,102 |
About 642 Perugia Way
Detailed summary of property
Public Facts for 642 Perugia Way
Public county record property details
- Beds
- 6
- Baths
- 10
- Year built
- 2015
- Sq. Ft.
- 12,169
- Lot Size
- 42,215
- Stories
- --
- Type
- Single Family Residential
- Pool
- Yes
- Spa
- No
- County
- Los Angeles
- Lot#
- 10
- APN
- 4362-003-038
The source for these homes facts are from public records.
90077 Real Estate Sale History (Last 30 days)
Last 30 days of sale history and trends
Median List Price
$6,095,000
Median List Price/Sq.Ft.
$1,171
Median Sold Price
$2,306,600
Median Sold Price/Sq.Ft.
$1,000
Total Inventory
113
Median Sale to List Price %
121.46%
Avg Days on Market
56
Loan Type
Conventional (14.29%), FHA (0%), VA (0%), Cash (0%), Other (0%)
Thinking of Selling?
Is this your property?
Thinking of Selling?
Call, Text or Message
Thinking of Selling?
Call, Text or Message
Refinance your Current Mortgage and Save
Save $
You could be saving money by taking advantage of a lower rate and reducing your monthly payment. See what current rates are at and get a free no-obligation quote on today's refinance rates.
Homes for Sale Near 642 Perugia Way
Nearby Homes for Sale
Recently Sold Homes Near 642 Perugia Way
Nearby Homes to 642 Perugia Way
Data from public records.
4 Beds |
7 Baths |
5,205 Sq. Ft.
5 Beds |
6 Baths |
4,844 Sq. Ft.
5 Beds |
6 Baths |
4,697 Sq. Ft.
5 Beds |
7 Baths |
5,987 Sq. Ft.
6 Beds |
10 Baths |
10,749 Sq. Ft.
6 Beds |
7 Baths |
7,306 Sq. Ft.
5 Beds |
6 Baths |
4,218 Sq. Ft.
9 Beds |
7 Baths |
7,801 Sq. Ft.
11 Beds |
8 Baths |
11,635 Sq. Ft.
4 Beds |
5 Baths |
6,302 Sq. Ft.
-- Beds |
-- Baths |
-- Sq. Ft.
-- Beds |
-- Baths |
43,747 Sq. Ft.
Related Resources to 642 Perugia Way
New Listings in 90077
Popular Zip Codes
Popular Cities
- Anaheim Hills Homes for Sale
- Brea Homes for Sale
- Corona Homes for Sale
- Fullerton Homes for Sale
- Huntington Beach Homes for Sale
- Irvine Homes for Sale
- La Habra Homes for Sale
- Long Beach Homes for Sale
- Ontario Homes for Sale
- Placentia Homes for Sale
- Riverside Homes for Sale
- San Bernardino Homes for Sale
- Whittier Homes for Sale
- Yorba Linda Homes for Sale
- More Cities
Other Los Angeles Resources
- Los Angeles Homes for Sale
- Los Angeles Townhomes for Sale
- Los Angeles Condos for Sale
- Los Angeles 1 Bedroom Homes for Sale
- Los Angeles 2 Bedroom Homes for Sale
- Los Angeles 3 Bedroom Homes for Sale
- Los Angeles 4 Bedroom Homes for Sale
- Los Angeles 5 Bedroom Homes for Sale
- Los Angeles Single Story Homes for Sale
- Los Angeles Homes for Sale with Pools
- Los Angeles Homes for Sale with 3 Car Garages
- Los Angeles New Homes for Sale
- Los Angeles Homes for Sale with Large Lots
- Los Angeles Cheapest Homes for Sale
- Los Angeles Luxury Homes for Sale
- Los Angeles Newest Listings for Sale
- Los Angeles Homes Pending Sale
- Los Angeles Recently Sold Homes
