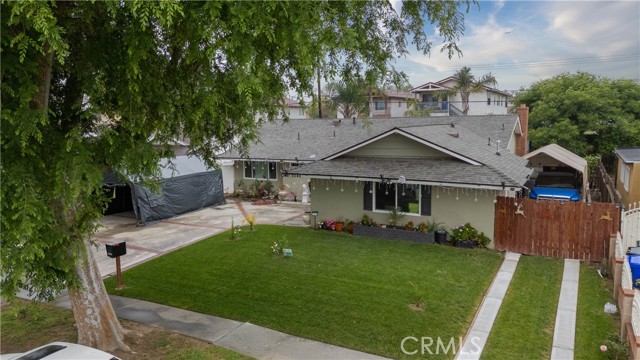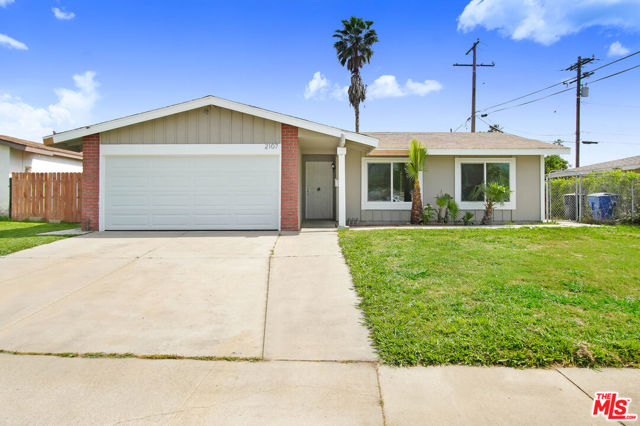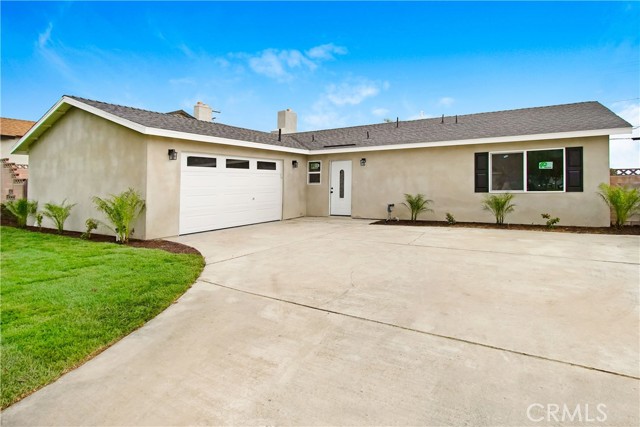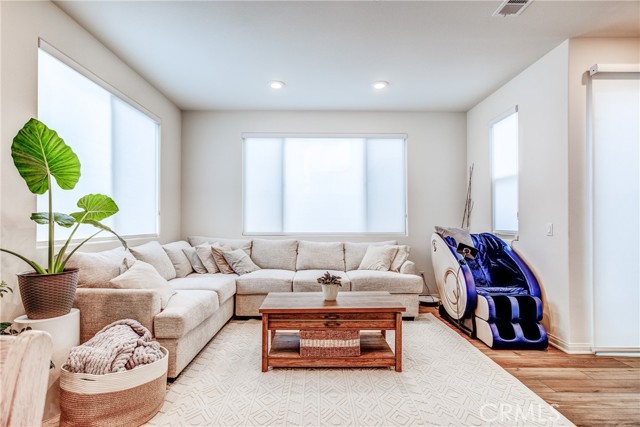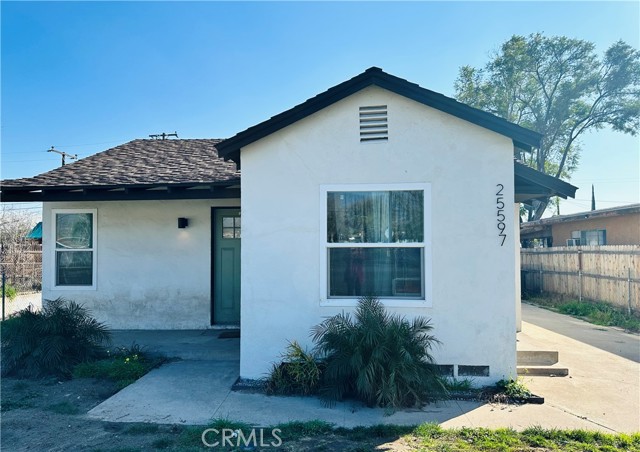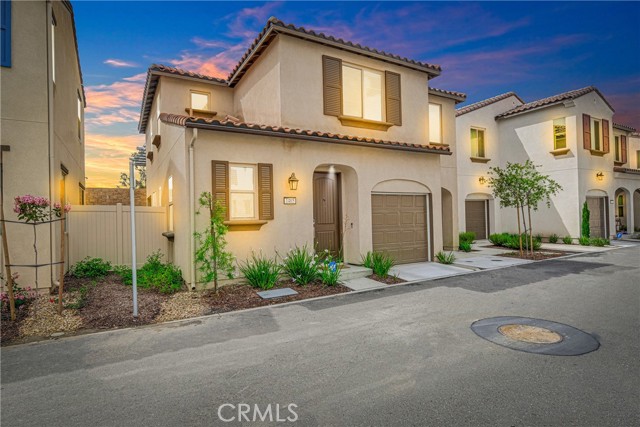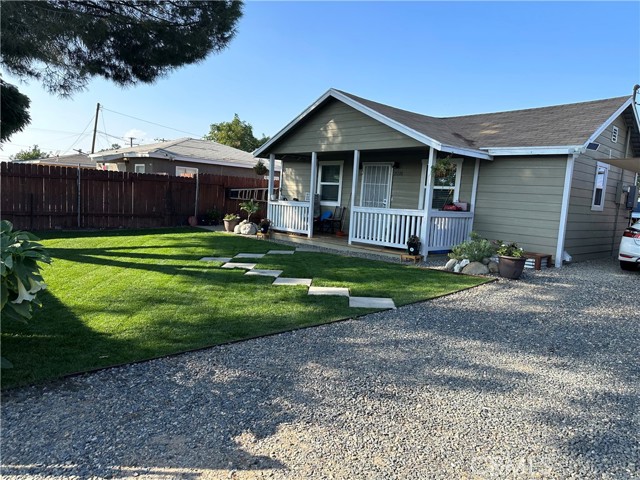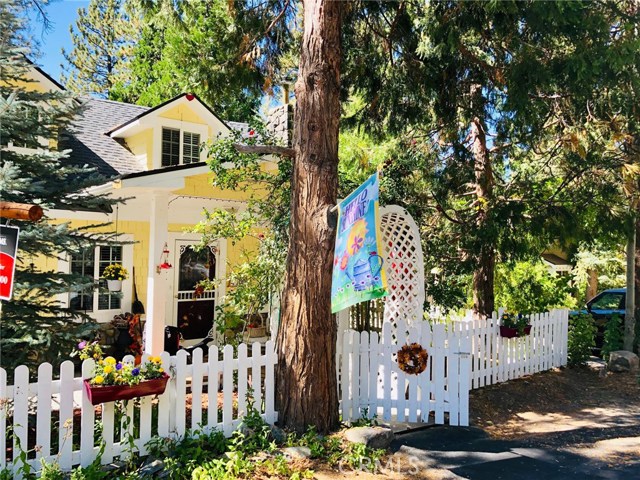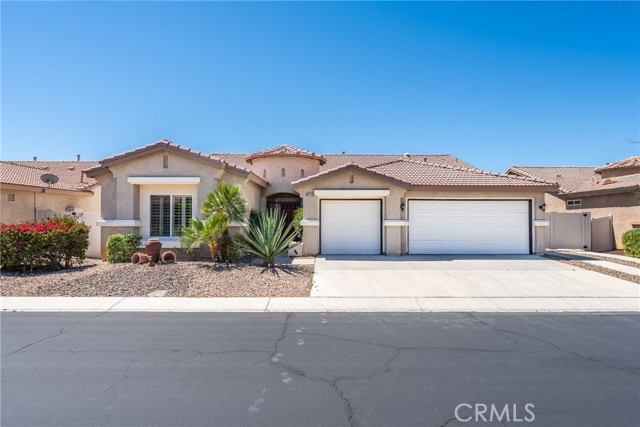
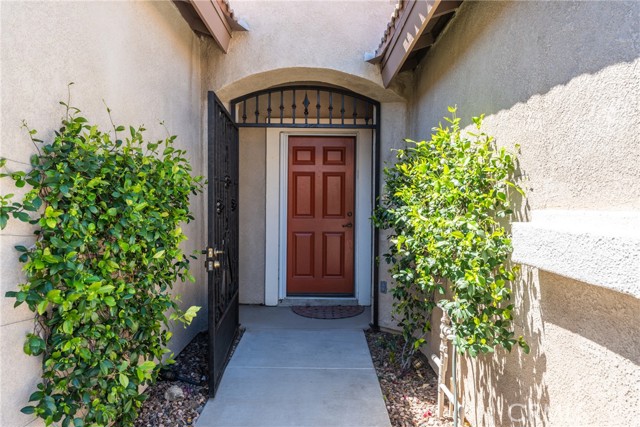
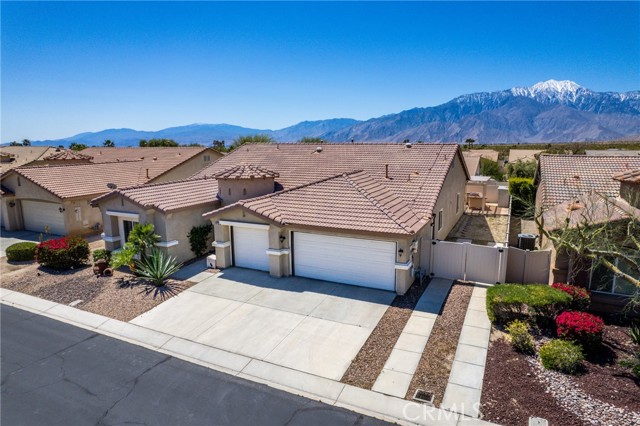
View Photos
64259 Appalachian St Desert Hot Springs, CA 92240
$530,000
- 3 Beds
- 2 Baths
- 2,763 Sq.Ft.
For Sale
Property Overview: 64259 Appalachian St Desert Hot Springs, CA has 3 bedrooms, 2 bathrooms, 2,763 living square feet and 7,841 square feet lot size. Call an Ardent Real Estate Group agent to verify current availability of this home or with any questions you may have.
Listed by YI FANG PERRY | BRE #02014907 | CENTURY 21 KING
Last checked: 7 minutes ago |
Last updated: April 28th, 2024 |
Source CRMLS |
DOM: 13
Get a $1,590 Cash Reward
New
Buy this home with Ardent Real Estate Group and get $1,590 back.
Call/Text (714) 706-1823
Home details
- Lot Sq. Ft
- 7,841
- HOA Dues
- $120/mo
- Year built
- 2004
- Garage
- 3 Car
- Property Type:
- Single Family Home
- Status
- Active
- MLS#
- IV24074266
- City
- Desert Hot Springs
- County
- Riverside
- Time on Site
- 13 days
Show More
Open Houses for 64259 Appalachian St
No upcoming open houses
Schedule Tour
Loading...
Property Details for 64259 Appalachian St
Local Desert Hot Springs Agent
Loading...
Sale History for 64259 Appalachian St
Last sold for $370,000 on September 2nd, 2020
-
April, 2024
-
Apr 18, 2024
Date
Active
CRMLS: IV24074266
$530,000
Price
-
September, 2020
-
Sep 2, 2020
Date
Sold (Public Records)
Public Records
$370,000
Price
-
April, 2020
-
Apr 2, 2020
Date
Expired
CRMLS: 219031047DA
$384,900
Price
-
Oct 2, 2019
Date
Active
CRMLS: 219031047DA
$384,900
Price
-
Listing provided courtesy of CRMLS
-
October, 2019
-
Oct 1, 2019
Date
Canceled
CRMLS: 19453692PS
$384,900
Price
-
Sep 17, 2019
Date
Price Change
CRMLS: 19453692PS
$384,900
Price
-
May 20, 2019
Date
Price Change
CRMLS: 19453692PS
$399,900
Price
-
May 12, 2019
Date
Price Change
CRMLS: 19453692PS
$399,000
Price
-
Apr 10, 2019
Date
Active
CRMLS: 19453692PS
$425,000
Price
-
Listing provided courtesy of CRMLS
-
March, 2017
-
Mar 22, 2017
Date
Sold (Public Records)
Public Records
$280,000
Price
-
January, 2017
-
Jan 1, 2017
Date
Expired
CRMLS: 216017358DA
$339,999
Price
-
Dec 23, 2016
Date
Price Change
CRMLS: 216017358DA
$339,999
Price
-
Dec 10, 2016
Date
Price Change
CRMLS: 216017358DA
$369,999
Price
-
Nov 30, 2016
Date
Price Change
CRMLS: 216017358DA
$389,999
Price
-
Jun 23, 2016
Date
Price Change
CRMLS: 216017358DA
$399,999
Price
-
Jun 3, 2016
Date
Price Change
CRMLS: 216017358DA
$429,000
Price
-
Listing provided courtesy of CRMLS
Show More
Tax History for 64259 Appalachian St
Assessed Value (2020):
$297,136
| Year | Land Value | Improved Value | Assessed Value |
|---|---|---|---|
| 2020 | $59,427 | $237,709 | $297,136 |
Home Value Compared to the Market
This property vs the competition
About 64259 Appalachian St
Detailed summary of property
Public Facts for 64259 Appalachian St
Public county record property details
- Beds
- 3
- Baths
- 1
- Year built
- 2004
- Sq. Ft.
- 2,763
- Lot Size
- 7,840
- Stories
- 1
- Type
- Single Family Residential
- Pool
- No
- Spa
- No
- County
- Riverside
- Lot#
- 190
- APN
- 661-420-028
The source for these homes facts are from public records.
92240 Real Estate Sale History (Last 30 days)
Last 30 days of sale history and trends
Median List Price
$425,000
Median List Price/Sq.Ft.
$262
Median Sold Price
$399,000
Median Sold Price/Sq.Ft.
$238
Total Inventory
219
Median Sale to List Price %
99.77%
Avg Days on Market
52
Loan Type
Conventional (20%), FHA (31.43%), VA (8.57%), Cash (11.43%), Other (8.57%)
Tour This Home
Buy with Ardent Real Estate Group and save $1,590.
Contact Jon
Desert Hot Springs Agent
Call, Text or Message
Desert Hot Springs Agent
Call, Text or Message
Get a $1,590 Cash Reward
New
Buy this home with Ardent Real Estate Group and get $1,590 back.
Call/Text (714) 706-1823
Homes for Sale Near 64259 Appalachian St
Nearby Homes for Sale
Recently Sold Homes Near 64259 Appalachian St
Related Resources to 64259 Appalachian St
New Listings in 92240
Popular Zip Codes
Popular Cities
- Anaheim Hills Homes for Sale
- Brea Homes for Sale
- Corona Homes for Sale
- Fullerton Homes for Sale
- Huntington Beach Homes for Sale
- Irvine Homes for Sale
- La Habra Homes for Sale
- Long Beach Homes for Sale
- Los Angeles Homes for Sale
- Ontario Homes for Sale
- Placentia Homes for Sale
- Riverside Homes for Sale
- San Bernardino Homes for Sale
- Whittier Homes for Sale
- Yorba Linda Homes for Sale
- More Cities
Other Desert Hot Springs Resources
- Desert Hot Springs Homes for Sale
- Desert Hot Springs Condos for Sale
- Desert Hot Springs 1 Bedroom Homes for Sale
- Desert Hot Springs 2 Bedroom Homes for Sale
- Desert Hot Springs 3 Bedroom Homes for Sale
- Desert Hot Springs 4 Bedroom Homes for Sale
- Desert Hot Springs 5 Bedroom Homes for Sale
- Desert Hot Springs Single Story Homes for Sale
- Desert Hot Springs Homes for Sale with Pools
- Desert Hot Springs Homes for Sale with 3 Car Garages
- Desert Hot Springs New Homes for Sale
- Desert Hot Springs Homes for Sale with Large Lots
- Desert Hot Springs Cheapest Homes for Sale
- Desert Hot Springs Luxury Homes for Sale
- Desert Hot Springs Newest Listings for Sale
- Desert Hot Springs Homes Pending Sale
- Desert Hot Springs Recently Sold Homes
Based on information from California Regional Multiple Listing Service, Inc. as of 2019. This information is for your personal, non-commercial use and may not be used for any purpose other than to identify prospective properties you may be interested in purchasing. Display of MLS data is usually deemed reliable but is NOT guaranteed accurate by the MLS. Buyers are responsible for verifying the accuracy of all information and should investigate the data themselves or retain appropriate professionals. Information from sources other than the Listing Agent may have been included in the MLS data. Unless otherwise specified in writing, Broker/Agent has not and will not verify any information obtained from other sources. The Broker/Agent providing the information contained herein may or may not have been the Listing and/or Selling Agent.

