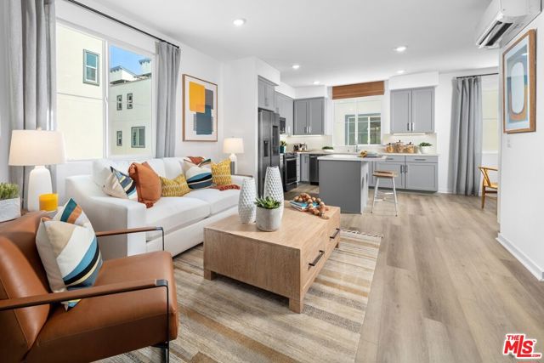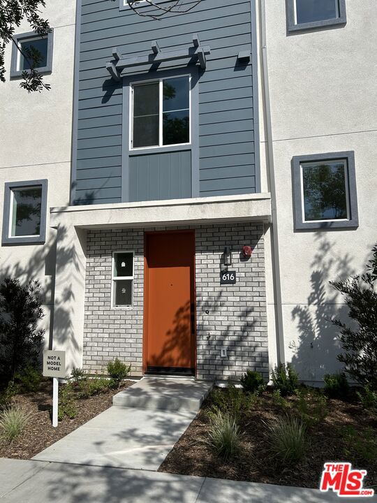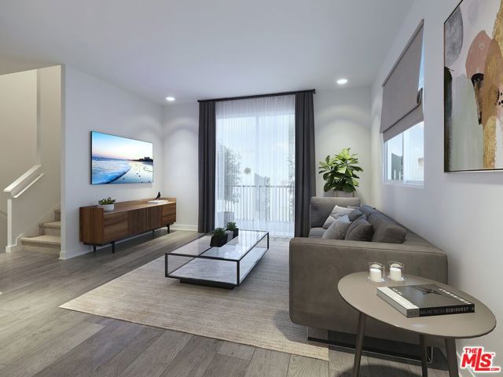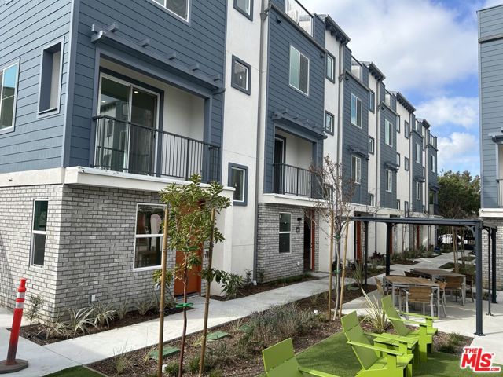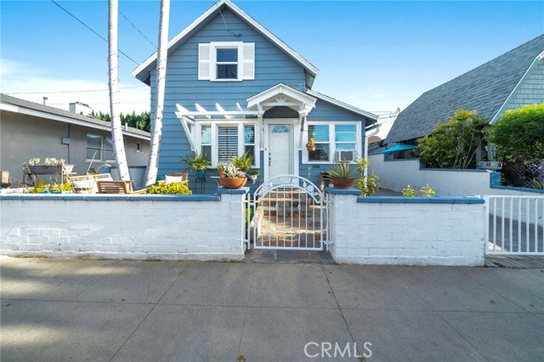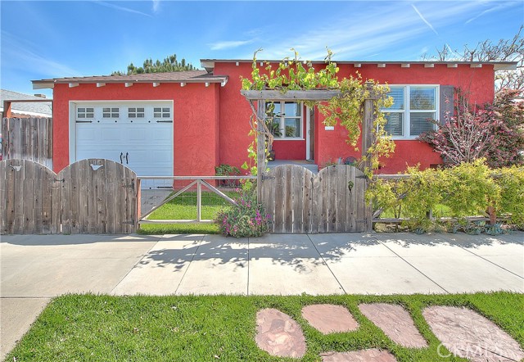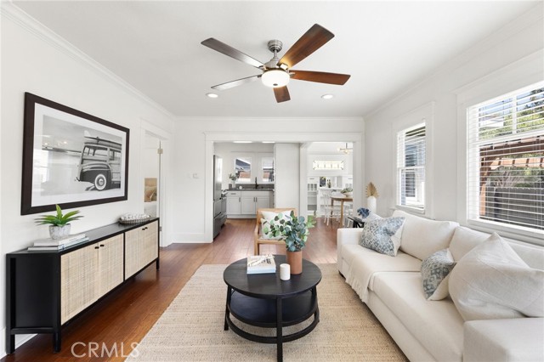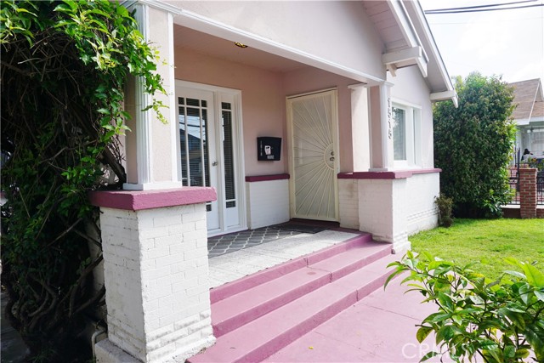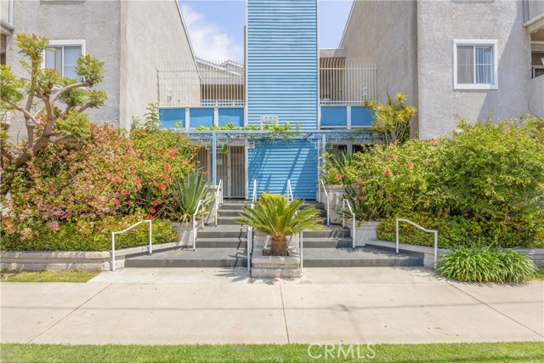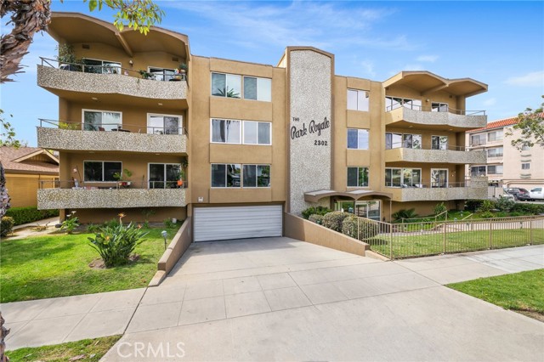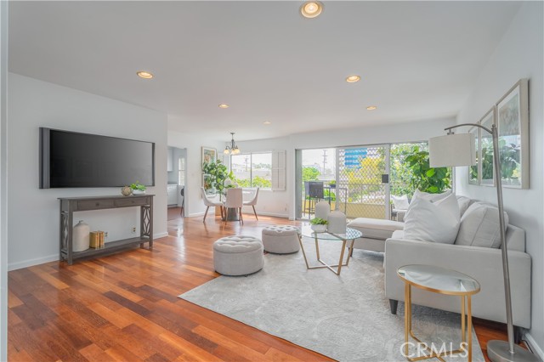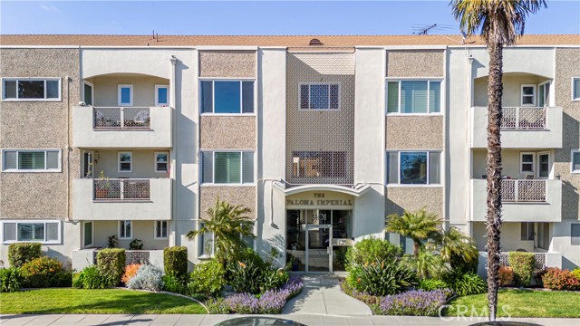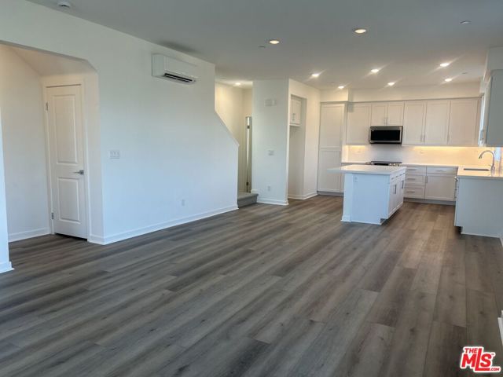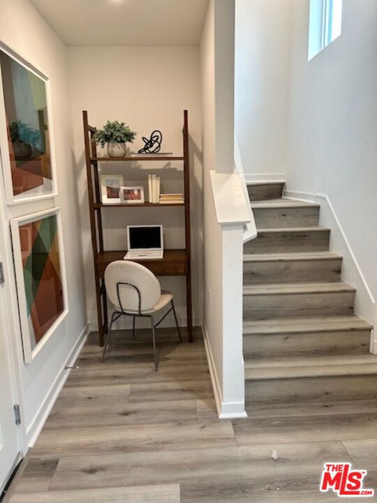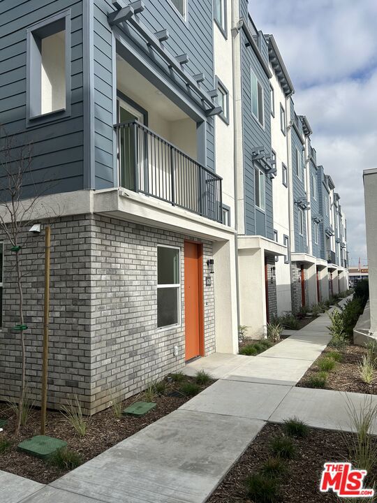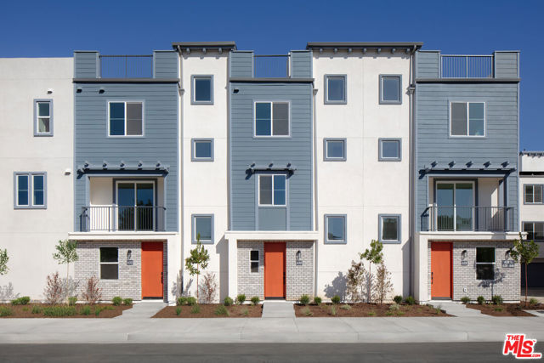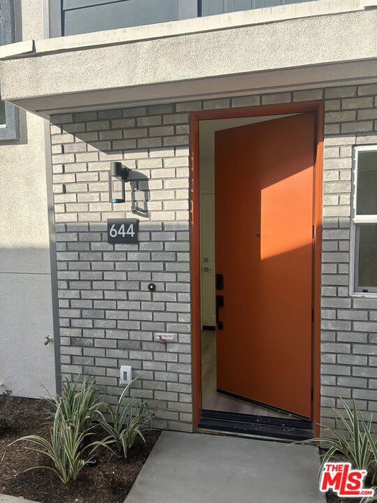
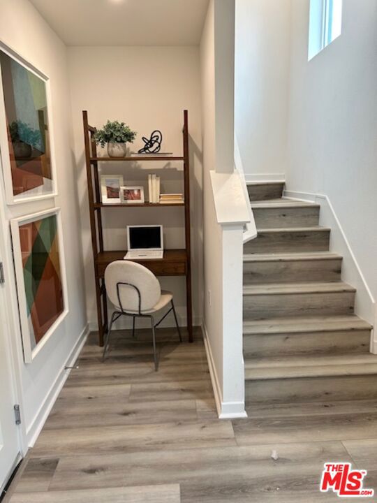
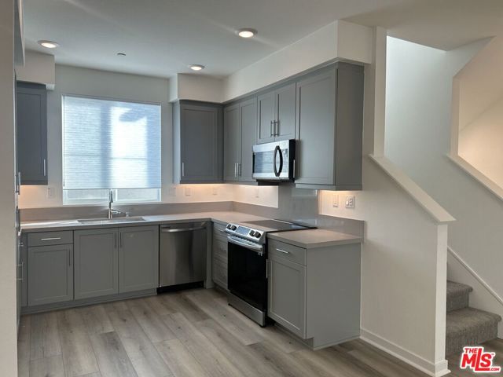
View Photos
644 Dawson Ave Long Beach, CA 90814
$771,400
Sold Price as of 01/31/2024
- 2 Beds
- 2.5 Baths
- 1,278 Sq.Ft.
Sold
Property Overview: 644 Dawson Ave Long Beach, CA has 2 bedrooms, 2.5 bathrooms, 1,278 living square feet and -- square feet lot size. Call an Ardent Real Estate Group agent with any questions you may have.
Listed by Theresa Maisen | BRE #01067496 | RC Homes, Inc.
Last checked: 8 minutes ago |
Last updated: February 2nd, 2024 |
Source CRMLS |
DOM: 87
Home details
- Lot Sq. Ft
- --
- HOA Dues
- $399/mo
- Year built
- 2023
- Garage
- 2 Car
- Property Type:
- Townhouse
- Status
- Sold
- MLS#
- 23318833
- City
- Long Beach
- County
- Los Angeles
- Time on Site
- 208 days
Show More
Property Details for 644 Dawson Ave
Local Long Beach Agent
Loading...
Sale History for 644 Dawson Ave
Last sold for $771,400 on January 31st, 2024
-
January, 2024
-
Jan 31, 2024
Date
Sold
CRMLS: 23318833
$771,400
Price
-
Oct 6, 2023
Date
Active
CRMLS: 23318833
$775,941
Price
Tax History for 644 Dawson Ave
Recent tax history for this property
| Year | Land Value | Improved Value | Assessed Value |
|---|---|---|---|
| The tax history for this property will expand as we gather information for this property. | |||
Home Value Compared to the Market
This property vs the competition
About 644 Dawson Ave
Detailed summary of property
Public Facts for 644 Dawson Ave
Public county record property details
- Beds
- --
- Baths
- --
- Year built
- --
- Sq. Ft.
- --
- Lot Size
- --
- Stories
- --
- Type
- --
- Pool
- --
- Spa
- --
- County
- --
- Lot#
- --
- APN
- --
The source for these homes facts are from public records.
90814 Real Estate Sale History (Last 30 days)
Last 30 days of sale history and trends
Median List Price
$771,400
Median List Price/Sq.Ft.
$615
Median Sold Price
$845,566
Median Sold Price/Sq.Ft.
$582
Total Inventory
38
Median Sale to List Price %
100%
Avg Days on Market
33
Loan Type
Conventional (28.57%), FHA (0%), VA (0%), Cash (28.57%), Other (42.86%)
Thinking of Selling?
Is this your property?
Thinking of Selling?
Call, Text or Message
Thinking of Selling?
Call, Text or Message
Homes for Sale Near 644 Dawson Ave
Nearby Homes for Sale
Recently Sold Homes Near 644 Dawson Ave
Related Resources to 644 Dawson Ave
New Listings in 90814
Popular Zip Codes
Popular Cities
- Anaheim Hills Homes for Sale
- Brea Homes for Sale
- Corona Homes for Sale
- Fullerton Homes for Sale
- Huntington Beach Homes for Sale
- Irvine Homes for Sale
- La Habra Homes for Sale
- Los Angeles Homes for Sale
- Ontario Homes for Sale
- Placentia Homes for Sale
- Riverside Homes for Sale
- San Bernardino Homes for Sale
- Whittier Homes for Sale
- Yorba Linda Homes for Sale
- More Cities
Other Long Beach Resources
- Long Beach Homes for Sale
- Long Beach Townhomes for Sale
- Long Beach Condos for Sale
- Long Beach 1 Bedroom Homes for Sale
- Long Beach 2 Bedroom Homes for Sale
- Long Beach 3 Bedroom Homes for Sale
- Long Beach 4 Bedroom Homes for Sale
- Long Beach 5 Bedroom Homes for Sale
- Long Beach Single Story Homes for Sale
- Long Beach Homes for Sale with Pools
- Long Beach Homes for Sale with 3 Car Garages
- Long Beach New Homes for Sale
- Long Beach Homes for Sale with Large Lots
- Long Beach Cheapest Homes for Sale
- Long Beach Luxury Homes for Sale
- Long Beach Newest Listings for Sale
- Long Beach Homes Pending Sale
- Long Beach Recently Sold Homes
Based on information from California Regional Multiple Listing Service, Inc. as of 2019. This information is for your personal, non-commercial use and may not be used for any purpose other than to identify prospective properties you may be interested in purchasing. Display of MLS data is usually deemed reliable but is NOT guaranteed accurate by the MLS. Buyers are responsible for verifying the accuracy of all information and should investigate the data themselves or retain appropriate professionals. Information from sources other than the Listing Agent may have been included in the MLS data. Unless otherwise specified in writing, Broker/Agent has not and will not verify any information obtained from other sources. The Broker/Agent providing the information contained herein may or may not have been the Listing and/or Selling Agent.
